Transitional Family Room Design Photos with a Home Bar
Refine by:
Budget
Sort by:Popular Today
41 - 60 of 1,408 photos
Item 1 of 3
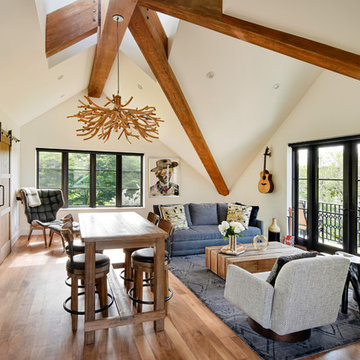
Inspiration for a mid-sized transitional enclosed family room with a home bar, beige walls, medium hardwood floors, no fireplace and brown floor.
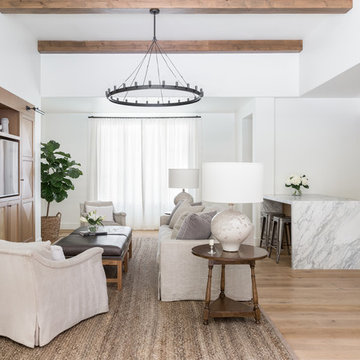
Design ideas for a transitional open concept family room in Seattle with a home bar, white walls, light hardwood floors, no fireplace and a built-in media wall.
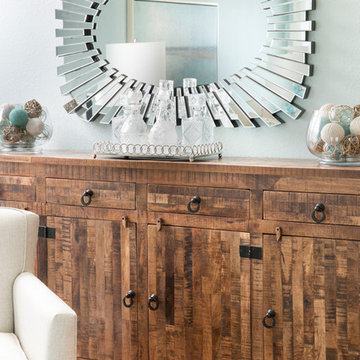
Designer: Aaron Keller | Photographer: Sarah Utech
Inspiration for a mid-sized transitional open concept family room in Milwaukee with a home bar, blue walls, medium hardwood floors, no fireplace, no tv and brown floor.
Inspiration for a mid-sized transitional open concept family room in Milwaukee with a home bar, blue walls, medium hardwood floors, no fireplace, no tv and brown floor.
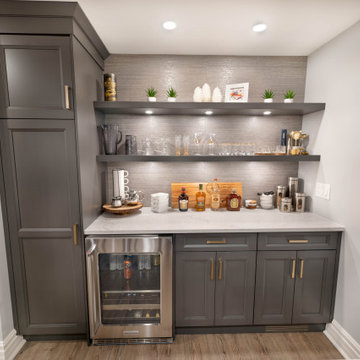
Beautiful light brown and grey-blue stain create gorgeous and functional entertaining spaces in this large basement. Open shelving and floor to ceiling cabinets elevate the space. Undercabinet light with matching shaker style valances create a sense of grandeur. Elegant gold handles throughout and glass doors also add to the richness of the space.
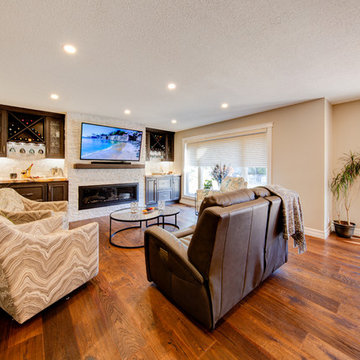
Whitesell Photography
This is an example of a large transitional open concept family room in Edmonton with a home bar, grey walls, medium hardwood floors, a standard fireplace, a stone fireplace surround, a wall-mounted tv and brown floor.
This is an example of a large transitional open concept family room in Edmonton with a home bar, grey walls, medium hardwood floors, a standard fireplace, a stone fireplace surround, a wall-mounted tv and brown floor.
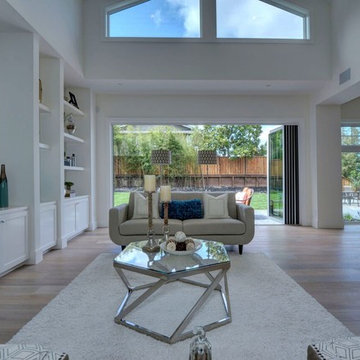
Photo credit- Alicia Garcia
Staging- one two six design
Inspiration for a mid-sized transitional enclosed family room in San Francisco with a home bar, white walls, light hardwood floors, a wall-mounted tv and brown floor.
Inspiration for a mid-sized transitional enclosed family room in San Francisco with a home bar, white walls, light hardwood floors, a wall-mounted tv and brown floor.
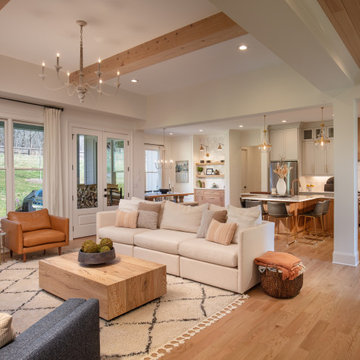
A top priority when designing this home was to create an environment that was bright and airy, using neutral colors and natural materials, which would reflect the picturesque surroundings and provide a comfortable, yet modern feel to the space. The design style begins as you enter the front door into a soaring foyer with a grand staircase, light oak hardwood floors, and custom millwork that flows into the main living space. The open concept kitchen, living and dining areas create the ideal space for entertaining. Another unique architectural element to the home is the hallway’s Alaskan Cedar ceiling leading to the master’s suite.
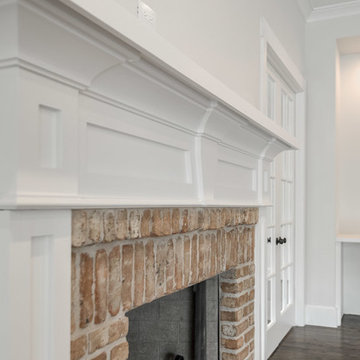
Large transitional open concept family room in Dallas with grey walls, dark hardwood floors, a standard fireplace, a brick fireplace surround, a wall-mounted tv, brown floor and a home bar.
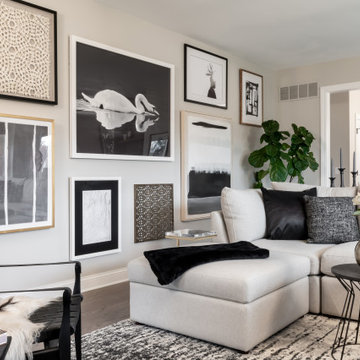
Photo of a mid-sized transitional enclosed family room in St Louis with medium hardwood floors, brown floor, a home bar, grey walls, a standard fireplace, a wall-mounted tv and a brick fireplace surround.
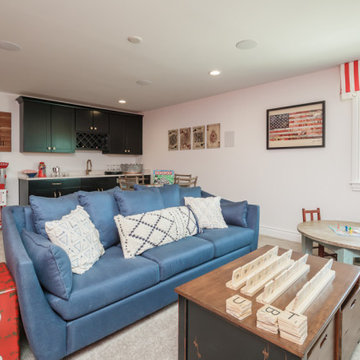
Inspiration for a large transitional enclosed family room in Atlanta with a game room, a home bar, white walls, carpet, no fireplace, a wall-mounted tv and beige floor.
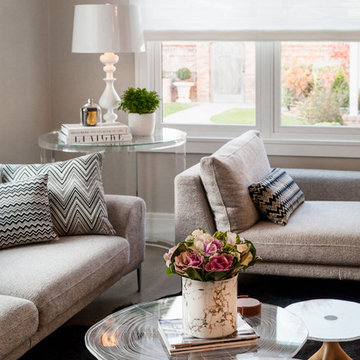
Kelly Vorves Photography
Mid-sized transitional open concept family room in San Francisco with a home bar, grey walls, medium hardwood floors, a standard fireplace, a stone fireplace surround, a wall-mounted tv and grey floor.
Mid-sized transitional open concept family room in San Francisco with a home bar, grey walls, medium hardwood floors, a standard fireplace, a stone fireplace surround, a wall-mounted tv and grey floor.
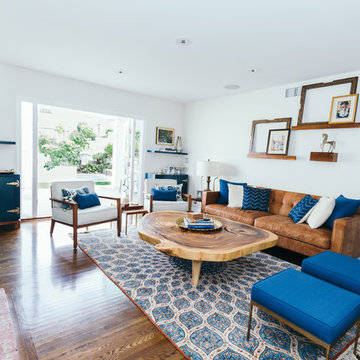
christopherleefoto
Photo of a transitional family room in Los Angeles with a home bar, white walls, medium hardwood floors, a standard fireplace, a brick fireplace surround and a wall-mounted tv.
Photo of a transitional family room in Los Angeles with a home bar, white walls, medium hardwood floors, a standard fireplace, a brick fireplace surround and a wall-mounted tv.
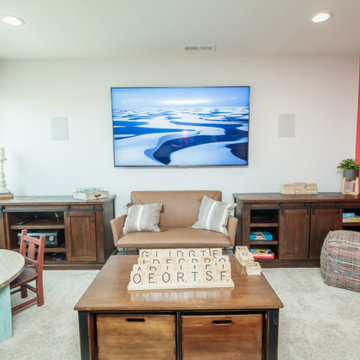
Large transitional enclosed family room in Atlanta with a game room, a home bar, white walls, carpet, no fireplace, a wall-mounted tv and beige floor.
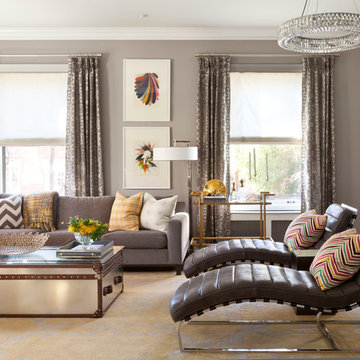
Emily Minton Redfield
Inspiration for a large transitional enclosed family room in Denver with a home bar, grey walls, medium hardwood floors and no fireplace.
Inspiration for a large transitional enclosed family room in Denver with a home bar, grey walls, medium hardwood floors and no fireplace.
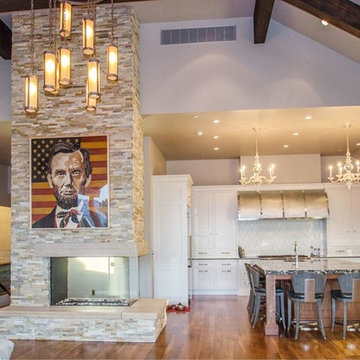
A perfect balance of new Rustic and modern Fireplace to bring the kitchen and Family Room together in a big wide open Family/Great Room.
This is an example of a large transitional open concept family room in Denver with a home bar, grey walls, medium hardwood floors, a two-sided fireplace, a stone fireplace surround and a concealed tv.
This is an example of a large transitional open concept family room in Denver with a home bar, grey walls, medium hardwood floors, a two-sided fireplace, a stone fireplace surround and a concealed tv.
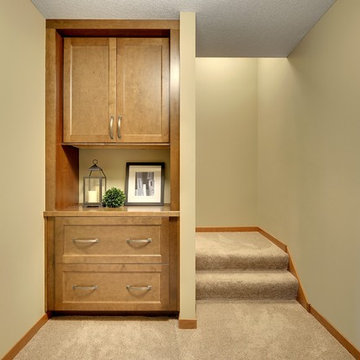
Interior Design by: Sarah Bernardy Design, LLC
Remodel by: Thorson Homes, MN
Photography by: Jesse Angell from Space Crafting Architectural Photography & Video
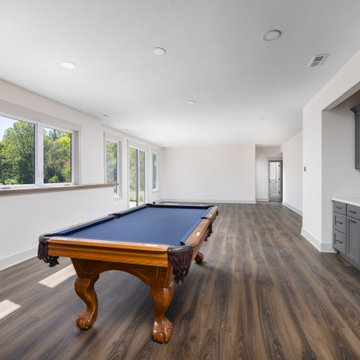
Inspiration for a transitional open concept family room in Grand Rapids with a home bar, white walls, vinyl floors and brown floor.
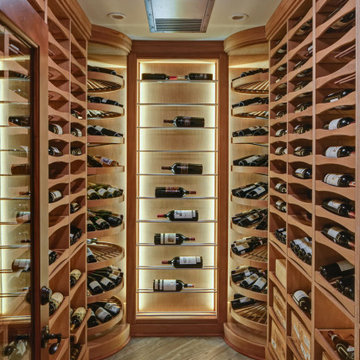
Some long-time repeat Drury customers were ready to update their wine cellar and bar area. The right design would make the space more functional and relaxing while increasing viewable wine storage capacity.
The homeowners appreciate craftsmanship and dedication – it’s the difference between good and truly great whiskies and wines. A relaxing space to appreciate such mastery would need to reflect the same kind of care and attention to detail.
Design Objectives:
-Remove heavy posts and archway to open the bar to the basement entertainment area
-Add an undercounter ice maker
-Create a clean, open display for liquor and glassware
-Create a cabinet-matching rolling cart for transporting cases of wine from the area’s entryway to the wine cellar
-Add drama and improve lighting
-Expand the wine cellar and add ceiling-mounted cooling
-Add a concealed area in the wine cellar for wine case storage
-Update task and decorative lighting
Design Challenges:
-Complement the existing stained-cherry trim in the basement area
-Determine how to include a separate area for case storage accessible from the main wine cellar
-Create an updated look that integrates seamlessly with the upscale traditional Tudor home
-The curved staircase called for creativity in the floor tile layout
Design Solutions:
-For cabinetry, a rich smoky blue-grey paint was chosen to complement the cherry stain
-Gorgeous leather-finished Tiempo Cielo quartzite countertops pair beautifully with the flooring
-Elegant textured-glass tile creates an interesting backdrop to open shelving
-High Gloss veneer shelving elevates the space and feels more modern than the previous cabinetry
-Realistic wood-look porcelain tile in a light greige tone creates a durable surface for this high traffic area
-A custom rolling cart was included to move cases into the wine cellar with ease
-Fresh decorative lighting in the bar and wine cellar adds drama while updating the overlook look and feel
Removing the heavy posts and archway between the bar and the rest of the entertainment area made the entire space feel more welcoming and inviting. The steel blue finish on the cabinetry blends beautifully with the existing woodwork, giving the basement a fresh look. The homeowners are more than pleased with how their renewed bar and wine cellar elevates the experience of celebrating fine spirits and enjoying them with friends.
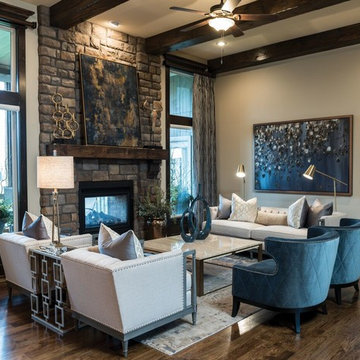
Inspiration for a large transitional open concept family room in Kansas City with beige walls, a two-sided fireplace, a stone fireplace surround, a home bar, dark hardwood floors, no tv and brown floor.

Light and Airy! Fresh and Modern Architecture by Arch Studio, Inc. 2021
Photo of a large transitional open concept family room in San Francisco with a home bar, white walls, medium hardwood floors, a standard fireplace, a stone fireplace surround, a wall-mounted tv and grey floor.
Photo of a large transitional open concept family room in San Francisco with a home bar, white walls, medium hardwood floors, a standard fireplace, a stone fireplace surround, a wall-mounted tv and grey floor.
Transitional Family Room Design Photos with a Home Bar
3