Transitional Family Room Design Photos with a Standard Fireplace
Refine by:
Budget
Sort by:Popular Today
81 - 100 of 16,120 photos
Item 1 of 3
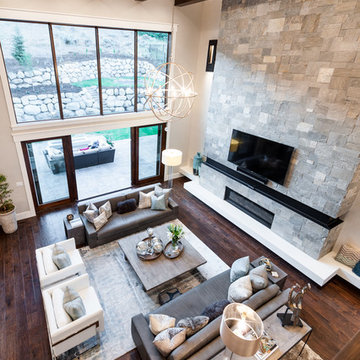
Design ideas for a mid-sized transitional open concept family room in Salt Lake City with grey walls, dark hardwood floors, a standard fireplace, a stone fireplace surround and a wall-mounted tv.
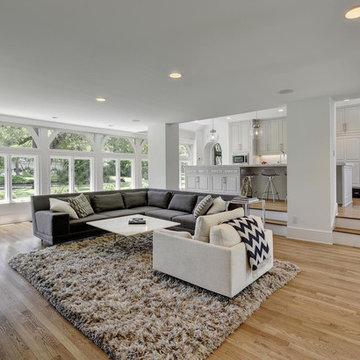
The view from the opposite corner shows off the wall of windows facing the street and the sunken family room.
Inspiration for a transitional open concept family room in Austin with white walls, light hardwood floors, a standard fireplace, a wood fireplace surround and a wall-mounted tv.
Inspiration for a transitional open concept family room in Austin with white walls, light hardwood floors, a standard fireplace, a wood fireplace surround and a wall-mounted tv.
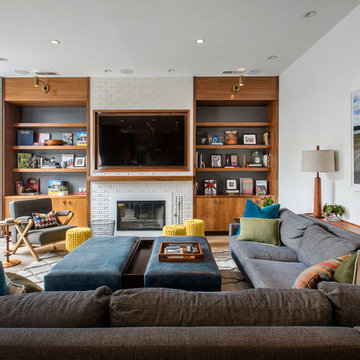
This is an example of a transitional family room in Los Angeles with white walls, a standard fireplace, a wall-mounted tv and a library.
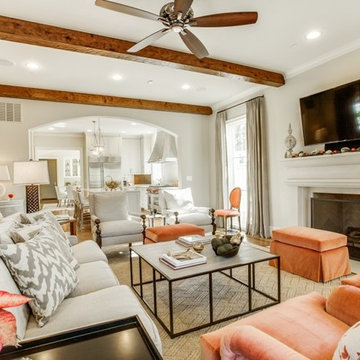
Exposed wood beams add a touch of warmth to this bright, neutral open living area.
This is an example of a mid-sized transitional open concept family room in Dallas with grey walls, carpet, a standard fireplace, a stone fireplace surround, a wall-mounted tv and beige floor.
This is an example of a mid-sized transitional open concept family room in Dallas with grey walls, carpet, a standard fireplace, a stone fireplace surround, a wall-mounted tv and beige floor.
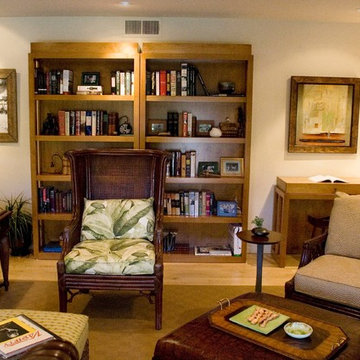
Our client wanted a welcoming family space combining new updates with old memories. The two framed art pieces illustrate how both can live side-by-side. On the left is an old sepia family photo, while the piece on the right is a new abstract art piece. We used similar wood frames to relate the dissimilar art . Also, the new modern bookshelves co-exist very well with the British Colonial tall rattan chair in front of them. A jute area rug, large leather ottoman, and rattan furniture are part of the comfortable mix.
the
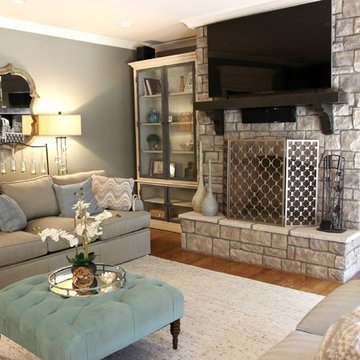
Jennifer Davenport
This is an example of a mid-sized transitional enclosed family room in Nashville with grey walls, medium hardwood floors, a standard fireplace, a stone fireplace surround, a freestanding tv and brown floor.
This is an example of a mid-sized transitional enclosed family room in Nashville with grey walls, medium hardwood floors, a standard fireplace, a stone fireplace surround, a freestanding tv and brown floor.
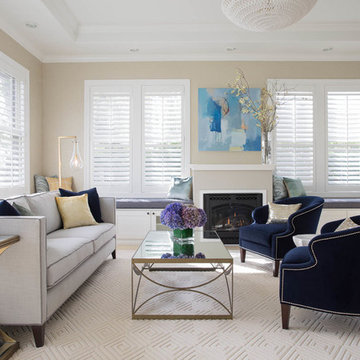
Thomas Kuoh Photography
Design ideas for a large transitional open concept family room in San Francisco with beige walls, a standard fireplace, ceramic floors, a plaster fireplace surround, no tv and beige floor.
Design ideas for a large transitional open concept family room in San Francisco with beige walls, a standard fireplace, ceramic floors, a plaster fireplace surround, no tv and beige floor.
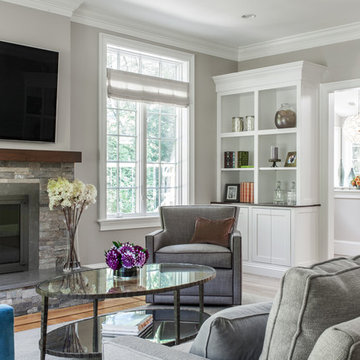
Sean Litchfield Photography
This is an example of a mid-sized transitional family room in Boston with grey walls, light hardwood floors, a standard fireplace, a stone fireplace surround and a wall-mounted tv.
This is an example of a mid-sized transitional family room in Boston with grey walls, light hardwood floors, a standard fireplace, a stone fireplace surround and a wall-mounted tv.
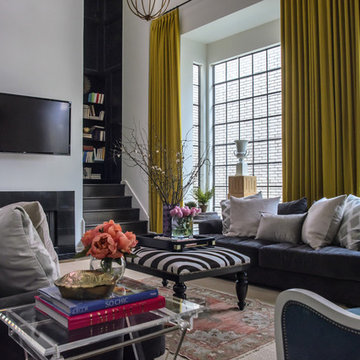
Max Burkhalter
Design ideas for a transitional open concept family room in Houston with white walls, dark hardwood floors, a standard fireplace, a tile fireplace surround and a wall-mounted tv.
Design ideas for a transitional open concept family room in Houston with white walls, dark hardwood floors, a standard fireplace, a tile fireplace surround and a wall-mounted tv.
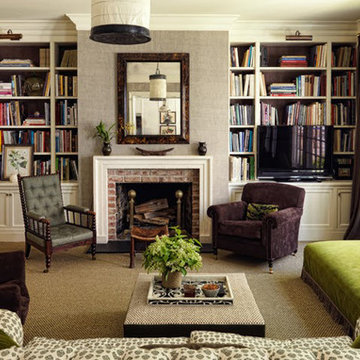
The family room is filled with comfortable furniture facing the built-in bookshelves around the fireplace with brick surround. Interior design by Markham Roberts.
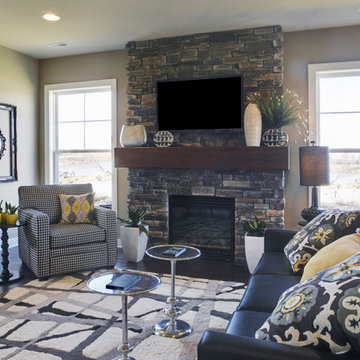
Jagoe Homes, Inc.
Project: Whispering Meadows, Teak Craftsman Model Home.
Location: Owensboro, Kentucky.
Elevation: Craftsman-C2, Site Number: WM 30.
Photo of a mid-sized transitional open concept family room in Other with grey walls, a standard fireplace, a stone fireplace surround and a wall-mounted tv.
Photo of a mid-sized transitional open concept family room in Other with grey walls, a standard fireplace, a stone fireplace surround and a wall-mounted tv.
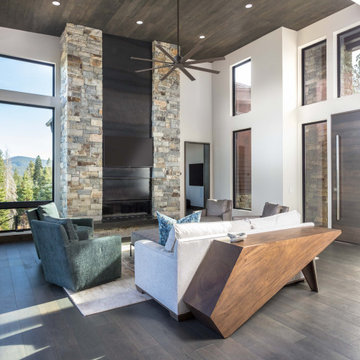
This is an example of a large transitional open concept family room in Sacramento with white walls, a standard fireplace, a stone fireplace surround, a wall-mounted tv, wood, dark hardwood floors and black floor.
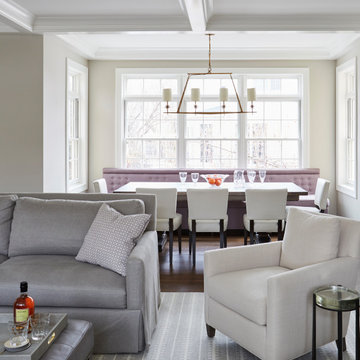
This is an example of a transitional open concept family room in Chicago with beige walls, medium hardwood floors, a standard fireplace, a stone fireplace surround, no tv, brown floor and coffered.
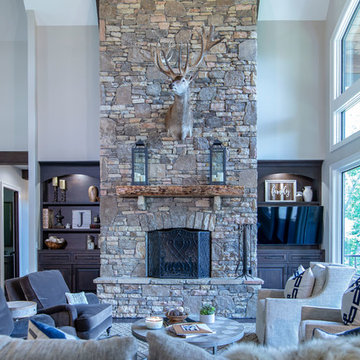
Expansive transitional open concept family room in Other with beige walls, a standard fireplace and a stone fireplace surround.
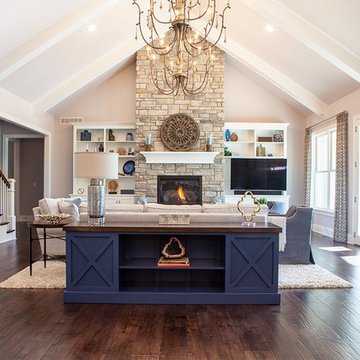
IRONWOOD STUDIO
Inspiration for a large transitional open concept family room in Cincinnati with grey walls, medium hardwood floors, a standard fireplace, a stone fireplace surround, a corner tv and brown floor.
Inspiration for a large transitional open concept family room in Cincinnati with grey walls, medium hardwood floors, a standard fireplace, a stone fireplace surround, a corner tv and brown floor.
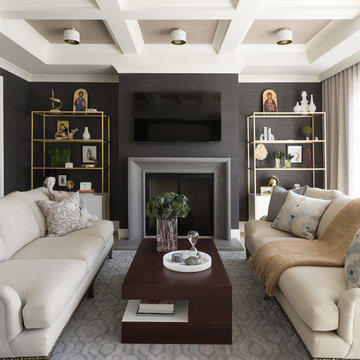
Jeremy Witteveen
Photo of a transitional family room in Chicago with grey walls, a standard fireplace, a wall-mounted tv and grey floor.
Photo of a transitional family room in Chicago with grey walls, a standard fireplace, a wall-mounted tv and grey floor.
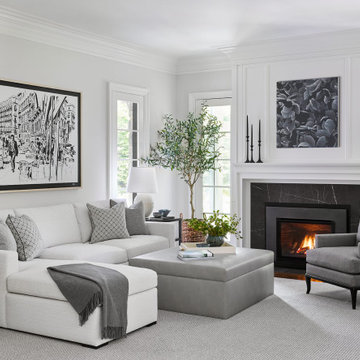
Photography: Dustin Halleck
Photo of a transitional family room in Chicago with white walls, medium hardwood floors, a standard fireplace, a stone fireplace surround and brown floor.
Photo of a transitional family room in Chicago with white walls, medium hardwood floors, a standard fireplace, a stone fireplace surround and brown floor.

Contemporary farmhouse living room, carpet covers the floor, a bar in the corner, contemporary fireplace, and huge relaxation chairs.
Inspiration for a mid-sized transitional enclosed family room in New York with a home bar, medium hardwood floors, a standard fireplace, a stone fireplace surround, a wall-mounted tv and brown floor.
Inspiration for a mid-sized transitional enclosed family room in New York with a home bar, medium hardwood floors, a standard fireplace, a stone fireplace surround, a wall-mounted tv and brown floor.

Design ideas for a large transitional open concept family room in Phoenix with a game room, white walls, light hardwood floors, a standard fireplace, a stone fireplace surround, a wall-mounted tv, beige floor, coffered and panelled walls.
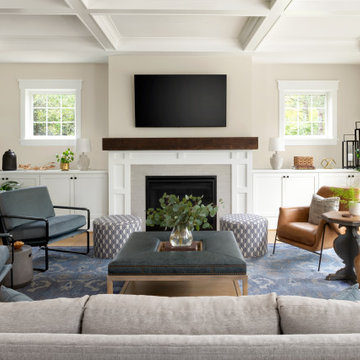
Photo of a transitional family room in DC Metro with light hardwood floors, a standard fireplace, a tile fireplace surround, a wall-mounted tv and coffered.
Transitional Family Room Design Photos with a Standard Fireplace
5