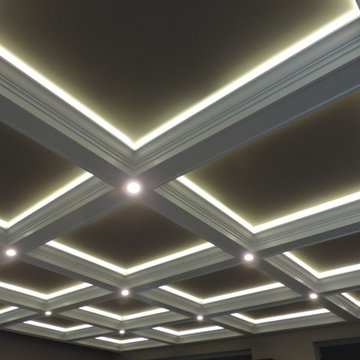Transitional Family Room Design Photos with Black Floor
Sort by:Popular Today
21 - 40 of 149 photos
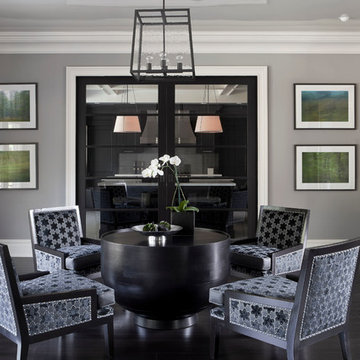
Photo of a transitional family room in New York with grey walls, dark hardwood floors, no fireplace, no tv and black floor.
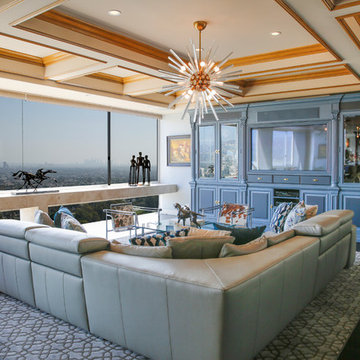
This Century City Penthouse was made to marry both sophistication and fun which was accomplished by mixing vintage and new. This Transitional Room was made to have beauty but very comfortable and livable.
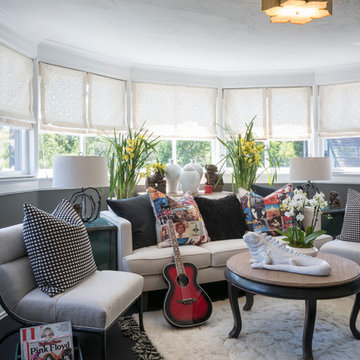
Photo: Carolyn Reyes © 2017 Houzz
Rock Glam Teen Sunroom
Design team: The Art of Room Design
Transitional enclosed family room in Los Angeles with a music area, grey walls, carpet and black floor.
Transitional enclosed family room in Los Angeles with a music area, grey walls, carpet and black floor.
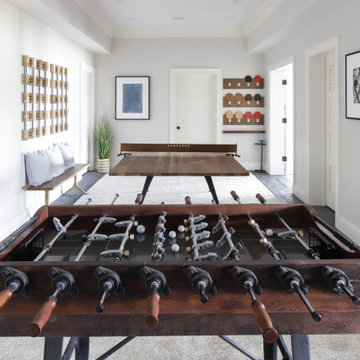
This beautiful lakefront New Jersey home is replete with exquisite design. The sprawling living area flaunts super comfortable seating that can accommodate large family gatherings while the stonework fireplace wall inspired the color palette. The game room is all about practical and functionality, while the master suite displays all things luxe. The fabrics and upholstery are from high-end showrooms like Christian Liaigre, Ralph Pucci, Holly Hunt, and Dennis Miller. Lastly, the gorgeous art around the house has been hand-selected for specific rooms and to suit specific moods.
Project completed by New York interior design firm Betty Wasserman Art & Interiors, which serves New York City, as well as across the tri-state area and in The Hamptons.
For more about Betty Wasserman, click here: https://www.bettywasserman.com/
To learn more about this project, click here:
https://www.bettywasserman.com/spaces/luxury-lakehouse-new-jersey/
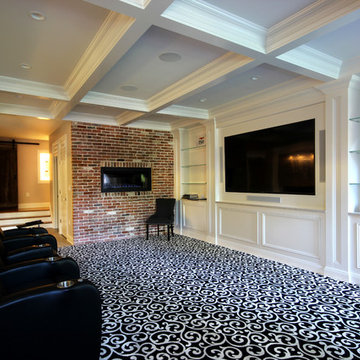
Mid-sized transitional open concept family room in New York with a home bar, white walls, carpet, a ribbon fireplace, a brick fireplace surround, a built-in media wall and black floor.
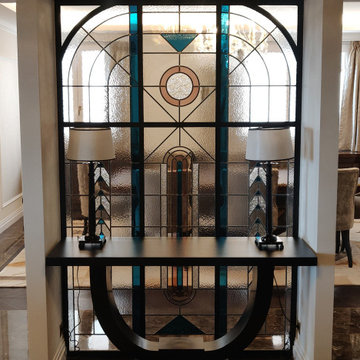
Design ideas for a large transitional open concept family room in Lyon with white walls, marble floors, no fireplace, no tv and black floor.
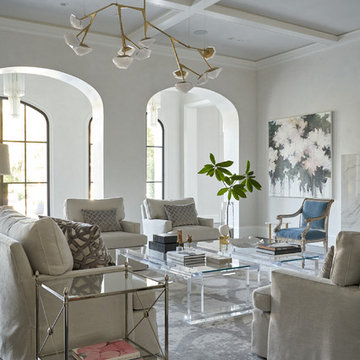
Inspiration for a transitional family room in Houston with white walls, dark hardwood floors and black floor.
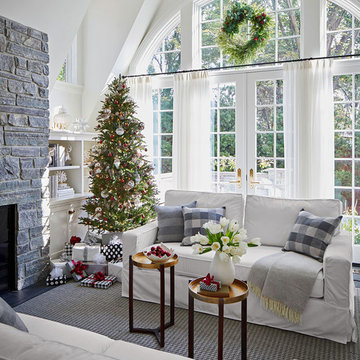
Traditional Homes Holiday Issue 2017-18
Mid-sized transitional family room in Chicago with white walls, carpet, a standard fireplace, a stone fireplace surround and black floor.
Mid-sized transitional family room in Chicago with white walls, carpet, a standard fireplace, a stone fireplace surround and black floor.
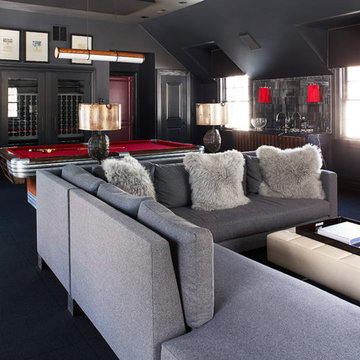
Todd Norwood Studio
Transitional open concept family room in New York with black walls and black floor.
Transitional open concept family room in New York with black walls and black floor.
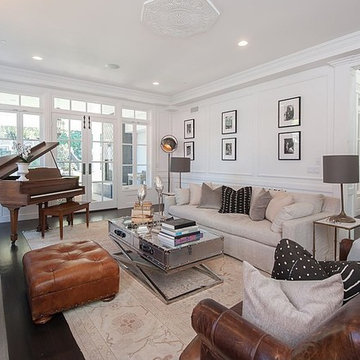
@BuildCisco 1-877-BUILD-57
Inspiration for a transitional family room in Los Angeles with white walls, dark hardwood floors, a standard fireplace and black floor.
Inspiration for a transitional family room in Los Angeles with white walls, dark hardwood floors, a standard fireplace and black floor.
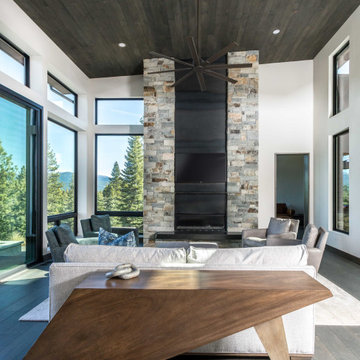
Design ideas for a large transitional open concept family room in Sacramento with white walls, dark hardwood floors, a standard fireplace, a stone fireplace surround, a wall-mounted tv and black floor.
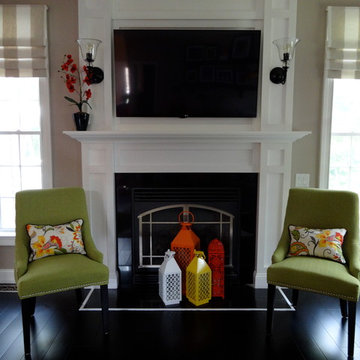
Neutral colors on the wall and window treatments created a perfect back drop for these bright pops of color!
Design ideas for a mid-sized transitional open concept family room in Manchester with beige walls, painted wood floors, a standard fireplace, a tile fireplace surround, a wall-mounted tv and black floor.
Design ideas for a mid-sized transitional open concept family room in Manchester with beige walls, painted wood floors, a standard fireplace, a tile fireplace surround, a wall-mounted tv and black floor.
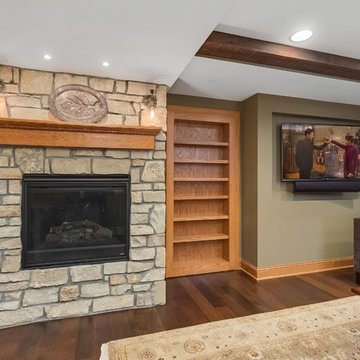
Basement TV area with stone wall fireplace, built-in bookcase and hard wood floors. ©Finished Basement Company
This is an example of a mid-sized transitional open concept family room in Minneapolis with a game room, beige walls, dark hardwood floors, a standard fireplace, a stone fireplace surround, a wall-mounted tv and black floor.
This is an example of a mid-sized transitional open concept family room in Minneapolis with a game room, beige walls, dark hardwood floors, a standard fireplace, a stone fireplace surround, a wall-mounted tv and black floor.
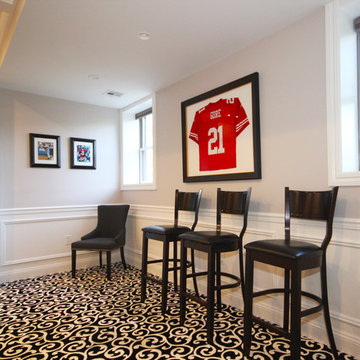
Mid-sized transitional open concept family room in New York with a home bar, white walls, carpet, a ribbon fireplace, a brick fireplace surround, a built-in media wall and black floor.
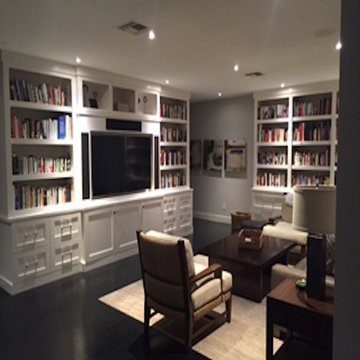
Design ideas for a mid-sized transitional enclosed family room in Phoenix with a library, white walls, dark hardwood floors, no fireplace, a built-in media wall and black floor.
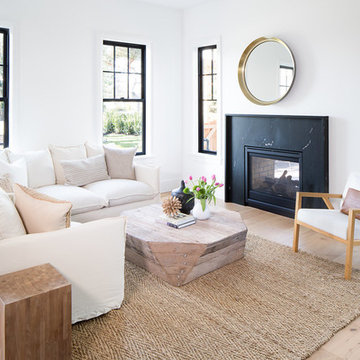
Inspiration for a transitional open concept family room in Seattle with white walls, light hardwood floors, a two-sided fireplace, a stone fireplace surround and black floor.
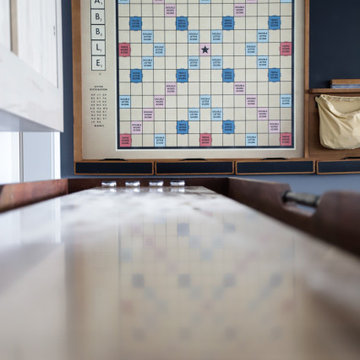
This beautiful lakefront New Jersey home is replete with exquisite design. The sprawling living area flaunts super comfortable seating that can accommodate large family gatherings while the stonework fireplace wall inspired the color palette. The game room is all about practical and functionality, while the master suite displays all things luxe. The fabrics and upholstery are from high-end showrooms like Christian Liaigre, Ralph Pucci, Holly Hunt, and Dennis Miller. Lastly, the gorgeous art around the house has been hand-selected for specific rooms and to suit specific moods.
Project completed by New York interior design firm Betty Wasserman Art & Interiors, which serves New York City, as well as across the tri-state area and in The Hamptons.
For more about Betty Wasserman, click here: https://www.bettywasserman.com/
To learn more about this project, click here:
https://www.bettywasserman.com/spaces/luxury-lakehouse-new-jersey/
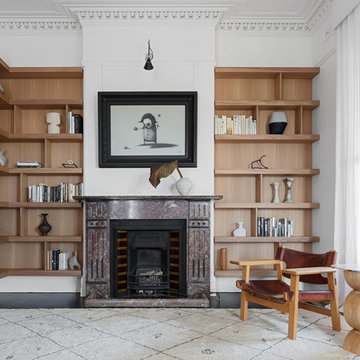
Inspiration for a large transitional enclosed family room in Sydney with a library, white walls, a standard fireplace, a stone fireplace surround, no tv, black floor and painted wood floors.
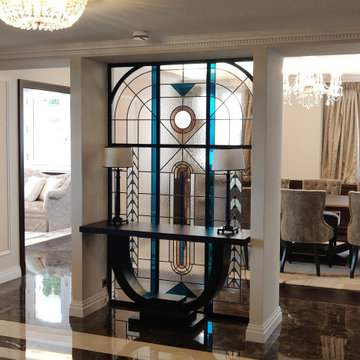
Large transitional open concept family room in Other with white walls, marble floors, no fireplace, no tv and black floor.
Transitional Family Room Design Photos with Black Floor
2
