Transitional Family Room Design Photos with Black Floor
Refine by:
Budget
Sort by:Popular Today
61 - 80 of 149 photos
Item 1 of 3
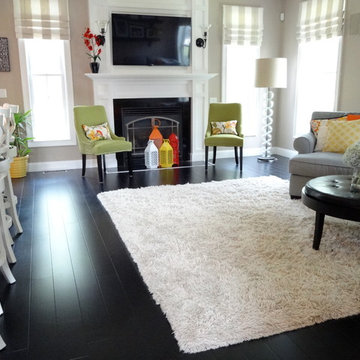
The fabric for the pillows was our inspiration for this space. So bright and poppy!
Inspiration for a mid-sized transitional open concept family room in Manchester with beige walls, painted wood floors, a standard fireplace, a tile fireplace surround, a wall-mounted tv and black floor.
Inspiration for a mid-sized transitional open concept family room in Manchester with beige walls, painted wood floors, a standard fireplace, a tile fireplace surround, a wall-mounted tv and black floor.
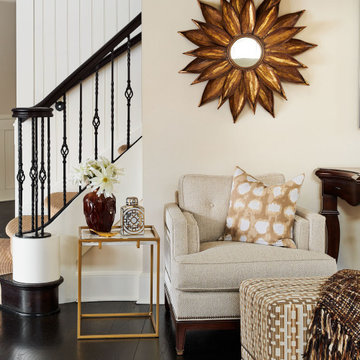
Large transitional family room in New York with light hardwood floors, a tile fireplace surround and black floor.
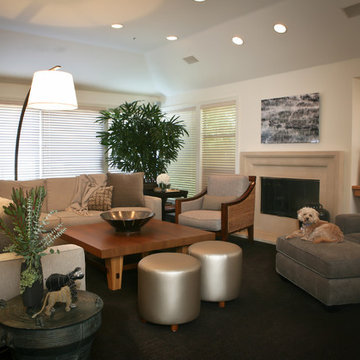
Mid-sized transitional family room in Sacramento with white walls, dark hardwood floors, a standard fireplace, a concrete fireplace surround and black floor.
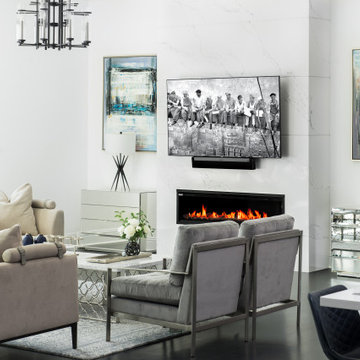
Design ideas for a mid-sized transitional open concept family room in Orlando with white walls, dark hardwood floors, a ribbon fireplace, a wall-mounted tv and black floor.
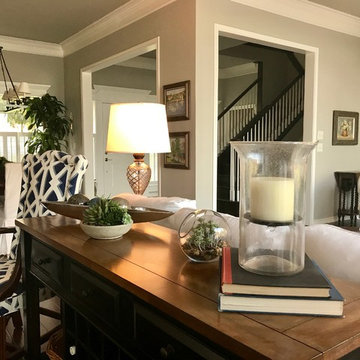
Photo of a mid-sized transitional open concept family room in Dallas with grey walls, dark hardwood floors, a standard fireplace, a brick fireplace surround and black floor.
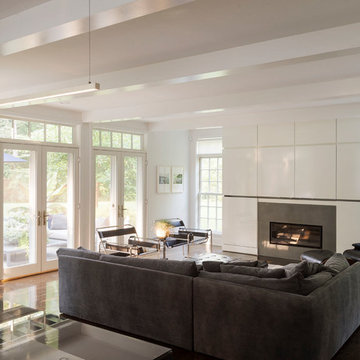
photography: Matthew Williams
Inspiration for a mid-sized transitional open concept family room in New York with white walls, dark hardwood floors, a concealed tv and black floor.
Inspiration for a mid-sized transitional open concept family room in New York with white walls, dark hardwood floors, a concealed tv and black floor.
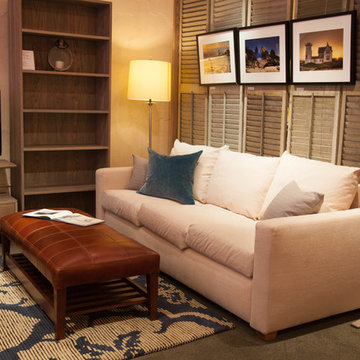
This is an example of a mid-sized transitional family room in Burlington with white walls, carpet, no fireplace, a freestanding tv and black floor.
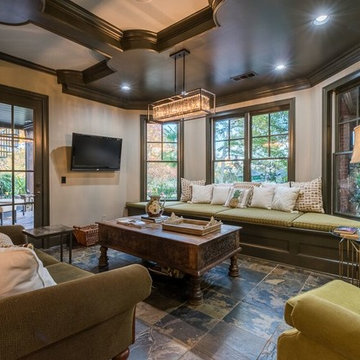
Transitional enclosed family room in Atlanta with beige walls, a wall-mounted tv and black floor.
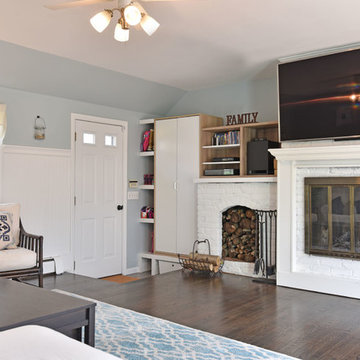
Family room full of beach charm
Photo of a large transitional enclosed family room in Boston with blue walls, medium hardwood floors, a standard fireplace, a brick fireplace surround, a wall-mounted tv and black floor.
Photo of a large transitional enclosed family room in Boston with blue walls, medium hardwood floors, a standard fireplace, a brick fireplace surround, a wall-mounted tv and black floor.
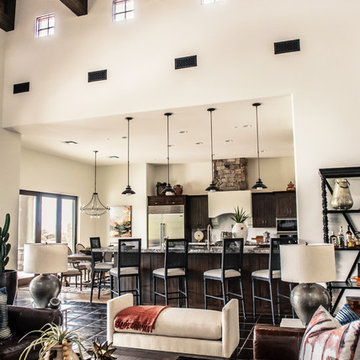
Transitional Desert Vacation Home Family Room with kitchen bar area view
Inspiration for a transitional open concept family room in Phoenix with a home bar, white walls and black floor.
Inspiration for a transitional open concept family room in Phoenix with a home bar, white walls and black floor.
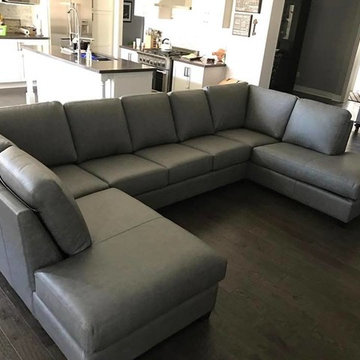
a conversation pit made custom for this home. no one will be left out.This Social sectional in etna grey and double stitched exclusively at Boss leather
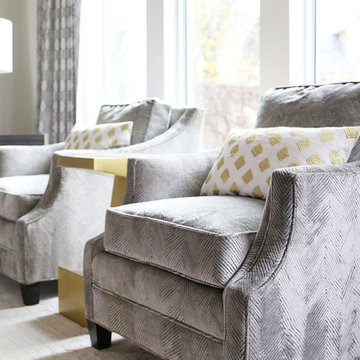
Full home remodel in Oklahoma City, Oklahoma.
Inspiration for a mid-sized transitional open concept family room in Oklahoma City with white walls, limestone floors, a two-sided fireplace, a tile fireplace surround, black floor and a wall-mounted tv.
Inspiration for a mid-sized transitional open concept family room in Oklahoma City with white walls, limestone floors, a two-sided fireplace, a tile fireplace surround, black floor and a wall-mounted tv.
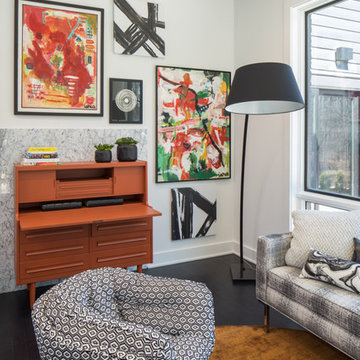
Photo of a mid-sized transitional open concept family room in Indianapolis with grey walls, dark hardwood floors and black floor.
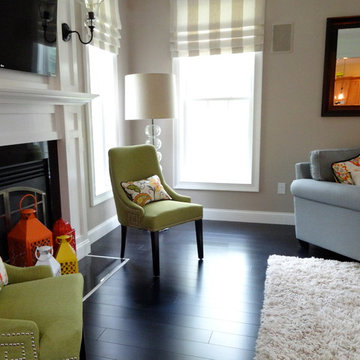
Neutral colors on the wall and window treatments created a perfect back drop for these bright pops of color!
Mid-sized transitional open concept family room in Manchester with beige walls, painted wood floors, a standard fireplace, a tile fireplace surround, a wall-mounted tv and black floor.
Mid-sized transitional open concept family room in Manchester with beige walls, painted wood floors, a standard fireplace, a tile fireplace surround, a wall-mounted tv and black floor.
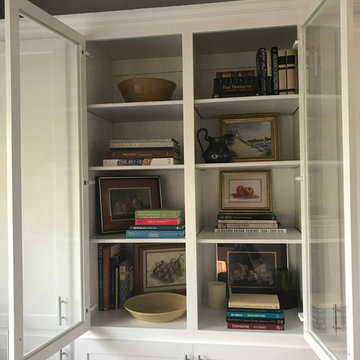
Design ideas for a mid-sized transitional open concept family room in Dallas with grey walls, dark hardwood floors, a standard fireplace, a brick fireplace surround and black floor.
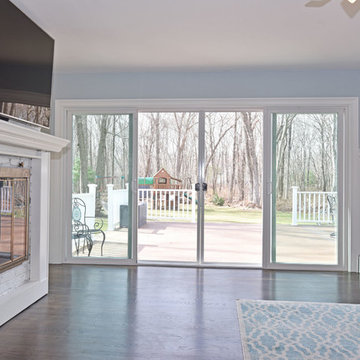
Family room full of beach charm
This is an example of a large transitional enclosed family room in Providence with blue walls, medium hardwood floors, a standard fireplace, a brick fireplace surround, a wall-mounted tv and black floor.
This is an example of a large transitional enclosed family room in Providence with blue walls, medium hardwood floors, a standard fireplace, a brick fireplace surround, a wall-mounted tv and black floor.
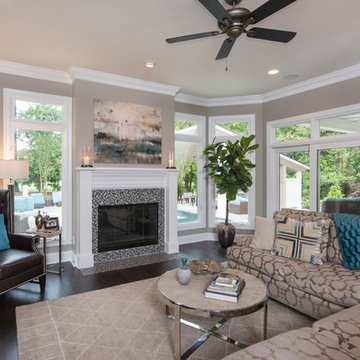
Transitional space with a sectional sofa and leather high back wing chair. Large tv over an antiqued mirror console table with rubbed glaze finish.
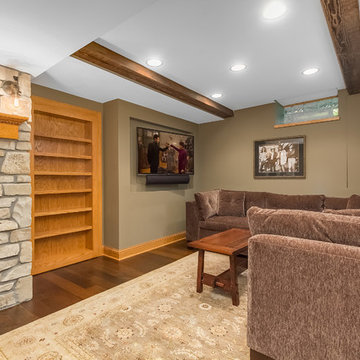
Basement TV area with stone fireplace, built-in bookcase and wood beam ceiling. ©Finished Basement Company
Photo of a mid-sized transitional open concept family room in Minneapolis with a game room, beige walls, dark hardwood floors, a standard fireplace, a stone fireplace surround, a wall-mounted tv and black floor.
Photo of a mid-sized transitional open concept family room in Minneapolis with a game room, beige walls, dark hardwood floors, a standard fireplace, a stone fireplace surround, a wall-mounted tv and black floor.
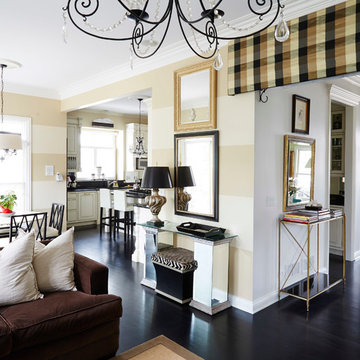
Inspiration for a transitional family room in Chicago with dark hardwood floors and black floor.
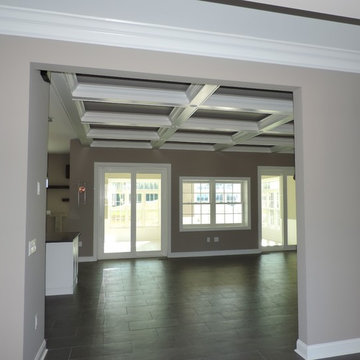
Inspiration for a transitional family room in Philadelphia with grey walls and black floor.
Transitional Family Room Design Photos with Black Floor
4