Transitional Family Room Design Photos with Black Floor
Refine by:
Budget
Sort by:Popular Today
41 - 60 of 149 photos
Item 1 of 3
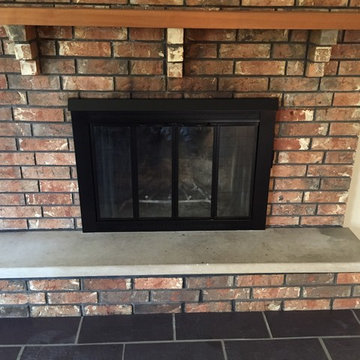
Used a $10 can of Fireproof Black Spraypaint, old Newspaper for a Quick, Inexpensive, DIY Update to an outdated Brass Fireplace
This is an example of a small transitional family room in Chicago with beige walls, slate floors, a standard fireplace, a brick fireplace surround and black floor.
This is an example of a small transitional family room in Chicago with beige walls, slate floors, a standard fireplace, a brick fireplace surround and black floor.
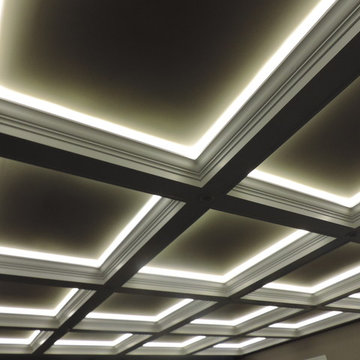
Inspiration for a transitional family room in Philadelphia with grey walls and black floor.
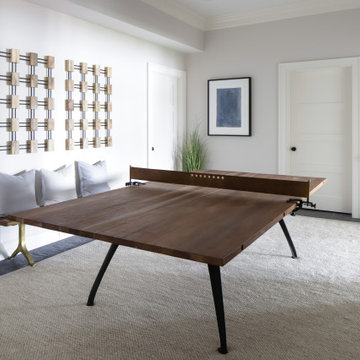
This beautiful lakefront New Jersey home is replete with exquisite design. The sprawling living area flaunts super comfortable seating that can accommodate large family gatherings while the stonework fireplace wall inspired the color palette. The game room is all about practical and functionality, while the master suite displays all things luxe. The fabrics and upholstery are from high-end showrooms like Christian Liaigre, Ralph Pucci, Holly Hunt, and Dennis Miller. Lastly, the gorgeous art around the house has been hand-selected for specific rooms and to suit specific moods.
Project completed by New York interior design firm Betty Wasserman Art & Interiors, which serves New York City, as well as across the tri-state area and in The Hamptons.
For more about Betty Wasserman, click here: https://www.bettywasserman.com/
To learn more about this project, click here:
https://www.bettywasserman.com/spaces/luxury-lakehouse-new-jersey/
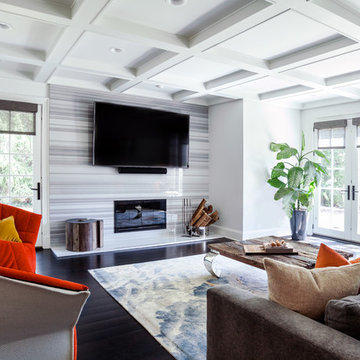
Transitional family room in New York with dark hardwood floors, a stone fireplace surround and black floor.
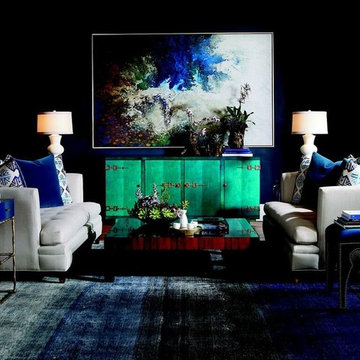
Swimmingly exotic in azure and cobalt, this room hints at an elegant Tahiti seaside.
This is an example of a mid-sized transitional enclosed family room in New Orleans with black walls, carpet, no fireplace, no tv and black floor.
This is an example of a mid-sized transitional enclosed family room in New Orleans with black walls, carpet, no fireplace, no tv and black floor.
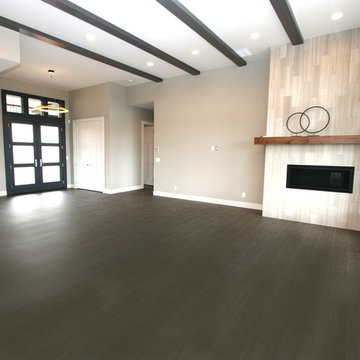
Large transitional open concept family room in Seattle with grey walls, porcelain floors, a ribbon fireplace, a stone fireplace surround, a wall-mounted tv and black floor.
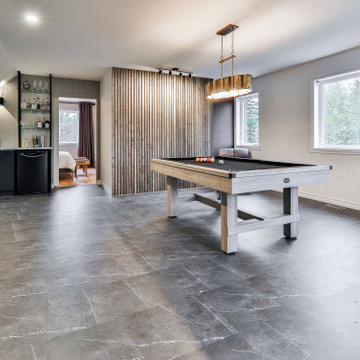
designer Lyne Brunet
Photo of a large transitional open concept family room in Montreal with a home bar, white walls, vinyl floors, black floor and wood walls.
Photo of a large transitional open concept family room in Montreal with a home bar, white walls, vinyl floors, black floor and wood walls.
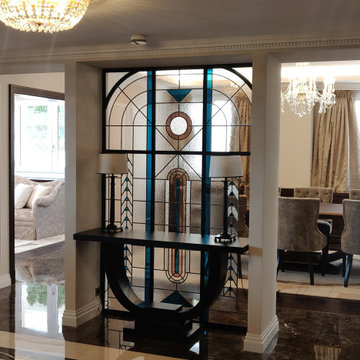
Large transitional open concept family room in Lyon with white walls, marble floors, no fireplace, no tv and black floor.
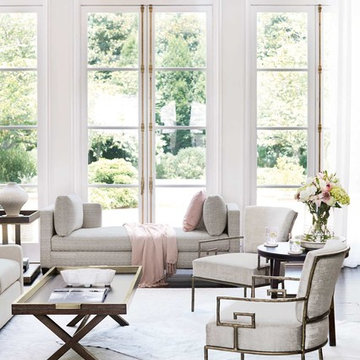
Design ideas for a large transitional enclosed family room in Miami with white walls, dark hardwood floors, a standard fireplace, a stone fireplace surround and black floor.
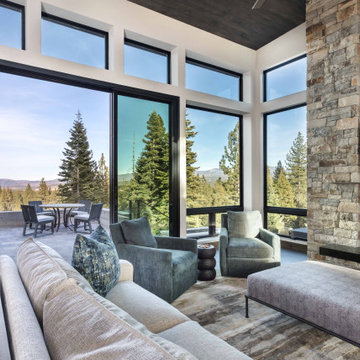
Inspiration for a large transitional open concept family room in Sacramento with white walls, dark hardwood floors, a standard fireplace, a stone fireplace surround, a wall-mounted tv and black floor.
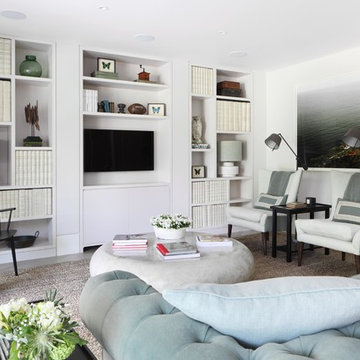
Design ideas for a transitional family room in London with white walls, carpet, no fireplace, a wall-mounted tv, a library and black floor.
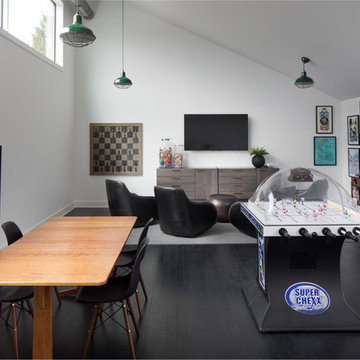
This is an example of a large transitional enclosed family room in Indianapolis with a game room, grey walls, dark hardwood floors, a wall-mounted tv and black floor.
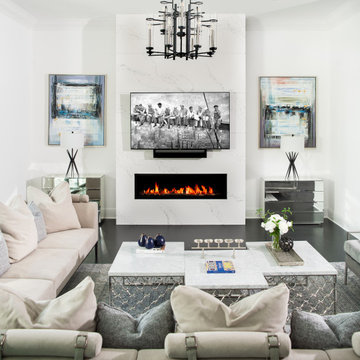
Photo of a mid-sized transitional open concept family room in Orlando with white walls, dark hardwood floors, a ribbon fireplace, a wall-mounted tv and black floor.
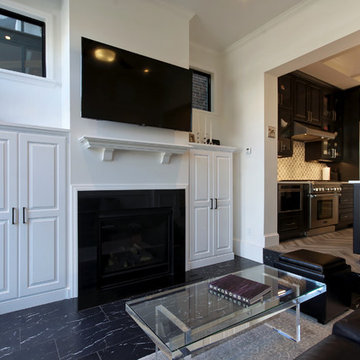
Here is a view inside the family room addition. The kitchen was redone as part of the project as well, within the existing space. - ADR Builders
Design ideas for a mid-sized transitional open concept family room in Baltimore with white walls, marble floors, a standard fireplace, a stone fireplace surround, a wall-mounted tv and black floor.
Design ideas for a mid-sized transitional open concept family room in Baltimore with white walls, marble floors, a standard fireplace, a stone fireplace surround, a wall-mounted tv and black floor.
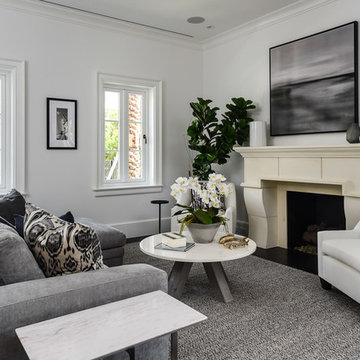
Photo of a transitional family room in Miami with white walls, dark hardwood floors, a standard fireplace and black floor.
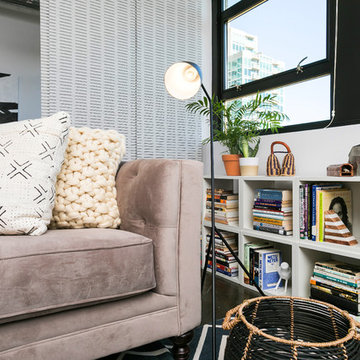
Design ideas for a mid-sized transitional open concept family room in Los Angeles with white walls, concrete floors, no fireplace, a freestanding tv and black floor.
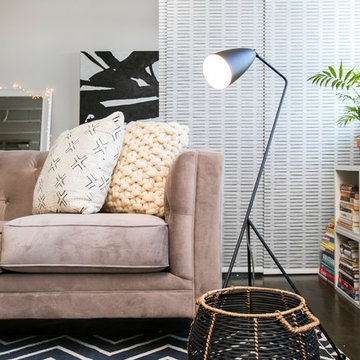
Design ideas for a mid-sized transitional open concept family room in Los Angeles with white walls, concrete floors, no fireplace, a freestanding tv and black floor.
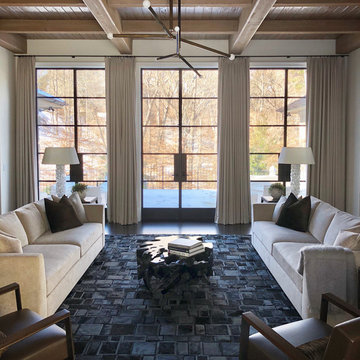
This is an example of a mid-sized transitional enclosed family room in Atlanta with white walls, dark hardwood floors and black floor.
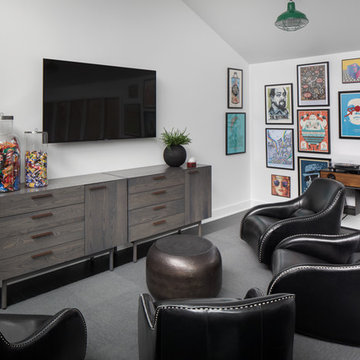
This is an example of a large transitional enclosed family room in Indianapolis with a game room, grey walls, dark hardwood floors, a wall-mounted tv and black floor.
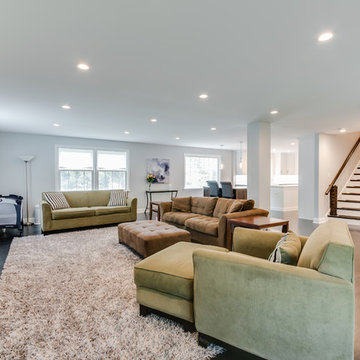
First floor renovation. Removed structural walls to create open concept. Black stained hardwood floors.
Inspiration for a large transitional open concept family room in Other with dark hardwood floors, a standard fireplace, a wood fireplace surround, a wall-mounted tv, black floor and white walls.
Inspiration for a large transitional open concept family room in Other with dark hardwood floors, a standard fireplace, a wood fireplace surround, a wall-mounted tv, black floor and white walls.
Transitional Family Room Design Photos with Black Floor
3