Transitional Family Room Design Photos with Black Floor
Refine by:
Budget
Sort by:Popular Today
81 - 100 of 149 photos
Item 1 of 3
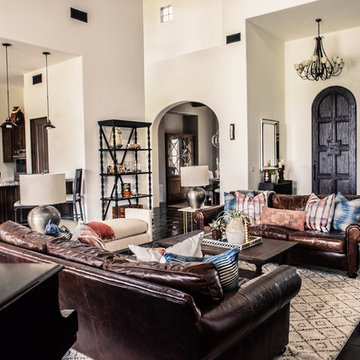
Transitional Desert Vacation Home Family Room and Foyer
Inspiration for a transitional open concept family room in Phoenix with white walls, a standard fireplace, a stone fireplace surround and black floor.
Inspiration for a transitional open concept family room in Phoenix with white walls, a standard fireplace, a stone fireplace surround and black floor.
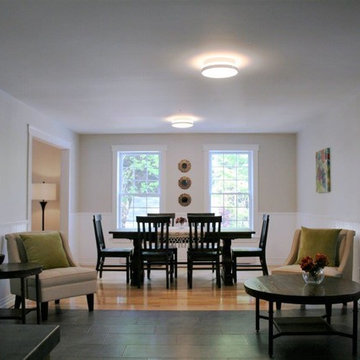
Inspiration for a mid-sized transitional open concept family room in Other with beige walls, porcelain floors, no fireplace, no tv and black floor.
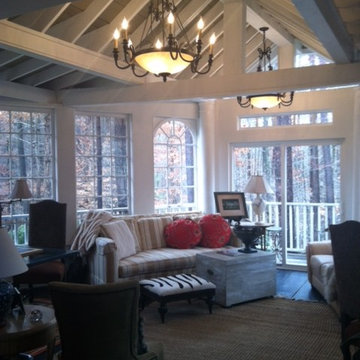
Elaine Roberts Interiors Design and photo
Design ideas for a transitional family room in Atlanta with white walls, a standard fireplace, a tile fireplace surround and black floor.
Design ideas for a transitional family room in Atlanta with white walls, a standard fireplace, a tile fireplace surround and black floor.
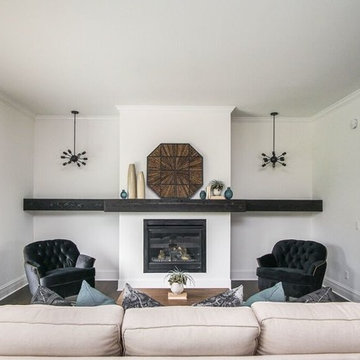
Photo of a transitional open concept family room in Chicago with white walls, dark hardwood floors, a standard fireplace, a plaster fireplace surround and black floor.
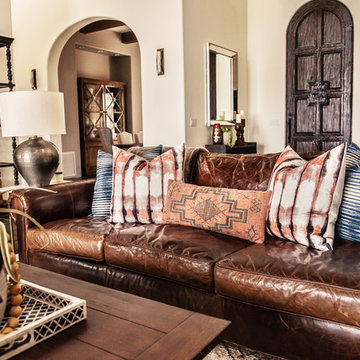
Transitional Desert Vacation Home Family Room with Foyer View
This is an example of a transitional open concept family room in Phoenix with white walls, a stone fireplace surround and black floor.
This is an example of a transitional open concept family room in Phoenix with white walls, a stone fireplace surround and black floor.
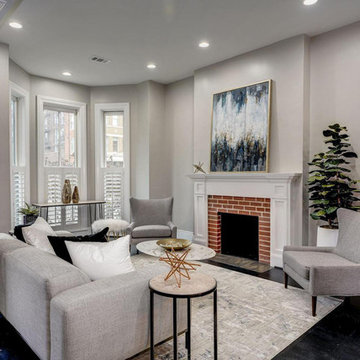
Enjoy this beautifully remodeled and fully furnished living room
Photo of a mid-sized transitional open concept family room in DC Metro with grey walls, dark hardwood floors, a standard fireplace, a brick fireplace surround, no tv and black floor.
Photo of a mid-sized transitional open concept family room in DC Metro with grey walls, dark hardwood floors, a standard fireplace, a brick fireplace surround, no tv and black floor.
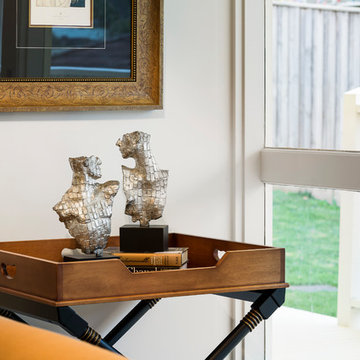
Photo of a mid-sized transitional open concept family room in Melbourne with white walls, carpet, no fireplace and black floor.
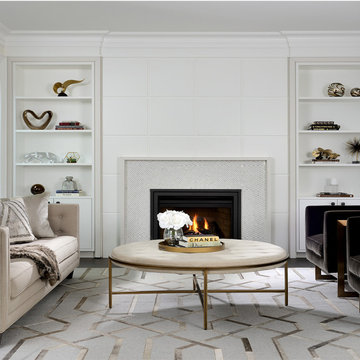
This open concept family room has wall to wall built in cabinetry with open shelving to display accessories combined with closed storage. The gas fireplace is capped with marble and the surround we used was a mosaic chevron tile. To create a focal point, we installed full height ceramic tile. The dark hardwood flooring offsets the dramatic white millwork.
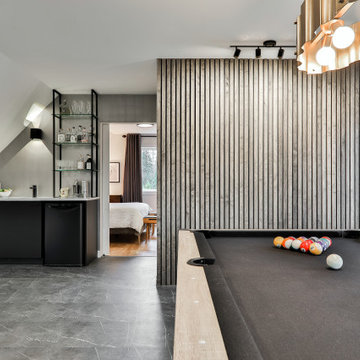
designer Lyne Brunet
Photo of a large transitional open concept family room in Montreal with a home bar, white walls, vinyl floors, black floor and wood walls.
Photo of a large transitional open concept family room in Montreal with a home bar, white walls, vinyl floors, black floor and wood walls.
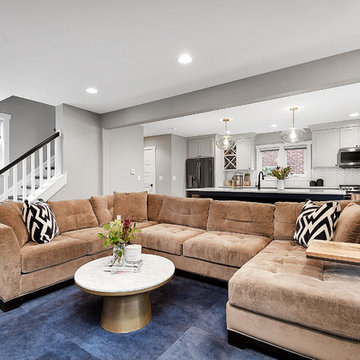
Inspiration for a mid-sized transitional open concept family room in Columbus with grey walls, dark hardwood floors, a freestanding tv and black floor.
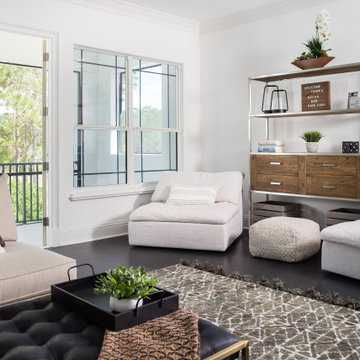
Design ideas for a mid-sized transitional open concept family room in Orlando with a game room, white walls, dark hardwood floors and black floor.
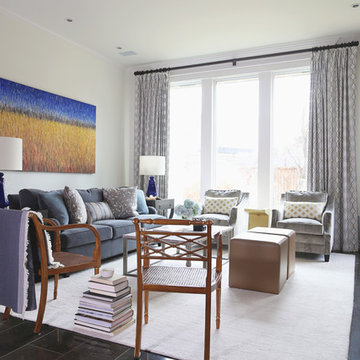
Full home remodel in Oklahoma City, Oklahoma.
Photo of a mid-sized transitional open concept family room in Oklahoma City with white walls, limestone floors, a two-sided fireplace, a tile fireplace surround, black floor and a wall-mounted tv.
Photo of a mid-sized transitional open concept family room in Oklahoma City with white walls, limestone floors, a two-sided fireplace, a tile fireplace surround, black floor and a wall-mounted tv.
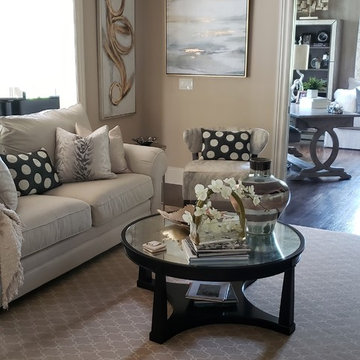
Updating colors with brighter colors and soft creams, grays, hair on hide chair, abstract art, new lighting
Design ideas for an expansive transitional open concept family room in Other with grey walls, medium hardwood floors, a standard fireplace, a stone fireplace surround, a wall-mounted tv and black floor.
Design ideas for an expansive transitional open concept family room in Other with grey walls, medium hardwood floors, a standard fireplace, a stone fireplace surround, a wall-mounted tv and black floor.
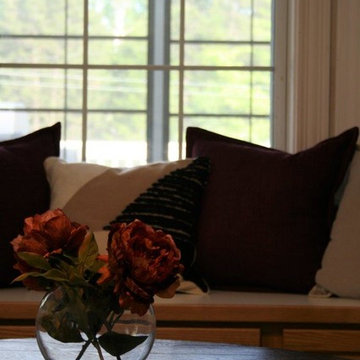
Design ideas for a mid-sized transitional open concept family room in Other with beige walls, no fireplace, no tv, porcelain floors and black floor.
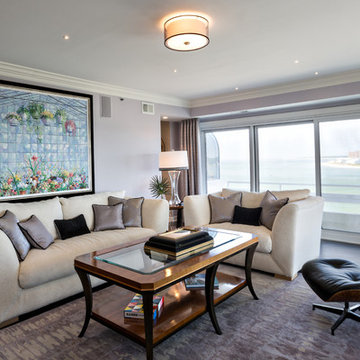
photography by Glenn Bashaw
remodel work by Steve Kitzmiller
Design ideas for a transitional open concept family room in Other with purple walls, ceramic floors and black floor.
Design ideas for a transitional open concept family room in Other with purple walls, ceramic floors and black floor.
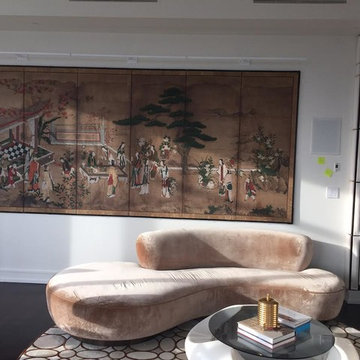
Inspiration for a mid-sized transitional open concept family room in New York with white walls, dark hardwood floors, no fireplace, no tv and black floor.
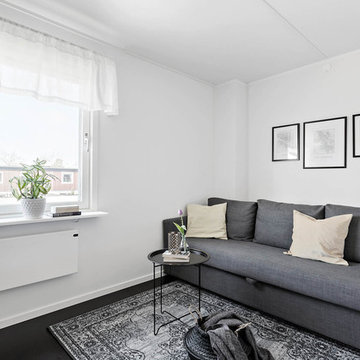
This is an example of a transitional enclosed family room in Stockholm with white walls, dark hardwood floors, no tv and black floor.
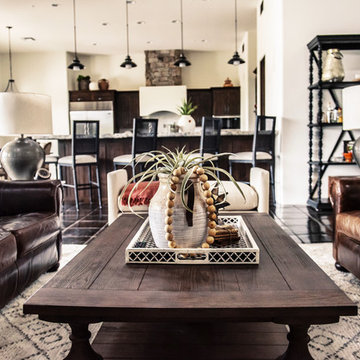
Transitional Desert Vacation Home Family Room with kitchen bar area view
This is an example of a transitional open concept family room in Phoenix with a home bar, white walls and black floor.
This is an example of a transitional open concept family room in Phoenix with a home bar, white walls and black floor.
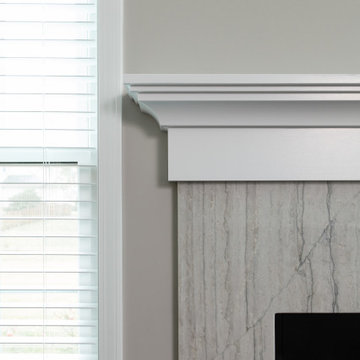
Design ideas for a mid-sized transitional enclosed family room in Chicago with beige walls, dark hardwood floors, a standard fireplace, a stone fireplace surround, a freestanding tv and black floor.
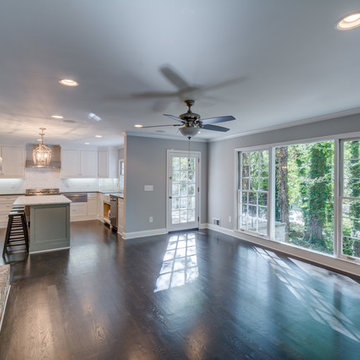
Fotografik Arts
Inspiration for a large transitional open concept family room in Atlanta with grey walls, dark hardwood floors, a standard fireplace, a brick fireplace surround and black floor.
Inspiration for a large transitional open concept family room in Atlanta with grey walls, dark hardwood floors, a standard fireplace, a brick fireplace surround and black floor.
Transitional Family Room Design Photos with Black Floor
5