Transitional Family Room Design Photos with Black Floor
Refine by:
Budget
Sort by:Popular Today
101 - 120 of 149 photos
Item 1 of 3
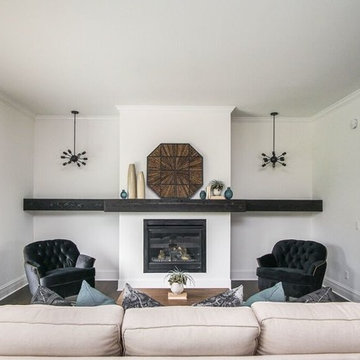
Photo of a transitional open concept family room in Chicago with white walls, dark hardwood floors, a standard fireplace, a plaster fireplace surround and black floor.
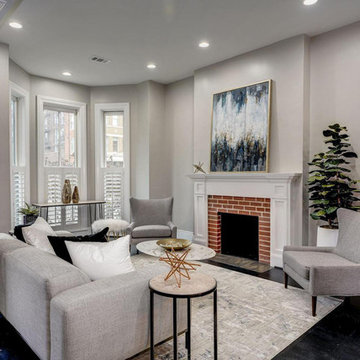
Enjoy this beautifully remodeled and fully furnished living room
Photo of a mid-sized transitional open concept family room in DC Metro with grey walls, dark hardwood floors, a standard fireplace, a brick fireplace surround, no tv and black floor.
Photo of a mid-sized transitional open concept family room in DC Metro with grey walls, dark hardwood floors, a standard fireplace, a brick fireplace surround, no tv and black floor.
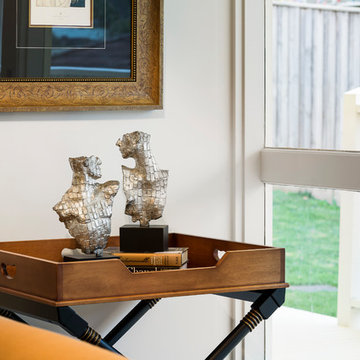
Photo of a mid-sized transitional open concept family room in Melbourne with white walls, carpet, no fireplace and black floor.
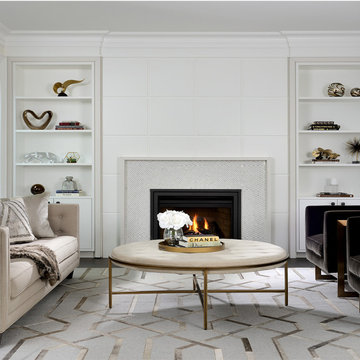
This open concept family room has wall to wall built in cabinetry with open shelving to display accessories combined with closed storage. The gas fireplace is capped with marble and the surround we used was a mosaic chevron tile. To create a focal point, we installed full height ceramic tile. The dark hardwood flooring offsets the dramatic white millwork.
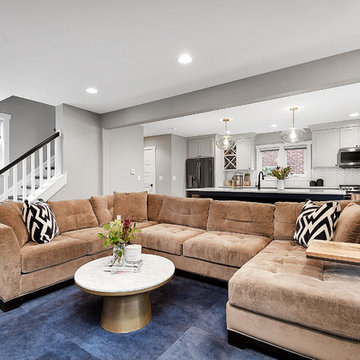
Inspiration for a mid-sized transitional open concept family room in Columbus with grey walls, dark hardwood floors, a freestanding tv and black floor.
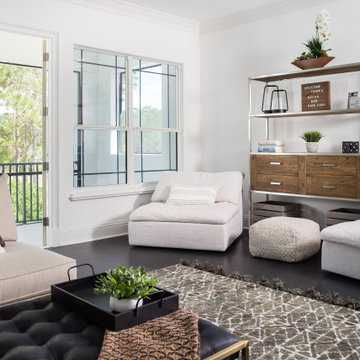
Design ideas for a mid-sized transitional open concept family room in Orlando with a game room, white walls, dark hardwood floors and black floor.
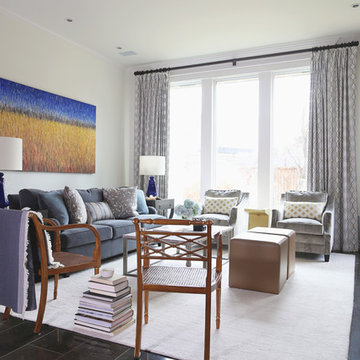
Full home remodel in Oklahoma City, Oklahoma.
Photo of a mid-sized transitional open concept family room in Oklahoma City with white walls, limestone floors, a two-sided fireplace, a tile fireplace surround, black floor and a wall-mounted tv.
Photo of a mid-sized transitional open concept family room in Oklahoma City with white walls, limestone floors, a two-sided fireplace, a tile fireplace surround, black floor and a wall-mounted tv.
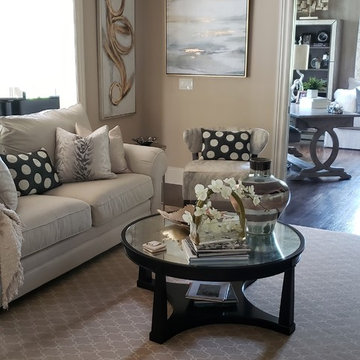
Updating colors with brighter colors and soft creams, grays, hair on hide chair, abstract art, new lighting
Design ideas for an expansive transitional open concept family room in Other with grey walls, medium hardwood floors, a standard fireplace, a stone fireplace surround, a wall-mounted tv and black floor.
Design ideas for an expansive transitional open concept family room in Other with grey walls, medium hardwood floors, a standard fireplace, a stone fireplace surround, a wall-mounted tv and black floor.
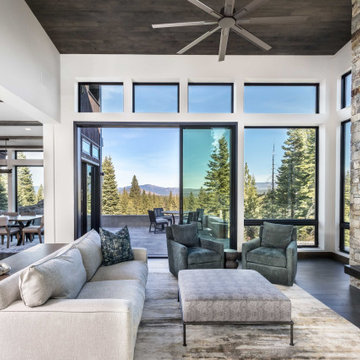
This is an example of a large transitional open concept family room in Sacramento with white walls, dark hardwood floors, a standard fireplace, a stone fireplace surround, a wall-mounted tv and black floor.
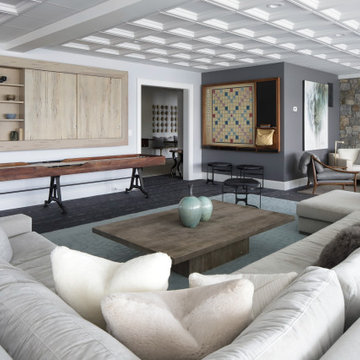
This beautiful lakefront New Jersey home is replete with exquisite design. The sprawling living area flaunts super comfortable seating that can accommodate large family gatherings while the stonework fireplace wall inspired the color palette. The game room is all about practical and functionality, while the master suite displays all things luxe. The fabrics and upholstery are from high-end showrooms like Christian Liaigre, Ralph Pucci, Holly Hunt, and Dennis Miller. Lastly, the gorgeous art around the house has been hand-selected for specific rooms and to suit specific moods.
Project completed by New York interior design firm Betty Wasserman Art & Interiors, which serves New York City, as well as across the tri-state area and in The Hamptons.
For more about Betty Wasserman, click here: https://www.bettywasserman.com/
To learn more about this project, click here:
https://www.bettywasserman.com/spaces/luxury-lakehouse-new-jersey/
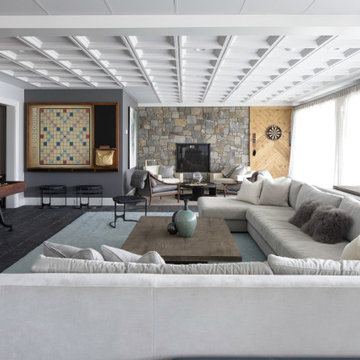
This beautiful lakefront New Jersey home is replete with exquisite design. The sprawling living area flaunts super comfortable seating that can accommodate large family gatherings while the stonework fireplace wall inspired the color palette. The game room is all about practical and functionality, while the master suite displays all things luxe. The fabrics and upholstery are from high-end showrooms like Christian Liaigre, Ralph Pucci, Holly Hunt, and Dennis Miller. Lastly, the gorgeous art around the house has been hand-selected for specific rooms and to suit specific moods.
Project completed by New York interior design firm Betty Wasserman Art & Interiors, which serves New York City, as well as across the tri-state area and in The Hamptons.
For more about Betty Wasserman, click here: https://www.bettywasserman.com/
To learn more about this project, click here:
https://www.bettywasserman.com/spaces/luxury-lakehouse-new-jersey/
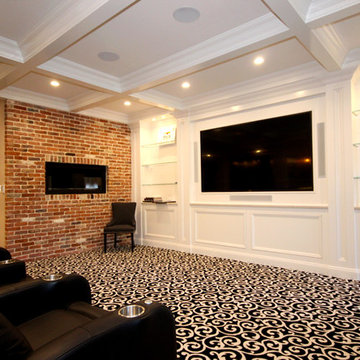
Hot Dogs! Get your Hot Dogs Here! The ultimate Basement makeover for the sports enthusiast family. Where else would you want to watch the Superbowl or World Series? We took this existing Basement, with out adding to the ceiling, expanding or removing any columns and turned it into a transitional sports bar.
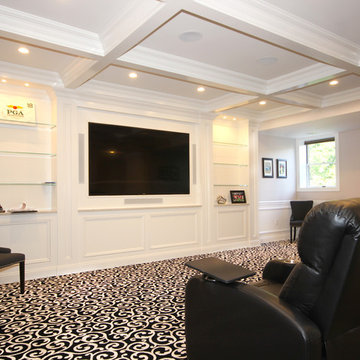
Hot Dogs! Get your Hot Dogs Here! The ultimate Basement makeover for the sports enthusiast family. Where else would you want to watch the Superbowl or World Series? We took this existing Basement, with out adding to the ceiling, expanding or removing any columns and turned it into a transitional sports bar.
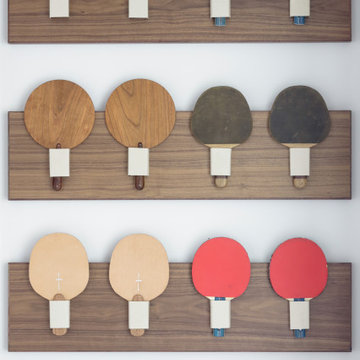
This beautiful lakefront New Jersey home is replete with exquisite design. The sprawling living area flaunts super comfortable seating that can accommodate large family gatherings while the stonework fireplace wall inspired the color palette. The game room is all about practical and functionality, while the master suite displays all things luxe. The fabrics and upholstery are from high-end showrooms like Christian Liaigre, Ralph Pucci, Holly Hunt, and Dennis Miller. Lastly, the gorgeous art around the house has been hand-selected for specific rooms and to suit specific moods.
Project completed by New York interior design firm Betty Wasserman Art & Interiors, which serves New York City, as well as across the tri-state area and in The Hamptons.
For more about Betty Wasserman, click here: https://www.bettywasserman.com/
To learn more about this project, click here:
https://www.bettywasserman.com/spaces/luxury-lakehouse-new-jersey/
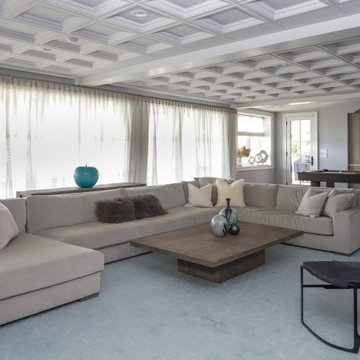
This beautiful lakefront New Jersey home is replete with exquisite design. The sprawling living area flaunts super comfortable seating that can accommodate large family gatherings while the stonework fireplace wall inspired the color palette. The game room is all about practical and functionality, while the master suite displays all things luxe. The fabrics and upholstery are from high-end showrooms like Christian Liaigre, Ralph Pucci, Holly Hunt, and Dennis Miller. Lastly, the gorgeous art around the house has been hand-selected for specific rooms and to suit specific moods.
Project completed by New York interior design firm Betty Wasserman Art & Interiors, which serves New York City, as well as across the tri-state area and in The Hamptons.
For more about Betty Wasserman, click here: https://www.bettywasserman.com/
To learn more about this project, click here:
https://www.bettywasserman.com/spaces/luxury-lakehouse-new-jersey/
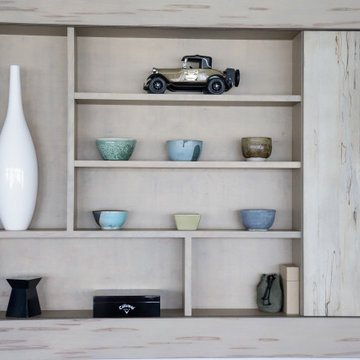
This beautiful lakefront New Jersey home is replete with exquisite design. The sprawling living area flaunts super comfortable seating that can accommodate large family gatherings while the stonework fireplace wall inspired the color palette. The game room is all about practical and functionality, while the master suite displays all things luxe. The fabrics and upholstery are from high-end showrooms like Christian Liaigre, Ralph Pucci, Holly Hunt, and Dennis Miller. Lastly, the gorgeous art around the house has been hand-selected for specific rooms and to suit specific moods.
Project completed by New York interior design firm Betty Wasserman Art & Interiors, which serves New York City, as well as across the tri-state area and in The Hamptons.
For more about Betty Wasserman, click here: https://www.bettywasserman.com/
To learn more about this project, click here:
https://www.bettywasserman.com/spaces/luxury-lakehouse-new-jersey/
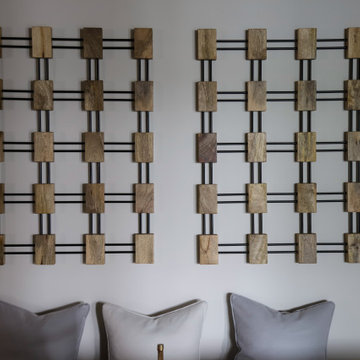
This beautiful lakefront New Jersey home is replete with exquisite design. The sprawling living area flaunts super comfortable seating that can accommodate large family gatherings while the stonework fireplace wall inspired the color palette. The game room is all about practical and functionality, while the master suite displays all things luxe. The fabrics and upholstery are from high-end showrooms like Christian Liaigre, Ralph Pucci, Holly Hunt, and Dennis Miller. Lastly, the gorgeous art around the house has been hand-selected for specific rooms and to suit specific moods.
Project completed by New York interior design firm Betty Wasserman Art & Interiors, which serves New York City, as well as across the tri-state area and in The Hamptons.
For more about Betty Wasserman, click here: https://www.bettywasserman.com/
To learn more about this project, click here:
https://www.bettywasserman.com/spaces/luxury-lakehouse-new-jersey/
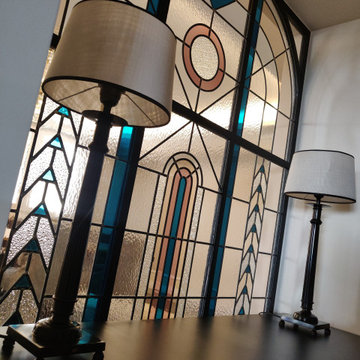
Large transitional open concept family room in Other with white walls, marble floors, no fireplace, no tv and black floor.
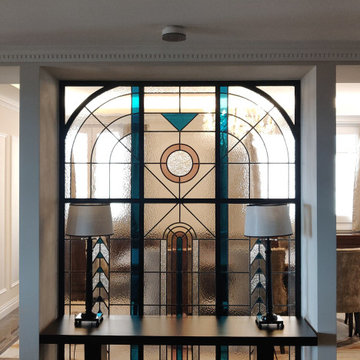
This is an example of a large transitional open concept family room in Lyon with white walls, marble floors, no fireplace, no tv and black floor.
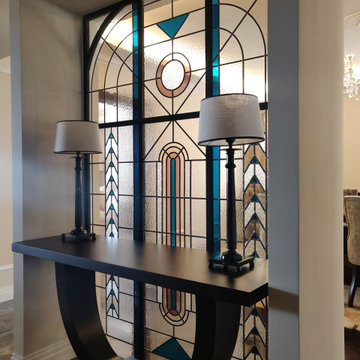
Photo of a large transitional open concept family room in Lyon with white walls, marble floors, no fireplace, no tv and black floor.
Transitional Family Room Design Photos with Black Floor
6