Transitional Family Room Design Photos with Black Floor
Refine by:
Budget
Sort by:Popular Today
121 - 140 of 149 photos
Item 1 of 3
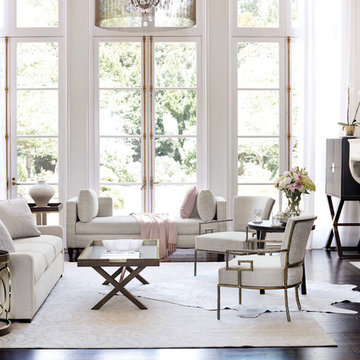
Inspiration for a large transitional enclosed family room in Miami with white walls, dark hardwood floors, a standard fireplace, a stone fireplace surround and black floor.
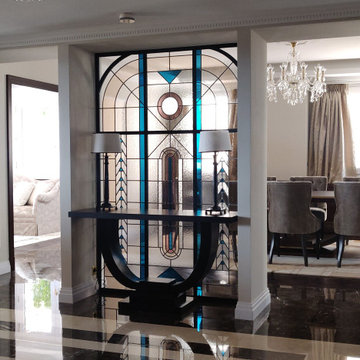
This is an example of a large transitional open concept family room in Other with white walls, marble floors, no fireplace, no tv and black floor.
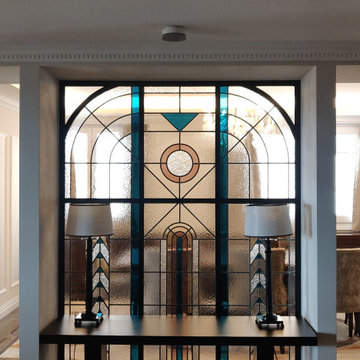
Design ideas for a large transitional open concept family room in Other with white walls, marble floors, no fireplace, no tv and black floor.
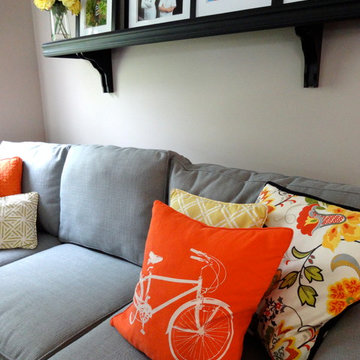
The fabric for the pillows was our inspiration for this space. So bright and poppy!
Design ideas for a mid-sized transitional open concept family room in Manchester with beige walls, painted wood floors, a standard fireplace, a tile fireplace surround, a wall-mounted tv and black floor.
Design ideas for a mid-sized transitional open concept family room in Manchester with beige walls, painted wood floors, a standard fireplace, a tile fireplace surround, a wall-mounted tv and black floor.
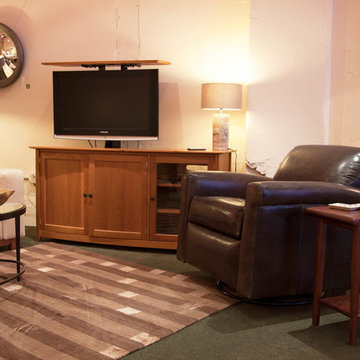
This is an example of a mid-sized transitional family room in Burlington with white walls, carpet, no fireplace, a freestanding tv and black floor.
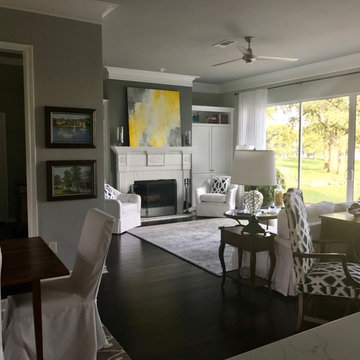
Mid-sized transitional open concept family room in Dallas with grey walls, dark hardwood floors, a standard fireplace, a brick fireplace surround and black floor.
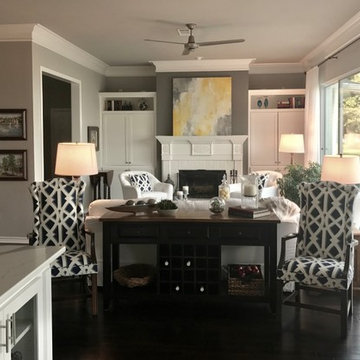
This is an example of a mid-sized transitional open concept family room in Dallas with grey walls, dark hardwood floors, a standard fireplace, a brick fireplace surround and black floor.
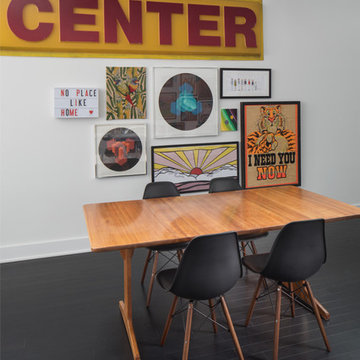
Design ideas for a large transitional enclosed family room in Indianapolis with a game room, grey walls, dark hardwood floors, a wall-mounted tv and black floor.
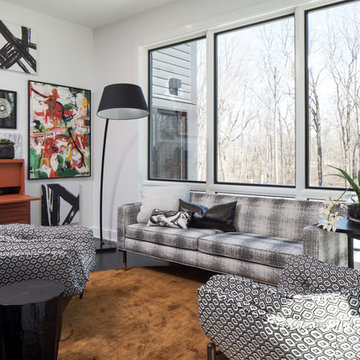
Inspiration for a mid-sized transitional open concept family room in Indianapolis with grey walls, dark hardwood floors and black floor.
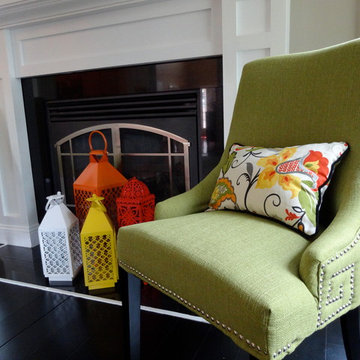
The fabric for the pillows was our inspiration for this space. So bright and poppy!
Design ideas for a mid-sized transitional open concept family room in Manchester with beige walls, painted wood floors, a standard fireplace, a tile fireplace surround, a wall-mounted tv and black floor.
Design ideas for a mid-sized transitional open concept family room in Manchester with beige walls, painted wood floors, a standard fireplace, a tile fireplace surround, a wall-mounted tv and black floor.
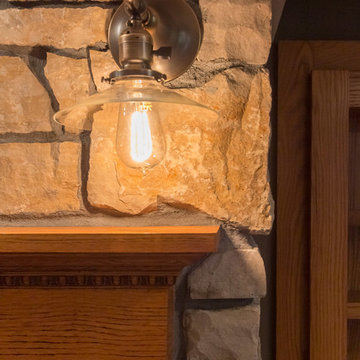
Basement wall sconce lighting. ©Finished Basement Company
Mid-sized transitional open concept family room in Minneapolis with a game room, beige walls, dark hardwood floors, a standard fireplace, a stone fireplace surround, a wall-mounted tv and black floor.
Mid-sized transitional open concept family room in Minneapolis with a game room, beige walls, dark hardwood floors, a standard fireplace, a stone fireplace surround, a wall-mounted tv and black floor.
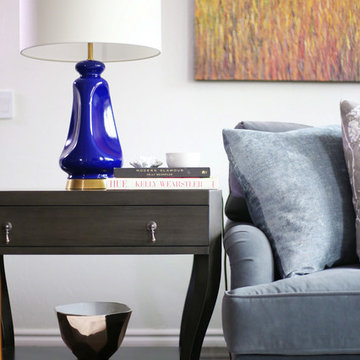
Full home remodel in Oklahoma City, Oklahoma.
This is an example of a mid-sized transitional open concept family room in Oklahoma City with white walls, limestone floors, a two-sided fireplace, a tile fireplace surround, black floor and a wall-mounted tv.
This is an example of a mid-sized transitional open concept family room in Oklahoma City with white walls, limestone floors, a two-sided fireplace, a tile fireplace surround, black floor and a wall-mounted tv.
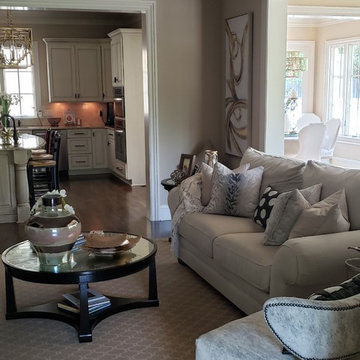
Updating colors with brighter colors and soft creams, grays, hair on hide chair, abstract art, new lighting
Design ideas for an expansive transitional open concept family room in Other with grey walls, medium hardwood floors, a standard fireplace, a stone fireplace surround, a wall-mounted tv and black floor.
Design ideas for an expansive transitional open concept family room in Other with grey walls, medium hardwood floors, a standard fireplace, a stone fireplace surround, a wall-mounted tv and black floor.
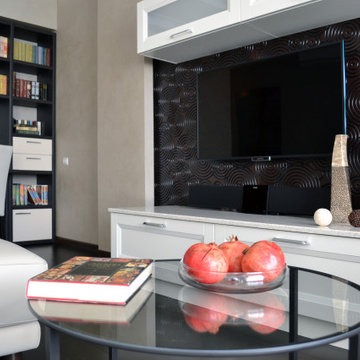
Панели из дерева венге взяли на себя роль основного декоративного элемента: их украшает динамичный геометрический узор из окружностей разного диаметра. Ритм, заданный эффектным панно, уравновешен спокойным цветом покрытия стен, имитирующего шелк, а насыщенный тон – светлыми оттенками текстиля и мебели в одной стилистике с кухней. В зависимости от освещения, стеновое покрытие играет разными оттенками, навевая ассоциации с жемчужным сиянием.
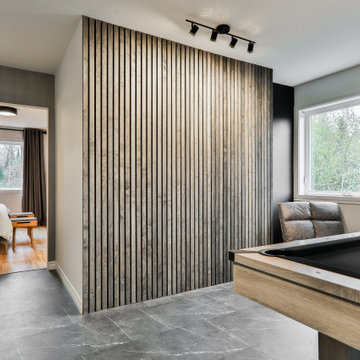
designer Lyne Brunet
Design ideas for a large transitional open concept family room in Montreal with a home bar, white walls, vinyl floors and black floor.
Design ideas for a large transitional open concept family room in Montreal with a home bar, white walls, vinyl floors and black floor.
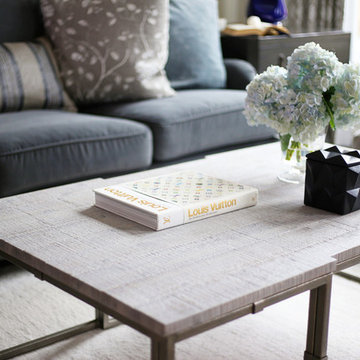
Full home remodel in Oklahoma City, Oklahoma.
This is an example of a mid-sized transitional open concept family room in Oklahoma City with white walls, limestone floors, a two-sided fireplace, a tile fireplace surround, a wall-mounted tv and black floor.
This is an example of a mid-sized transitional open concept family room in Oklahoma City with white walls, limestone floors, a two-sided fireplace, a tile fireplace surround, a wall-mounted tv and black floor.
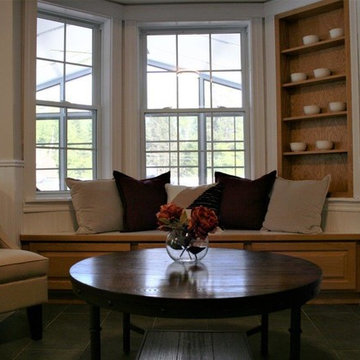
Mid-sized transitional open concept family room in Other with beige walls, porcelain floors, no fireplace, no tv and black floor.
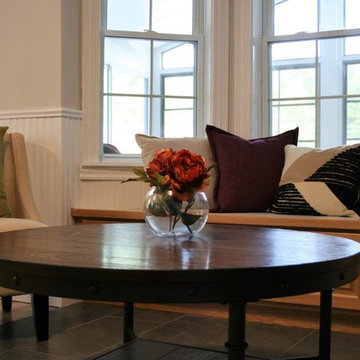
Mid-sized transitional open concept family room in Other with beige walls, porcelain floors, no fireplace, no tv and black floor.
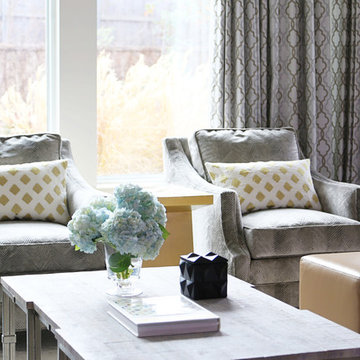
Full home remodel in Oklahoma City, Oklahoma.
Inspiration for a mid-sized transitional open concept family room in Oklahoma City with white walls, limestone floors, a two-sided fireplace, a tile fireplace surround, black floor and a wall-mounted tv.
Inspiration for a mid-sized transitional open concept family room in Oklahoma City with white walls, limestone floors, a two-sided fireplace, a tile fireplace surround, black floor and a wall-mounted tv.
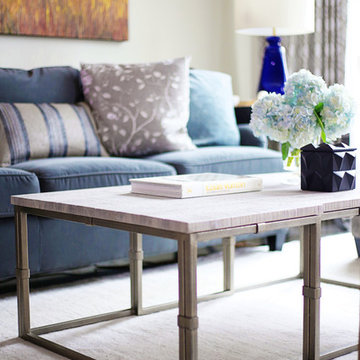
Full home remodel in Oklahoma City, Oklahoma.
This is an example of a mid-sized transitional open concept family room in Oklahoma City with white walls, limestone floors, a two-sided fireplace, a tile fireplace surround, black floor and a wall-mounted tv.
This is an example of a mid-sized transitional open concept family room in Oklahoma City with white walls, limestone floors, a two-sided fireplace, a tile fireplace surround, black floor and a wall-mounted tv.
Transitional Family Room Design Photos with Black Floor
7