Transitional Family Room Design Photos with Yellow Walls
Refine by:
Budget
Sort by:Popular Today
221 - 240 of 690 photos
Item 1 of 3
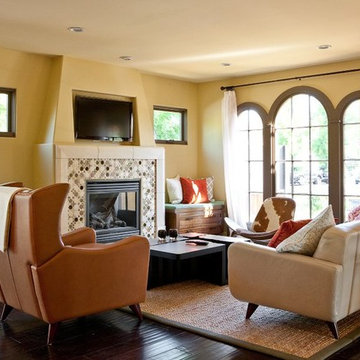
Photo of a large transitional enclosed family room in Minneapolis with yellow walls, dark hardwood floors, a standard fireplace, a tile fireplace surround, a wall-mounted tv and brown floor.
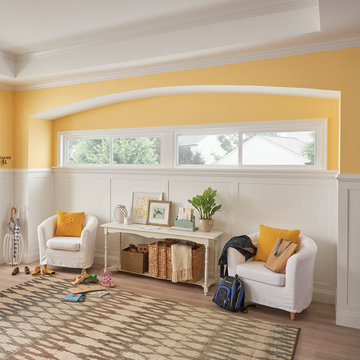
Inspiration for a mid-sized transitional open concept family room in Other with yellow walls, medium hardwood floors, no fireplace, no tv and brown floor.
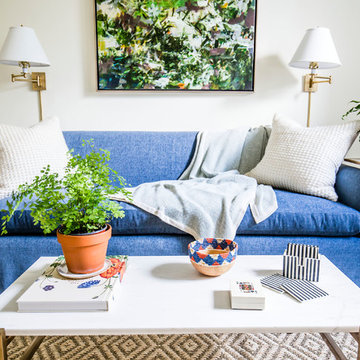
A large abstract landscape painting is a beautiful focal point in the room. A modern style sofa with clean lines, sisal area rug and antique brass accents.
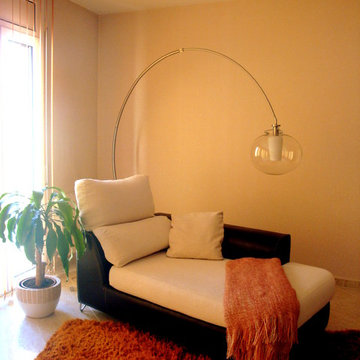
Gala Testova
Inspiration for a mid-sized transitional enclosed family room in Other with yellow walls, no fireplace and no tv.
Inspiration for a mid-sized transitional enclosed family room in Other with yellow walls, no fireplace and no tv.
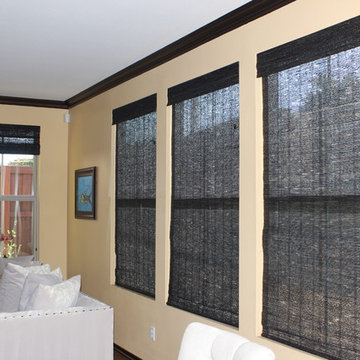
woven wood shades
For this project we were hired to help with window treatments for multiple rooms with different options. We helped design each room specifically for the functional and aesthetic needs.
We did Woven wood shades in the family and kitchen area without a lining since privacy was not a concern.
For the master bedroom, we did shutters with a split tilt feature for added privacy and light control. For the bathroom we did a fun patterned roman shade option with the larger window with the top down feature to give added light and maintaining privacy. We also did custom fabric valances in the guest room.
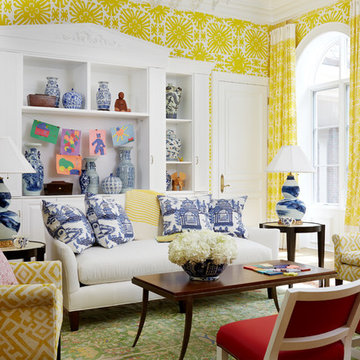
Inspiration for a mid-sized transitional enclosed family room in DC Metro with yellow walls, light hardwood floors, a standard fireplace, a stone fireplace surround and no tv.
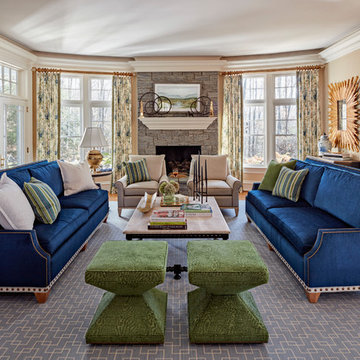
Robert Benson Photography
This is an example of a mid-sized transitional open concept family room in New York with yellow walls, medium hardwood floors, a standard fireplace, a stone fireplace surround, no tv and brown floor.
This is an example of a mid-sized transitional open concept family room in New York with yellow walls, medium hardwood floors, a standard fireplace, a stone fireplace surround, no tv and brown floor.
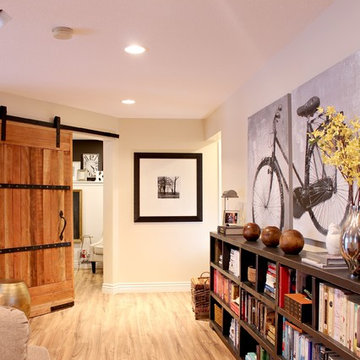
Beautiful farmhouse style sliding barn door with black hardware. Leads into the Home Office. Long, low and narrow black bookcase with bike canvas from Urban Barn. Wall colour Benjamin Moore Navajo White
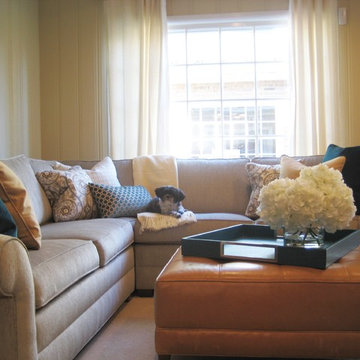
Design ideas for a transitional enclosed family room in DC Metro with yellow walls, carpet, a standard fireplace, a stone fireplace surround and a built-in media wall.
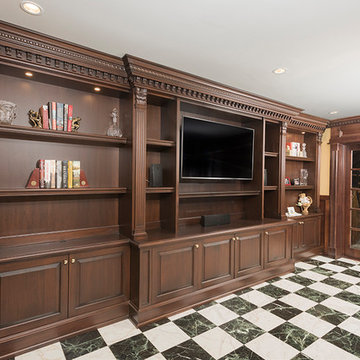
Jason Taylor Photography
Photo of a large transitional open concept family room in New York with a wall-mounted tv, a library, yellow walls, linoleum floors, no fireplace and multi-coloured floor.
Photo of a large transitional open concept family room in New York with a wall-mounted tv, a library, yellow walls, linoleum floors, no fireplace and multi-coloured floor.
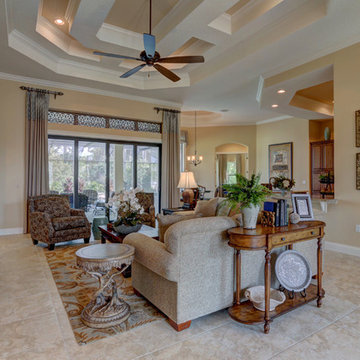
Design ideas for a large transitional open concept family room in Orlando with yellow walls, ceramic floors, a wall-mounted tv, a ribbon fireplace, a tile fireplace surround and beige floor.
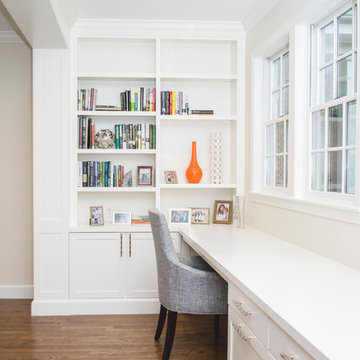
Located off the kitchen, a family room that is warm, inviting and can help every family stay organized. Brook Haven II Coronado white maple cabinets, shelving and built in desk space make a perfect home office or homework area. White oak maple flooring and wall color a warm Benjamin Moore Cake Batter.
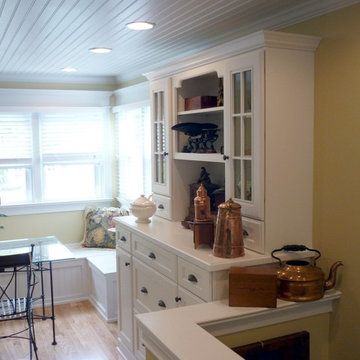
Design ideas for a mid-sized transitional open concept family room in Chicago with yellow walls, light hardwood floors and no fireplace.
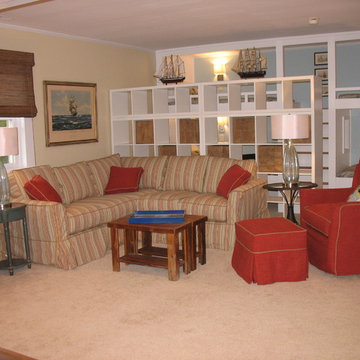
New furnishings and custom bunk beds are blended together with family heirlooms to create a multi-functional guest friendly getaway.
This is an example of a mid-sized transitional open concept family room in Other with yellow walls, carpet and no tv.
This is an example of a mid-sized transitional open concept family room in Other with yellow walls, carpet and no tv.
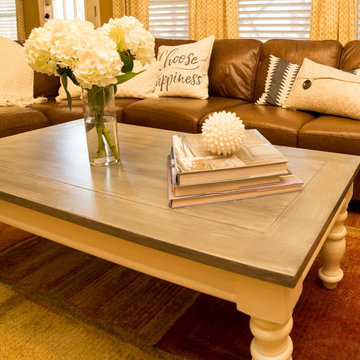
Family Room after an inexpensive update. DIY farmhouse coffee table adds some brightness to the room along with white pillows and a throw all bought at discount retailers. The lamp was switched for a lighter color as well. Curtain panels were added to subtlely soften and brighten the space. Total cost was under $300.
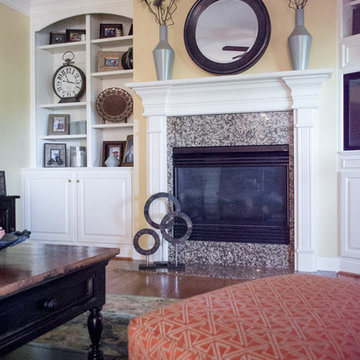
Once the furniture pieces were in place, we turned our attention to the finishing touches. We added a vintage rug to ground the seating area. We used the same fabric as in the Breakfast Area so as you entered the space, the back wall of windows is dressed consistently. This helps to take the rooms in as one space. We grounded the built-ins with family photos in decorative frames then added unique accessories to support the color theme. Notice the circle in the mirror, the clock, the plate and the hearth accessories. Repetition is a great way to keep the eye moving in a space.
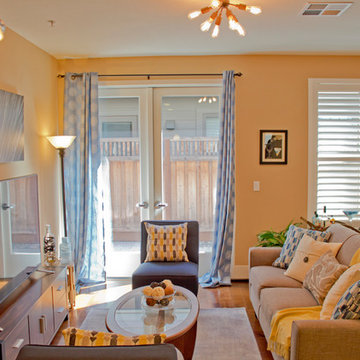
This room has almost all new furniture, art, accessories, decor, and lighting; only the bookcase remained from before. Large, neutral pieces allow for yellow and blue accents; gold metal is also used as an accent to play off of the yellow accent color. The wall paint color remained unchanged at the request of the homeowner.
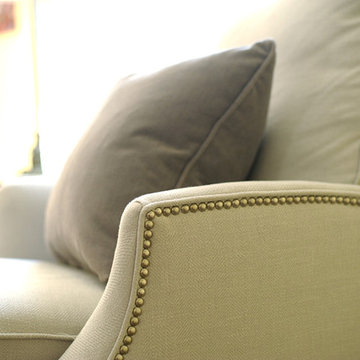
Photos by Heather Owens
Design ideas for a transitional family room in Baltimore with yellow walls and a wall-mounted tv.
Design ideas for a transitional family room in Baltimore with yellow walls and a wall-mounted tv.
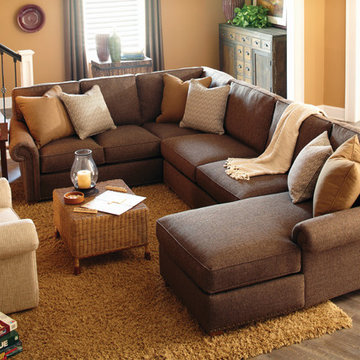
Inspiration for a large transitional open concept family room in Toronto with yellow walls, medium hardwood floors, no fireplace and a brick fireplace surround.
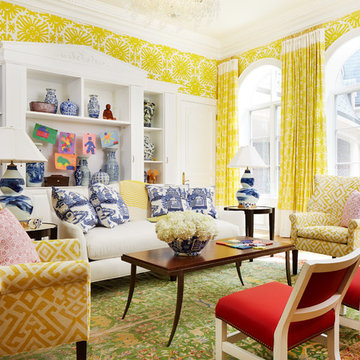
This is an example of a mid-sized transitional enclosed family room in DC Metro with yellow walls, light hardwood floors, a standard fireplace, a stone fireplace surround and no tv.
Transitional Family Room Design Photos with Yellow Walls
12