Transitional Family Room Design Photos with Yellow Walls
Refine by:
Budget
Sort by:Popular Today
161 - 180 of 689 photos
Item 1 of 3
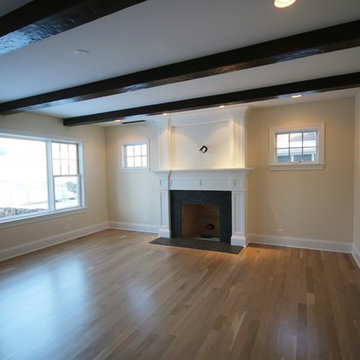
Matthies Builders Inc.
This is an example of a mid-sized transitional family room in Chicago with yellow walls, medium hardwood floors, a standard fireplace, a stone fireplace surround, a wall-mounted tv and brown floor.
This is an example of a mid-sized transitional family room in Chicago with yellow walls, medium hardwood floors, a standard fireplace, a stone fireplace surround, a wall-mounted tv and brown floor.
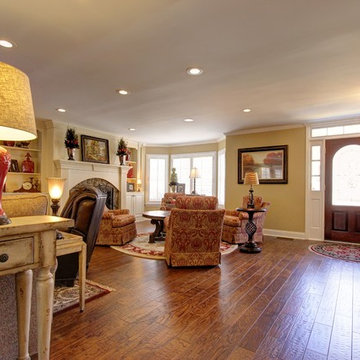
C. Augestad, Fox Photography, Marietta GA
Inspiration for a large transitional open concept family room in Atlanta with yellow walls, medium hardwood floors, a standard fireplace, a wood fireplace surround and a built-in media wall.
Inspiration for a large transitional open concept family room in Atlanta with yellow walls, medium hardwood floors, a standard fireplace, a wood fireplace surround and a built-in media wall.
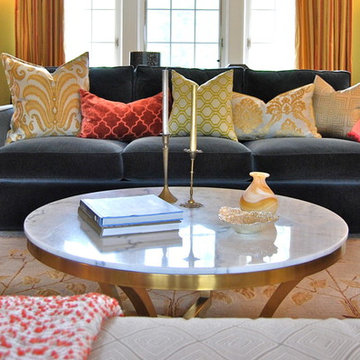
Inspiration for a mid-sized transitional enclosed family room in New York with yellow walls, dark hardwood floors, no fireplace, no tv and brown floor.
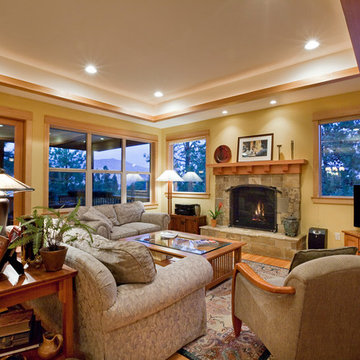
Design ideas for a large transitional enclosed family room in Other with yellow walls, medium hardwood floors, a standard fireplace and a stone fireplace surround.
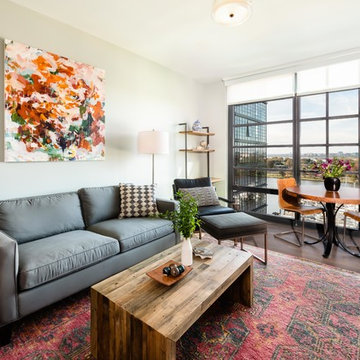
Photo of a transitional family room in DC Metro with yellow walls, dark hardwood floors and brown floor.
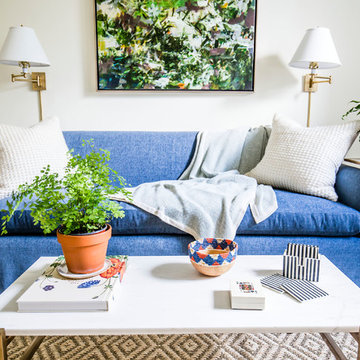
A large abstract landscape painting is a beautiful focal point in the room. A modern style sofa with clean lines, sisal area rug and antique brass accents.
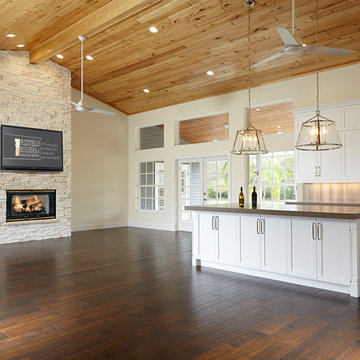
Architectural Photography
Inspiration for a mid-sized transitional open concept family room in Miami with yellow walls, dark hardwood floors, a standard fireplace, a stone fireplace surround and a wall-mounted tv.
Inspiration for a mid-sized transitional open concept family room in Miami with yellow walls, dark hardwood floors, a standard fireplace, a stone fireplace surround and a wall-mounted tv.
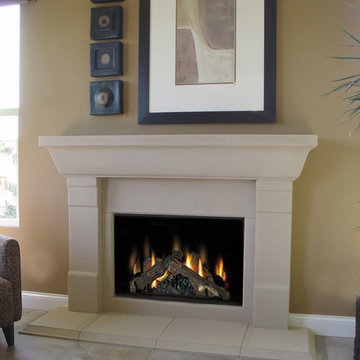
Cedros Mantel on slate flooring.
Inspiration for a mid-sized transitional family room in San Diego with yellow walls, porcelain floors, a standard fireplace and a stone fireplace surround.
Inspiration for a mid-sized transitional family room in San Diego with yellow walls, porcelain floors, a standard fireplace and a stone fireplace surround.
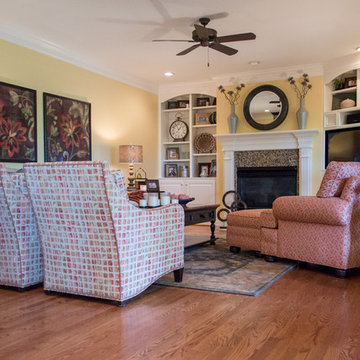
We worked with their existing paint color, the graphic botanical artwork and their black accent tables. We replaced their existing leather furniture with lighter upholstery pieces which truly change the feel of the room. The room was large enough to accommodate a sofa, two fabulously shaped club chairs and an oversized chair and ottoman
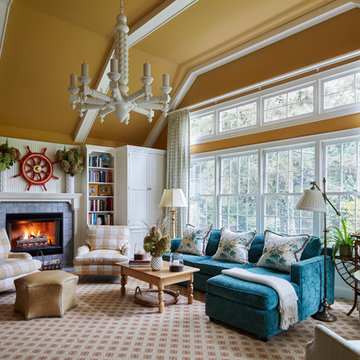
Photographer: Werner Straube
Design ideas for a transitional enclosed family room in Chicago with yellow walls, carpet, a standard fireplace, a tile fireplace surround, a wall-mounted tv, beige floor, exposed beam and decorative wall panelling.
Design ideas for a transitional enclosed family room in Chicago with yellow walls, carpet, a standard fireplace, a tile fireplace surround, a wall-mounted tv, beige floor, exposed beam and decorative wall panelling.
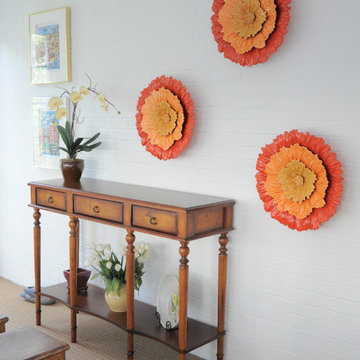
This is a small porch that is located at the rear of a client's home. She wanted to be able to use it as a small TV room as well as display artwork. We kept the walls white to work with the art but brought warmth into the space with the use of soft materials and colors.
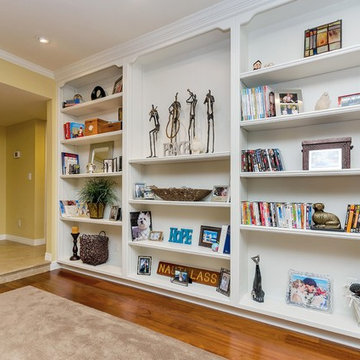
Dave Bramlett Photography
Photo of a mid-sized transitional open concept family room in Phoenix with a home bar, yellow walls, medium hardwood floors, a two-sided fireplace and a wall-mounted tv.
Photo of a mid-sized transitional open concept family room in Phoenix with a home bar, yellow walls, medium hardwood floors, a two-sided fireplace and a wall-mounted tv.
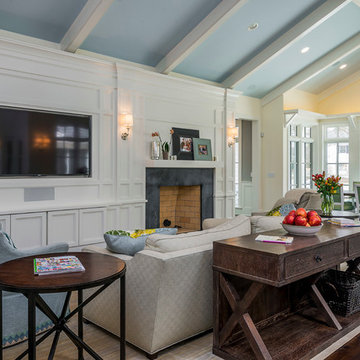
Large transitional open concept family room in Chicago with yellow walls, dark hardwood floors, a standard fireplace, a concrete fireplace surround and a built-in media wall.
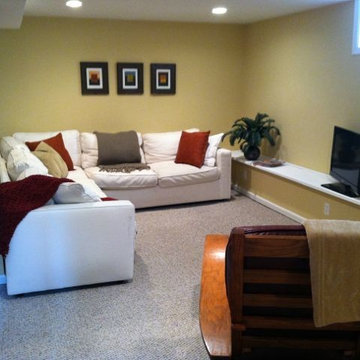
Photo of a mid-sized transitional enclosed family room in Minneapolis with yellow walls, carpet, no fireplace and a freestanding tv.
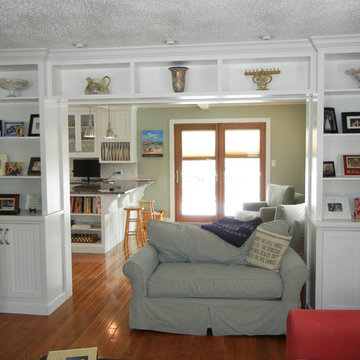
Transitional kitchen remodel with stainless steel accents, granite perimeter countertops, marble island countertop, and tile backsplash. Built-Ins add functional storage in an aesthetically pleasing way.
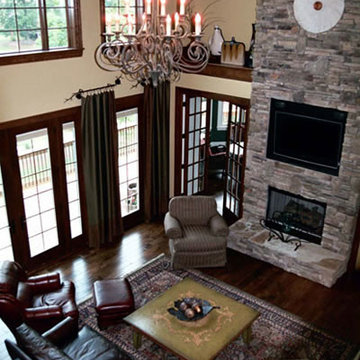
This open great room has a lake front view. The grinding wheel set in the stone fireplace provides and interesting point of interest.
Photo of a large transitional open concept family room in Raleigh with yellow walls, dark hardwood floors, a standard fireplace, a stone fireplace surround and a built-in media wall.
Photo of a large transitional open concept family room in Raleigh with yellow walls, dark hardwood floors, a standard fireplace, a stone fireplace surround and a built-in media wall.
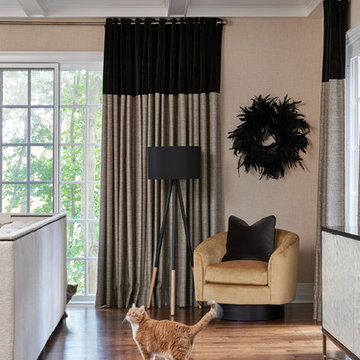
photo by Stephanie Buchman
Cofferred Ceiling detail
Inspiration for a large transitional enclosed family room in Toronto with yellow walls, a standard fireplace and a built-in media wall.
Inspiration for a large transitional enclosed family room in Toronto with yellow walls, a standard fireplace and a built-in media wall.
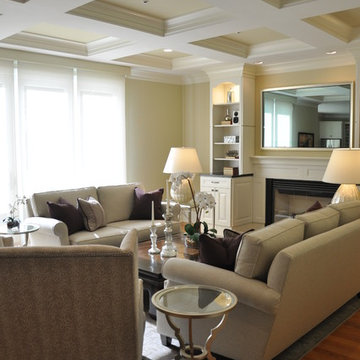
This client's family of 7 needed a new Family Room design with plenty of seating where they can gather and spend time together, but also where adults can feel welcome as well as children. I achieved this sophisticated feel by keeping the design symmetrical, open, and balanced, and selecting a fresh monochromatic palette in warm grays and rich eggplants. Mercury glass accessories reflect light and sparkle adding a touch of elegance.
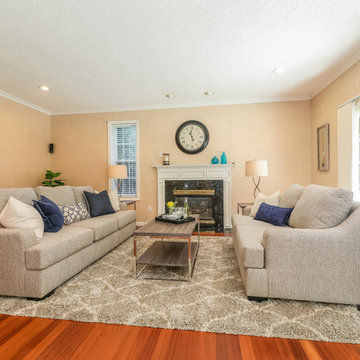
This is an example of a mid-sized transitional open concept family room in Bridgeport with yellow walls, medium hardwood floors, a standard fireplace, a stone fireplace surround, no tv and brown floor.
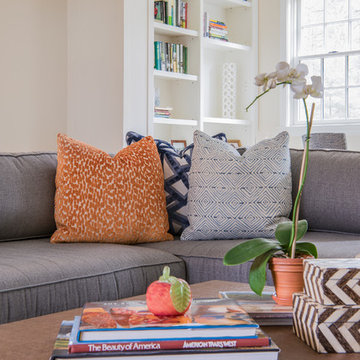
We started with a neutral fabric for the Clifton Sectional by Mitchell Gold and Bob Williams. We then added geometric patterns in the throw pillows and accessories for a playful look.
Kayla Lynne Photography
Transitional Family Room Design Photos with Yellow Walls
9