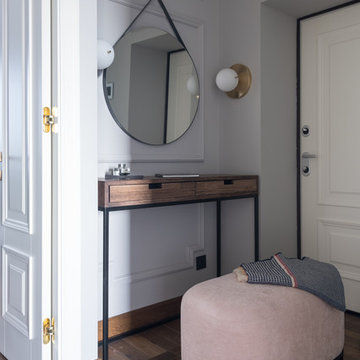274,848 Transitional Grey Home Design Photos
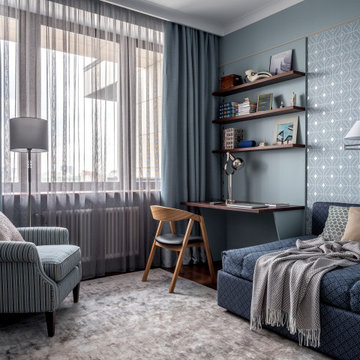
Photo of a mid-sized transitional kids' room for boys in Moscow with grey walls, dark hardwood floors and brown floor.
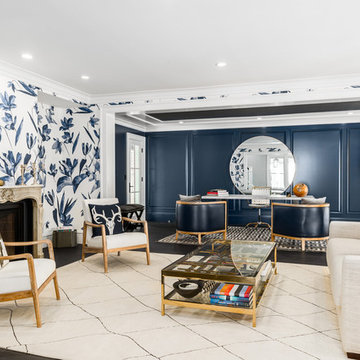
This is an example of a transitional home office in New York with a standard fireplace and a stone fireplace surround.
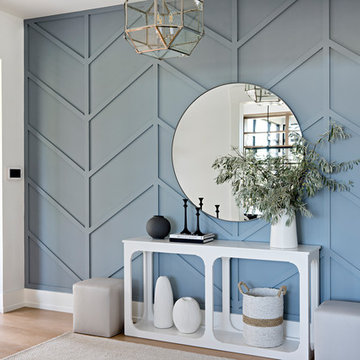
Inspiration for a transitional foyer in Toronto with blue walls, light hardwood floors, a single front door and a glass front door.
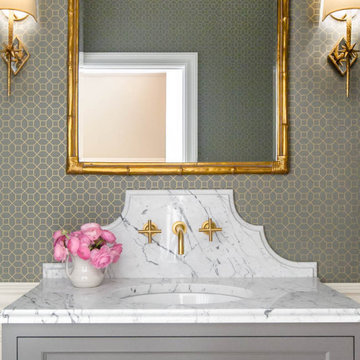
Design ideas for a small transitional bathroom in St Louis with flat-panel cabinets, grey cabinets, a two-piece toilet, grey walls, travertine floors, an undermount sink, marble benchtops, beige floor and multi-coloured benchtops.
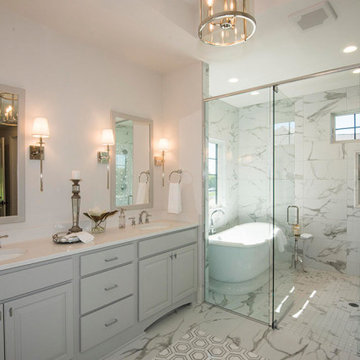
Luxury spa bath
Photo of a large transitional master wet room bathroom in Milwaukee with grey cabinets, a freestanding tub, a two-piece toilet, gray tile, marble, white walls, marble floors, an undermount sink, engineered quartz benchtops, grey floor, a hinged shower door, white benchtops and raised-panel cabinets.
Photo of a large transitional master wet room bathroom in Milwaukee with grey cabinets, a freestanding tub, a two-piece toilet, gray tile, marble, white walls, marble floors, an undermount sink, engineered quartz benchtops, grey floor, a hinged shower door, white benchtops and raised-panel cabinets.
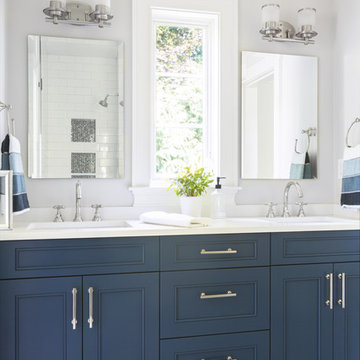
Design ideas for a large transitional 3/4 bathroom in Boston with blue cabinets, an alcove shower, grey walls, porcelain floors, an undermount sink, engineered quartz benchtops, grey floor, a hinged shower door, white benchtops and recessed-panel cabinets.
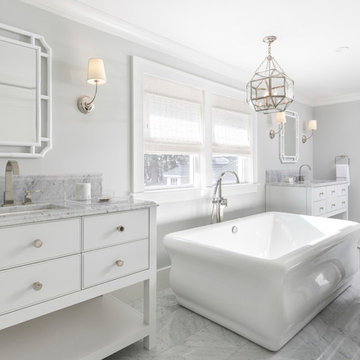
Inspiration for a transitional master bathroom in Detroit with white cabinets, a freestanding tub, grey walls, marble floors, an undermount sink, marble benchtops, grey floor, grey benchtops and flat-panel cabinets.
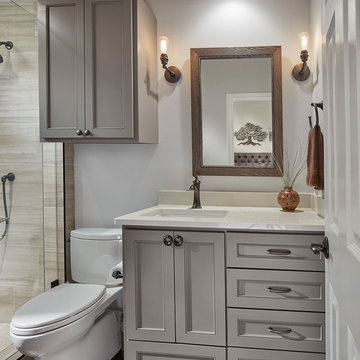
Safari Guest Bathroom
This is an example of a small transitional bathroom in Dallas with a two-piece toilet, beige tile, grey walls, brown floor, a hinged shower door and beige benchtops.
This is an example of a small transitional bathroom in Dallas with a two-piece toilet, beige tile, grey walls, brown floor, a hinged shower door and beige benchtops.
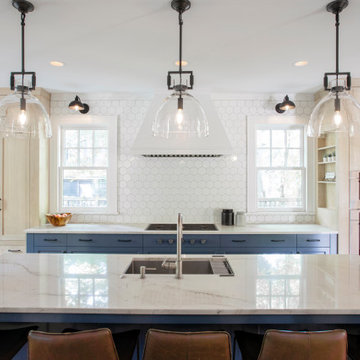
This is an example of an expansive transitional single-wall eat-in kitchen in Minneapolis with an undermount sink, blue cabinets, granite benchtops, white splashback, ceramic splashback, panelled appliances, medium hardwood floors, with island, blue benchtop and shaker cabinets.
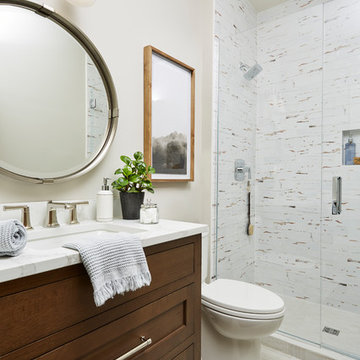
Photography: Alyssa Lee Photography
Design ideas for a mid-sized transitional 3/4 bathroom in Minneapolis with a two-piece toilet, porcelain tile, beige walls, porcelain floors, an undermount sink, engineered quartz benchtops, a hinged shower door, white benchtops, dark wood cabinets, an alcove shower, multi-coloured tile, beige floor and shaker cabinets.
Design ideas for a mid-sized transitional 3/4 bathroom in Minneapolis with a two-piece toilet, porcelain tile, beige walls, porcelain floors, an undermount sink, engineered quartz benchtops, a hinged shower door, white benchtops, dark wood cabinets, an alcove shower, multi-coloured tile, beige floor and shaker cabinets.
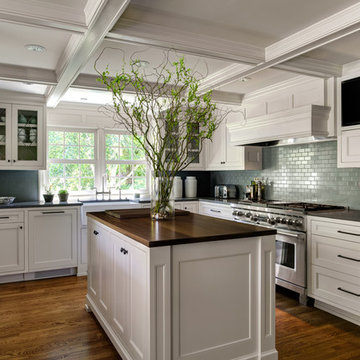
Inspiration for a transitional u-shaped kitchen in Portland with a farmhouse sink, recessed-panel cabinets, white cabinets, green splashback, stainless steel appliances, dark hardwood floors, with island, brown floor and black benchtop.
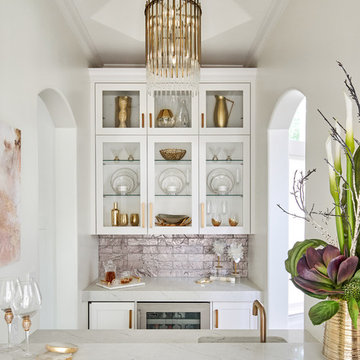
This small but practical bar packs a bold design punch. It's complete with wine refrigerator, icemaker, a liquor storage cabinet pullout and a bar sink. LED lighting provides shimmer to the glass cabinets and metallic backsplash tile, while a glass and gold chandelier adds drama. Quartz countertops provide ease in cleaning and peace of mind against wine stains. The arched entry ways lead to the kitchen and dining areas, while the opening to the hallway provides the perfect place to walk up and converse at the bar.

Design ideas for a transitional women's walk-in wardrobe in New York with glass-front cabinets, carpet and grey floor.
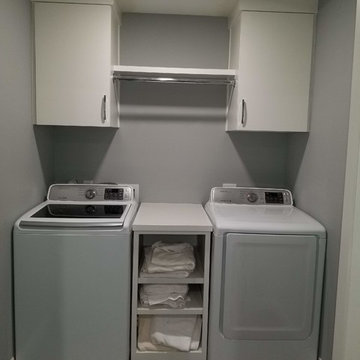
Photo of a small transitional single-wall dedicated laundry room in Dallas with flat-panel cabinets, white cabinets, laminate benchtops, grey walls, laminate floors, a side-by-side washer and dryer, brown floor and white benchtop.
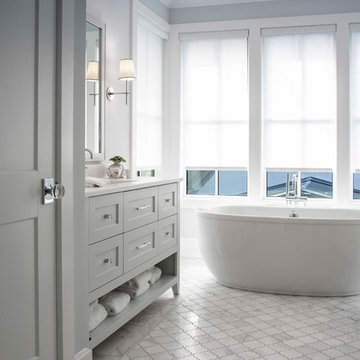
This is an example of a transitional 3/4 bathroom in Charleston with shaker cabinets, white cabinets, a freestanding tub, white walls, an undermount sink, white floor and white benchtops.
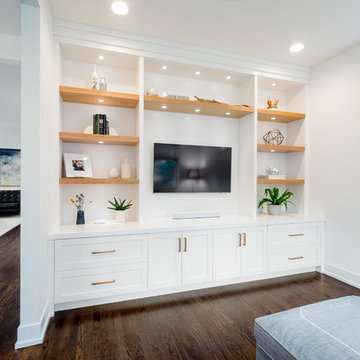
This custom built-in entertainment center features white shaker cabinetry accented by white oak shelves with integrated lighting and brass hardware. The electronics are contained in the lower door cabinets with select items like the wifi router out on the countertop on the left side and a Sonos sound bar in the center under the TV. The TV is mounted on the back panel and wires are in a chase down to the lower cabinet. The side fillers go down to the floor to give the wall baseboards a clean surface to end against.
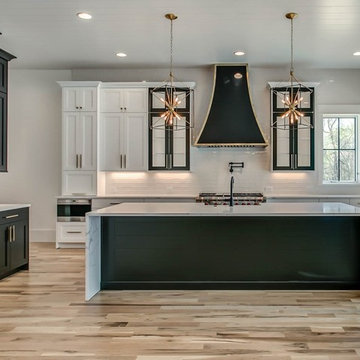
Stunning black and white transitional style kitchen with Wynnbrooke cabinets: Mission door style, Frost and Black paint colors.
Inspiration for a transitional eat-in kitchen in Nashville with shaker cabinets, white cabinets and with island.
Inspiration for a transitional eat-in kitchen in Nashville with shaker cabinets, white cabinets and with island.
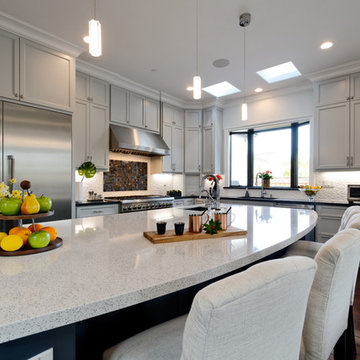
Design ideas for a large transitional u-shaped eat-in kitchen in San Francisco with an undermount sink, recessed-panel cabinets, grey cabinets, quartz benchtops, white splashback, ceramic splashback, stainless steel appliances, dark hardwood floors, with island, brown floor and white benchtop.
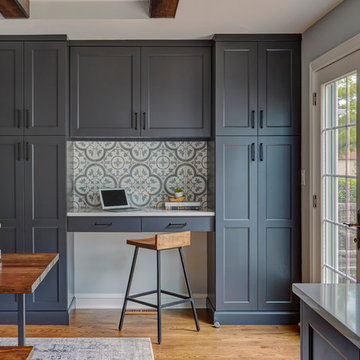
Small transitional home office in Chicago with medium hardwood floors and a built-in desk.
274,848 Transitional Grey Home Design Photos
12



















