Contemporary Fireplaces 237 Transitional Home Design Photos
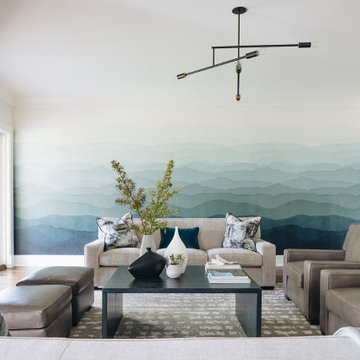
Family Room
Photo of a large transitional living room in Chicago with dark hardwood floors, brown floor, multi-coloured walls and a standard fireplace.
Photo of a large transitional living room in Chicago with dark hardwood floors, brown floor, multi-coloured walls and a standard fireplace.
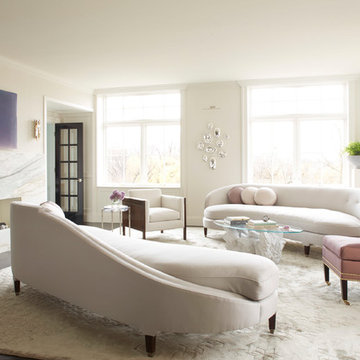
This is an example of a transitional living room with a stone fireplace surround, brown floor, beige walls and dark hardwood floors.
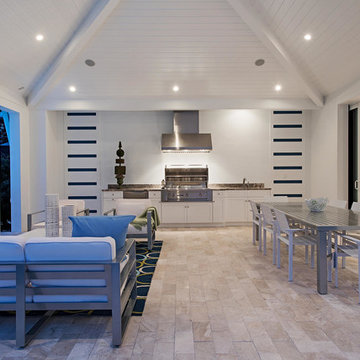
Design ideas for a large transitional patio in Miami with an outdoor kitchen, tile and a roof extension.
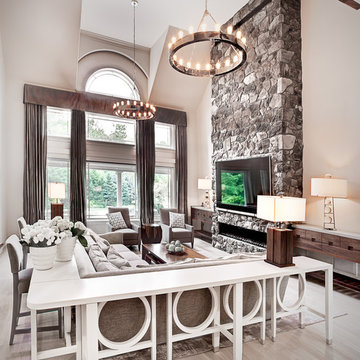
The challenge with this project was to transform a very traditional house into something more modern and suited to the lifestyle of a young couple just starting a new family. We achieved this by lightening the overall color palette with soft grays and neutrals. Then we replaced the traditional dark colored wood and tile flooring with lighter wide plank hardwood and stone floors. Next we redesigned the kitchen into a more workable open plan and used top of the line professional level appliances and light pigmented oil stained oak cabinetry. Finally we painted the heavily carved stained wood moldings and library and den cabinetry with a fresh coat of soft pale light reflecting gloss paint.
Photographer: James Koch
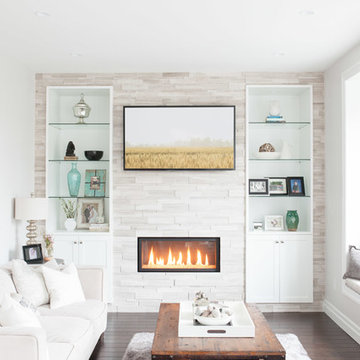
Open Concept Family room with custom built in bookcases and Glass shelving. Custom stonework and linear fireplace insert
Photography By: Lindsay Miller Photography
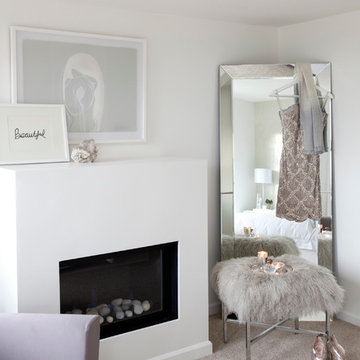
This is an example of a mid-sized transitional master bedroom in Vancouver with white walls, carpet, a standard fireplace and a plaster fireplace surround.
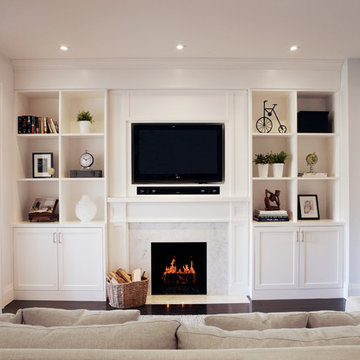
Transitional family room in Toronto with dark hardwood floors, a standard fireplace and a wall-mounted tv.
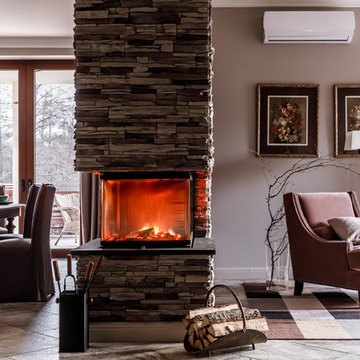
Михаил Чекалов
Transitional formal living room in Other with brown walls, carpet, a stone fireplace surround, grey floor and a two-sided fireplace.
Transitional formal living room in Other with brown walls, carpet, a stone fireplace surround, grey floor and a two-sided fireplace.
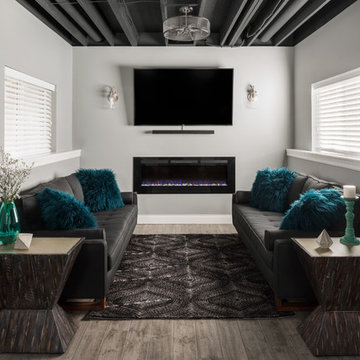
Design ideas for a large transitional living room in St Louis with grey walls, a ribbon fireplace and grey floor.
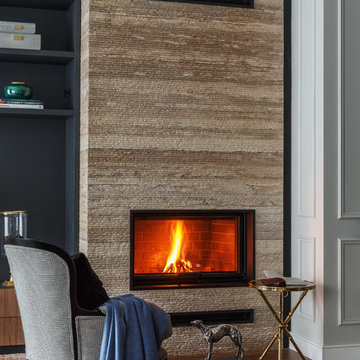
Архитектурная студия: Artechnology
Архитектор: Тимур Шарипов
Дизайнер: Ольга Истомина
Светодизайнер: Сергей Назаров
Фото: Сергей Красюк
Этот проект был опубликован на интернет-портале AD Russia
Этот проект стал лауреатом премии INTERIA AWARDS 2017
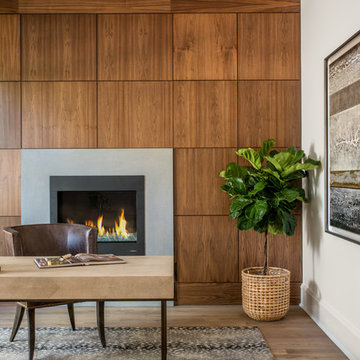
Joe Purvis
This is an example of a transitional home office in Charlotte with white walls, medium hardwood floors, a standard fireplace, a concrete fireplace surround and a freestanding desk.
This is an example of a transitional home office in Charlotte with white walls, medium hardwood floors, a standard fireplace, a concrete fireplace surround and a freestanding desk.
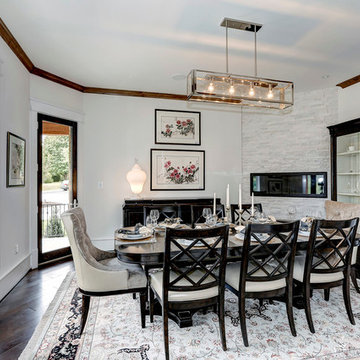
This is an example of a mid-sized transitional open plan dining in DC Metro with white walls, dark hardwood floors, a ribbon fireplace and a stone fireplace surround.
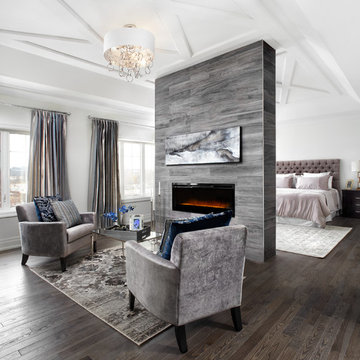
This is an example of an expansive transitional master bedroom in Toronto with white walls, dark hardwood floors and a ribbon fireplace.
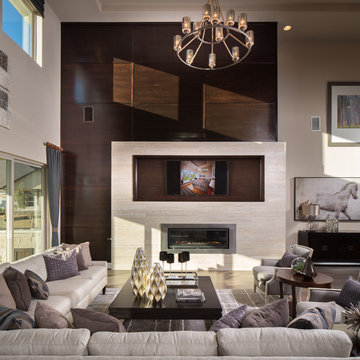
Inspiration for a transitional open concept living room in Austin with grey walls, a ribbon fireplace, a tile fireplace surround and a wall-mounted tv.
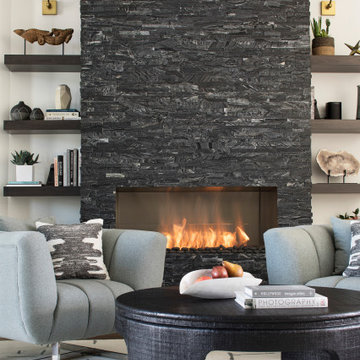
Interior design by Krista Watterworth Alterman
Transitional living room in Miami with white walls, a ribbon fireplace and a stone fireplace surround.
Transitional living room in Miami with white walls, a ribbon fireplace and a stone fireplace surround.
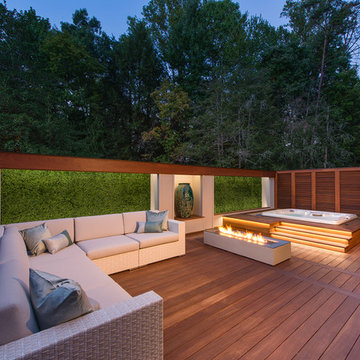
John Cole
Inspiration for a mid-sized transitional deck in DC Metro with a fire feature and no cover.
Inspiration for a mid-sized transitional deck in DC Metro with a fire feature and no cover.
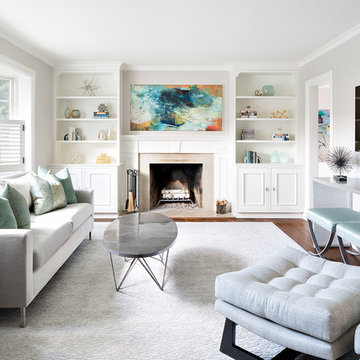
Donna Dotan Photography Inc.
Mid-sized transitional formal enclosed living room in New York with grey walls, medium hardwood floors, a standard fireplace and a wall-mounted tv.
Mid-sized transitional formal enclosed living room in New York with grey walls, medium hardwood floors, a standard fireplace and a wall-mounted tv.
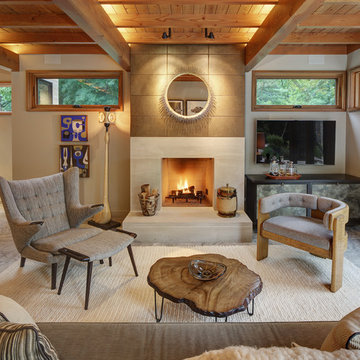
Tricia Shay
This is an example of a transitional family room in Milwaukee with beige walls, a standard fireplace and a wall-mounted tv.
This is an example of a transitional family room in Milwaukee with beige walls, a standard fireplace and a wall-mounted tv.
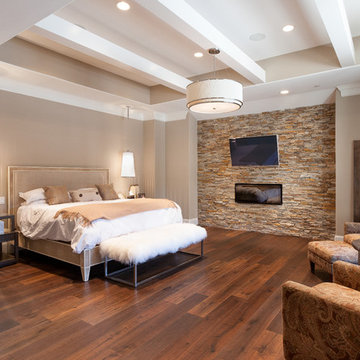
Connie Anderson Photography
Large transitional master bedroom in Houston with a ribbon fireplace, beige walls, dark hardwood floors and a stone fireplace surround.
Large transitional master bedroom in Houston with a ribbon fireplace, beige walls, dark hardwood floors and a stone fireplace surround.
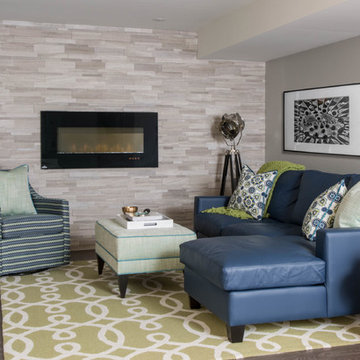
Photography by www.stephanibuchmanphotography.com
Interior Design by Christine DeCosta www.decorbychristine.com
Transitional basement in Toronto with grey walls, dark hardwood floors, a ribbon fireplace and brown floor.
Transitional basement in Toronto with grey walls, dark hardwood floors, a ribbon fireplace and brown floor.
Contemporary Fireplaces 237 Transitional Home Design Photos
1


















