Contemporary Fireplaces 234 Transitional Home Design Photos
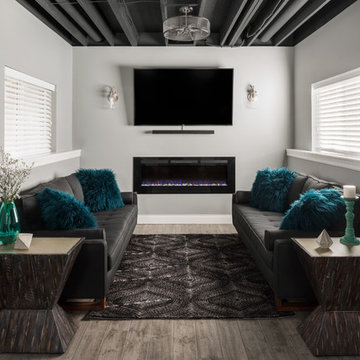
Design ideas for a large transitional living room in St Louis with grey walls, a ribbon fireplace and grey floor.
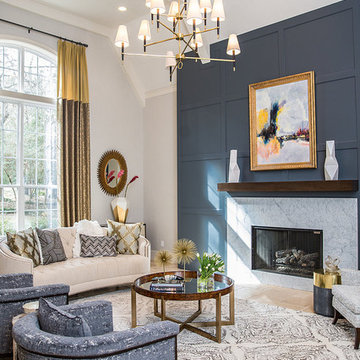
This is an example of a transitional formal living room in Houston with beige floor, grey walls, a standard fireplace, a stone fireplace surround and no tv.
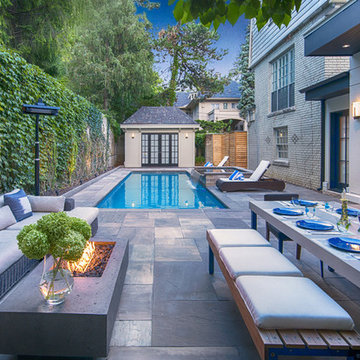
Simply gorgeous backyard living space including fiberglass pool, in-ground spa, linear fire place, and landscape lighting. Designed and built exclusively by Elite Pool Design.
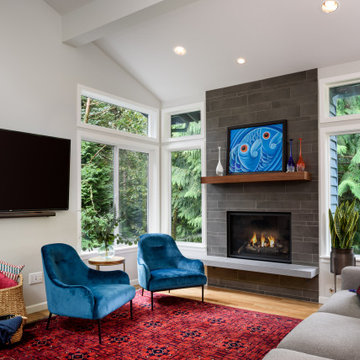
Contemporary open plan
Inspiration for a mid-sized transitional open concept living room in Seattle with grey walls, a standard fireplace, a tile fireplace surround, a wall-mounted tv, medium hardwood floors and brown floor.
Inspiration for a mid-sized transitional open concept living room in Seattle with grey walls, a standard fireplace, a tile fireplace surround, a wall-mounted tv, medium hardwood floors and brown floor.
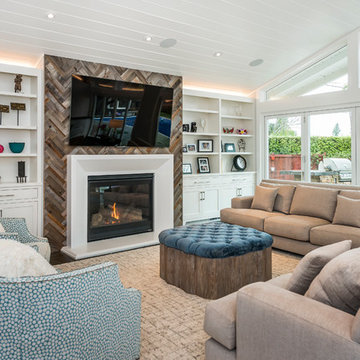
Design ideas for a transitional formal living room in San Francisco with white walls, dark hardwood floors, a standard fireplace, a plaster fireplace surround, a freestanding tv and brown floor.
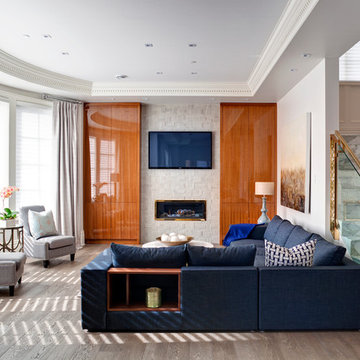
Design ideas for a mid-sized transitional open concept family room in Vancouver with white walls, medium hardwood floors, a standard fireplace, a wall-mounted tv and a metal fireplace surround.
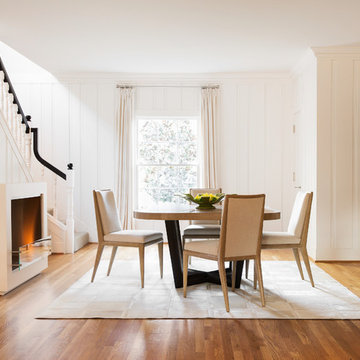
Photographer: Dan Piassick
Photo of a mid-sized transitional separate dining room in Dallas with white walls, medium hardwood floors, a standard fireplace, a plaster fireplace surround and beige floor.
Photo of a mid-sized transitional separate dining room in Dallas with white walls, medium hardwood floors, a standard fireplace, a plaster fireplace surround and beige floor.
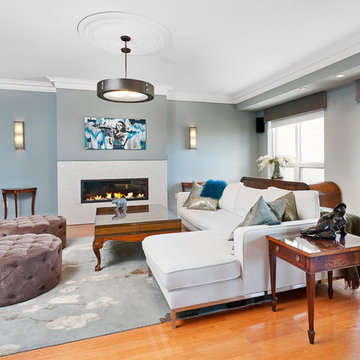
Paul Williamson Commercial Photography
Inspiration for a transitional open concept family room in Toronto with blue walls, medium hardwood floors, a ribbon fireplace and a stone fireplace surround.
Inspiration for a transitional open concept family room in Toronto with blue walls, medium hardwood floors, a ribbon fireplace and a stone fireplace surround.
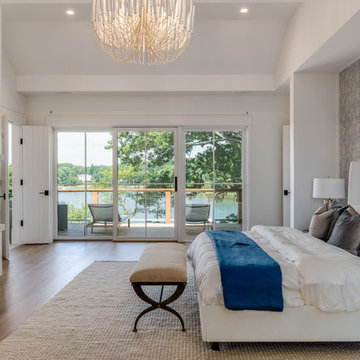
Photo of a transitional master bedroom in New York with white walls, medium hardwood floors, a ribbon fireplace, a stone fireplace surround and brown floor.
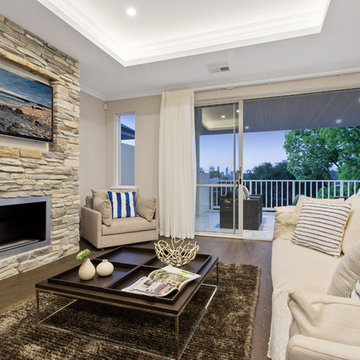
This is an example of a transitional formal living room in Perth with beige walls, dark hardwood floors, a ribbon fireplace, a stone fireplace surround and brown floor.
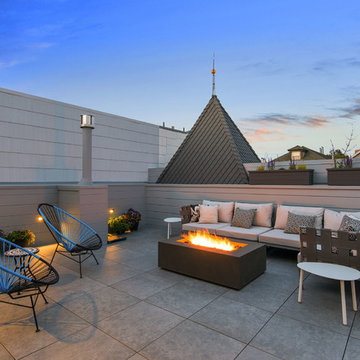
Design ideas for a transitional rooftop and rooftop deck in San Francisco with a fire feature and no cover.
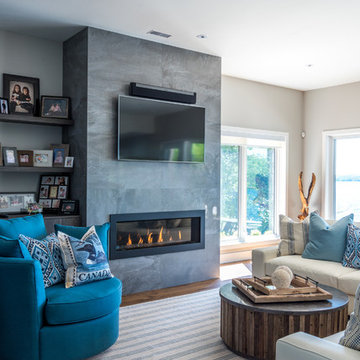
Transitional formal enclosed living room in Toronto with beige walls, medium hardwood floors, a ribbon fireplace, a tile fireplace surround, a wall-mounted tv and brown floor.
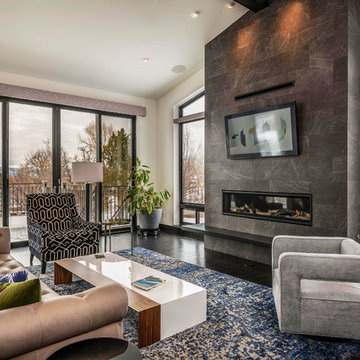
John Koliopoulos, Allana Lavenue Interiors.
This is an example of a transitional living room in Denver with white walls, dark hardwood floors, a ribbon fireplace, a wall-mounted tv and brown floor.
This is an example of a transitional living room in Denver with white walls, dark hardwood floors, a ribbon fireplace, a wall-mounted tv and brown floor.
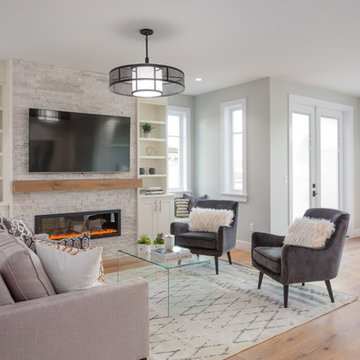
This is an example of a mid-sized transitional open concept living room in Vancouver with grey walls, vinyl floors, a stone fireplace surround, a wall-mounted tv, a ribbon fireplace and brown floor.
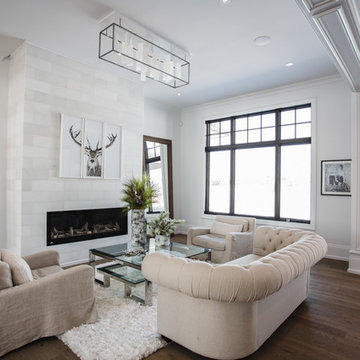
Photo of a transitional formal open concept living room in Toronto with white walls, dark hardwood floors, a ribbon fireplace, a tile fireplace surround and no tv.
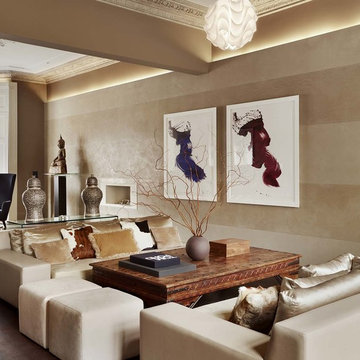
Large transitional formal open concept living room in Other with beige walls, medium hardwood floors and a ribbon fireplace.
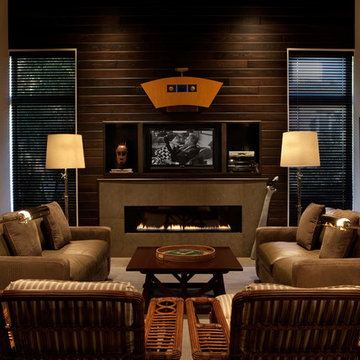
Photo of a transitional enclosed family room in Orlando with beige walls, a ribbon fireplace and a wall-mounted tv.
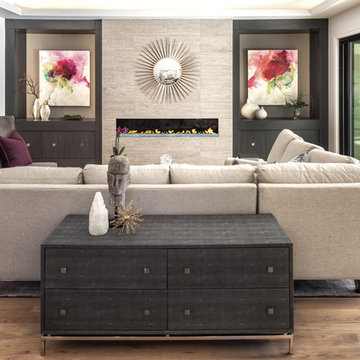
Joe Purvis
Design ideas for an expansive transitional open concept family room in Charlotte with white walls, medium hardwood floors, a ribbon fireplace and a tile fireplace surround.
Design ideas for an expansive transitional open concept family room in Charlotte with white walls, medium hardwood floors, a ribbon fireplace and a tile fireplace surround.
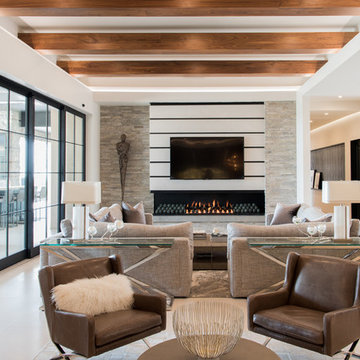
Photo of a transitional family room in Phoenix with white walls, a ribbon fireplace, a wall-mounted tv and beige floor.
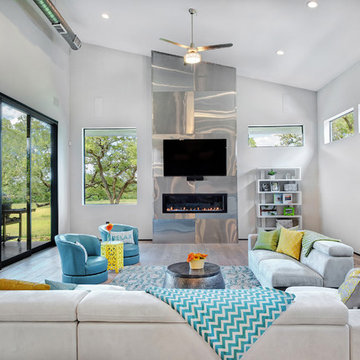
Design ideas for a transitional living room in Austin with white walls, a ribbon fireplace, a metal fireplace surround, a wall-mounted tv and grey floor.
Contemporary Fireplaces 234 Transitional Home Design Photos
6


















