Relaxing Spa Bathrooms 332 Transitional Home Design Photos
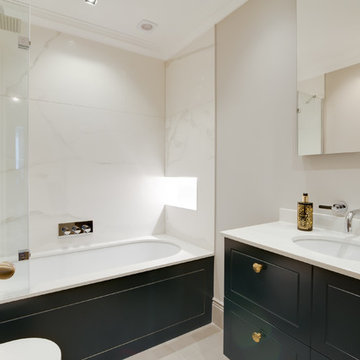
Inspiration for a mid-sized transitional bathroom in London with a shower/bathtub combo, white tile, stone slab, marble benchtops, black cabinets, an undermount tub and an undermount sink.
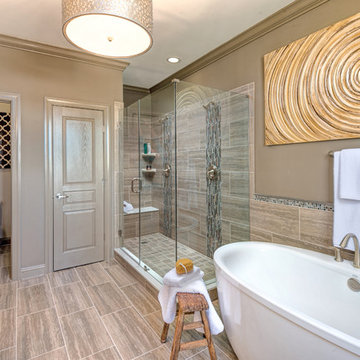
Design ideas for a transitional master bathroom in Atlanta with white cabinets, a freestanding tub, a corner shower, brown tile, brown walls, a hinged shower door and an enclosed toilet.
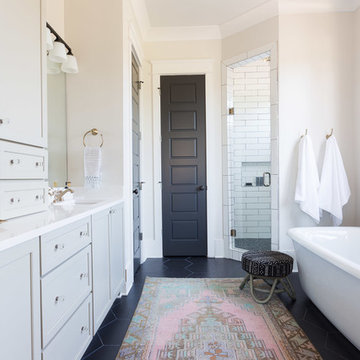
The master bathroom has lots of contrast and drama with its dark floors, doors, and other features, while the countertops, cabinets, and walls remain light.The deep soaking tub and shower are fitted with brass plumbing fixtures, as well. The black grout joints in the shower continue the contrast from the floor.
Photo © Alyssa Rosenheck 2016
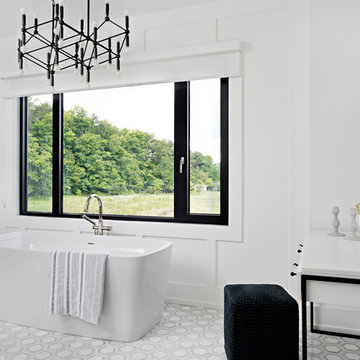
Design ideas for a transitional master bathroom in Toronto with a freestanding tub, white walls, multi-coloured floor, white benchtops and panelled walls.

Dane and his team were originally hired to shift a few rooms around when the homeowners' son left for college. He created well-functioning spaces for all, spreading color along the way. And he didn't waste a thing.
Project designed by Boston interior design studio Dane Austin Design. They serve Boston, Cambridge, Hingham, Cohasset, Newton, Weston, Lexington, Concord, Dover, Andover, Gloucester, as well as surrounding areas.
For more about Dane Austin Design, click here: https://daneaustindesign.com/
To learn more about this project, click here:
https://daneaustindesign.com/south-end-brownstone
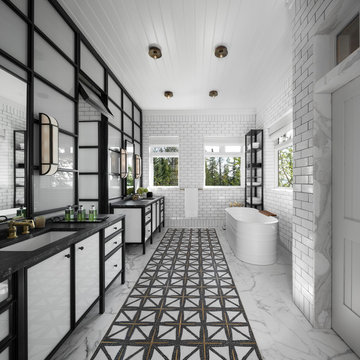
The original master bath suite in this rustic lake house possessed high ceilings with multiple rooms and all surfaces covered in Knotty Pine. Although there were multiple windows in this space, the wood walls, floor and ceiling tended to absorb natural light and force the illumination to come from incandescent Amber fixtures. Our approach was to start with a blank slate by removing all existing partitions and doors. A metal and milk glass wall with a functioning transom and integrated door, was designed and fabricated to divide the space and provide privacy, while allowing light to transfer from the shower, water-closet, bath and dressing room. The welded steel frames his and hers vanities have inlaid white glass panels with integrated steel framed mirrors above.
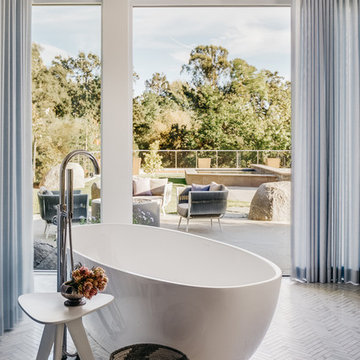
Design ideas for a large transitional master bathroom in San Francisco with a freestanding tub, flat-panel cabinets, light wood cabinets, a corner shower, gray tile, marble, white walls, marble floors, an undermount sink, marble benchtops, white floor and a hinged shower door.
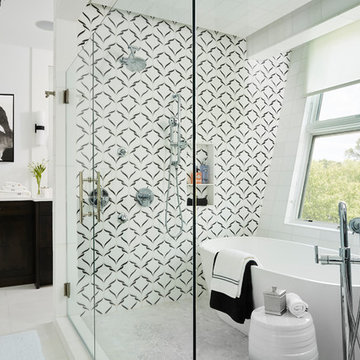
Frontier Structures
Alyssa Lee Photography
Expansive transitional master wet room bathroom in Minneapolis with dark wood cabinets, a freestanding tub, white floor, a hinged shower door, white benchtops, shaker cabinets, black and white tile and white walls.
Expansive transitional master wet room bathroom in Minneapolis with dark wood cabinets, a freestanding tub, white floor, a hinged shower door, white benchtops, shaker cabinets, black and white tile and white walls.
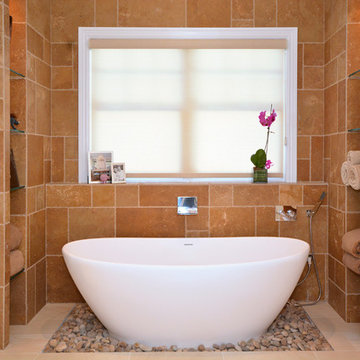
Oval tub with stone pebble bed below. Tan wall tiles. Light wood veneer compliments tan wall tiles. Glass shelves on both sides for storing towels and display. Modern chrome fixtures. His and hers vanities with symmetrical design on both sides. Oval tub and window is focal point upon entering this space.
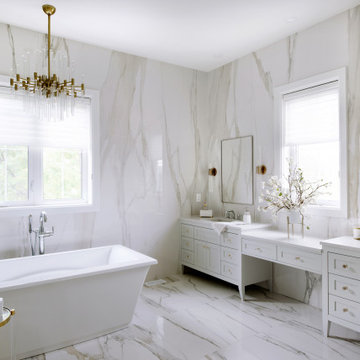
The first Net Zero Minto Dream Home:
At Minto Communities, we’re always trying to evolve through research and development. We see building the Minto Dream Home as an opportunity to push the boundaries on innovative home building practices, so this year’s Minto Dream Home, the Hampton—for the first time ever—has been built as a Net Zero Energy home. This means the home will produce as much energy as it consumes.
Carefully considered East-coast elegance:
Returning this year to head up the interior design, we have Tanya Collins. The Hampton is based on our largest Mahogany design—the 3,551 sq. ft. Redwood. It draws inspiration from the sophisticated beach-houses of its namesake. Think relaxed coastal living, a soft neutral colour palette, lots of light, wainscotting, coffered ceilings, shiplap, wall moulding, and grasscloth wallpaper.
* 5,641 sq. ft. of living space
* 4 bedrooms
* 3.5 bathrooms
* Finished basement with oversized entertainment room, exercise space, and a juice bar
* A great room featuring stunning views of the surrounding nature
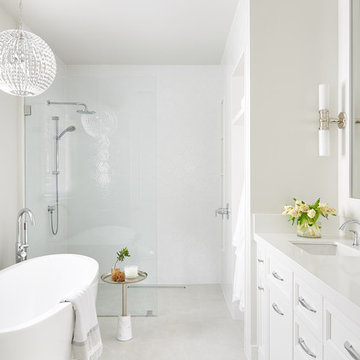
Mid-sized transitional master bathroom in Toronto with recessed-panel cabinets, white cabinets, a freestanding tub, an open shower, white tile, white walls, an undermount sink, white floor, an open shower, white benchtops and solid surface benchtops.
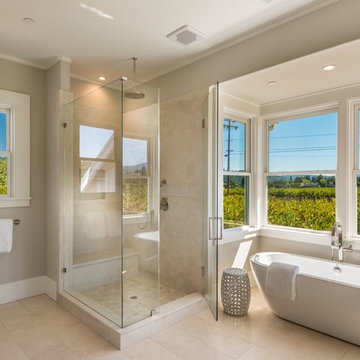
bathroom with soaking tub overlooking vineyards
Large transitional master bathroom in San Francisco with a freestanding tub, a corner shower, beige tile, beige walls, a hinged shower door and beige floor.
Large transitional master bathroom in San Francisco with a freestanding tub, a corner shower, beige tile, beige walls, a hinged shower door and beige floor.
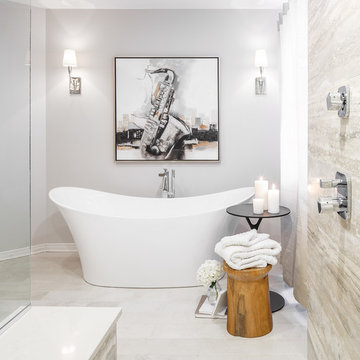
Design by Astro Design Centre - Ottawa, Canada
Photo by DoubleSpace Photography
The large tiled Travertine wall meets a smaller scaled subway tile to connect the shower to the vanity wall. The vanity was designed to compliment a free standing piece of bedroom furniture. The shaker drawers marry the traditional details with an oversized contemporary build up of the counter. A trough sink equipped with two faucets addresses the challenge of ‘his and hers’ sinks in a master. The uninterrupted mirror length with built in sconces, further add to the concept of interconnecting the various functions of the bathroom.
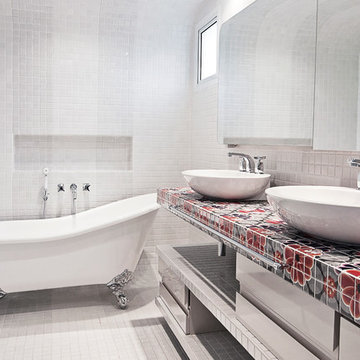
Designed by We Bossa
Inspiration for a transitional bathroom in Miami with flat-panel cabinets, white cabinets, a claw-foot tub, multi-coloured tile, a vessel sink and tile benchtops.
Inspiration for a transitional bathroom in Miami with flat-panel cabinets, white cabinets, a claw-foot tub, multi-coloured tile, a vessel sink and tile benchtops.
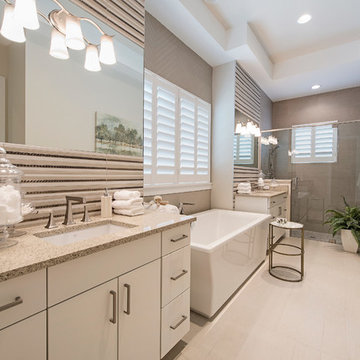
Naples Kenny
Design ideas for a transitional master bathroom in Miami with flat-panel cabinets, white cabinets and a hinged shower door.
Design ideas for a transitional master bathroom in Miami with flat-panel cabinets, white cabinets and a hinged shower door.
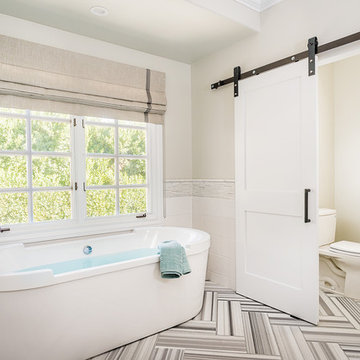
Bold Striato Olimpo “Leather” floor tiles in a chic chevron pattern and Jeffrey Court Calcutta Mini Sticks as accent tile next to plain white porcelain squares create depth and texture without being visually overwhelming. The monochromatic palette is complemented by the Dunn Edwards Grey Owl on the walls and the natural light streaming in keeps this space bright and vibrant. The Hansgrohe “Puravi” tub faucet is a nod to super modern and contemporary design while the sliding door hints to a rustic inspiration. The Duravit oval tub gives this primary suite an element of coziness without sacrificing aesthetic.
Clarified Studios
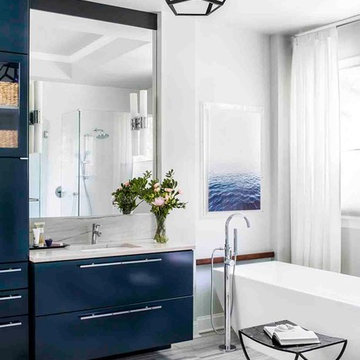
Photo of a transitional master bathroom in Atlanta with flat-panel cabinets, blue cabinets, a freestanding tub, white walls, an undermount sink and marble floors.
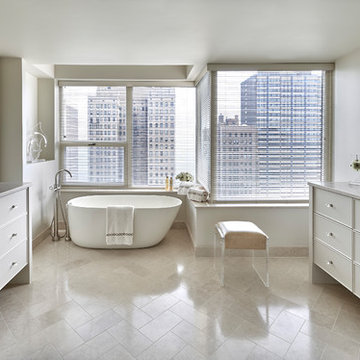
Tony Soluri Photography
Inspiration for a large transitional master bathroom in Chicago with white cabinets, white walls, an undermount sink, beige floor, marble benchtops, a freestanding tub, an alcove shower, beige tile, travertine, travertine floors, a hinged shower door and flat-panel cabinets.
Inspiration for a large transitional master bathroom in Chicago with white cabinets, white walls, an undermount sink, beige floor, marble benchtops, a freestanding tub, an alcove shower, beige tile, travertine, travertine floors, a hinged shower door and flat-panel cabinets.
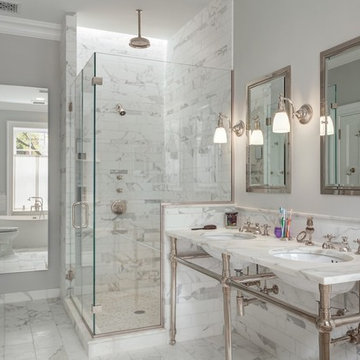
Transitional bathroom in New York with a corner shower, gray tile, multi-coloured tile, white tile, grey walls, a console sink and a hinged shower door.
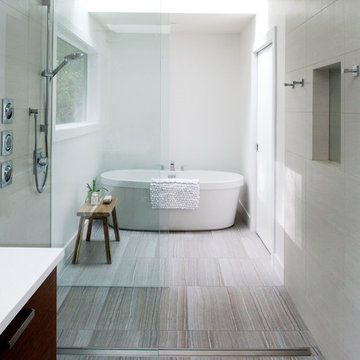
Armstrong Creative
Design ideas for a transitional bathroom in Vancouver with flat-panel cabinets, dark wood cabinets, a freestanding tub, an open shower, white walls and an open shower.
Design ideas for a transitional bathroom in Vancouver with flat-panel cabinets, dark wood cabinets, a freestanding tub, an open shower, white walls and an open shower.
Relaxing Spa Bathrooms 332 Transitional Home Design Photos
4


















