Relaxing Spa Bathrooms 333 Transitional Home Design Photos
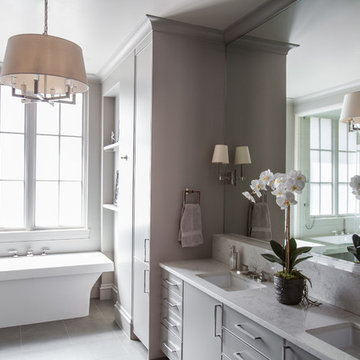
Julie Soefer Photography
Inspiration for a transitional bathroom in Houston with flat-panel cabinets, grey cabinets, a freestanding tub, grey walls and an undermount sink.
Inspiration for a transitional bathroom in Houston with flat-panel cabinets, grey cabinets, a freestanding tub, grey walls and an undermount sink.
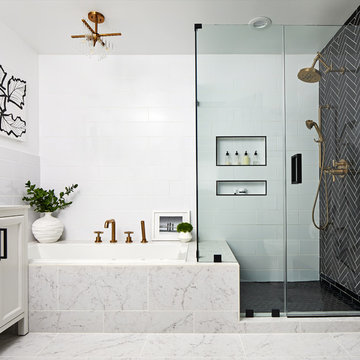
Design by GreyHunt Interiors
Photography by Christen Kosnic
Transitional master bathroom in DC Metro with a drop-in tub, black tile, black and white tile, white tile, white walls and grey floor.
Transitional master bathroom in DC Metro with a drop-in tub, black tile, black and white tile, white tile, white walls and grey floor.
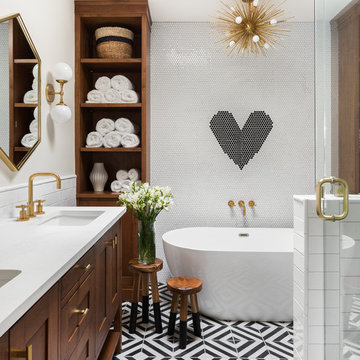
photo credit: Haris Kenjar
Original Mission tile floor.
Arteriors lighting.
Newport Brass faucets.
West Elm mirror.
Victoria + Albert tub.
caesarstone countertops
custom tile bath surround
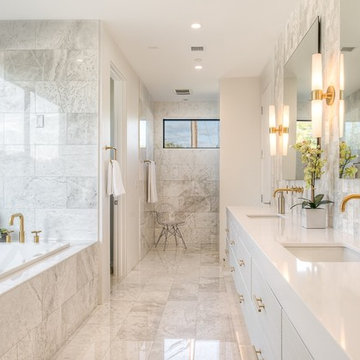
Design ideas for a mid-sized transitional master bathroom in Phoenix with flat-panel cabinets, white cabinets, a drop-in tub, white tile, an undermount sink, an alcove shower, white walls, marble floors, engineered quartz benchtops and white benchtops.
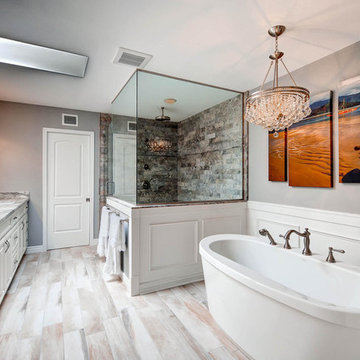
This is a beautiful master bathroom and closet remodel. The free standing bathtub with chandelier is the focal point in the room. The shower is travertine subway tile with enough room for 2.
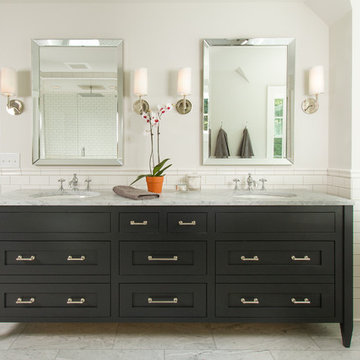
Seth Hannula
Inspiration for a transitional master bathroom in Minneapolis with an undermount sink, marble benchtops and black cabinets.
Inspiration for a transitional master bathroom in Minneapolis with an undermount sink, marble benchtops and black cabinets.
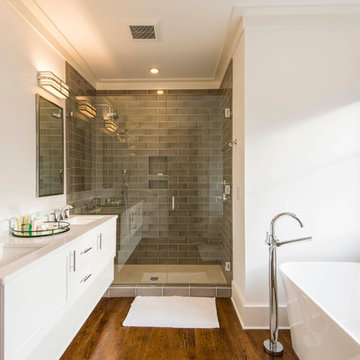
Design ideas for a mid-sized transitional master bathroom in Charleston with shaker cabinets, white cabinets, a freestanding tub, an alcove shower, gray tile, white walls, medium hardwood floors, an undermount sink, porcelain tile, engineered quartz benchtops, a hinged shower door and white benchtops.
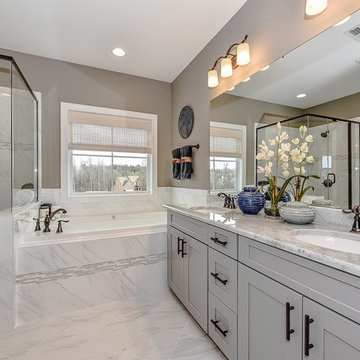
Introducing the Courtyard Collection at Sonoma, located near Ballantyne in Charlotte. These 51 single-family homes are situated with a unique twist, and are ideal for people looking for the lifestyle of a townhouse or condo, without shared walls. Lawn maintenance is included! All homes include kitchens with granite counters and stainless steel appliances, plus attached 2-car garages. Our 3 model homes are open daily! Schools are Elon Park Elementary, Community House Middle, Ardrey Kell High. The Hanna is a 2-story home which has everything you need on the first floor, including a Kitchen with an island and separate pantry, open Family/Dining room with an optional Fireplace, and the laundry room tucked away. Upstairs is a spacious Owner's Suite with large walk-in closet, double sinks, garden tub and separate large shower. You may change this to include a large tiled walk-in shower with bench seat and separate linen closet. There are also 3 secondary bedrooms with a full bath with double sinks.
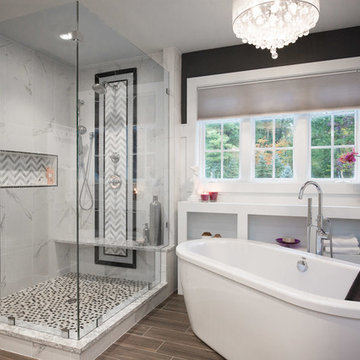
Photo of a large transitional master bathroom in Manchester with a freestanding tub, an open shower, white tile, stone tile, black walls, dark hardwood floors, an undermount sink, an open shower, a niche and a shower seat.
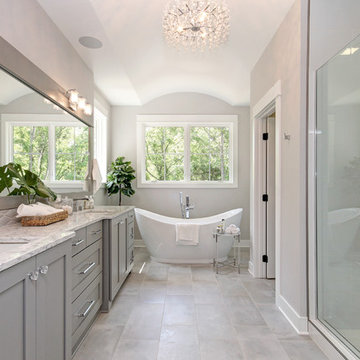
Design ideas for a transitional master bathroom in Grand Rapids with shaker cabinets, grey cabinets, a freestanding tub, an alcove shower, grey walls, an undermount sink, grey floor, a hinged shower door and white benchtops.
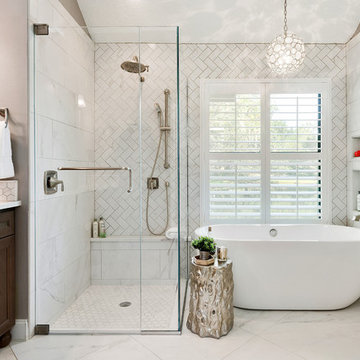
This is an example of a transitional master bathroom in Tampa with recessed-panel cabinets, dark wood cabinets, a freestanding tub, a corner shower, white tile, grey walls, an undermount sink, white floor and a hinged shower door.
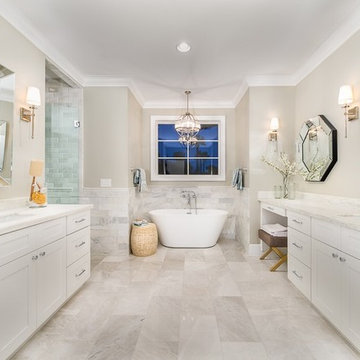
This is an example of a large transitional master bathroom in Phoenix with recessed-panel cabinets, white cabinets, a freestanding tub, an alcove shower, stone tile, beige walls, an undermount sink and a hinged shower door.
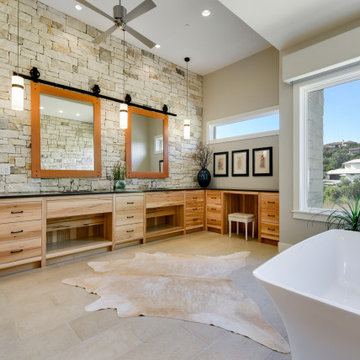
This is an example of a transitional master bathroom in Austin with flat-panel cabinets, light wood cabinets, a freestanding tub, grey walls, an undermount sink, beige floor, black benchtops, a double vanity and a built-in vanity.
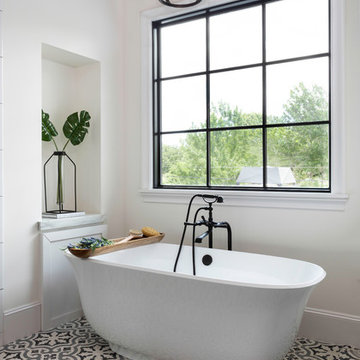
Inspiration for a transitional master bathroom in Houston with a freestanding tub, beige walls and multi-coloured floor.
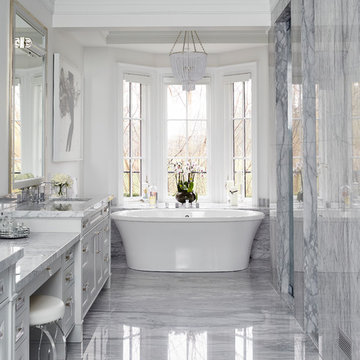
Michael Graydon
Photo of a transitional master bathroom in Toronto with grey cabinets, a freestanding tub, gray tile, marble, white walls, marble floors, an undermount sink, marble benchtops, grey floor and grey benchtops.
Photo of a transitional master bathroom in Toronto with grey cabinets, a freestanding tub, gray tile, marble, white walls, marble floors, an undermount sink, marble benchtops, grey floor and grey benchtops.
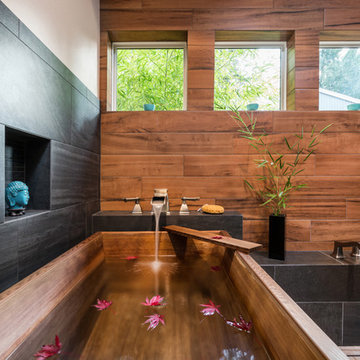
When our client wanted the design of their master bath to honor their Japanese heritage and emulate a Japanese bathing experience, they turned to us. They had very specific needs and ideas they needed help with — including blending Japanese design elements with their traditional Northwest-style home. The shining jewel of the project? An Ofuro soaking tub where the homeowners could relax, contemplate and meditate.
To learn more about this project visit our website:
https://www.neilkelly.com/blog/project_profile/japanese-inspired-spa/
To learn more about Neil Kelly Design Builder, Byron Kellar:
https://www.neilkelly.com/designers/byron_kellar/
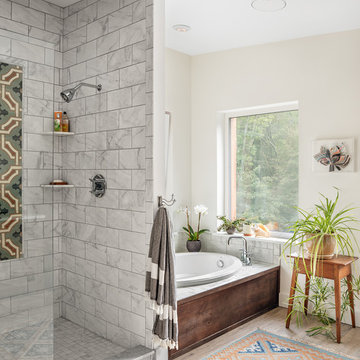
A young family with a wooded, triangular lot in Ipswich, Massachusetts wanted to take on a highly creative, organic, and unrushed process in designing their new home. The parents of three boys had contemporary ideas for living, including phasing the construction of different structures over time as the kids grew so they could maximize the options for use on their land.
They hoped to build a net zero energy home that would be cozy on the very coldest days of winter, using cost-efficient methods of home building. The house needed to be sited to minimize impact on the land and trees, and it was critical to respect a conservation easement on the south border of the lot.
Finally, the design would be contemporary in form and feel, but it would also need to fit into a classic New England context, both in terms of materials used and durability. We were asked to honor the notions of “surprise and delight,” and that inspired everything we designed for the family.
The highly unique home consists of a three-story form, composed mostly of bedrooms and baths on the top two floors and a cross axis of shared living spaces on the first level. This axis extends out to an oversized covered porch, open to the south and west. The porch connects to a two-story garage with flex space above, used as a guest house, play room, and yoga studio depending on the day.
A floor-to-ceiling ribbon of glass wraps the south and west walls of the lower level, bringing in an abundance of natural light and linking the entire open plan to the yard beyond. The master suite takes up the entire top floor, and includes an outdoor deck with a shower. The middle floor has extra height to accommodate a variety of multi-level play scenarios in the kids’ rooms.
Many of the materials used in this house are made from recycled or environmentally friendly content, or they come from local sources. The high performance home has triple glazed windows and all materials, adhesives, and sealants are low toxicity and safe for growing kids.
Photographer credit: Irvin Serrano
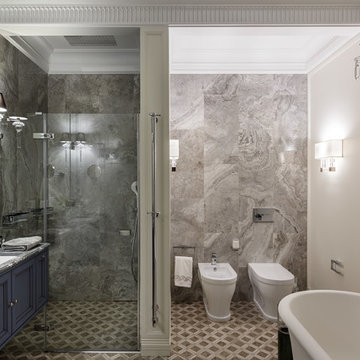
Фото - Иван Сорокин
Photo of a mid-sized transitional master bathroom in Saint Petersburg with recessed-panel cabinets, blue cabinets, a curbless shower, a bidet, gray tile, mosaic tile floors, marble benchtops, multi-coloured floor, a hinged shower door, an undermount sink, marble and multi-coloured walls.
Photo of a mid-sized transitional master bathroom in Saint Petersburg with recessed-panel cabinets, blue cabinets, a curbless shower, a bidet, gray tile, mosaic tile floors, marble benchtops, multi-coloured floor, a hinged shower door, an undermount sink, marble and multi-coloured walls.
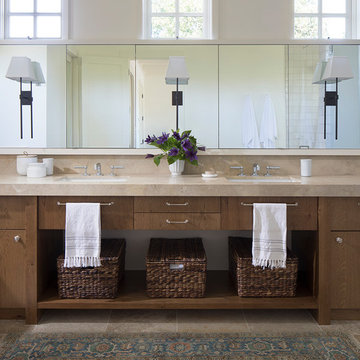
This is an example of a transitional master bathroom in San Francisco with flat-panel cabinets, dark wood cabinets, white walls, an undermount sink and beige floor.
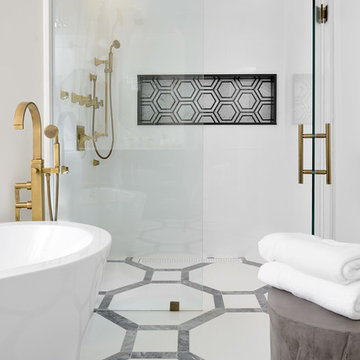
Mid-sized transitional master bathroom in Toronto with a freestanding tub, black tile, black and white tile, multi-coloured tile, white tile, white walls, a hinged shower door, recessed-panel cabinets, grey cabinets, an alcove shower, a two-piece toilet, marble floors, an undermount sink, solid surface benchtops, white floor and a niche.
Relaxing Spa Bathrooms 333 Transitional Home Design Photos
5


















