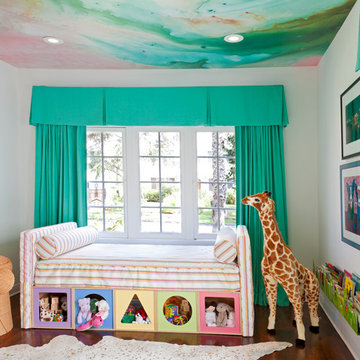Decorating With Turquoise 395 Transitional Home Design Photos
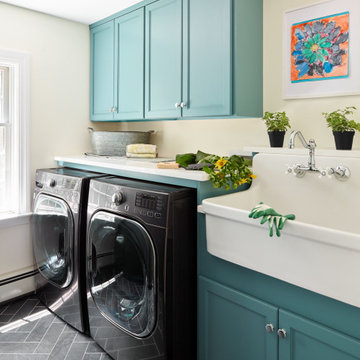
Construction by J.T. Delaney Construction, LLC | Photography by Jared Kuzia
Inspiration for a transitional laundry room in Boston with a farmhouse sink, recessed-panel cabinets, turquoise cabinets, beige walls, a side-by-side washer and dryer, grey floor and white benchtop.
Inspiration for a transitional laundry room in Boston with a farmhouse sink, recessed-panel cabinets, turquoise cabinets, beige walls, a side-by-side washer and dryer, grey floor and white benchtop.
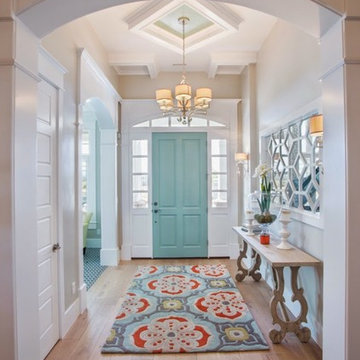
Entryway design with blue door from Osmond Designs.
Photo of a transitional hallway in Salt Lake City with beige walls, light hardwood floors and beige floor.
Photo of a transitional hallway in Salt Lake City with beige walls, light hardwood floors and beige floor.
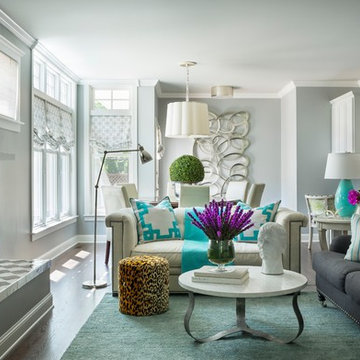
Martha O'Hara Interiors, Interior Design & Photo Styling | Carl M Hansen Companies, Remodel | Corey Gaffer, Photography
Please Note: All “related,” “similar,” and “sponsored” products tagged or listed by Houzz are not actual products pictured. They have not been approved by Martha O’Hara Interiors nor any of the professionals credited. For information about our work, please contact design@oharainteriors.com.
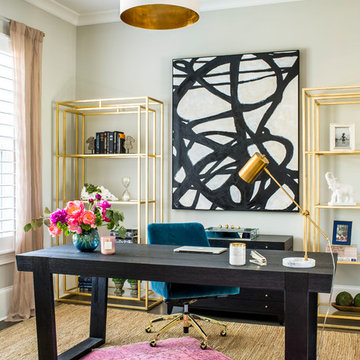
Colorful home office with freestanding desk, abstract art, pink rug and brass shelves
Jeff Herr Photography
Transitional study room in Atlanta with a freestanding desk, grey walls, dark hardwood floors and no fireplace.
Transitional study room in Atlanta with a freestanding desk, grey walls, dark hardwood floors and no fireplace.
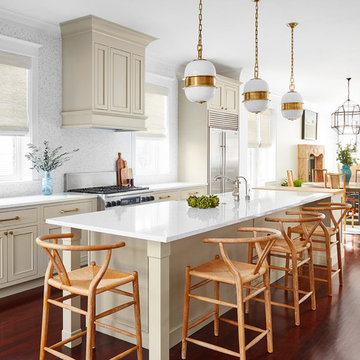
Design ideas for a transitional galley open plan kitchen in Chicago with a farmhouse sink, recessed-panel cabinets, beige cabinets, white splashback, stainless steel appliances, dark hardwood floors, with island, brown floor and white benchtop.
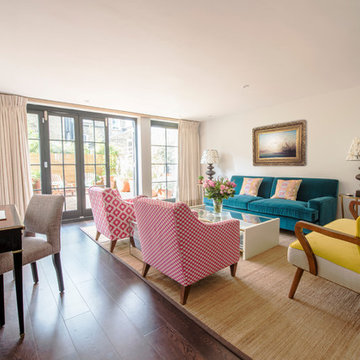
This is an example of a mid-sized transitional formal open concept living room in London with dark hardwood floors, white walls and brown floor.
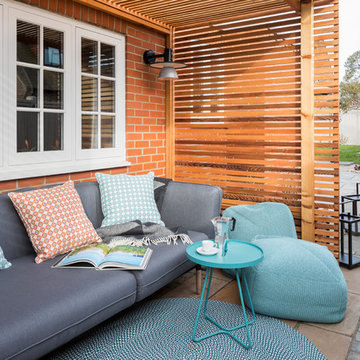
Chris Snook and Emma Painter Interiors
This is an example of a small transitional side yard patio in Sussex with natural stone pavers and a pergola.
This is an example of a small transitional side yard patio in Sussex with natural stone pavers and a pergola.
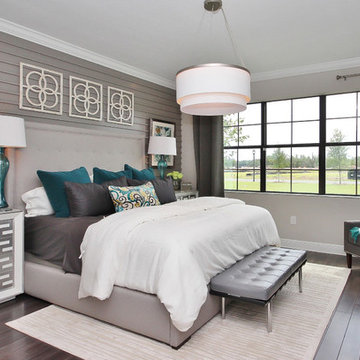
This master bedroom shows how muted colors - such as the varied family of grays & silver tones here - can made vibrant and inviting - with a punch of color (in this case, bright teal/turquoise)
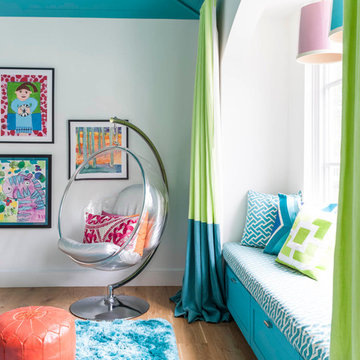
Nathan Schroder
Design ideas for a transitional kids' room for girls in Dallas with white walls and light hardwood floors.
Design ideas for a transitional kids' room for girls in Dallas with white walls and light hardwood floors.
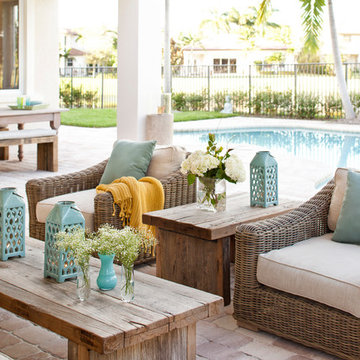
Designed by Krista Watterworth Alterman of Krista Watterworth Design Studio in Palm Beach Gardens, Florida. Photos by Jessica Glynn. In the Evergrene gated community. Rustic wood and rattan make this a cozy Florida loggia. Poolside drinks are a must!
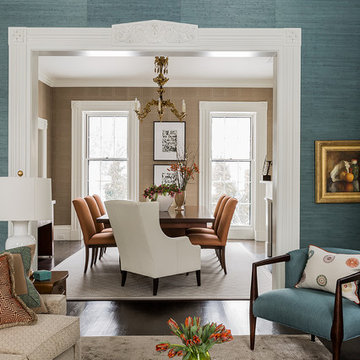
Photography by Michael J. Lee
Transitional dining room in Boston with blue walls and dark hardwood floors.
Transitional dining room in Boston with blue walls and dark hardwood floors.
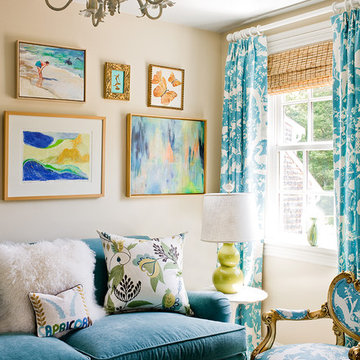
Copyright Michael J. Lee Photography LLC 2012
Inspiration for a transitional family room in Boston with beige walls.
Inspiration for a transitional family room in Boston with beige walls.
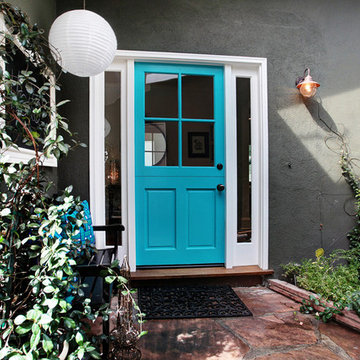
Photos by Stephanie Wiley Photography
Inspiration for a transitional entryway in Other with a dutch front door.
Inspiration for a transitional entryway in Other with a dutch front door.
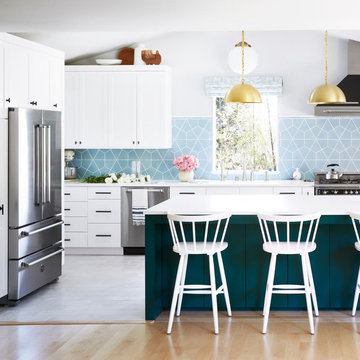
This dreamy blue kitchen from Orlando Soria creates contrast with White Cliff Matte countertops, a pure white quartz countertop design. A patterned blue tile backsplash with white grout complements a peacock-blue kitchen island with matte black hardware.
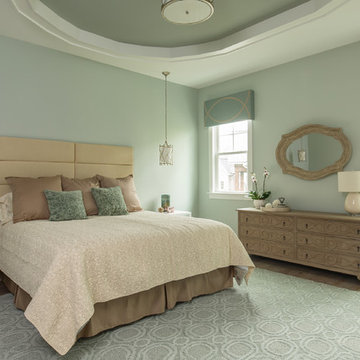
QPH Photo
This is an example of a transitional bedroom in Richmond with green walls, medium hardwood floors and brown floor.
This is an example of a transitional bedroom in Richmond with green walls, medium hardwood floors and brown floor.
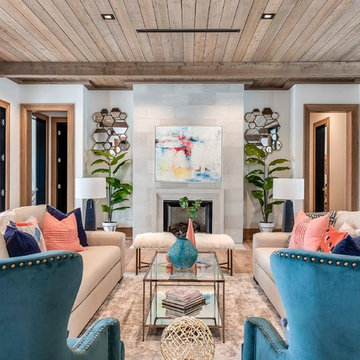
Design ideas for a large transitional formal enclosed living room in Orlando with white walls, a standard fireplace, a concrete fireplace surround, no tv and medium hardwood floors.
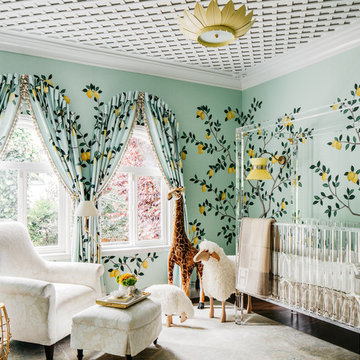
SF SHOWCASE 2018 | "LEMONDROP LULLABY"
ON VIEW AT 465 MARINA BLVD CURRENTLY
Photos by Christopher Stark
Photo of a large transitional gender-neutral nursery in San Francisco with green walls, dark hardwood floors and brown floor.
Photo of a large transitional gender-neutral nursery in San Francisco with green walls, dark hardwood floors and brown floor.
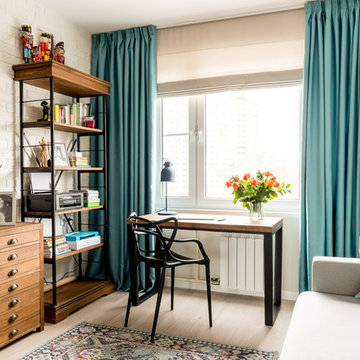
Комната для девочки 14-ти лет
Фото: Василий Буланов
Photo of a transitional study room in Moscow with white walls, light hardwood floors, beige floor and a freestanding desk.
Photo of a transitional study room in Moscow with white walls, light hardwood floors, beige floor and a freestanding desk.
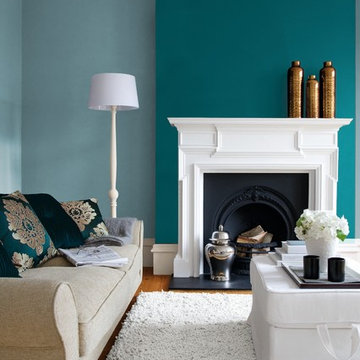
Period rooms don't need to be painted with "traditional" colours. So forget whites and creams and try more distinctive colours. High ceilings can carry modern, bold colours. Accessories can really complete the look, copper vases set this room off beautifully.
Wall colours Stepping Stone, available in Matt or Mid Sheen Breatheasy emulsion and Royal Ocean available in any finish from Crown Colourmix.
Decorating With Turquoise 395 Transitional Home Design Photos
1



















