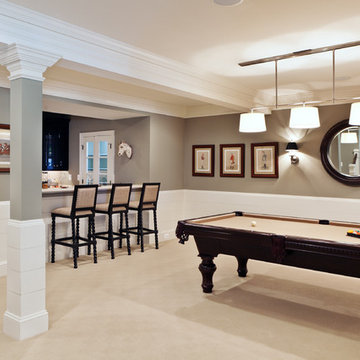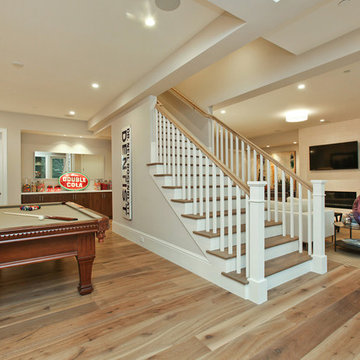37 Transitional Home Design Photos
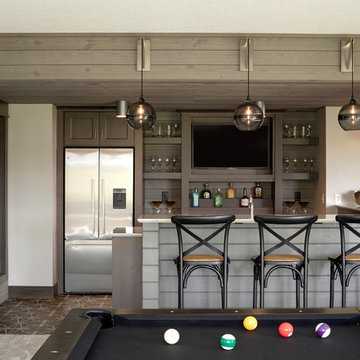
SpaceCrafting
Transitional seated home bar in Minneapolis with open cabinets, dark wood cabinets, brown splashback, timber splashback and multi-coloured floor.
Transitional seated home bar in Minneapolis with open cabinets, dark wood cabinets, brown splashback, timber splashback and multi-coloured floor.
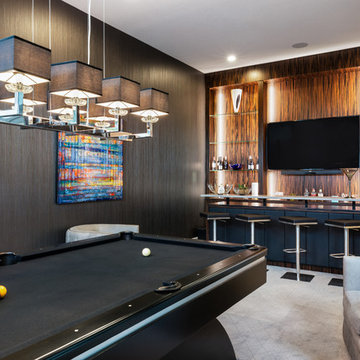
Inspiration for a transitional seated home bar in Tampa with open cabinets, brown splashback and grey floor.
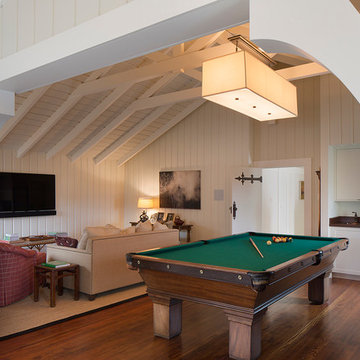
Construction by Plath + Co.
Photography by Eric Rorer.
Interior Design by Jan Wasson.
Large transitional enclosed family room in San Francisco with white walls, dark hardwood floors and a wall-mounted tv.
Large transitional enclosed family room in San Francisco with white walls, dark hardwood floors and a wall-mounted tv.
Find the right local pro for your project
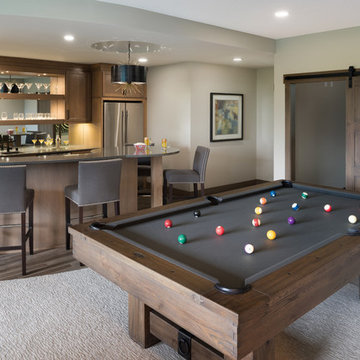
Spacecrafting Photography
Design ideas for a mid-sized transitional seated home bar in Minneapolis with open cabinets, dark wood cabinets, mirror splashback, dark hardwood floors, brown floor and grey benchtop.
Design ideas for a mid-sized transitional seated home bar in Minneapolis with open cabinets, dark wood cabinets, mirror splashback, dark hardwood floors, brown floor and grey benchtop.
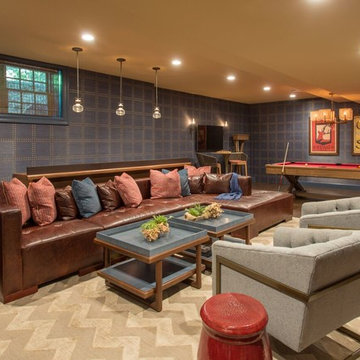
Inspiration for a transitional look-out basement in Boston with blue walls, dark hardwood floors and brown floor.
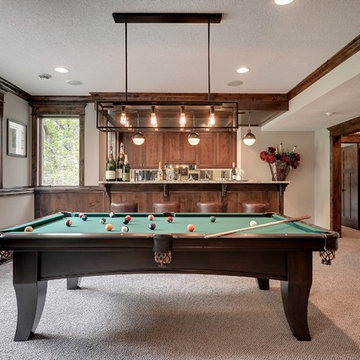
Rec room, Bar, Mancave!
Photo of a transitional family room in Minneapolis with grey walls.
Photo of a transitional family room in Minneapolis with grey walls.
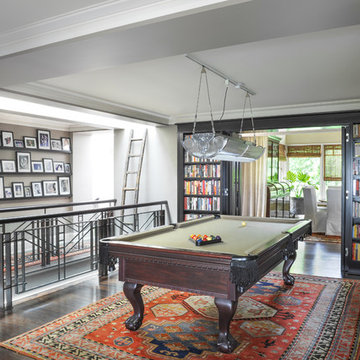
den,
Photo of a transitional open concept family room in Vancouver with grey walls, dark hardwood floors and brown floor.
Photo of a transitional open concept family room in Vancouver with grey walls, dark hardwood floors and brown floor.
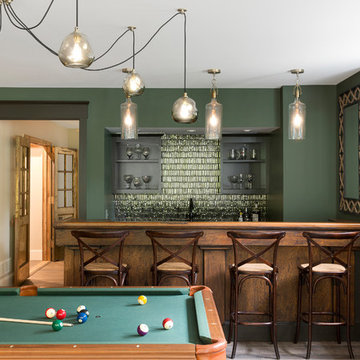
spacecrafting
Large transitional single-wall seated home bar in Minneapolis with an undermount sink, open cabinets, quartz benchtops, green splashback, glass tile splashback, dark hardwood floors and brown floor.
Large transitional single-wall seated home bar in Minneapolis with an undermount sink, open cabinets, quartz benchtops, green splashback, glass tile splashback, dark hardwood floors and brown floor.
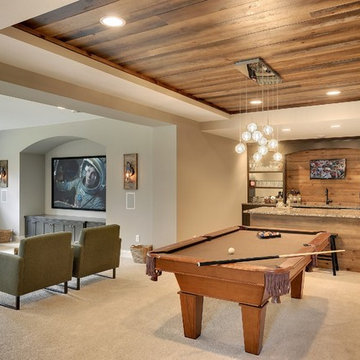
Basement game room and home bar. Cutaway ceiling reveals rustic wood ceiling with contemporary light fixture.
Photography by Spacecrafting
This is an example of a large transitional family room in Minneapolis with carpet, beige walls and a wall-mounted tv.
This is an example of a large transitional family room in Minneapolis with carpet, beige walls and a wall-mounted tv.
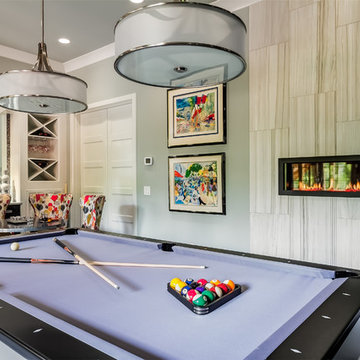
Marty Paoletta, ProMedia Tours
Transitional family room in Nashville with a ribbon fireplace, a tile fireplace surround and white walls.
Transitional family room in Nashville with a ribbon fireplace, a tile fireplace surround and white walls.
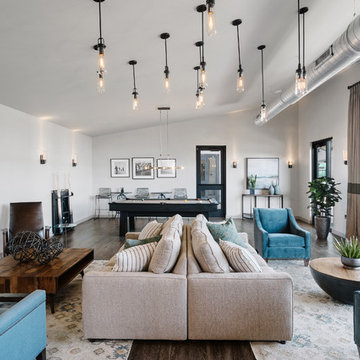
Chase Daniel
Design ideas for a transitional open concept family room in Austin with white walls, no fireplace, a wall-mounted tv and brown floor.
Design ideas for a transitional open concept family room in Austin with white walls, no fireplace, a wall-mounted tv and brown floor.
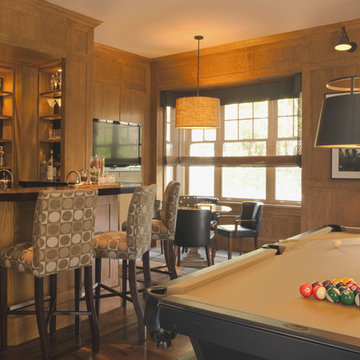
Karyn Millet Photography
Photo of a transitional look-out basement in Los Angeles with dark hardwood floors.
Photo of a transitional look-out basement in Los Angeles with dark hardwood floors.
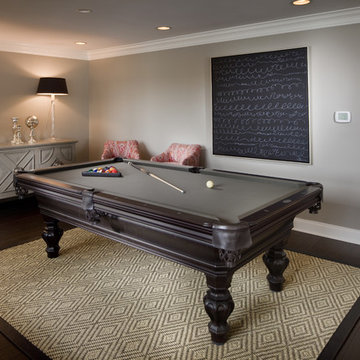
Design ideas for a transitional family room in Indianapolis with grey walls and dark hardwood floors.
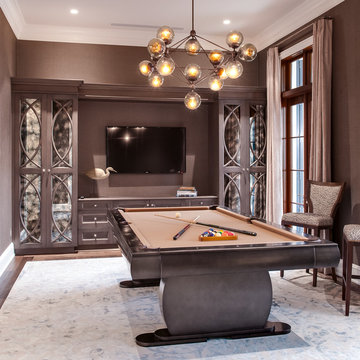
This is an example of a mid-sized transitional enclosed family room in Miami with brown walls, dark hardwood floors, no fireplace, a wall-mounted tv and brown floor.
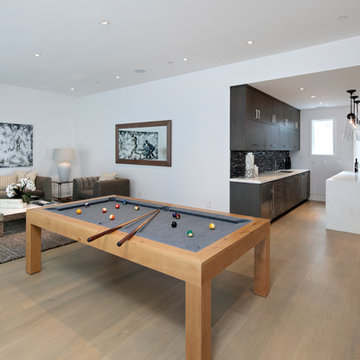
A large Basement Billiard room with kitchenette and Seating area. Natural light spills in from the stairs and window wells. Recessed can lighting is square trim. Waterfall kitchen island also serves as a bar or eating area.
Bernard Andre Photography
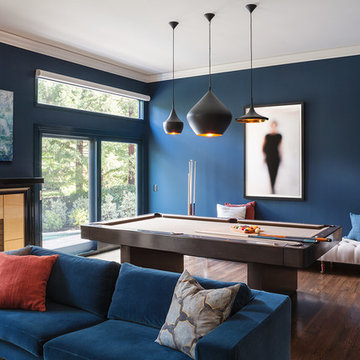
Michele Lee Willson
This is an example of a transitional family room in San Francisco with blue walls, medium hardwood floors and a standard fireplace.
This is an example of a transitional family room in San Francisco with blue walls, medium hardwood floors and a standard fireplace.
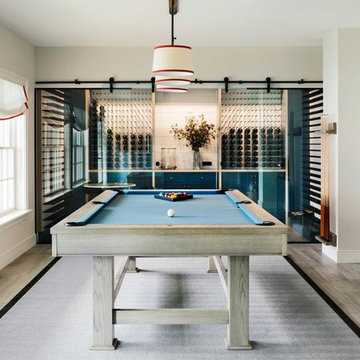
Inspiration for a mid-sized transitional family room in New York with light hardwood floors, white walls and no fireplace.
37 Transitional Home Design Photos
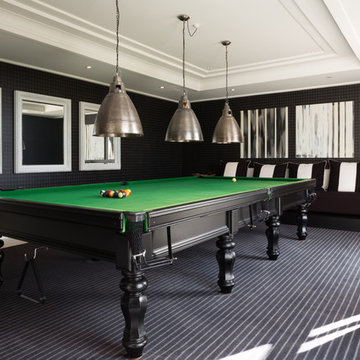
Inspiration for a transitional family room in Auckland with black walls and carpet.
1



















