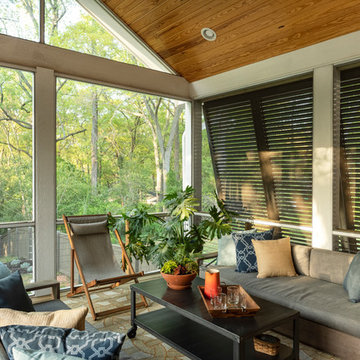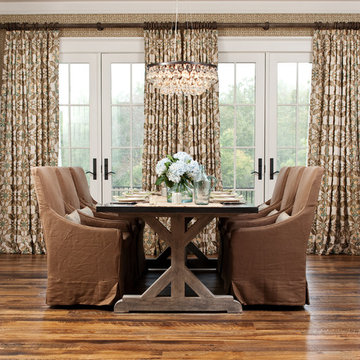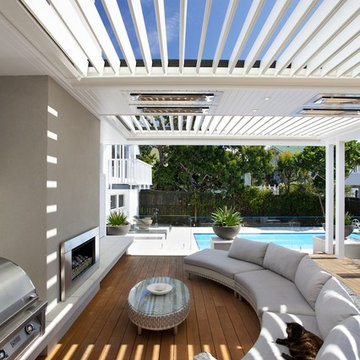157 Transitional Home Design Photos
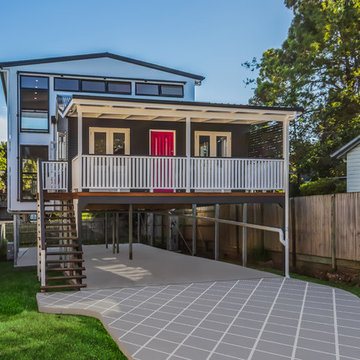
Inspiration for a large transitional two-storey grey house exterior in Brisbane with mixed siding, a gable roof and a metal roof.
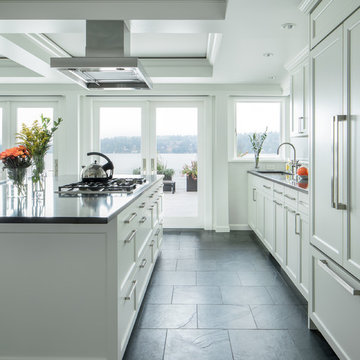
photography by Sean Airhart
Inspiration for a transitional galley kitchen in Seattle with an undermount sink, recessed-panel cabinets, white cabinets, quartz benchtops, white splashback, panelled appliances, slate floors, with island, black floor and grey benchtop.
Inspiration for a transitional galley kitchen in Seattle with an undermount sink, recessed-panel cabinets, white cabinets, quartz benchtops, white splashback, panelled appliances, slate floors, with island, black floor and grey benchtop.
Find the right local pro for your project
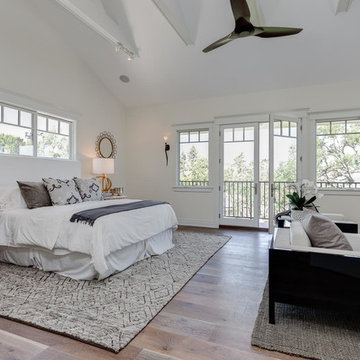
Photo of a large transitional master bedroom in Los Angeles with white walls and medium hardwood floors.
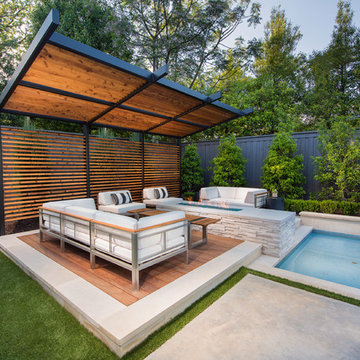
Design ideas for a transitional backyard deck in Dallas with a fire feature and a pergola.
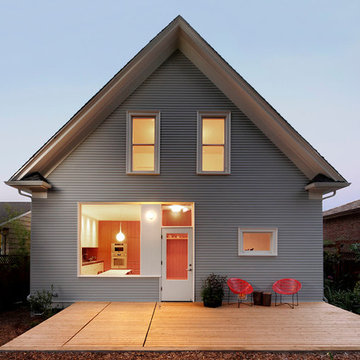
Mark Woods
Inspiration for a small transitional two-storey grey house exterior in Seattle with a gable roof and wood siding.
Inspiration for a small transitional two-storey grey house exterior in Seattle with a gable roof and wood siding.
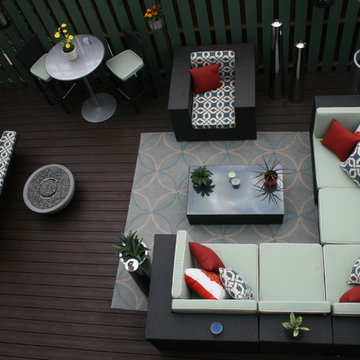
We transformed this outdoor space into a beautiful retreat and then gave the living room a design lift for indoor and outdoor spaces that our client can sit back and relax in!
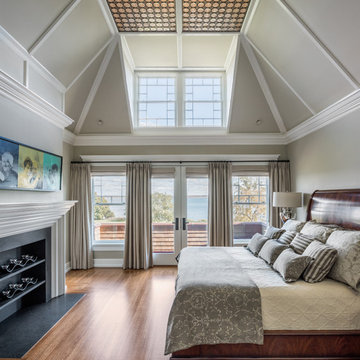
Transitional bedroom in Providence with grey walls, medium hardwood floors, a standard fireplace and brown floor.
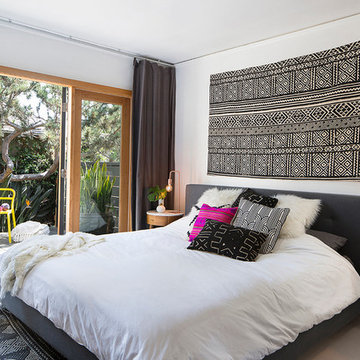
Designed by Gabriela Eisenhart and Holly Conlan
Inspiration for a large transitional master bedroom in Los Angeles with white walls and no fireplace.
Inspiration for a large transitional master bedroom in Los Angeles with white walls and no fireplace.
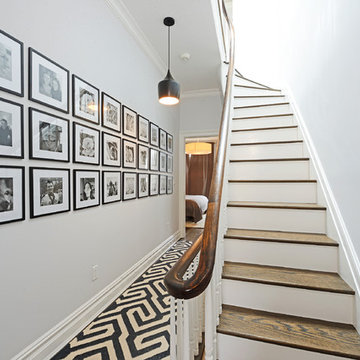
Contemporary townhouse centrally situated on one of Hoboken’s finest blocks. Meticulously renovated 2 years ago, this circa 1889 brick row house has been thoughtfully designed for today’s urban family. Currently configured as a 2 family home, the owner’s triplex features 3 bedrooms, den and 2½ bathrooms. Keeping future expansion in mind, the oversized 1 bedroom garden apartment can easily be recaptured to integrate with the main residence for a total of 3,000+ square feet of living space across 4 floors.
The bright open parlor level features contemporary clean lines, working gas fireplace, half bath and a designer Scavolini kitchen with a Wolf and SubZero appliance suite, waterfall island and LaCantina doors opening the rear of the home to a stunning Ipe deck and private yard below – perfect for seamless indoor/outdoor entertaining.
The second floor master suite features a step out balcony, large walk in closet and stunning bath with dual vanity, free standing soaking tub and steam shower. Completing the 2nd level is the den with working gas fireplace – perfect for a home office, nursery or fourth bedroom. The top floor features 2 bedrooms, a central family/playroom and bath. New EPDM rubber roof, Marvin windows, hardwood floors, central HVAC system and pre-wiring for sound and cable. Centrally located near NYC transportation, parks, schools and dining/nightlife. Sophisticated urban living at its best!
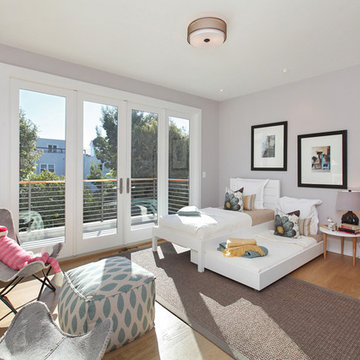
Photo of a transitional kids' bedroom for girls in San Francisco with grey walls and medium hardwood floors.
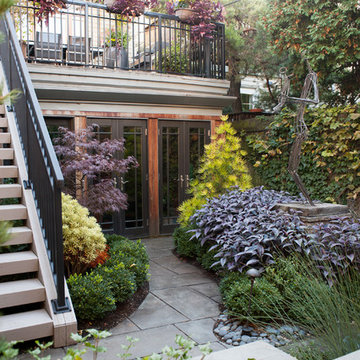
Download our free ebook, Remodeling a House, Creating a Home. DOWNLOAD NOW
Featured in Houzz International Editorial (Russia):
http://www.houzz.com/ideabooks/47414631/list
Studio West Photography
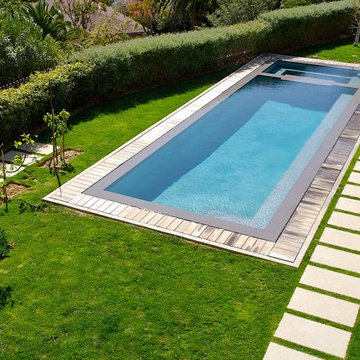
Photography by Catherine Tighe
Inspiration for a transitional rectangular pool in Los Angeles with decking.
Inspiration for a transitional rectangular pool in Los Angeles with decking.
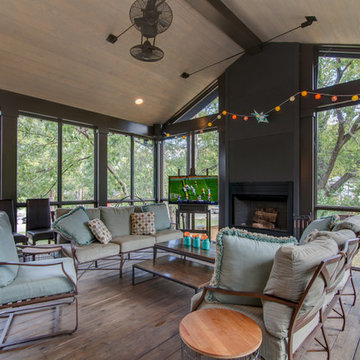
Photo of a large transitional screened-in verandah in Nashville with decking and a roof extension.
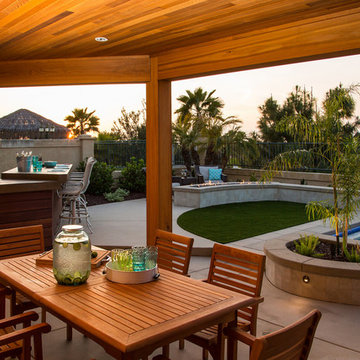
Planters with concrete cap on walls, concrete counter top on BBQ Island. Synthetic turf. Fire pit
Design ideas for a mid-sized transitional backyard patio in San Diego with an outdoor kitchen, concrete pavers and a gazebo/cabana.
Design ideas for a mid-sized transitional backyard patio in San Diego with an outdoor kitchen, concrete pavers and a gazebo/cabana.
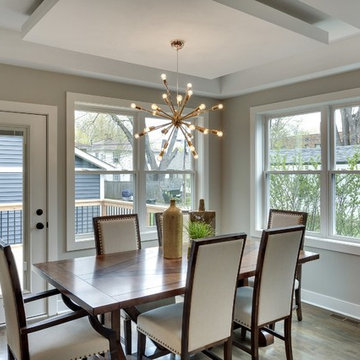
Interior design and furnishings Niosi Design
Photos Spacecrafting
Transitional open plan dining in Minneapolis with grey walls and medium hardwood floors.
Transitional open plan dining in Minneapolis with grey walls and medium hardwood floors.
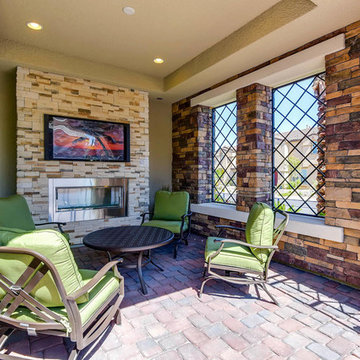
Photo of a large transitional front yard verandah in Las Vegas with a fire feature, brick pavers and a roof extension.
157 Transitional Home Design Photos
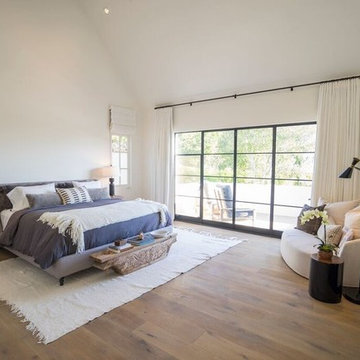
Transitional master bedroom in Santa Barbara with white walls and medium hardwood floors.
3



















