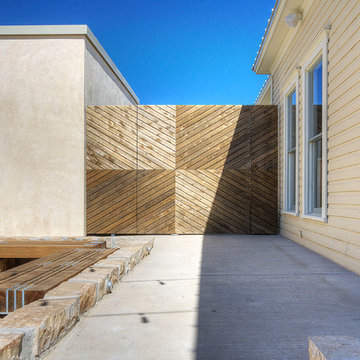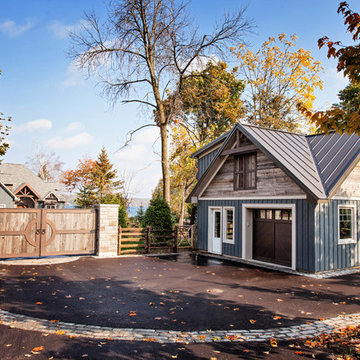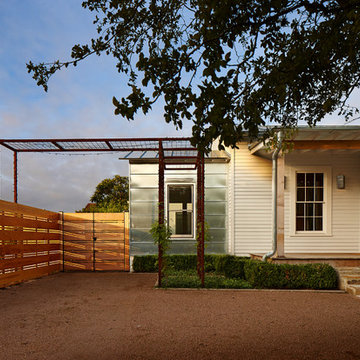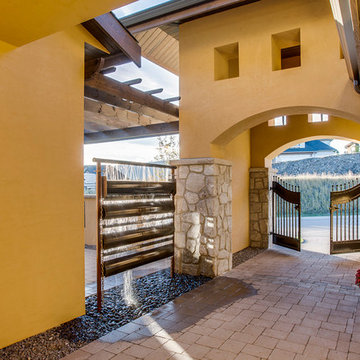22 Transitional Home Design Photos
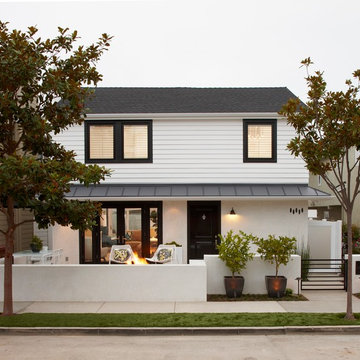
This is an example of a transitional two-storey exterior in Orange County with a mixed roof.
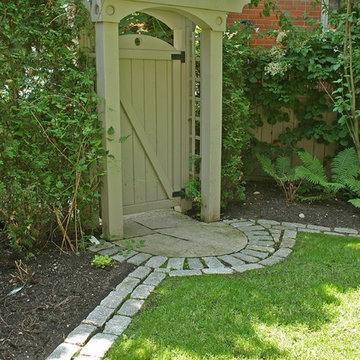
Cedar gate with arbour entrance to the backyard. Flagstone landing with cobblestone border.
Design ideas for a small transitional backyard partial sun garden for summer in Toronto with a garden path and natural stone pavers.
Design ideas for a small transitional backyard partial sun garden for summer in Toronto with a garden path and natural stone pavers.
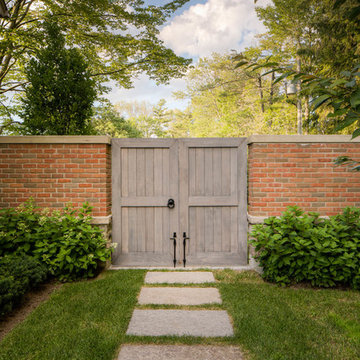
Custom cedar gate and brick wall extend off of the house. The flagstone stepping stones lead to the backyard.
Photo of a large transitional side yard partial sun formal garden for summer in Other with a garden path and natural stone pavers.
Photo of a large transitional side yard partial sun formal garden for summer in Other with a garden path and natural stone pavers.
Find the right local pro for your project

The design for this residence combines contemporary and traditional styles, and includes stairs and a curving drive to provide a warm welcome to the home. A comfortable bluestone terrace and patio provide elegant outdoor entertaining spaces. Photo by Greg Premru.
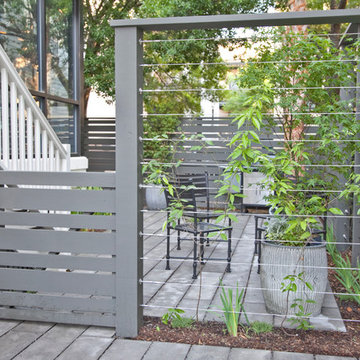
The patio was separated from the vehicular area by a living fence to provide some privacy while allowing for air and light to penetrate. All the plants are native and provide year round interest and a verdant feel to the space.
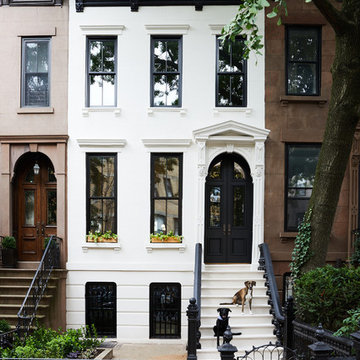
Nicole Franzen
This is an example of a transitional three-storey white townhouse exterior in New York.
This is an example of a transitional three-storey white townhouse exterior in New York.
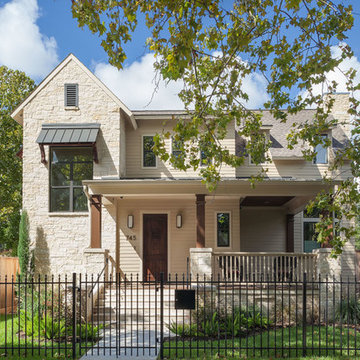
photography by Benjamin Hill Photography
Inspiration for a transitional two-storey beige exterior in Houston with mixed siding and a gable roof.
Inspiration for a transitional two-storey beige exterior in Houston with mixed siding and a gable roof.
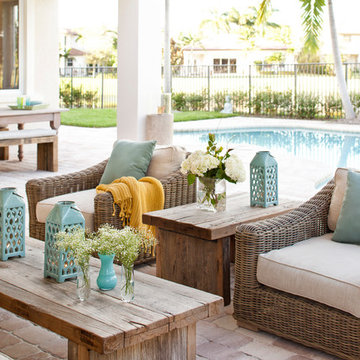
Designed by Krista Watterworth Alterman of Krista Watterworth Design Studio in Palm Beach Gardens, Florida. Photos by Jessica Glynn. In the Evergrene gated community. Rustic wood and rattan make this a cozy Florida loggia. Poolside drinks are a must!
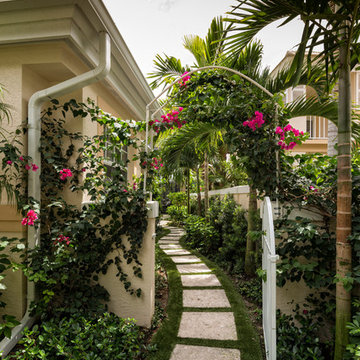
arbor, palm tree, stepping stones, flower, shrub, lawn, pathway, path, creeping plant, gate, white gate
Design ideas for a transitional side yard garden in New York with a garden path.
Design ideas for a transitional side yard garden in New York with a garden path.
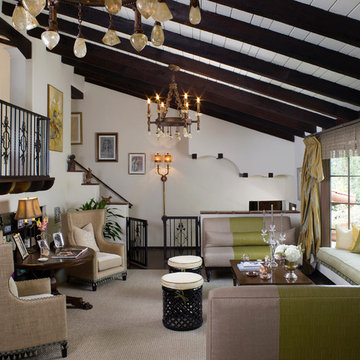
Living Room in 1910 Spanish Revival home by LoriDennis.com Interior Design/ KenHayden.com Photography
Inspiration for a transitional living room in Santa Barbara with white walls, no fireplace and no tv.
Inspiration for a transitional living room in Santa Barbara with white walls, no fireplace and no tv.
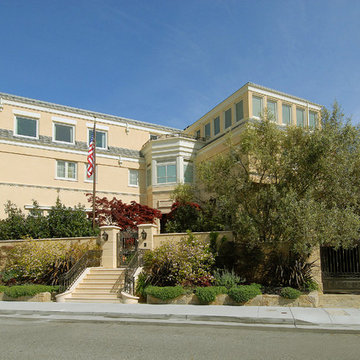
Design ideas for a large transitional three-storey exterior in San Francisco.
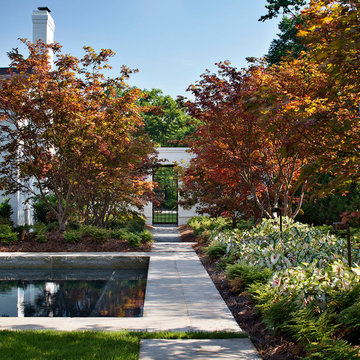
Chipper Hatter
Photo of a transitional full sun garden in San Diego.
Photo of a transitional full sun garden in San Diego.
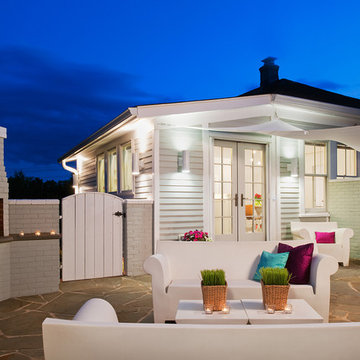
Judy Davis Photography
Transitional patio in DC Metro with a fire feature.
Transitional patio in DC Metro with a fire feature.
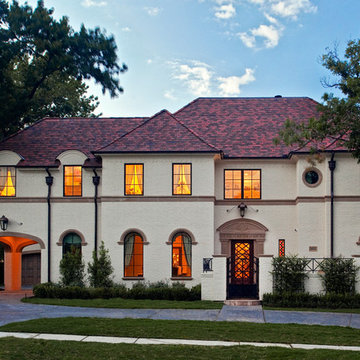
2013 Fort Worth Dream Home
Built by AG Builders, Featured in Fort Worth Magazine and Electronics design/installation performed by H. Customs Audio Video.
Entire home is Control4 automated.
For more information please contact H. Customs.
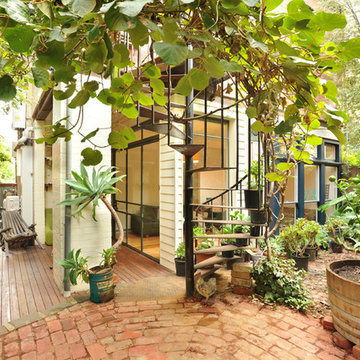
Mark Fergus Photography
Inspiration for a mid-sized transitional backyard shaded formal garden in Melbourne with a container garden and brick pavers.
Inspiration for a mid-sized transitional backyard shaded formal garden in Melbourne with a container garden and brick pavers.
22 Transitional Home Design Photos
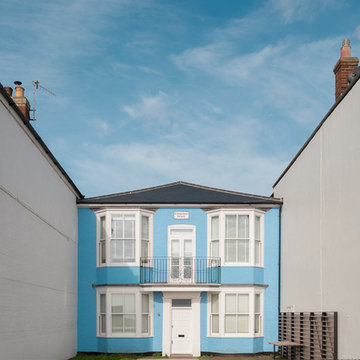
Photography: Jim Stephenson
Design ideas for a mid-sized transitional two-storey blue exterior in London.
Design ideas for a mid-sized transitional two-storey blue exterior in London.
1






















