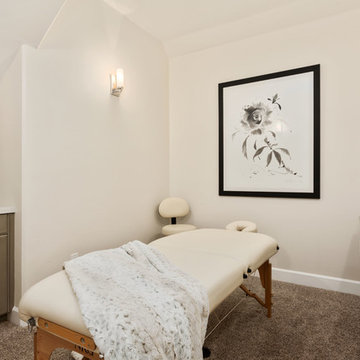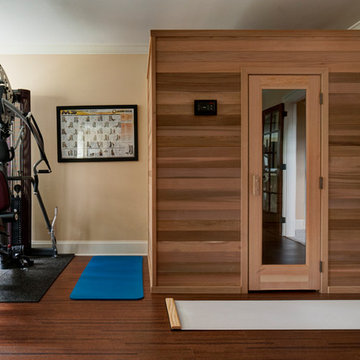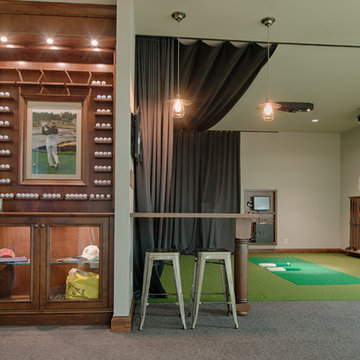Transitional Home Gym Design Ideas
Refine by:
Budget
Sort by:Popular Today
81 - 100 of 2,764 photos
Item 1 of 2
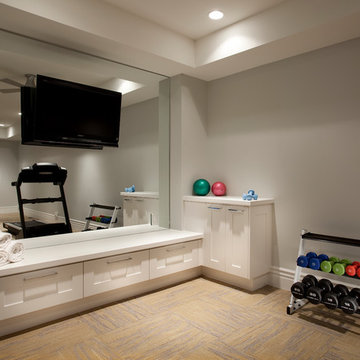
Joshua Caldwell
Inspiration for a mid-sized transitional home weight room in Salt Lake City with grey walls.
Inspiration for a mid-sized transitional home weight room in Salt Lake City with grey walls.
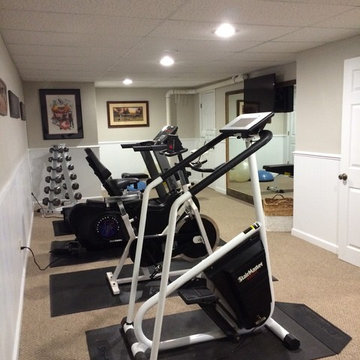
Photo of a transitional multipurpose gym in Portland with grey walls and carpet.
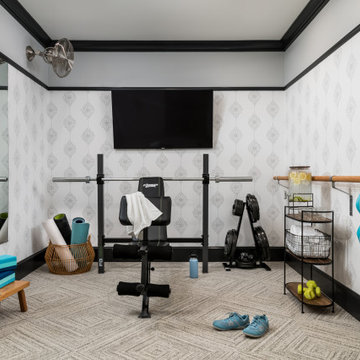
The primary goal of this basement project was to give these homeowners more space: both for their own everyday use and for guests. By excavating an unusable crawl space, we were able to build out a full basement with 9’ high ceilings, a guest bedroom, a full bathroom, a gym, a large storage room, and a spacious entertainment room that includes a kitchenette. In all, the homeowners gained over 1,100 of finished space.
Find the right local pro for your project
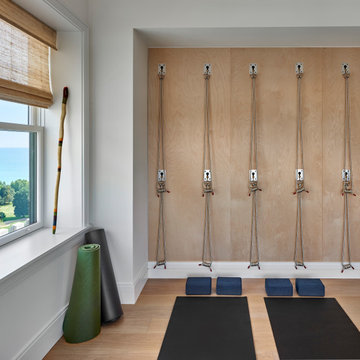
Design ideas for a transitional home yoga studio in Chicago with white walls, light hardwood floors and brown floor.
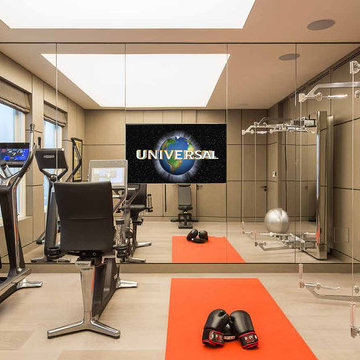
Home gym with built in TV and ceiling speakers.
Photo of a small transitional home gym in London with light hardwood floors.
Photo of a small transitional home gym in London with light hardwood floors.
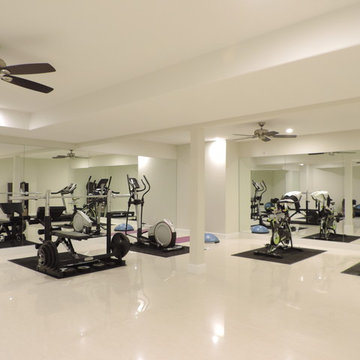
Tiah Samuelsson
Inspiration for an expansive transitional multipurpose gym in Other with beige walls, porcelain floors and white floor.
Inspiration for an expansive transitional multipurpose gym in Other with beige walls, porcelain floors and white floor.
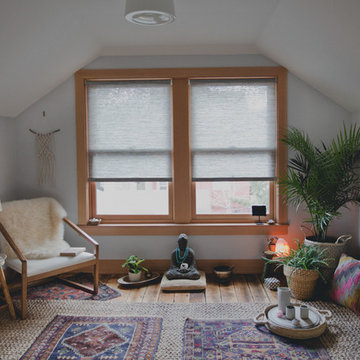
Design ideas for a mid-sized transitional home yoga studio in Portland with white walls and light hardwood floors.
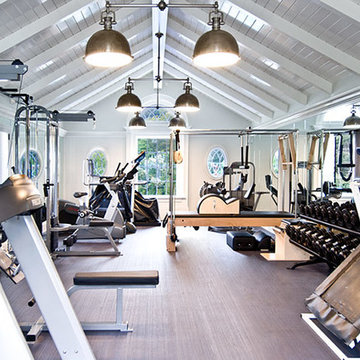
Expansive transitional home weight room in Los Angeles with white walls.
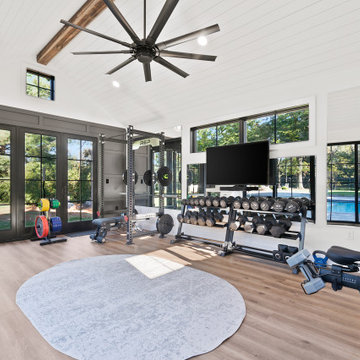
New home gym/pool house built by Makara ADU in Montgomery County MD. This Makara 375 space is the perfect size for a home gym, pool house, guest room and studio apartment. Visit www.makara-adu.com to learn more.
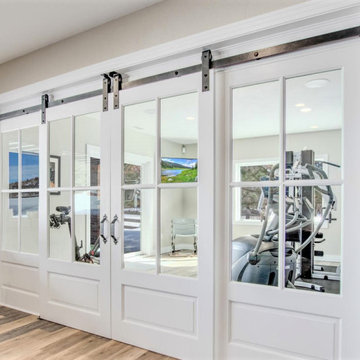
Design ideas for a large transitional multipurpose gym in Denver with vinyl floors and brown floor.
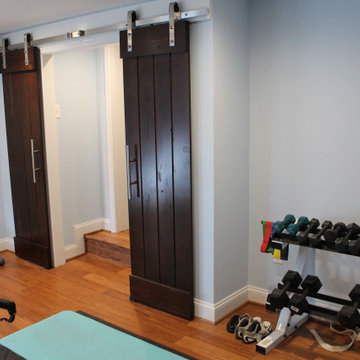
A two-story addition renovation with a new kitchen on the ground floor and an awesome workout room in the basement with rolling barn doors and stainless steel hardware.
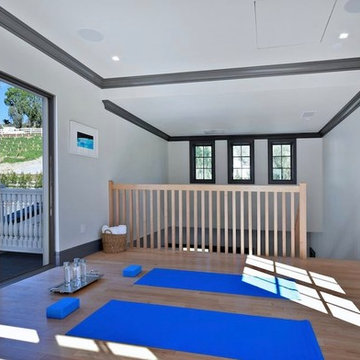
Inspiration for a mid-sized transitional home yoga studio in Los Angeles with white walls, light hardwood floors and brown floor.
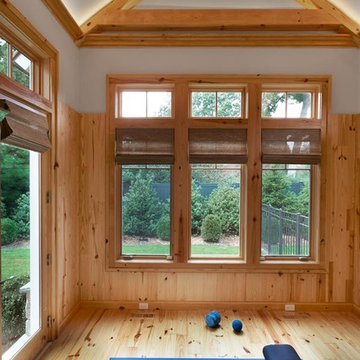
Design ideas for a transitional home yoga studio in New York with medium hardwood floors.

In transforming their Aspen retreat, our clients sought a departure from typical mountain decor. With an eclectic aesthetic, we lightened walls and refreshed furnishings, creating a stylish and cosmopolitan yet family-friendly and down-to-earth haven.
The gym area features wooden accents in equipment and a stylish accent wall, complemented by striking artwork, creating a harmonious blend of functionality and aesthetic appeal.
---Joe McGuire Design is an Aspen and Boulder interior design firm bringing a uniquely holistic approach to home interiors since 2005.
For more about Joe McGuire Design, see here: https://www.joemcguiredesign.com/
To learn more about this project, see here:
https://www.joemcguiredesign.com/earthy-mountain-modern
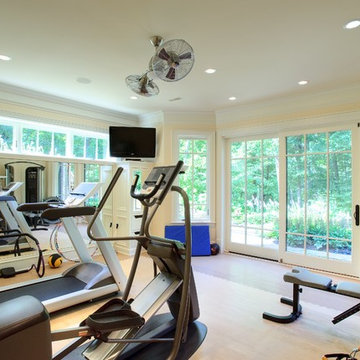
Photo of a transitional multipurpose gym in Chicago with beige walls and beige floor.
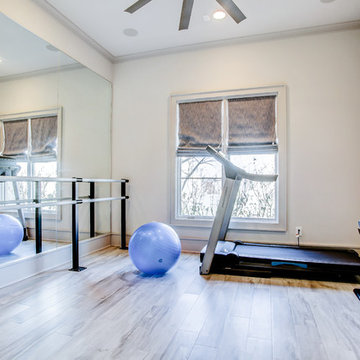
This is an example of a mid-sized transitional home gym in Austin with beige walls, laminate floors and brown floor.
Transitional Home Gym Design Ideas
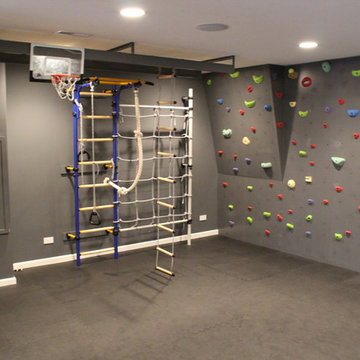
Design ideas for a mid-sized transitional home climbing wall in Chicago with grey walls and cork floors.
5
