Transitional Kitchen with a Drop-in Sink Design Ideas
Sort by:Popular Today
121 - 140 of 12,004 photos
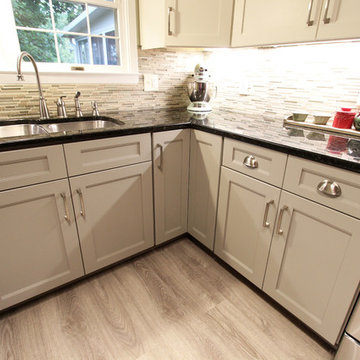
In this kitchen the original cabinets were refaced with two different color pallets. On the base cabinets, Medallion Stockton with a flat center panel Harbor Mist and on the wall cabinets the color Divinity. New rollout trays were installed. A new cabinet was installed above the refrigerator with an additional side door entrance. Kichler track lighting was installed and a single pendent light above the sink, both in brushed nickel. On the floor, Echo Bay 5mm thick vinyl flooring in Ashland slate was installed.
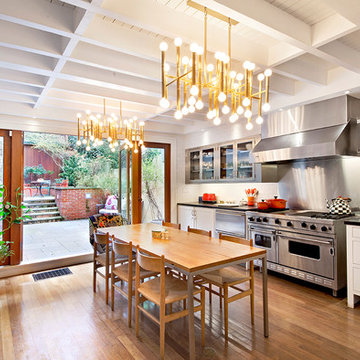
This is an example of a transitional single-wall eat-in kitchen in New York with stainless steel appliances, medium hardwood floors, a drop-in sink, flat-panel cabinets, white cabinets, white splashback, subway tile splashback, no island, brown floor and black benchtop.
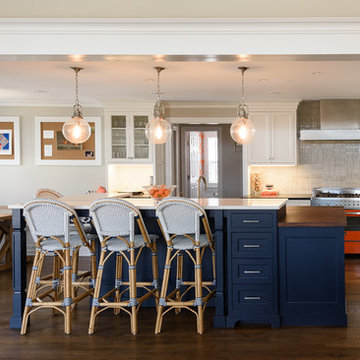
This is an example of a large transitional l-shaped open plan kitchen in New York with a drop-in sink, shaker cabinets, white cabinets, wood benchtops, blue splashback, ceramic splashback, coloured appliances, dark hardwood floors, with island and brown floor.
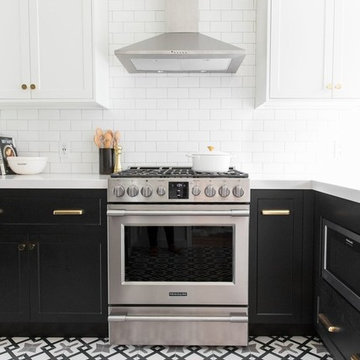
Photo of a mid-sized transitional l-shaped separate kitchen in Salt Lake City with a drop-in sink, white cabinets, white splashback, subway tile splashback, stainless steel appliances, cement tiles and multi-coloured floor.
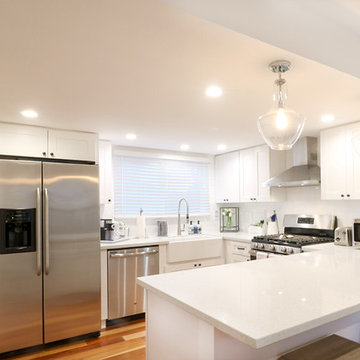
This is an example of a small transitional u-shaped open plan kitchen in Orange County with a drop-in sink, recessed-panel cabinets, white cabinets, marble benchtops, white splashback, ceramic splashback, stainless steel appliances, medium hardwood floors, no island and brown floor.
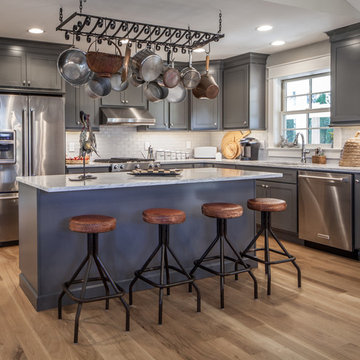
Contractor: 4 Forty Four, Inc.
Photographer: Collin Waldron
www.4fortyfour.com
Mid-sized transitional l-shaped open plan kitchen in Other with a drop-in sink, flat-panel cabinets, grey cabinets, granite benchtops, white splashback, ceramic splashback, stainless steel appliances, light hardwood floors and with island.
Mid-sized transitional l-shaped open plan kitchen in Other with a drop-in sink, flat-panel cabinets, grey cabinets, granite benchtops, white splashback, ceramic splashback, stainless steel appliances, light hardwood floors and with island.
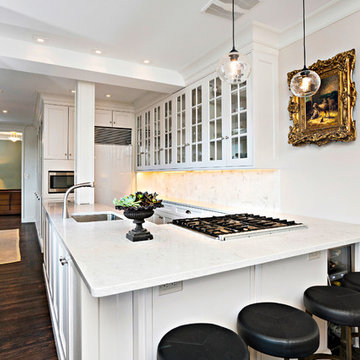
Pre war kitchen completely gutted. Small space efficiently designed to maximize kitchen counter and storage space while including sitting area and work space. Counter stools and wine fridge hidden at far end of island
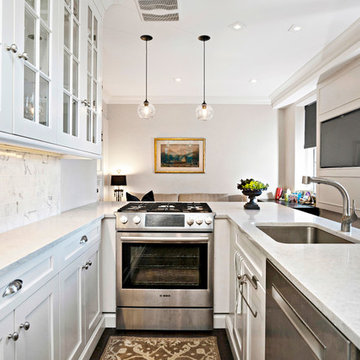
Pre war kitchen completely gutted. Small space efficiently designed to maximize kitchen counter and storage space while including sitting area and work space. Counter stools and wine fridge hidden at far end of island
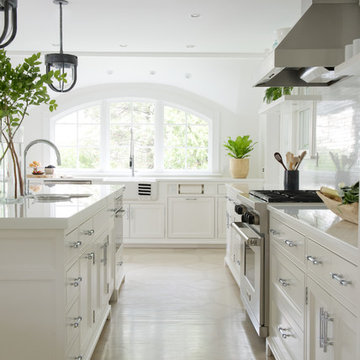
Jane Beiles
Mid-sized transitional l-shaped separate kitchen in New York with a drop-in sink, recessed-panel cabinets, white cabinets, marble benchtops, white splashback, ceramic splashback, stainless steel appliances, light hardwood floors and with island.
Mid-sized transitional l-shaped separate kitchen in New York with a drop-in sink, recessed-panel cabinets, white cabinets, marble benchtops, white splashback, ceramic splashback, stainless steel appliances, light hardwood floors and with island.
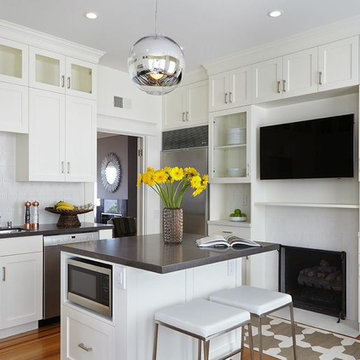
Marija Vidal Photographer, Andre Rothblatt Architecture, Aaron Gordon Construction
Inspiration for a mid-sized transitional l-shaped eat-in kitchen in San Francisco with a drop-in sink, shaker cabinets, white cabinets, marble benchtops, ceramic splashback, stainless steel appliances, medium hardwood floors and with island.
Inspiration for a mid-sized transitional l-shaped eat-in kitchen in San Francisco with a drop-in sink, shaker cabinets, white cabinets, marble benchtops, ceramic splashback, stainless steel appliances, medium hardwood floors and with island.

Photo of a large transitional galley eat-in kitchen in Philadelphia with a drop-in sink, shaker cabinets, beige cabinets, quartz benchtops, white splashback, cement tile splashback, stainless steel appliances, dark hardwood floors, with island and white benchtop.

Design ideas for a large transitional u-shaped open plan kitchen in Chicago with a drop-in sink, shaker cabinets, medium wood cabinets, multi-coloured splashback, panelled appliances, dark hardwood floors, multiple islands, brown floor, multi-coloured benchtop and exposed beam.

Kitchen
Mid-sized transitional u-shaped open plan kitchen in London with a drop-in sink, shaker cabinets, white cabinets, marble benchtops, white splashback, marble splashback, panelled appliances, light hardwood floors, with island, brown floor and white benchtop.
Mid-sized transitional u-shaped open plan kitchen in London with a drop-in sink, shaker cabinets, white cabinets, marble benchtops, white splashback, marble splashback, panelled appliances, light hardwood floors, with island, brown floor and white benchtop.
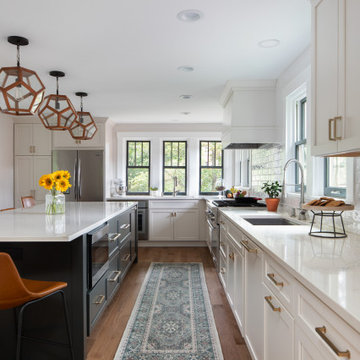
This is an example of a transitional l-shaped eat-in kitchen in Other with a drop-in sink, shaker cabinets, green cabinets, quartzite benchtops, white splashback, subway tile splashback, stainless steel appliances, medium hardwood floors, with island, brown floor and white benchtop.
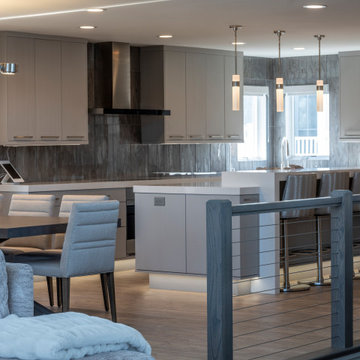
KITCHEN WITH CUSTOM FLOATING SHELVES, ACCESSORIES, CORAL & TONES OF BLUES AND GRAYS
FLAT PANEL CABINETRY, QUARTZ COUNTERTOPS, ABSTRACT PATTERNED GLASS TILE BACKSPLASH, STAINLESS STEEL APPLIANCES, MODERN LIGHTING
MODERN PHOTOGRAPHY CERUSED WOOD TONES
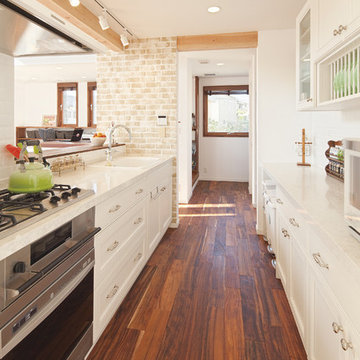
Transitional galley separate kitchen in Other with recessed-panel cabinets, white cabinets, dark hardwood floors, brown floor, a drop-in sink, stainless steel appliances, no island and white benchtop.
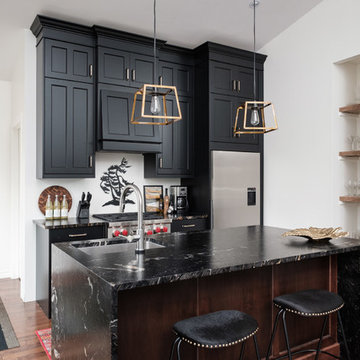
Photo by Caleb Hunt, huntphoto.co 2017
Inspiration for a small transitional kitchen in Toronto with a drop-in sink, black cabinets, granite benchtops, stainless steel appliances and with island.
Inspiration for a small transitional kitchen in Toronto with a drop-in sink, black cabinets, granite benchtops, stainless steel appliances and with island.
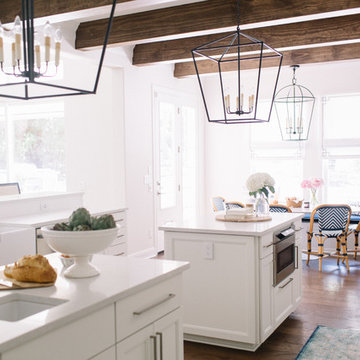
We added decorative millwork to outward facing sides of the island. The opposite side of the dueling islands house more cabinets and drawers. A sleek, new microwave is hidden in the island closest to the breakfast room for convenience. The wood beams also add a more homey and rustic feeling.
Photography by Kate Zimmerman
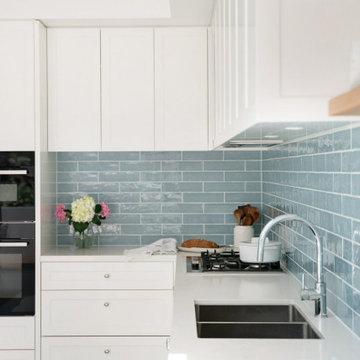
Photo of a large transitional u-shaped eat-in kitchen in Sydney with a drop-in sink, shaker cabinets, white cabinets, quartz benchtops, blue splashback, subway tile splashback, stainless steel appliances, porcelain floors, no island, grey floor and white benchtop.
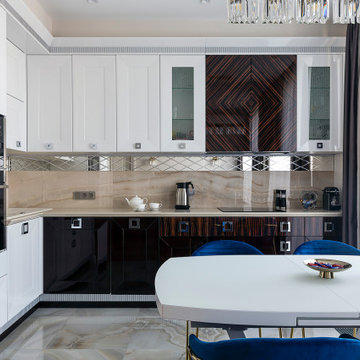
This is an example of a mid-sized transitional l-shaped open plan kitchen in Moscow with a drop-in sink, recessed-panel cabinets, white cabinets, quartz benchtops, beige splashback, porcelain splashback, panelled appliances, porcelain floors, no island, white floor, beige benchtop and recessed.
Transitional Kitchen with a Drop-in Sink Design Ideas
7