Transitional Kitchen with a Drop-in Sink Design Ideas
Sort by:Popular Today
61 - 80 of 12,004 photos
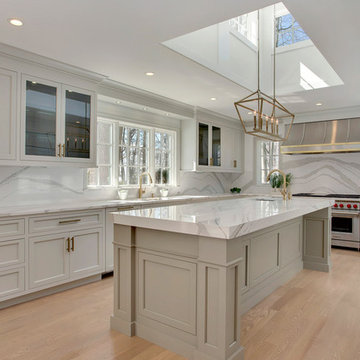
The large great room of this updated 1940's Custom Cape Ranch features a U-shaped kitchen with a large center island and white marble-patterned backsplash and countertops, a dining area, and a small living area. A large skylight above the island and large French windows bring plenty of light into the space, brightening the white recessed panel cabinets. The living/dining area of the great room features an original red brick fireplace with the original wainscot paneling that, along with other Traditional features were kept to balance the contemporary renovations resulting in a Transitional style throughout the home. Finally, there is a butlers pantry / serving area with built-in wine storage and cabinets to match the kitchen.
Architect: T.J. Costello - Hierarchy Architecture + Design, PLLC
Interior Designer: Helena Clunies-Ross
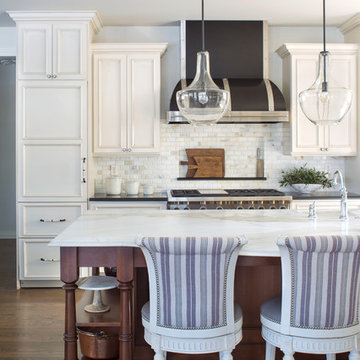
Classic Kitchen, Emily Minton Redfield
Photo of a mid-sized transitional l-shaped eat-in kitchen in Denver with a drop-in sink, louvered cabinets, beige cabinets, beige splashback, subway tile splashback, black appliances, medium hardwood floors, with island and brown floor.
Photo of a mid-sized transitional l-shaped eat-in kitchen in Denver with a drop-in sink, louvered cabinets, beige cabinets, beige splashback, subway tile splashback, black appliances, medium hardwood floors, with island and brown floor.
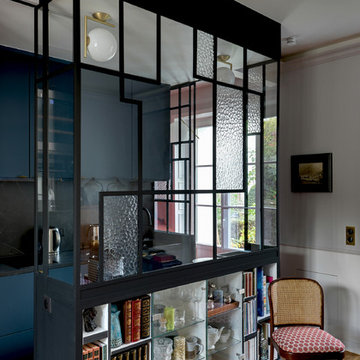
Studio Mariekke
Small transitional galley eat-in kitchen in Paris with a drop-in sink, beaded inset cabinets, blue cabinets, tile benchtops, black splashback, ceramic splashback, black appliances, cement tiles, no island and blue floor.
Small transitional galley eat-in kitchen in Paris with a drop-in sink, beaded inset cabinets, blue cabinets, tile benchtops, black splashback, ceramic splashback, black appliances, cement tiles, no island and blue floor.
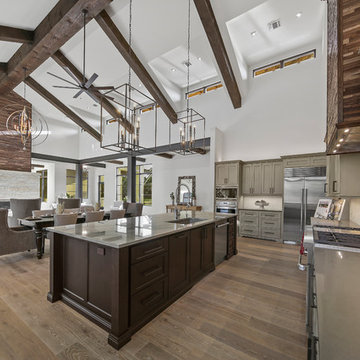
hill country contemporary house designed by oscar e flores design studio in cordillera ranch on a 14 acre property
Photo of a large transitional u-shaped open plan kitchen in Austin with a drop-in sink, flat-panel cabinets, medium wood cabinets, marble benchtops, white splashback, porcelain splashback, stainless steel appliances, porcelain floors, with island and brown floor.
Photo of a large transitional u-shaped open plan kitchen in Austin with a drop-in sink, flat-panel cabinets, medium wood cabinets, marble benchtops, white splashback, porcelain splashback, stainless steel appliances, porcelain floors, with island and brown floor.
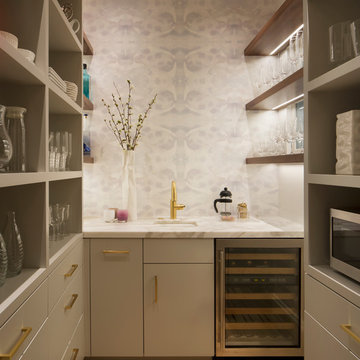
Designer: Sazen Design / Photography: Paul Dyer
Mid-sized transitional u-shaped separate kitchen in San Francisco with a drop-in sink, grey cabinets, marble benchtops, light hardwood floors, stainless steel appliances, flat-panel cabinets and multi-coloured splashback.
Mid-sized transitional u-shaped separate kitchen in San Francisco with a drop-in sink, grey cabinets, marble benchtops, light hardwood floors, stainless steel appliances, flat-panel cabinets and multi-coloured splashback.
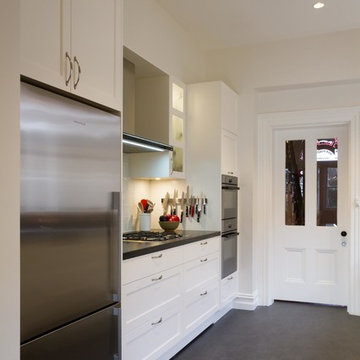
Designer: Corey Johnson; Photography by Yvonne Menegol
This is an example of a mid-sized transitional galley separate kitchen in Melbourne with a drop-in sink, shaker cabinets, white cabinets, granite benchtops and no island.
This is an example of a mid-sized transitional galley separate kitchen in Melbourne with a drop-in sink, shaker cabinets, white cabinets, granite benchtops and no island.

Inspiration for a large transitional single-wall separate kitchen in Austin with a drop-in sink, shaker cabinets, white cabinets, marble benchtops, grey splashback, marble splashback, stainless steel appliances, light hardwood floors, with island, beige floor and grey benchtop.
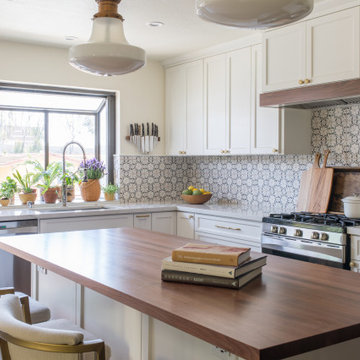
The design concept of this kitchen was inspired by the client's love of France. The materials are classic but very special; the marble tile has a silk-screened pattern overlay, the butcher block island top is walnut with a furniture finish, the creamy-white cabinets are a modified shaker with a beveled edge, and the counters are durable Calcutta porcelain. The amazing over-scaled vintage pendants from France and the sleek brass and linen counter stools give the space a modern and fresh feel.
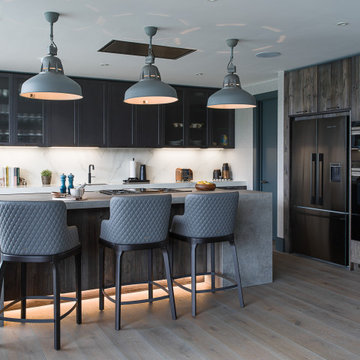
A modern kitchen with a rustic/industrial feel, designed and installed by KCA. The project was a collaboration with Hamilford Design for a private residence in Gloucestershire.
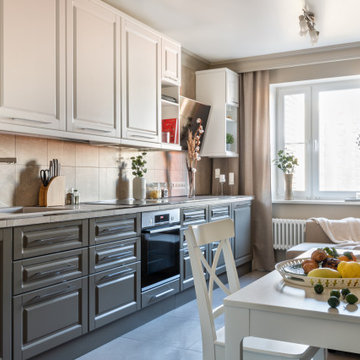
Design ideas for a transitional single-wall eat-in kitchen in Moscow with a drop-in sink, raised-panel cabinets, grey cabinets, beige splashback, stainless steel appliances, no island and beige benchtop.
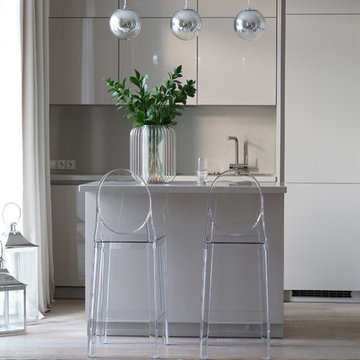
This is an example of a small transitional single-wall open plan kitchen in Moscow with a drop-in sink, flat-panel cabinets, beige cabinets, quartz benchtops, beige splashback, stone slab splashback, light hardwood floors, with island, beige floor and beige benchtop.
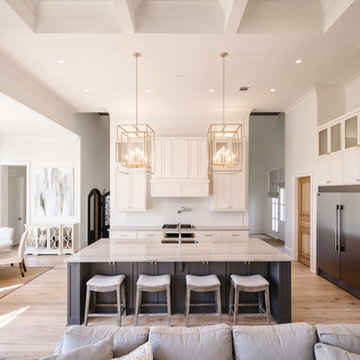
Design ideas for a large transitional single-wall eat-in kitchen in New Orleans with a drop-in sink, shaker cabinets, grey cabinets, quartzite benchtops, white splashback, subway tile splashback, stainless steel appliances, light hardwood floors and with island.
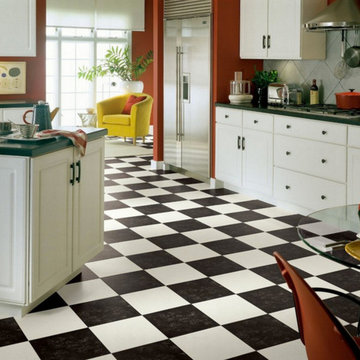
Inspiration for a large transitional u-shaped eat-in kitchen in Other with a drop-in sink, flat-panel cabinets, white cabinets, solid surface benchtops, grey splashback, cement tile splashback, stainless steel appliances, linoleum floors, with island and multi-coloured floor.
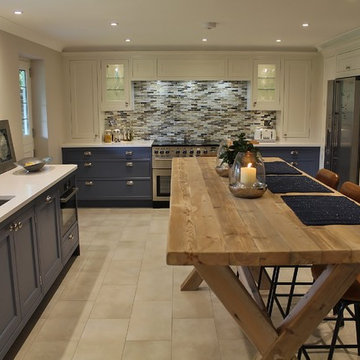
This is an example of a mid-sized transitional l-shaped eat-in kitchen in London with a drop-in sink, shaker cabinets, blue cabinets, quartzite benchtops, multi-coloured splashback, glass tile splashback, stainless steel appliances, ceramic floors and with island.
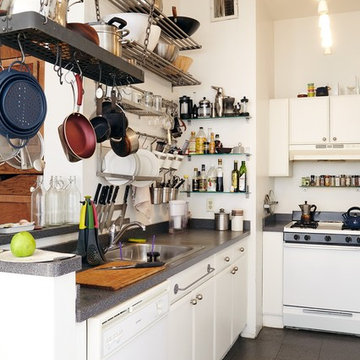
This is an example of a transitional kitchen in New York with a drop-in sink, open cabinets, white cabinets, white splashback, white appliances and no island.
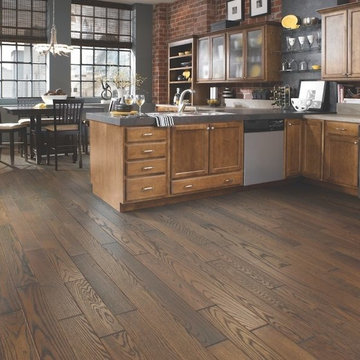
Inspiration for a mid-sized transitional l-shaped eat-in kitchen in DC Metro with a drop-in sink, shaker cabinets, medium wood cabinets, stainless steel appliances, medium hardwood floors, a peninsula, granite benchtops, brown splashback, brick splashback and brown floor.

Inspiration for a large transitional l-shaped eat-in kitchen in Other with a drop-in sink, raised-panel cabinets, white cabinets, wood benchtops, white appliances, concrete floors, no island and grey floor.

Advisement + Design - Construction advisement, custom millwork & custom furniture design, interior design & art curation by Chango & Co.
Large transitional u-shaped eat-in kitchen in New York with a drop-in sink, beaded inset cabinets, white cabinets, marble benchtops, multi-coloured splashback, marble splashback, stainless steel appliances, light hardwood floors, with island, brown floor, multi-coloured benchtop and timber.
Large transitional u-shaped eat-in kitchen in New York with a drop-in sink, beaded inset cabinets, white cabinets, marble benchtops, multi-coloured splashback, marble splashback, stainless steel appliances, light hardwood floors, with island, brown floor, multi-coloured benchtop and timber.
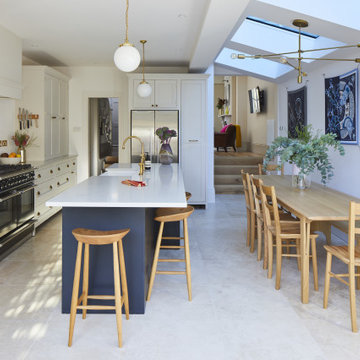
This stunning cream, handmade kitchen has a contrasting dark blue island which is the focal point of the room. The back wall has a range of drawers and a glazed larder top to showcase glassware and the like. The fridge surround maximises storage space, finished with white worktops and brass fixings.
All units are handmade in the UK and we can deliver nationawide.
#creamkitchen #traditionalkitchen #kitchenisland
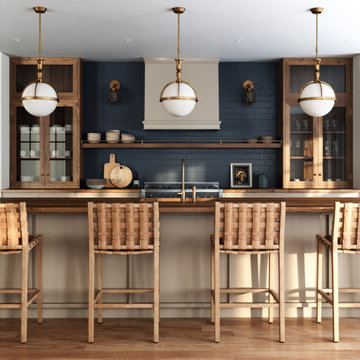
This is an example of a large transitional galley kitchen in Montreal with a drop-in sink, glass-front cabinets, medium wood cabinets, wood benchtops, blue splashback, with island, brown floor and brown benchtop.
Transitional Kitchen with a Drop-in Sink Design Ideas
4