Transitional Kitchen with a Drop-in Sink Design Ideas
Refine by:
Budget
Sort by:Popular Today
161 - 180 of 12,004 photos
Item 1 of 3
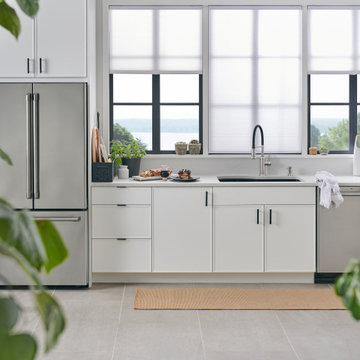
This modern transitional kitchen, made with Northern Contours' Shaker Slim cabinet doors in Stratus + Shaker frames in Onyx, create a balanced contrast. The neutral accents add warms and modern touch!
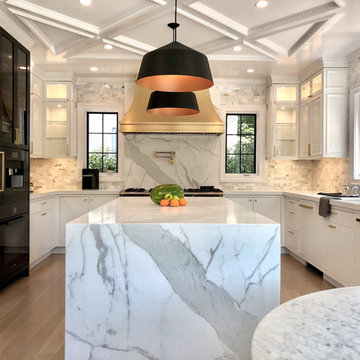
All white Transitional kitchen with Calacatta Gold slab marble counter tops, island (with waterfall edge) and range backsplash. Black and brass fixtures and accents provide an elegant finishes and diagonal coffered ceiling and light hardwood flooring provide warmth to this beautiful kitchen.
Architect: Hierarchy Architecture + Design, PLLC
Interior Designer: JSE Interior Designs
Builder: True North
Photographer: Adam Kane Macchia
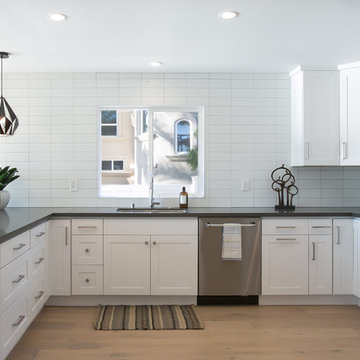
Photo of a mid-sized transitional u-shaped kitchen in San Francisco with shaker cabinets, white cabinets, quartzite benchtops, white splashback, ceramic splashback, stainless steel appliances, a peninsula, a drop-in sink, light hardwood floors and beige floor.
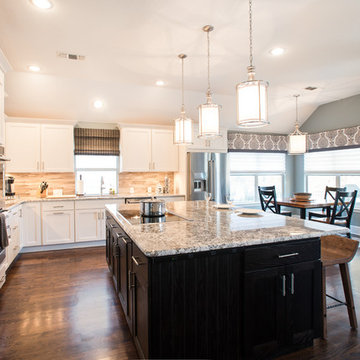
Sonja Quintero
Mid-sized transitional l-shaped eat-in kitchen in Dallas with a drop-in sink, shaker cabinets, white cabinets, granite benchtops, brown splashback, porcelain splashback, stainless steel appliances, dark hardwood floors, with island and brown floor.
Mid-sized transitional l-shaped eat-in kitchen in Dallas with a drop-in sink, shaker cabinets, white cabinets, granite benchtops, brown splashback, porcelain splashback, stainless steel appliances, dark hardwood floors, with island and brown floor.
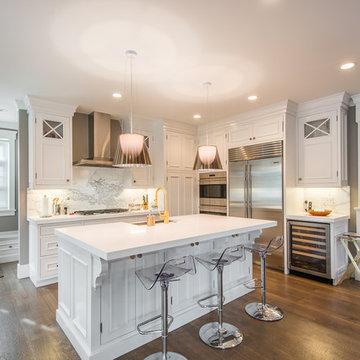
Located in the Avenues of the heart of Salt Lake City, this craftsman style home leaves us astounded. Upon demolition of the existing home, this custom home was built to showcase what exactly Lane Myers Construction could deliver on when we are given numerous constraints. With a floor plan designed to open up what would have been considered a confined space, attention to tiny details and the custom finishes were just the cusp of what we took the time to create
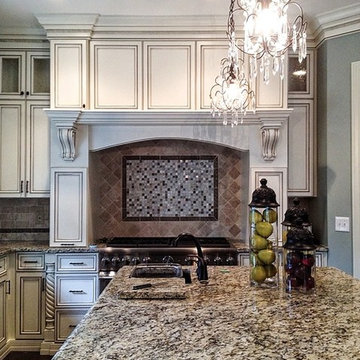
Design ideas for a transitional single-wall open plan kitchen in Columbus with a drop-in sink, beaded inset cabinets, white cabinets, granite benchtops, stainless steel appliances, medium hardwood floors and with island.
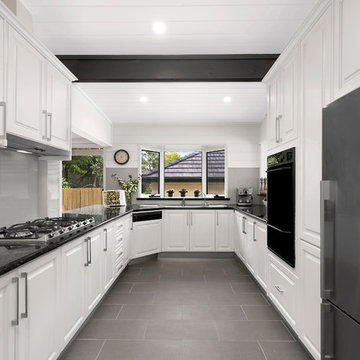
Transitional galley separate kitchen in Sydney with a drop-in sink, raised-panel cabinets, white cabinets, grey splashback, glass sheet splashback, stainless steel appliances, no island and grey floor.
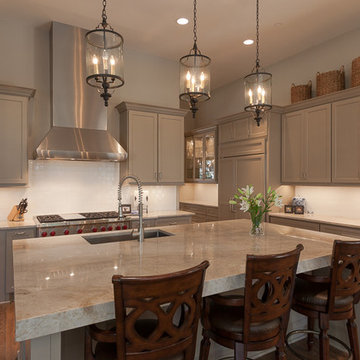
Connie Anderson Photography
Design ideas for a large transitional l-shaped open plan kitchen in Houston with a drop-in sink, recessed-panel cabinets, beige cabinets, granite benchtops, white splashback, subway tile splashback, stainless steel appliances, light hardwood floors and with island.
Design ideas for a large transitional l-shaped open plan kitchen in Houston with a drop-in sink, recessed-panel cabinets, beige cabinets, granite benchtops, white splashback, subway tile splashback, stainless steel appliances, light hardwood floors and with island.
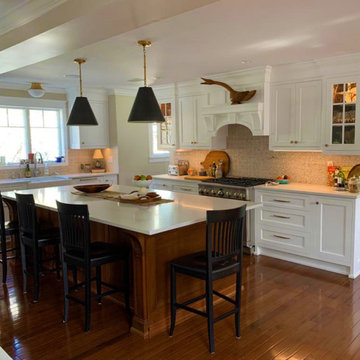
One of the favorite spaces in the whole house is the kitchen. To give it the personal details that you want, combination of different materials is the key; in this case we mixed wood with a white color
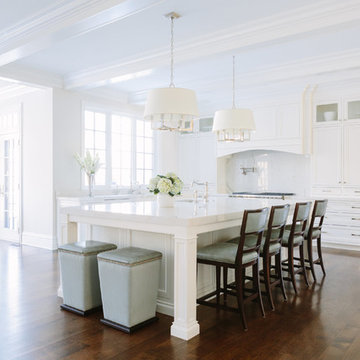
Photo By:
Aimée Mazzenga
Inspiration for a transitional l-shaped open plan kitchen in Chicago with a drop-in sink, beaded inset cabinets, white cabinets, tile benchtops, white splashback, porcelain splashback, stainless steel appliances, dark hardwood floors, with island, brown floor and white benchtop.
Inspiration for a transitional l-shaped open plan kitchen in Chicago with a drop-in sink, beaded inset cabinets, white cabinets, tile benchtops, white splashback, porcelain splashback, stainless steel appliances, dark hardwood floors, with island, brown floor and white benchtop.
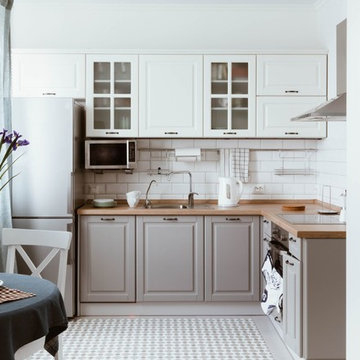
Полина Стрелкова
This is an example of a transitional l-shaped separate kitchen in Other with a drop-in sink, raised-panel cabinets, grey cabinets, wood benchtops, white splashback, subway tile splashback, black appliances, no island, grey floor and brown benchtop.
This is an example of a transitional l-shaped separate kitchen in Other with a drop-in sink, raised-panel cabinets, grey cabinets, wood benchtops, white splashback, subway tile splashback, black appliances, no island, grey floor and brown benchtop.
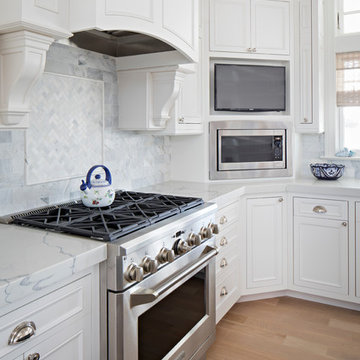
John Martinelli
Mid-sized transitional l-shaped eat-in kitchen in New York with a drop-in sink, recessed-panel cabinets, white cabinets, quartz benchtops, white splashback, marble splashback, stainless steel appliances, light hardwood floors, with island and brown floor.
Mid-sized transitional l-shaped eat-in kitchen in New York with a drop-in sink, recessed-panel cabinets, white cabinets, quartz benchtops, white splashback, marble splashback, stainless steel appliances, light hardwood floors, with island and brown floor.
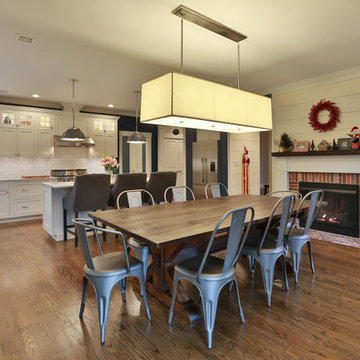
Pedro Sousa
Expansive transitional u-shaped eat-in kitchen in New York with a drop-in sink, shaker cabinets, white cabinets, quartz benchtops, white splashback, subway tile splashback, stainless steel appliances, medium hardwood floors, with island and brown floor.
Expansive transitional u-shaped eat-in kitchen in New York with a drop-in sink, shaker cabinets, white cabinets, quartz benchtops, white splashback, subway tile splashback, stainless steel appliances, medium hardwood floors, with island and brown floor.

A complete kitchen revamp completed in Lewis Center in 2020. With mitered edge countertops, panel appliances, full height backsplash, and exposed beams to create a transitional kitchen with a farmhouse touch. - To the left of the grand kitchen is a smaller nook with plenty of open shelving to create a fascinating space of its own.
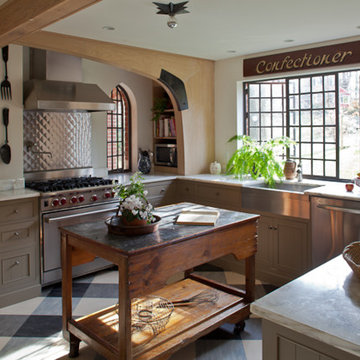
Inspiration for a large transitional u-shaped eat-in kitchen in DC Metro with a drop-in sink, recessed-panel cabinets, grey cabinets, granite benchtops, stainless steel appliances, ceramic floors, with island, white splashback, stone slab splashback and multi-coloured floor.

For this 2-bedroom condo in a classic Brooklyn brownstone, Cheung Showman Architects worked with the client to introduce a variety of material textures to a space previously characterized by plaster molding. Reclaimed wood floors, shelves made of old joists, and painted brick serve to change the feeling of 'history' in the apartment, supplementing the original molding's sharp classical lines with natural variation and layering over time.
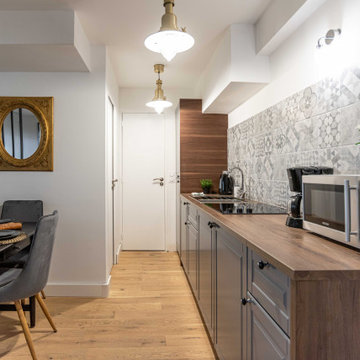
Photo of a small transitional single-wall eat-in kitchen in Paris with a drop-in sink, raised-panel cabinets, grey cabinets, wood benchtops, grey splashback, no island, beige floor and brown benchtop.
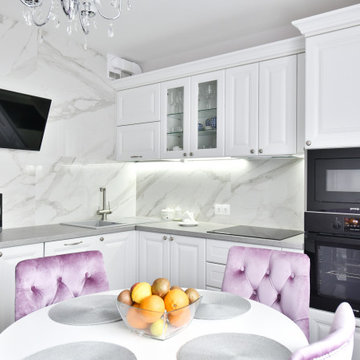
Design ideas for a small transitional l-shaped eat-in kitchen in Saint Petersburg with a drop-in sink, raised-panel cabinets, white cabinets, grey splashback, porcelain splashback, panelled appliances, no island and grey benchtop.
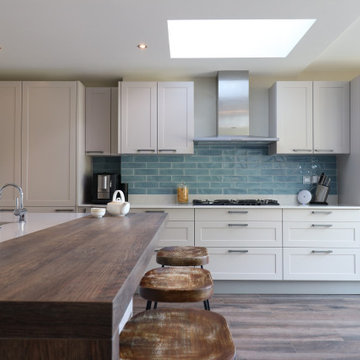
A beautiful shaker style kitchen with matt lacquered doors in a cashmere colour, Siemens appliances and a thick wooden breakfast bar. Finishing up with a quartz worktop and a lovely turquoise tiled splashback!
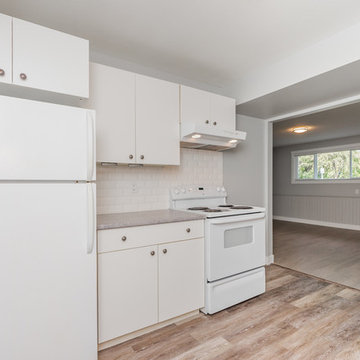
Inspiration for a small transitional galley open plan kitchen in Vancouver with a drop-in sink, flat-panel cabinets, white cabinets, laminate benchtops, white splashback, subway tile splashback, white appliances, medium hardwood floors, no island, brown floor and beige benchtop.
Transitional Kitchen with a Drop-in Sink Design Ideas
9