Transitional Kitchen with a Drop-in Sink Design Ideas
Refine by:
Budget
Sort by:Popular Today
41 - 60 of 12,004 photos
Item 1 of 3
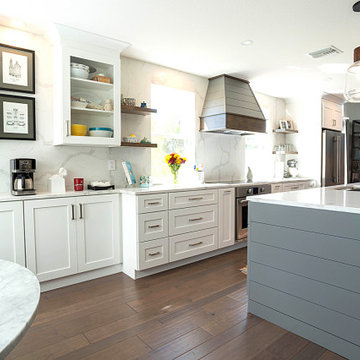
The Kitchen
The previous kitchen was a dated plan which cutoff the family room and living room / dining room area with walls and arch ways to enter each room. The space had a lot of cabinets, but was too small and felt crowded with more than a couple people in the kitchen at once. The client loved that the kitchen had a lot of natural light with a huge window looking out to the yard and wanted to incorporate a design that had as much natural light but included a more open feel with an island everyone could sit around. She also wanted a nice big vent hood over a cooktop. The challenge was on!
Our NEW and Improved design gave our client 2 new tall windows with a brand new custom wood vent hood in the middle of both of them. We moved her cooktop to where the original sink was once located and created a whole new kitchen setting. The sink went on the island along with a pull out microwave drawer and the dishwasher. We made sure to add a lot of storage pull outs throughout the kitchen and nitched out the island for bar stools to not take away space from the family room. Both walls separating the family room and living / dining room areas came down and the family room was reinforced with a new wood beam that we stained to match the flooring. Cabinets are a white shaker on the perimeter with glass cabinets by her kitchen table. On the island we chose a Grey Stone shaker with shiplap on each finished side. The countertops are a Calacatta Verona Quartz with really pretty veining that we took up the walls on each side of the windows and vent hood. Hardware is in a brushed nickel and faucet by Brizio. A new pantry complete with barn door was also added under the stairs for more storage. This kitchen is now an open plan that gives our homeowners everything they wished for.
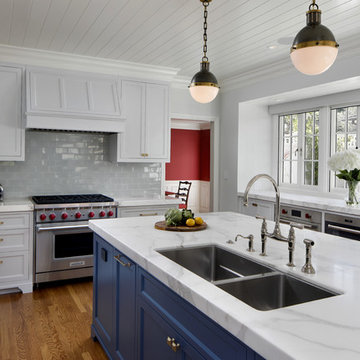
Bernard André Photography
Inspiration for a transitional kitchen in San Francisco with a drop-in sink, shaker cabinets, blue cabinets, subway tile splashback, stainless steel appliances and medium hardwood floors.
Inspiration for a transitional kitchen in San Francisco with a drop-in sink, shaker cabinets, blue cabinets, subway tile splashback, stainless steel appliances and medium hardwood floors.
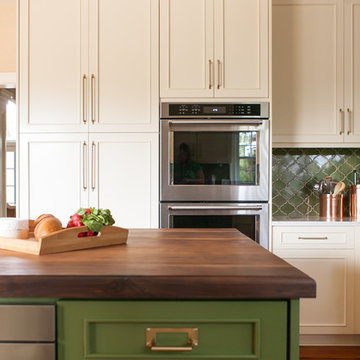
Photo by Leslie McKellar
Transitional eat-in kitchen in Charleston with a drop-in sink, beige cabinets, quartz benchtops, green splashback, ceramic splashback, stainless steel appliances, medium hardwood floors, with island and white benchtop.
Transitional eat-in kitchen in Charleston with a drop-in sink, beige cabinets, quartz benchtops, green splashback, ceramic splashback, stainless steel appliances, medium hardwood floors, with island and white benchtop.
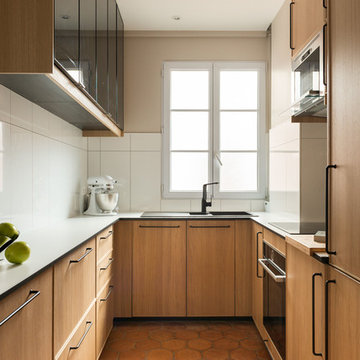
Cassandra Coldeboeuf
Transitional eat-in kitchen in Paris with a drop-in sink, flat-panel cabinets, medium wood cabinets, white splashback, panelled appliances, terra-cotta floors, no island, red floor and white benchtop.
Transitional eat-in kitchen in Paris with a drop-in sink, flat-panel cabinets, medium wood cabinets, white splashback, panelled appliances, terra-cotta floors, no island, red floor and white benchtop.
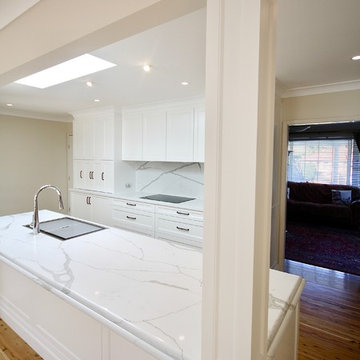
JUST A FEW DETAILS.
- Satin 'profile' polyurethane doors
- 40mm Talostone 'Calacatta Gold' with detailed edge on island bench
- 40mm Caeserstone 'Snow' bench top
- Talostone 'Calacatta Gold' splash back
- Black handles
- Chrome sink & Tap
- Fitted with Blum hardware
- Detailed post work
- Twin pull out waste bins
- Blum sink drawers
- Appliance cabinet
Sheree Bounassif, Kitchens by Emanuel
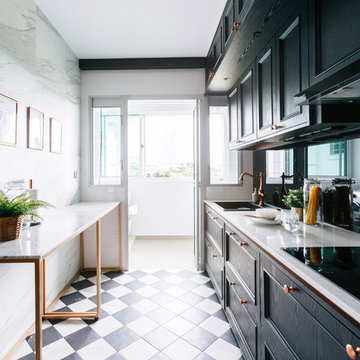
Inspiration for a transitional single-wall separate kitchen in Singapore with a drop-in sink, recessed-panel cabinets, black cabinets, black splashback, glass sheet splashback, black appliances, a peninsula, black floor and beige benchtop.
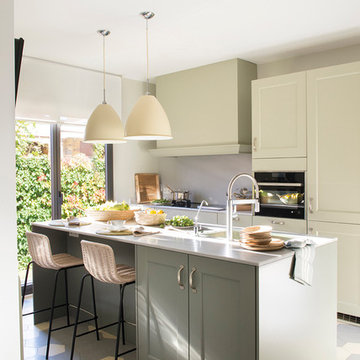
Proyecto realizado por Meritxell Ribé - The Room Studio
Construcción: The Room Work
Fotografías: Mauricio Fuertes
Photo of a mid-sized transitional galley kitchen in Barcelona with a drop-in sink, stainless steel appliances, porcelain floors, with island, white benchtop, shaker cabinets, green cabinets and grey floor.
Photo of a mid-sized transitional galley kitchen in Barcelona with a drop-in sink, stainless steel appliances, porcelain floors, with island, white benchtop, shaker cabinets, green cabinets and grey floor.
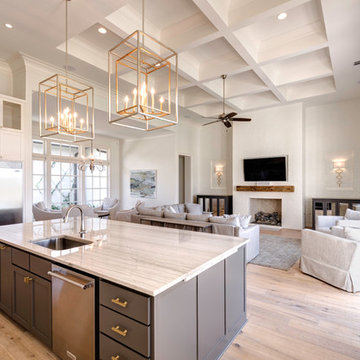
This is an example of a large transitional l-shaped eat-in kitchen in New Orleans with a drop-in sink, shaker cabinets, grey cabinets, quartzite benchtops, white splashback, subway tile splashback, stainless steel appliances, light hardwood floors and with island.
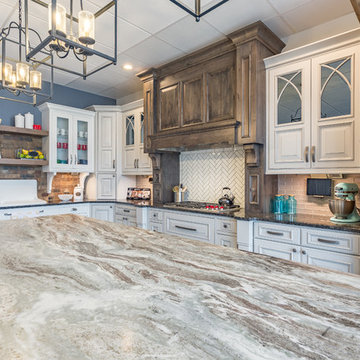
This custom kitchen is a combination of many textures and finishes that can be classified as a farmhouse style or a classic style. Regardless it has great appeal for any taste! The perimeter cabinets are painted a soft grey with a darker grey glaze, featuring glass wall cabinet doors with cathedral mullions. The range hood is stained knotty alder. The island has a rustic grey textured application on each end with the main section an heirloom finish. The countertop is Fantasy Brown marble with a leathered finish.
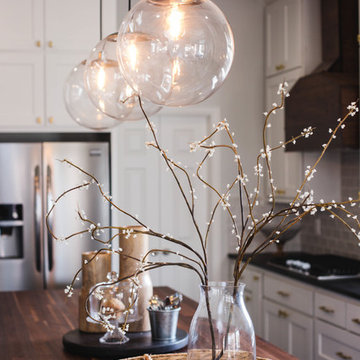
Transitional kitchen with farmhouse charm. A dark blue island makes the brass hardware come to life, as well as the butcher block counter top! Soft roman shades and a cement pendant complete the bright and cozy breakfast nook.
photo by Convey Studios
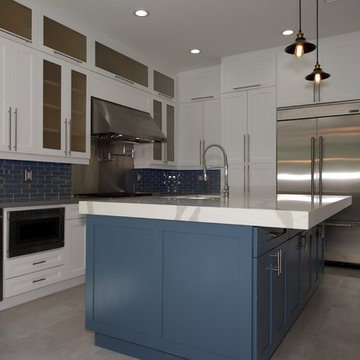
Transitional kitchen with statement island
This is an example of a large transitional l-shaped eat-in kitchen in Miami with a drop-in sink, shaker cabinets, white cabinets, quartzite benchtops, blue splashback, glass tile splashback, stainless steel appliances, ceramic floors, with island and grey floor.
This is an example of a large transitional l-shaped eat-in kitchen in Miami with a drop-in sink, shaker cabinets, white cabinets, quartzite benchtops, blue splashback, glass tile splashback, stainless steel appliances, ceramic floors, with island and grey floor.
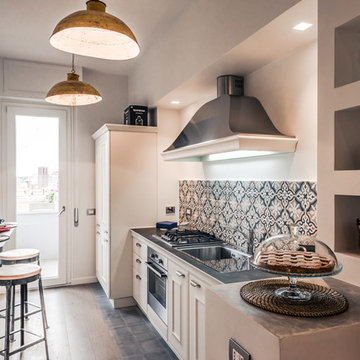
Photo of a transitional single-wall separate kitchen in Rome with a drop-in sink, raised-panel cabinets, white cabinets and stainless steel appliances.
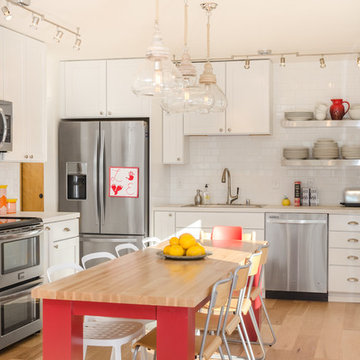
Designer Fernanda Conrad of K&W Interiors chose Merillat Tolani Cotton white cabinets extended to the ceiling to maximize the space and give the illusion of height. Stainless steel open shelves provide roomy storage and enhance the decor. The white gloss subway tile used for the backsplash provides the classic, clean look our client wanted, while the mix of Formica laminate and unfinished butcher block countertops give the kitchen interest. The old carpet and vinyl were replaced with a beautiful engineered, hand-scraped hickory floor throughout the entire first floor. Lastly, our client needed a table to accommodate her large extended family. We custom built the table from maple finished butcher block and Cayenne painted chunky legs to give the room a pop of color. With a modification to the sliding doors, and the right appliances and lighting fixtures, this kitchen became the bright, welcoming environment with a modern vibe that has become the heart of this home.
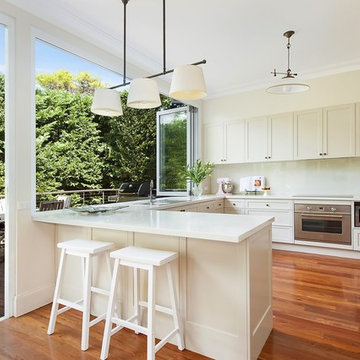
Design ideas for a transitional u-shaped kitchen in Sydney with a drop-in sink, shaker cabinets, white cabinets, white splashback, glass sheet splashback, stainless steel appliances, medium hardwood floors, a peninsula, brown floor and white benchtop.
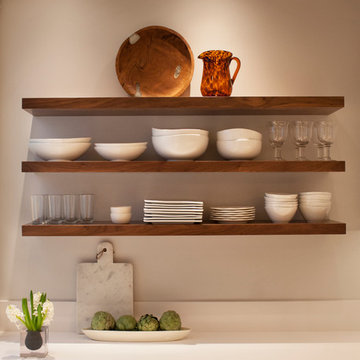
Designer: Sazen Design / Photography: Paul Dyer
Mid-sized transitional kitchen in San Francisco with a drop-in sink, grey cabinets, flat-panel cabinets and soapstone benchtops.
Mid-sized transitional kitchen in San Francisco with a drop-in sink, grey cabinets, flat-panel cabinets and soapstone benchtops.
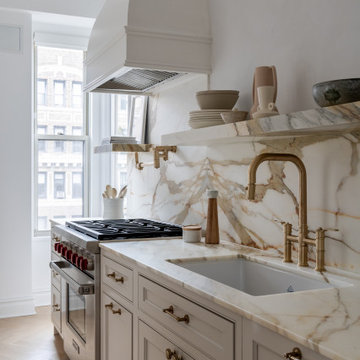
aking on this pre-war building renovation was the ultimate design challenge. We combined two units into one massive home. By moving the dining table into the great room, we were able to double the size of the kitchen, allowing for a large island in the center of the space. The wolf range topped with a custom hood was on the utilitary side of the kitchen, next the the shaws sink and House of Rohl faucet. The Calacatta Paonazzo marble from Artistic tile in a honed finished continued from the counters to the backsplash and floating shelf, serving the wow factor this light kitchen deserved. On the opposite wall, floor to ceiling custom cabinetry housed a coffee station and ample storage. There’s even a reading nook window seat, perfect for morning coffee. The two glass blown pendants from Gabriel Scott float on top of the island while the Hudson Valley sconces illuminate the marble shelf.

How’s this for brightening up your day? This is our latest project hot off the press – a beautiful family kitchen in Letchworth, Herts. hand painted in Goblin by the Little Greene Paint Company.
The large, open plan space lends itself, perfectly, to the rich colour of the bespoke Shaker cabinets, creating a kitchen zone where the vibrancy of the blue/green pops in the otherwise neutral colour scheme of the wider space. We’re excited to see how much green is taking off in kitchen trends and this particular shade is bang on trend!
Providing ample space for sitting as well as prepping and storage, the large kitchen island with its CRL Calacatta Quartz worktop is as functional as it is beautiful. The sharp white marble finish is durable enough for family living and pairs beautifully with the integrated Neff hob and downdraft extractor.
The shelving above the sink run looks fab with the integrated lighting and adds the touch of personality that comes with a totally bespoke design, whilst the Quooker Flex Tap in Stainless Steel looks elegant against the Quartz worktop. Finally, check out the tall cupboard with its spice rack (or bottle holder) built into the door. All of our cabinetry is built to your specification so that no space, no matter how small is wasted. Genius!
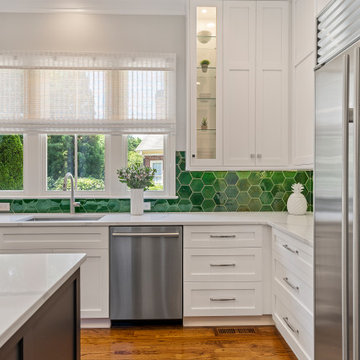
Luminous updated kitchen featuring Large Hexagons in 47 Vermont Pine
Large transitional l-shaped open plan kitchen in Minneapolis with a drop-in sink, beaded inset cabinets, white cabinets, quartzite benchtops, green splashback, ceramic splashback, stainless steel appliances, light hardwood floors, with island, brown floor and white benchtop.
Large transitional l-shaped open plan kitchen in Minneapolis with a drop-in sink, beaded inset cabinets, white cabinets, quartzite benchtops, green splashback, ceramic splashback, stainless steel appliances, light hardwood floors, with island, brown floor and white benchtop.
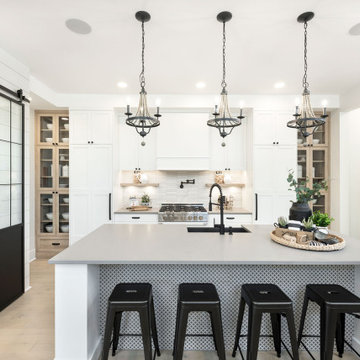
This beautiful kitchen features Lauzon's hardwood flooring Moorland. A magnific White Oak flooring from our Estate series that will enhance your decor with its marvelous light beige color, along with its hand scraped and wire brushed texture and its character look. Improve your indoor air quality with our Pure Genius air-purifying smart floor.
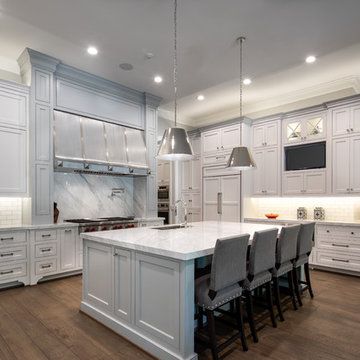
Connie Anderson
Photo of an expansive transitional u-shaped open plan kitchen in Houston with a drop-in sink, beaded inset cabinets, grey cabinets, marble benchtops, white splashback, subway tile splashback, stainless steel appliances, dark hardwood floors, with island, brown floor and grey benchtop.
Photo of an expansive transitional u-shaped open plan kitchen in Houston with a drop-in sink, beaded inset cabinets, grey cabinets, marble benchtops, white splashback, subway tile splashback, stainless steel appliances, dark hardwood floors, with island, brown floor and grey benchtop.
Transitional Kitchen with a Drop-in Sink Design Ideas
3