Transitional Kitchen with a Drop-in Sink Design Ideas
Refine by:
Budget
Sort by:Popular Today
141 - 160 of 12,004 photos
Item 1 of 3
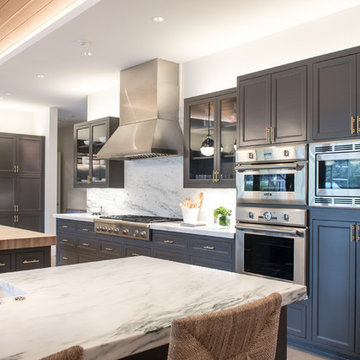
This is an example of a large transitional l-shaped eat-in kitchen in Dallas with a drop-in sink, beaded inset cabinets, grey cabinets, marble benchtops, white splashback, stone slab splashback, stainless steel appliances, limestone floors, with island and beige floor.
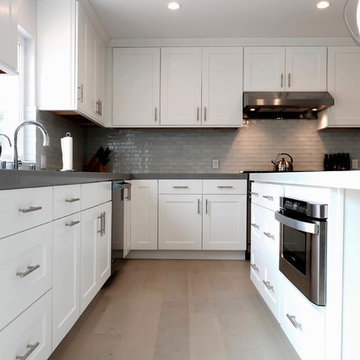
ABH
Design ideas for a mid-sized transitional l-shaped open plan kitchen in Los Angeles with a drop-in sink, shaker cabinets, white cabinets, quartz benchtops, blue splashback, glass tile splashback, stainless steel appliances, light hardwood floors, with island and beige floor.
Design ideas for a mid-sized transitional l-shaped open plan kitchen in Los Angeles with a drop-in sink, shaker cabinets, white cabinets, quartz benchtops, blue splashback, glass tile splashback, stainless steel appliances, light hardwood floors, with island and beige floor.
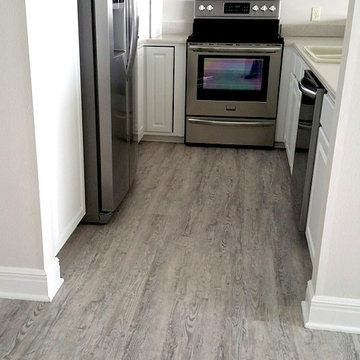
Inspiration for a small transitional u-shaped kitchen in Other with a drop-in sink, raised-panel cabinets, white cabinets, laminate benchtops, beige splashback, stainless steel appliances, medium hardwood floors and no island.
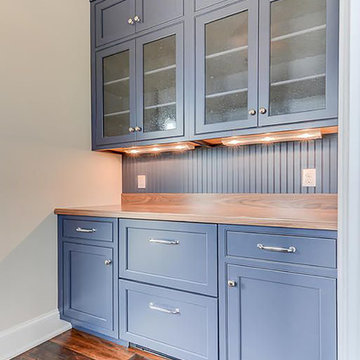
Mouser Centra cabinetry, Indigo finish on painted maple.
Plaza door in beaded inset. Seeded glass doors.
Hamilton Building Supply Designer: Kelly Shelton
Photography by: Tom Biondi, Real Estate Photography & Virtual Tours
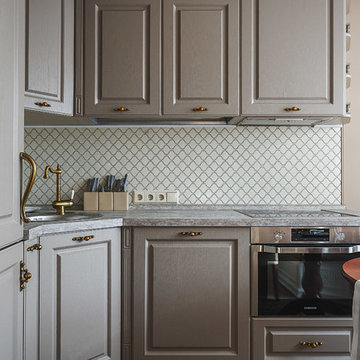
Small transitional l-shaped kitchen in Other with a drop-in sink, raised-panel cabinets, grey cabinets, stainless steel appliances, dark hardwood floors, no island and brown floor.
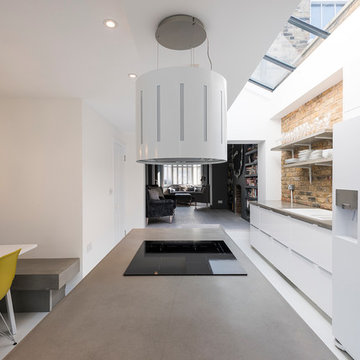
Focusing on the kitchen island's top, this shot gives emphasis to the 4-point induction cooktop and the overhanding extractor, which some may mistake for a lamp.
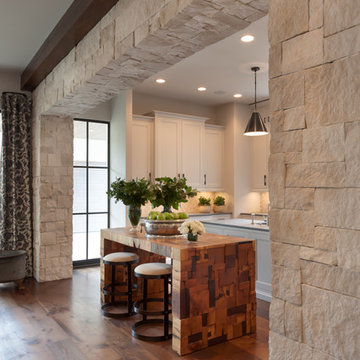
Connie Anderson Photography
Design ideas for a large transitional l-shaped eat-in kitchen in Houston with a drop-in sink, white cabinets, beige splashback, ceramic splashback, stainless steel appliances, medium hardwood floors and with island.
Design ideas for a large transitional l-shaped eat-in kitchen in Houston with a drop-in sink, white cabinets, beige splashback, ceramic splashback, stainless steel appliances, medium hardwood floors and with island.
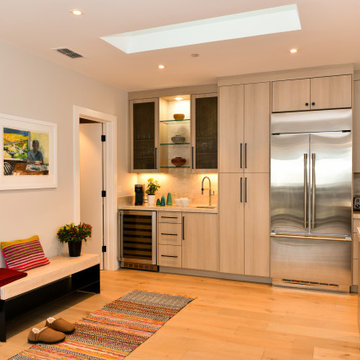
“With the open-concept floor plan, this kitchen needed to have a galley layout,” Ellison says. A large island helps delineate the kitchen from the other rooms around it. These include a dining area directly behind the kitchen and a living room to the right of the dining room. This main floor also includes a small TV lounge, a powder room and a mudroom. The house sits on a slope, so this main level enjoys treehouse-like canopy views out the back. The bedrooms are on the walk-out lower level.“These homeowners liked grays and neutrals, and their style leaned contemporary,” Ellison says. “They also had a very nice art collection.” The artwork is bright and colorful, and a neutral scheme provided the perfect backdrop for it.
They also liked the idea of using durable laminate finishes on the cabinetry. The laminates have the look of white oak with vertical graining. The galley cabinets are lighter and warmer, while the island has the look of white oak with a gray wash for contrast. The countertops and backsplash are polished quartzite. The quartzite adds beautiful natural veining patterns and warm tones to the room.
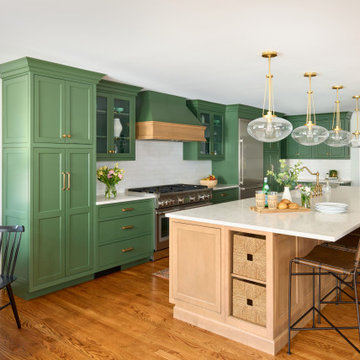
This is an example of a large transitional l-shaped eat-in kitchen in Philadelphia with a drop-in sink, beaded inset cabinets, green cabinets, quartz benchtops, white splashback, marble splashback, stainless steel appliances, light hardwood floors, with island, brown floor and white benchtop.
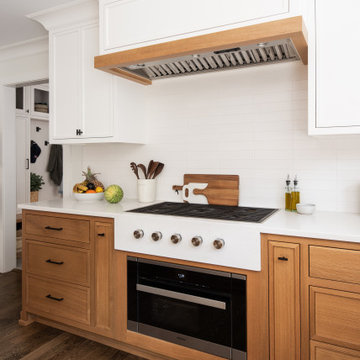
This is an example of a mid-sized transitional l-shaped eat-in kitchen in New York with a drop-in sink, beaded inset cabinets, white cabinets, solid surface benchtops, white splashback, porcelain splashback, medium hardwood floors, with island and white benchtop.
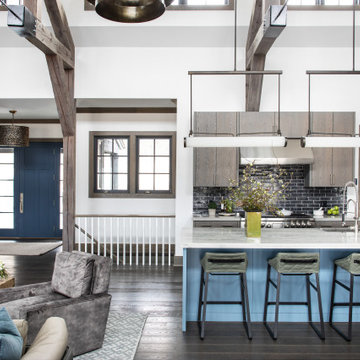
This is an example of a transitional l-shaped open plan kitchen in New York with a drop-in sink, flat-panel cabinets, dark wood cabinets, black splashback, stainless steel appliances, dark hardwood floors, with island, brown floor, white benchtop, exposed beam and vaulted.
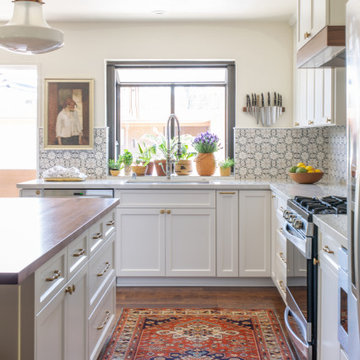
The design concept of this kitchen was inspired by the client's love of France. The materials are classic but very special; the marble tile has a silk-screened pattern overlay, the butcher block island top is walnut with a furniture finish, the creamy-white cabinets are a modified shaker with a beveled edge, and the counters are durable Calcutta porcelain. The amazing over-scaled vintage pendants from France and the sleek brass and linen counter stools give the space a modern and fresh feel.
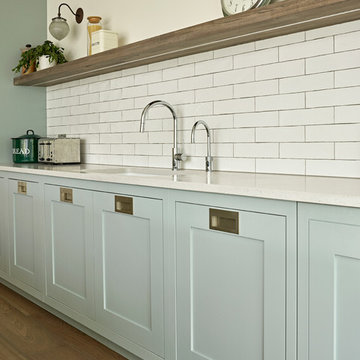
Modern Shaker Kitchen Design with pale green hand painted cabinets and brushed stainless steel recessed handles. Featuring Caesarstone Quartz worktops and metro tile splashback. Long open shelf in Prima Heart Ash with a vintage oil finish.
Photography by Nick Smith
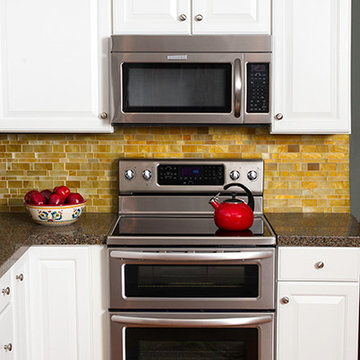
Granite Transformations of Jacksonville offers engineered stone slabs that we custom fabricate to install over existing services - kitchen countertops, shower walls, tub walls, backsplashes, fireplace fronts and more, usually in one day with no intrusive demolition!
Our amazing stone material is non porous, maintenance free, and is heat, stain and scratch resistant. Our proprietary engineered stone is 95% granites, quartzes and other beautiful natural stone infused w/ Forever Seal, our state of the art polymer that makes our stone countertops the best on the market. This is not a low quality, toxic spray over application! GT has a lifetime warranty. All of our certified installers are our company so we don't sub out our installations - very important.
We are A+ rated by BBB, Angie's List Super Service winners and are proud that over 50% of our business is repeat business, customer referrals or word of mouth references!! CALL US TODAY FOR A FREE DESIGN CONSULTATION!
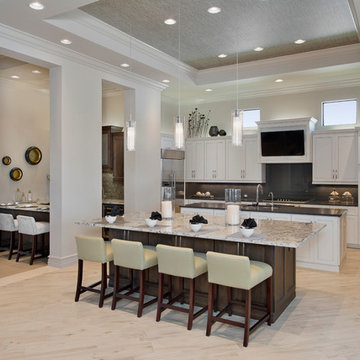
Giovanni Photography
Design ideas for a large transitional single-wall eat-in kitchen in Other with a drop-in sink, recessed-panel cabinets, white cabinets, granite benchtops, grey splashback, stainless steel appliances, light hardwood floors and multiple islands.
Design ideas for a large transitional single-wall eat-in kitchen in Other with a drop-in sink, recessed-panel cabinets, white cabinets, granite benchtops, grey splashback, stainless steel appliances, light hardwood floors and multiple islands.
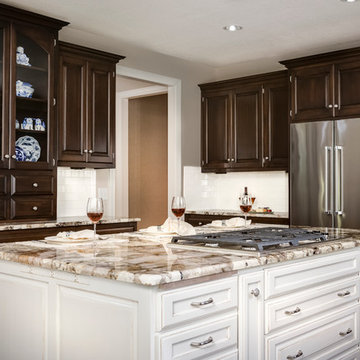
After careful assessment of how the family utilizes this space, we added dimension and space by making a new, larger center island with soft-close drawers, spice racks and extra storage. The island was painted to match the off-white subway tile pattern of the backsplash and to compliment the warm colors of the updated cabinetry. The exotic Copenhagen granite is the shining star of this stunning updated kitchen.
See all of the Before & After pictures of this kitchen here: http://www.designconnectioninc.com/portfolio/kitchen-remodel-in-leawood-ks/
Design Connection, Inc. Kansas City Interior Designer provided- Space planning and project management-tile and countertop design and installation-appliance selection-paint and faux painting design and installation-custom cabinet design and installation, lighting design and installation and bar stools and kitchen table and chairs.
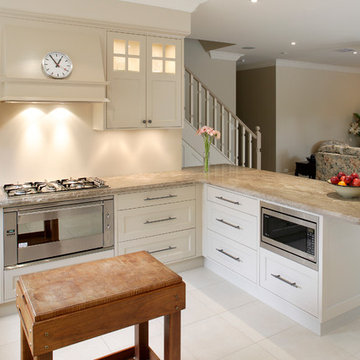
Design ideas for a transitional u-shaped kitchen pantry in Sydney with a drop-in sink, recessed-panel cabinets, white cabinets, granite benchtops, beige splashback, stainless steel appliances, ceramic floors and no island.
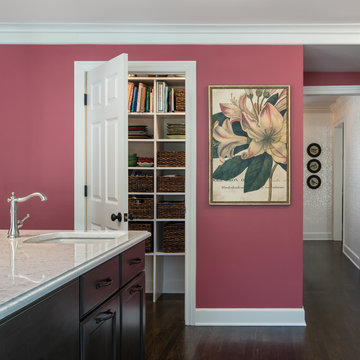
On April 22, 2013, MainStreet Design Build began a 6-month construction project that ended November 1, 2013 with a beautiful 655 square foot addition off the rear of this client's home. The addition included this gorgeous custom kitchen, a large mudroom with a locker for everyone in the house, a brand new laundry room and 3rd car garage. As part of the renovation, a 2nd floor closet was also converted into a full bathroom, attached to a child’s bedroom; the formal living room and dining room were opened up to one another with custom columns that coordinated with existing columns in the family room and kitchen; and the front entry stairwell received a complete re-design.
KateBenjamin Photography
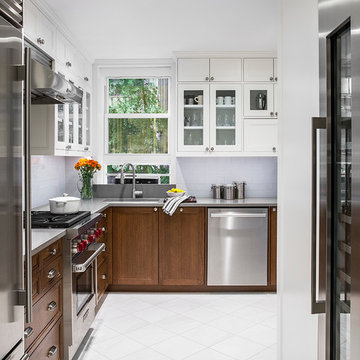
Photo: Sean Litchfield
Interiors: foley&cox
This is an example of a mid-sized transitional l-shaped separate kitchen in New York with a drop-in sink, glass-front cabinets, white cabinets, laminate benchtops, blue splashback, subway tile splashback, stainless steel appliances, ceramic floors and no island.
This is an example of a mid-sized transitional l-shaped separate kitchen in New York with a drop-in sink, glass-front cabinets, white cabinets, laminate benchtops, blue splashback, subway tile splashback, stainless steel appliances, ceramic floors and no island.
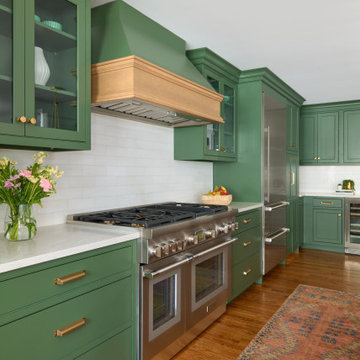
This is an example of a large transitional l-shaped eat-in kitchen in Philadelphia with a drop-in sink, beaded inset cabinets, green cabinets, quartz benchtops, white splashback, marble splashback, stainless steel appliances, light hardwood floors, with island, brown floor and white benchtop.
Transitional Kitchen with a Drop-in Sink Design Ideas
8