Transitional Kitchen with a Drop-in Sink Design Ideas
Refine by:
Budget
Sort by:Popular Today
101 - 120 of 12,004 photos
Item 1 of 3
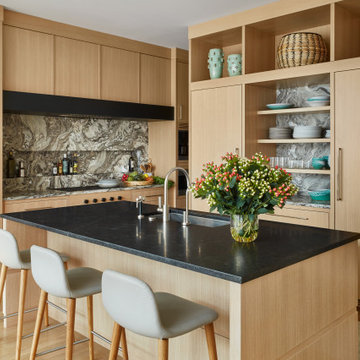
Black and Tan Modern Kitchen
This is an example of a mid-sized transitional l-shaped separate kitchen in Chicago with a drop-in sink, flat-panel cabinets, beige cabinets, marble benchtops, black splashback, marble splashback, panelled appliances, light hardwood floors, with island, beige floor and black benchtop.
This is an example of a mid-sized transitional l-shaped separate kitchen in Chicago with a drop-in sink, flat-panel cabinets, beige cabinets, marble benchtops, black splashback, marble splashback, panelled appliances, light hardwood floors, with island, beige floor and black benchtop.
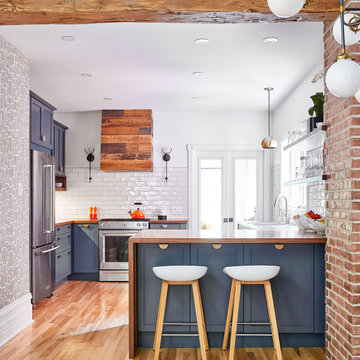
JVL Photography
Inspiration for a small transitional l-shaped open plan kitchen in Ottawa with a drop-in sink, recessed-panel cabinets, blue cabinets, wood benchtops, white splashback, ceramic splashback, stainless steel appliances, medium hardwood floors, a peninsula, brown floor and brown benchtop.
Inspiration for a small transitional l-shaped open plan kitchen in Ottawa with a drop-in sink, recessed-panel cabinets, blue cabinets, wood benchtops, white splashback, ceramic splashback, stainless steel appliances, medium hardwood floors, a peninsula, brown floor and brown benchtop.
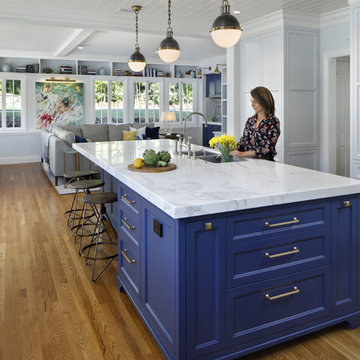
Bernard André Photography
Inspiration for a transitional kitchen in San Francisco with a drop-in sink, blue cabinets, subway tile splashback and medium hardwood floors.
Inspiration for a transitional kitchen in San Francisco with a drop-in sink, blue cabinets, subway tile splashback and medium hardwood floors.
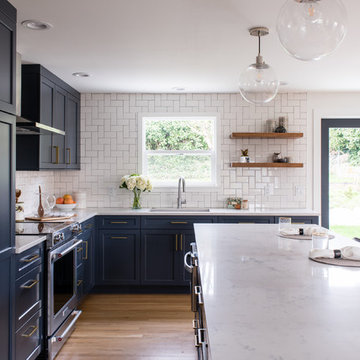
Jeff Beck Photography
Inspiration for a mid-sized transitional l-shaped eat-in kitchen in Seattle with a drop-in sink, shaker cabinets, blue cabinets, quartz benchtops, white splashback, stainless steel appliances, dark hardwood floors, with island, brown floor, white benchtop and subway tile splashback.
Inspiration for a mid-sized transitional l-shaped eat-in kitchen in Seattle with a drop-in sink, shaker cabinets, blue cabinets, quartz benchtops, white splashback, stainless steel appliances, dark hardwood floors, with island, brown floor, white benchtop and subway tile splashback.
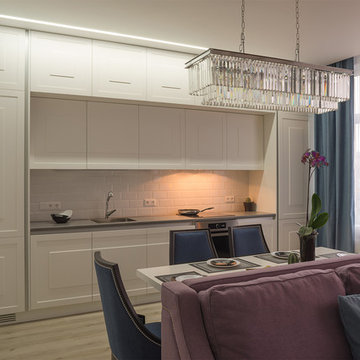
Александр Ивашутин
Transitional single-wall open plan kitchen in Saint Petersburg with a drop-in sink, raised-panel cabinets, white cabinets, white splashback, subway tile splashback, stainless steel appliances, light hardwood floors, no island, beige floor and grey benchtop.
Transitional single-wall open plan kitchen in Saint Petersburg with a drop-in sink, raised-panel cabinets, white cabinets, white splashback, subway tile splashback, stainless steel appliances, light hardwood floors, no island, beige floor and grey benchtop.
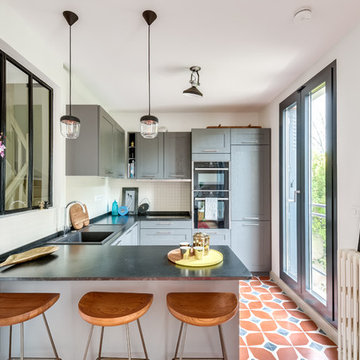
Inspiration for a transitional u-shaped kitchen in Paris with a drop-in sink, shaker cabinets, grey cabinets, white splashback, black appliances, a peninsula, multi-coloured floor and black benchtop.
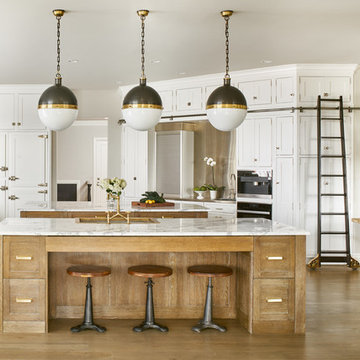
Photo of a large transitional kitchen in Denver with a drop-in sink, recessed-panel cabinets, white cabinets, panelled appliances, medium hardwood floors, multiple islands, granite benchtops and brown floor.
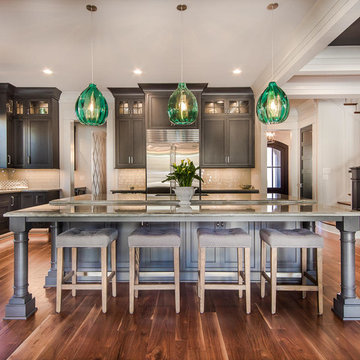
Design ideas for a mid-sized transitional u-shaped eat-in kitchen in Raleigh with a drop-in sink, raised-panel cabinets, white cabinets, marble benchtops, white splashback, subway tile splashback, stainless steel appliances, medium hardwood floors, with island and brown floor.
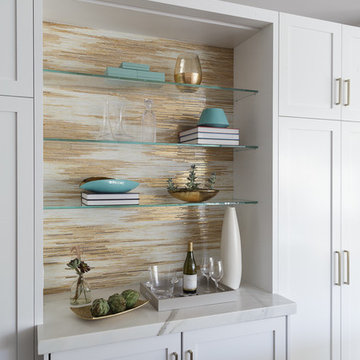
The glass shelves of this built-in bar disappear and let the handmade mosaic tile in 24 karat gold glass, agate and quartz jewel glass shine as the focal point.
Photo: David Livingston
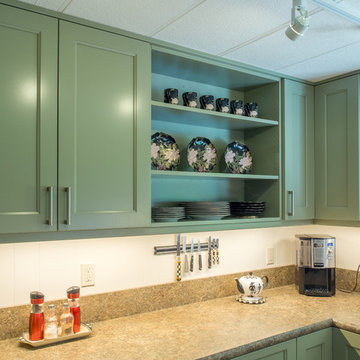
Open shelving allows the homeowners to enjoy views of their collectables everyday.
Design ideas for a small transitional u-shaped separate kitchen in Seattle with a drop-in sink, recessed-panel cabinets, green cabinets, laminate benchtops, brown splashback, stainless steel appliances, vinyl floors, no island, brown benchtop and brown floor.
Design ideas for a small transitional u-shaped separate kitchen in Seattle with a drop-in sink, recessed-panel cabinets, green cabinets, laminate benchtops, brown splashback, stainless steel appliances, vinyl floors, no island, brown benchtop and brown floor.
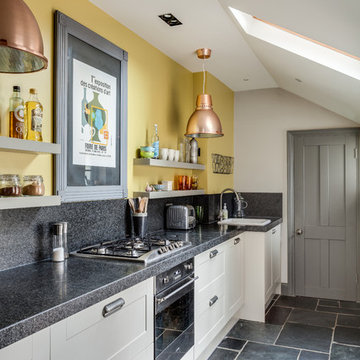
Galley kitchen. Shaker style with chunky hired granite worktop and upstand.
Photograph: Simon Maxwell Photography
Design ideas for a transitional kitchen in Oxfordshire with a drop-in sink, white cabinets, stainless steel appliances and grey floor.
Design ideas for a transitional kitchen in Oxfordshire with a drop-in sink, white cabinets, stainless steel appliances and grey floor.
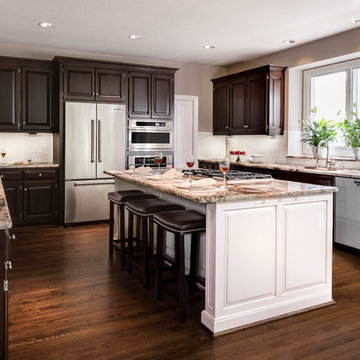
The kitchen is the most used room in the home. Our clients came to us asking for help with their outdated kitchen. The home was built in 2003 and had seen many years of use with two growing children, family and friends.
The original cabinets were of good quality and were still in excellent condition. We faux painted the old light maple cabinets with a beautiful dark Java stain.
See all of the Before & After pictures of this kitchen here: http://www.designconnectioninc.com/portfolio/kitchen-remodel-in-leawood-ks/
Design Connection, Inc. Kansas City Interior Designer provided- Space planning and project management-tile and countertop design and installation-appliance selection-paint and faux painting design and installation-custom cabinet design and installation, lighting design and installation and bar stools and kitchen table and chairs.
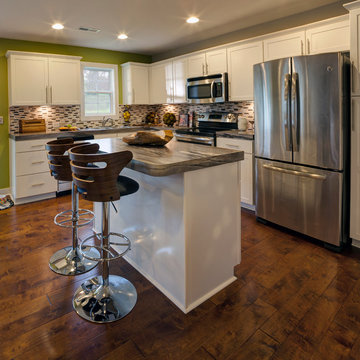
Jagoe Homes, Inc.
Project: Cayman Ridge, Cumberland Model Home.
Location: Evansville, Indiana. Site: CR 262.
Design ideas for a small transitional l-shaped open plan kitchen in Other with a drop-in sink, shaker cabinets, white cabinets, laminate benchtops, stainless steel appliances and with island.
Design ideas for a small transitional l-shaped open plan kitchen in Other with a drop-in sink, shaker cabinets, white cabinets, laminate benchtops, stainless steel appliances and with island.
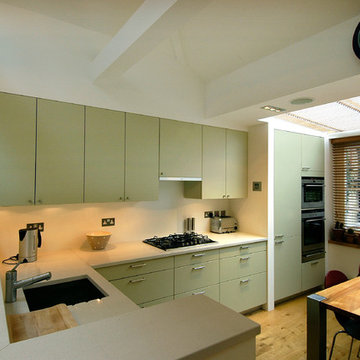
Photo of a small transitional u-shaped eat-in kitchen in Hertfordshire with a drop-in sink, flat-panel cabinets, green cabinets, solid surface benchtops, white splashback, stainless steel appliances, light hardwood floors and no island.

Beautifully remodeled kitchen in Eden Prairie, MN showcases an abundance of light, white custom cabinetry and white oak island and new floor.
Design ideas for a mid-sized transitional u-shaped open plan kitchen in Minneapolis with a drop-in sink, recessed-panel cabinets, white cabinets, quartzite benchtops, beige splashback, ceramic splashback, stainless steel appliances, light hardwood floors, with island, brown floor and grey benchtop.
Design ideas for a mid-sized transitional u-shaped open plan kitchen in Minneapolis with a drop-in sink, recessed-panel cabinets, white cabinets, quartzite benchtops, beige splashback, ceramic splashback, stainless steel appliances, light hardwood floors, with island, brown floor and grey benchtop.
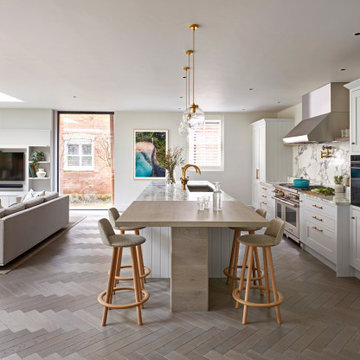
Design ideas for a large transitional galley open plan kitchen in Hampshire with a drop-in sink, shaker cabinets, grey cabinets, marble benchtops, white splashback, marble splashback, stainless steel appliances, light hardwood floors, with island, beige floor and white benchtop.
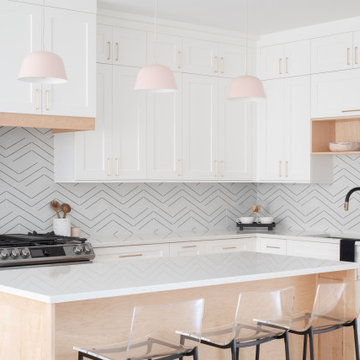
Design ideas for a large transitional l-shaped open plan kitchen in Chicago with a drop-in sink, recessed-panel cabinets, white cabinets, quartz benchtops, white splashback, porcelain splashback, stainless steel appliances, medium hardwood floors, with island, brown floor and white benchtop.
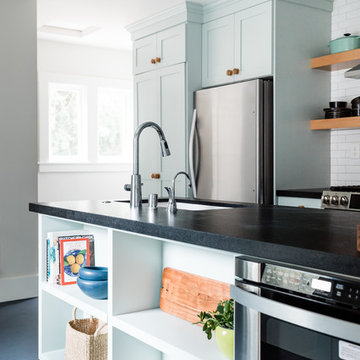
A closer look at the custom peninsula shelving unit that maximizes the storage ability and functionality of the small kitchen.
Design ideas for a mid-sized transitional u-shaped eat-in kitchen in Sacramento with a drop-in sink, shaker cabinets, blue cabinets, granite benchtops, white splashback, brick splashback, stainless steel appliances, linoleum floors, a peninsula, blue floor and black benchtop.
Design ideas for a mid-sized transitional u-shaped eat-in kitchen in Sacramento with a drop-in sink, shaker cabinets, blue cabinets, granite benchtops, white splashback, brick splashback, stainless steel appliances, linoleum floors, a peninsula, blue floor and black benchtop.
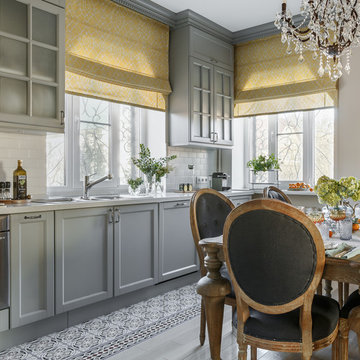
Transitional eat-in kitchen in Moscow with a drop-in sink, shaker cabinets, grey cabinets, white splashback, stainless steel appliances, no island, multi-coloured floor and white benchtop.
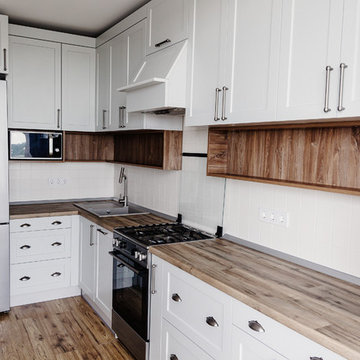
This is an example of a mid-sized transitional u-shaped eat-in kitchen in DC Metro with a drop-in sink, recessed-panel cabinets, white cabinets, wood benchtops, white splashback, ceramic splashback, stainless steel appliances, dark hardwood floors, a peninsula, brown floor and brown benchtop.
Transitional Kitchen with a Drop-in Sink Design Ideas
6