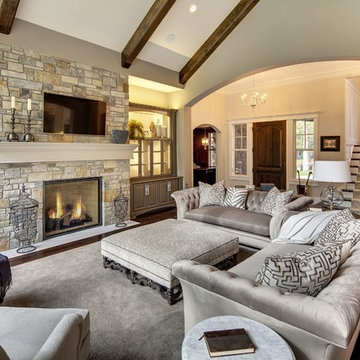Transitional Living Design Ideas
Refine by:
Budget
Sort by:Popular Today
121 - 140 of 47,443 photos
Item 1 of 3
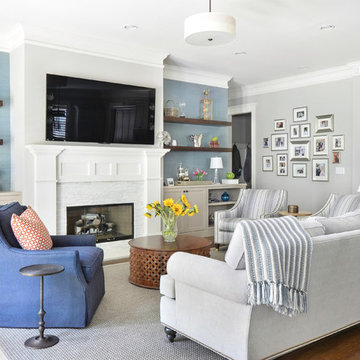
This family room was totally redesigned with new shelving and all new furniture. The blue grasscloth added texture and interest. The fabrics are all kid friendly and the rug is an indoor/outdoor rug by Stark. Photo by: Melodie Hayes
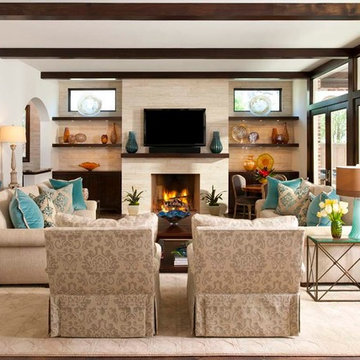
Builder: Ellen Grasso and Sons LLC
Large transitional formal open concept living room in Dallas with beige walls, dark hardwood floors, a standard fireplace, a stone fireplace surround, a wall-mounted tv and brown floor.
Large transitional formal open concept living room in Dallas with beige walls, dark hardwood floors, a standard fireplace, a stone fireplace surround, a wall-mounted tv and brown floor.
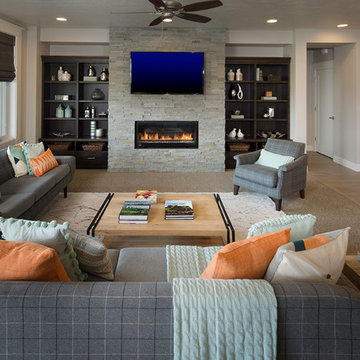
Transitional open concept living room in Boise with grey walls, medium hardwood floors, a ribbon fireplace, a stone fireplace surround and a wall-mounted tv.
Find the right local pro for your project
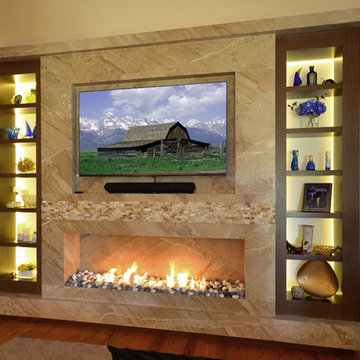
The completed project, with 75" TV, a 72" ethanol burning fireplace, marble slab facing with split-faced granite mantel. The flanking cabinets are 9' tall each, and are made of wenge veneer with dimmable LED backlighting behind frosted glass panels. a 6' tall person is at eye level with the bottom of the TV, which features a Sony 750 watt sound bar and wireless sub-woofer. Photo by Scot Trueblood, Paradise Aerial Imagery
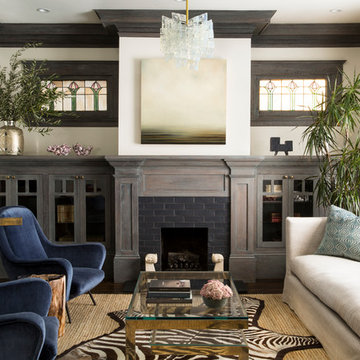
Modern Living Room
This is an example of a transitional formal enclosed living room in San Francisco with white walls, dark hardwood floors, a brick fireplace surround and a standard fireplace.
This is an example of a transitional formal enclosed living room in San Francisco with white walls, dark hardwood floors, a brick fireplace surround and a standard fireplace.
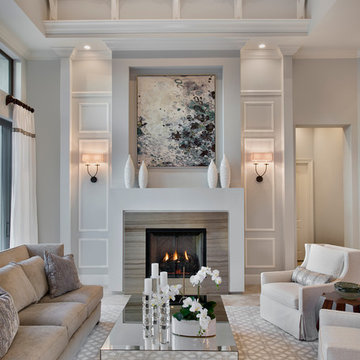
Interior design by SOCO Interiors. Photography by Giovanni. Built by Stock Development.
Photo of a transitional formal enclosed living room in Miami with grey walls and a standard fireplace.
Photo of a transitional formal enclosed living room in Miami with grey walls and a standard fireplace.
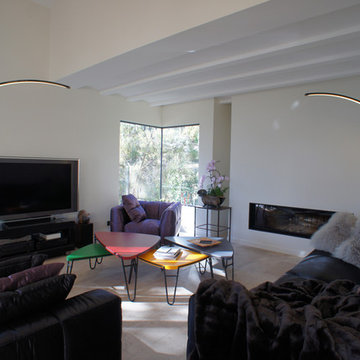
LEWISA home
Inspiration for a transitional family room in Montpellier.
Inspiration for a transitional family room in Montpellier.
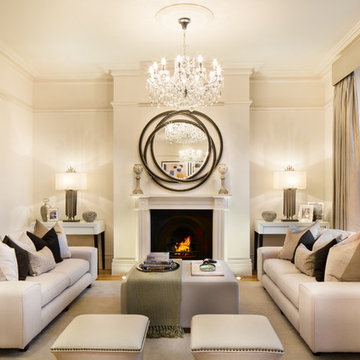
www.michaelkyle.com
Inspiration for a transitional formal enclosed living room in London with beige walls, light hardwood floors and a standard fireplace.
Inspiration for a transitional formal enclosed living room in London with beige walls, light hardwood floors and a standard fireplace.
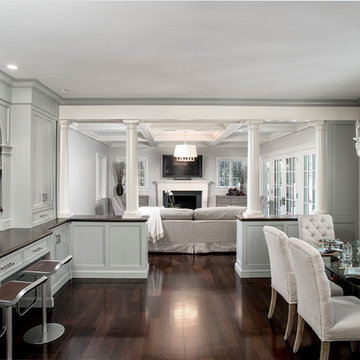
Photo by Steve Rossi
Design ideas for a large transitional open concept family room in Other with grey walls, dark hardwood floors, a standard fireplace, a plaster fireplace surround and a freestanding tv.
Design ideas for a large transitional open concept family room in Other with grey walls, dark hardwood floors, a standard fireplace, a plaster fireplace surround and a freestanding tv.
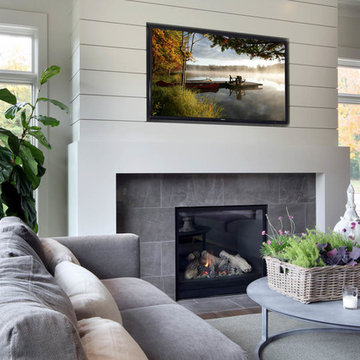
2014 Fall Parade East Grand Rapids I J Visser Design I Joel Peterson Homes I Rock Kauffman Design I Photography by M-Buck Studios
Inspiration for a mid-sized transitional open concept living room in Grand Rapids with grey walls, medium hardwood floors, a standard fireplace, a tile fireplace surround and a wall-mounted tv.
Inspiration for a mid-sized transitional open concept living room in Grand Rapids with grey walls, medium hardwood floors, a standard fireplace, a tile fireplace surround and a wall-mounted tv.
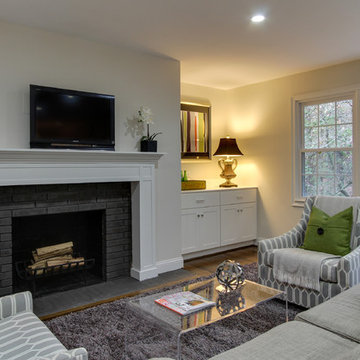
Tad Davis Photography
Inspiration for a mid-sized transitional open concept family room in Raleigh with white walls, dark hardwood floors, a standard fireplace, a brick fireplace surround and a wall-mounted tv.
Inspiration for a mid-sized transitional open concept family room in Raleigh with white walls, dark hardwood floors, a standard fireplace, a brick fireplace surround and a wall-mounted tv.
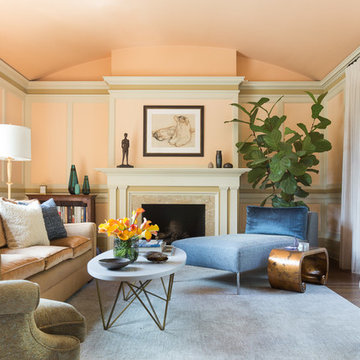
David Duncan Livingston
Photo of a transitional formal living room in San Francisco with orange walls, dark hardwood floors, a standard fireplace and no tv.
Photo of a transitional formal living room in San Francisco with orange walls, dark hardwood floors, a standard fireplace and no tv.
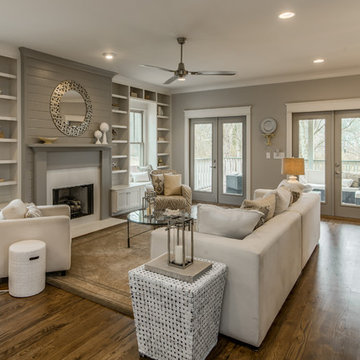
Inspiration for a mid-sized transitional formal open concept living room in Nashville with grey walls, medium hardwood floors, a standard fireplace and no tv.
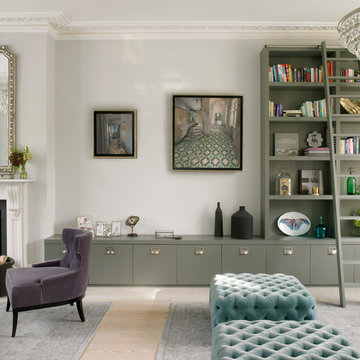
The built-in cabinetry along one side of the living room was built by the principal contractor.
Photographer: Nick Smith
This is an example of a large transitional open concept living room in London with grey walls, light hardwood floors, a standard fireplace, a stone fireplace surround, no tv and beige floor.
This is an example of a large transitional open concept living room in London with grey walls, light hardwood floors, a standard fireplace, a stone fireplace surround, no tv and beige floor.
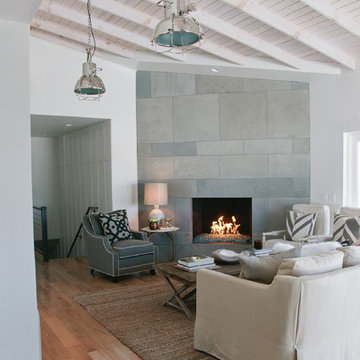
Design ideas for a mid-sized transitional formal open concept living room in Salt Lake City with white walls, light hardwood floors, a corner fireplace and a tile fireplace surround.
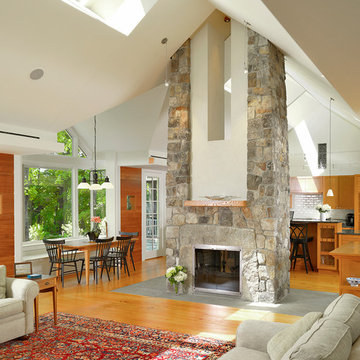
Richard Mandelkorn
Design ideas for a transitional open concept living room in Boston with a two-sided fireplace and a stone fireplace surround.
Design ideas for a transitional open concept living room in Boston with a two-sided fireplace and a stone fireplace surround.
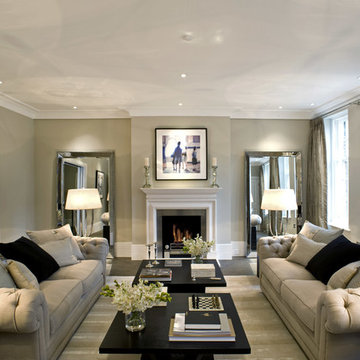
Home technology isn't all about space ships and computers - our solutions can complement the most elegant and traditional surroundings.
Michael Maynard, GM Developments, MILC Property Stylists
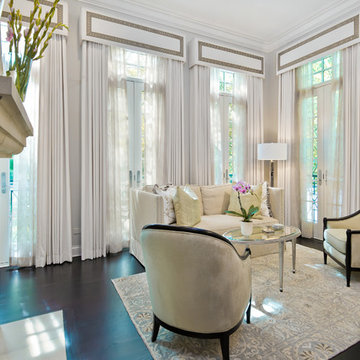
Elizabeth Taich Design is a Chicago-based full-service interior architecture and design firm that specializes in sophisticated yet livable environments.
Transitional Living Design Ideas
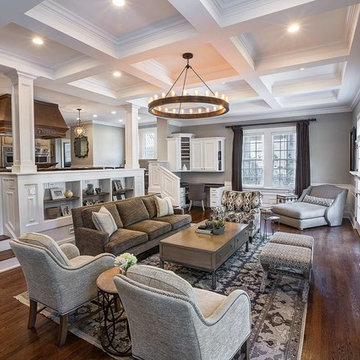
Marcel Page Photography
Expansive transitional living room in Chicago with a standard fireplace and a wall-mounted tv.
Expansive transitional living room in Chicago with a standard fireplace and a wall-mounted tv.
7




