Transitional Living Design Ideas
Refine by:
Budget
Sort by:Popular Today
61 - 80 of 47,445 photos
Item 1 of 3
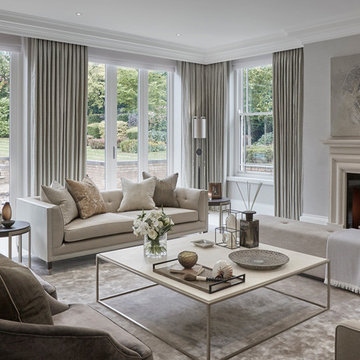
Large transitional formal open concept living room in Chicago with grey walls, porcelain floors, a standard fireplace, a stone fireplace surround and white floor.
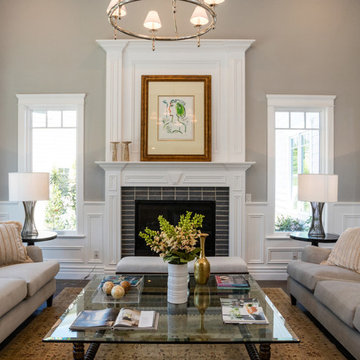
Inspiration for a mid-sized transitional open concept living room in Los Angeles with beige walls, dark hardwood floors, a standard fireplace, a brick fireplace surround and no tv.
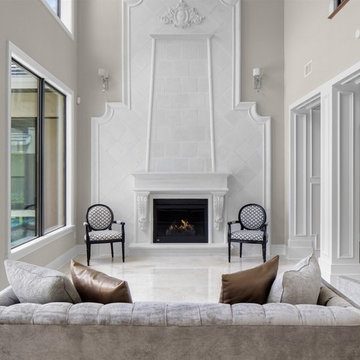
Design ideas for a large transitional formal open concept living room in Orlando with beige walls, marble floors, a standard fireplace, a wood fireplace surround and no tv.
Find the right local pro for your project
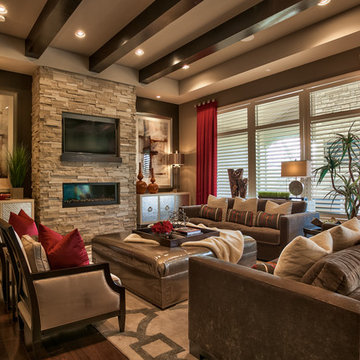
Interior Design by Michele Hybner and Shawn Falcone. Photos by Amoura Productions
This is an example of a transitional formal open concept living room in Omaha with brown walls, dark hardwood floors, a ribbon fireplace, a stone fireplace surround, a wall-mounted tv and brown floor.
This is an example of a transitional formal open concept living room in Omaha with brown walls, dark hardwood floors, a ribbon fireplace, a stone fireplace surround, a wall-mounted tv and brown floor.
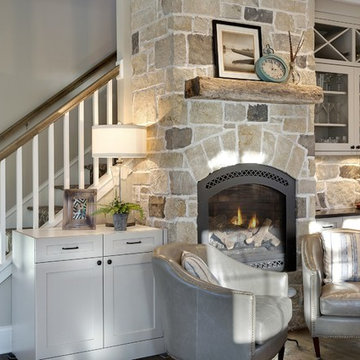
A charming place to relax next to a fire. Note the bar area to the right of the fireplace. A great way to turn this comfy space in to a multi-functional space.
Learn more about our showroom and kitchen and bath design: http://www.mingleteam.com
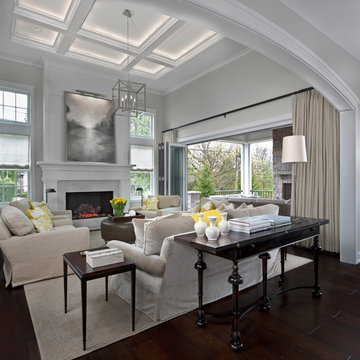
Beth Singer Photography
Mid-sized transitional open concept living room in Detroit with beige walls, dark hardwood floors, a standard fireplace, a stone fireplace surround and a wall-mounted tv.
Mid-sized transitional open concept living room in Detroit with beige walls, dark hardwood floors, a standard fireplace, a stone fireplace surround and a wall-mounted tv.
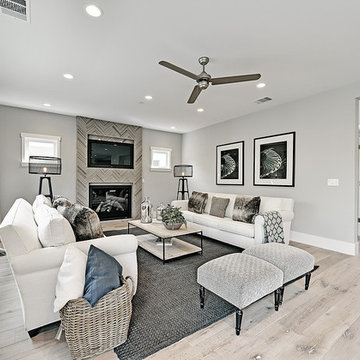
Photo of a transitional open concept living room in San Francisco with grey walls, light hardwood floors, a standard fireplace, a tile fireplace surround and a wall-mounted tv.
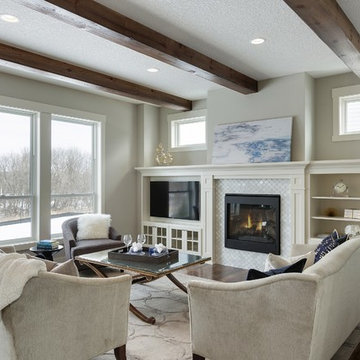
Spacecrafting
This is an example of a mid-sized transitional open concept living room in Minneapolis with grey walls, dark hardwood floors, a standard fireplace, a tile fireplace surround and a built-in media wall.
This is an example of a mid-sized transitional open concept living room in Minneapolis with grey walls, dark hardwood floors, a standard fireplace, a tile fireplace surround and a built-in media wall.
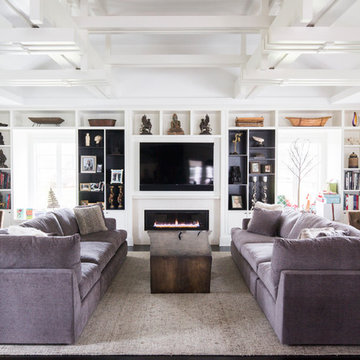
The new Family Rom with "woven stick style" ceiling.
Photo of a transitional family room in New York with a library, white walls, dark hardwood floors, a ribbon fireplace and a built-in media wall.
Photo of a transitional family room in New York with a library, white walls, dark hardwood floors, a ribbon fireplace and a built-in media wall.
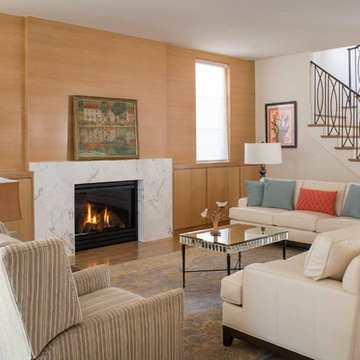
Photo of a transitional open concept living room in Dallas with medium hardwood floors and a standard fireplace.
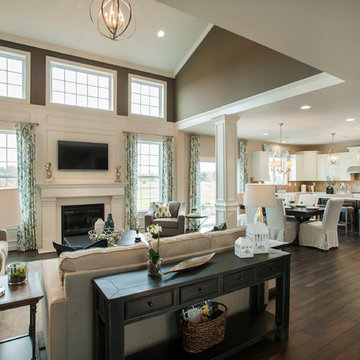
Photo of a large transitional open concept family room in Philadelphia with dark hardwood floors, multi-coloured walls, a standard fireplace, a plaster fireplace surround and a wall-mounted tv.
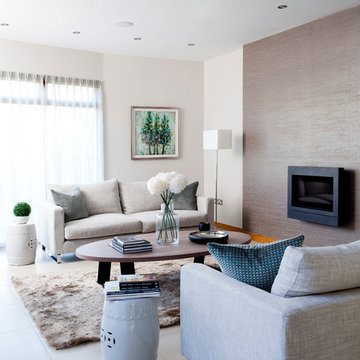
Inspiration for a transitional living room in Other with white walls and a standard fireplace.
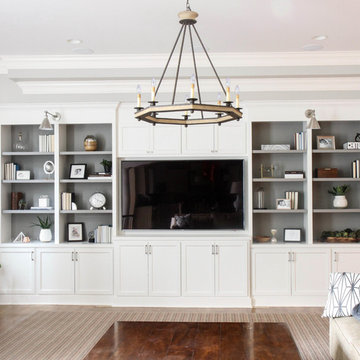
Inspiration for a large transitional open concept living room in Chicago with grey walls, medium hardwood floors, no fireplace, a built-in media wall and brown floor.
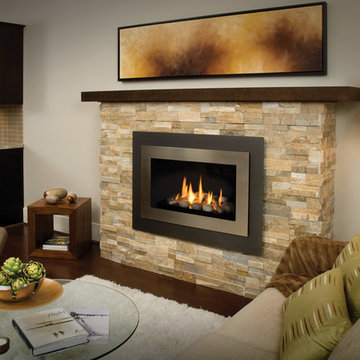
Valor Gas Fireplace L1 Series with Long Beach Driftwood log set.
Design ideas for a mid-sized transitional formal open concept living room in Portland with white walls, dark hardwood floors, a standard fireplace, a stone fireplace surround and no tv.
Design ideas for a mid-sized transitional formal open concept living room in Portland with white walls, dark hardwood floors, a standard fireplace, a stone fireplace surround and no tv.
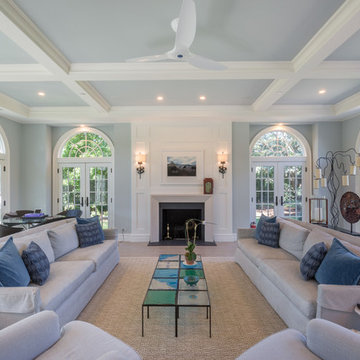
ryanmooreart.com
Photo of a large transitional formal living room in New York with blue walls, a standard fireplace and no tv.
Photo of a large transitional formal living room in New York with blue walls, a standard fireplace and no tv.
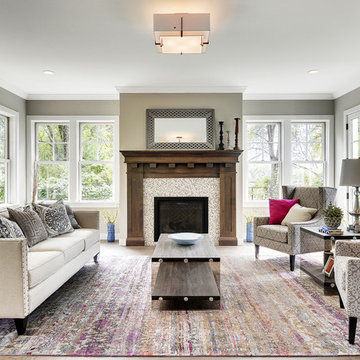
SpaceCrafting
Photo of a transitional formal living room in Minneapolis with grey walls, a standard fireplace and a tile fireplace surround.
Photo of a transitional formal living room in Minneapolis with grey walls, a standard fireplace and a tile fireplace surround.
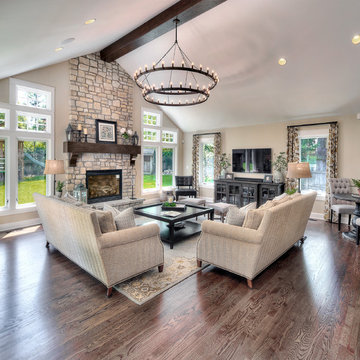
Clients' first home and there forever home with a family of four and in laws close, this home needed to be able to grow with the family. This most recent growth included a few home additions including the kids bathrooms (on suite) added on to the East end, the two original bathrooms were converted into one larger hall bath, the kitchen wall was blown out, entrying into a complete 22'x22' great room addition with a mudroom and half bath leading to the garage and the final addition a third car garage. This space is transitional and classic to last the test of time.
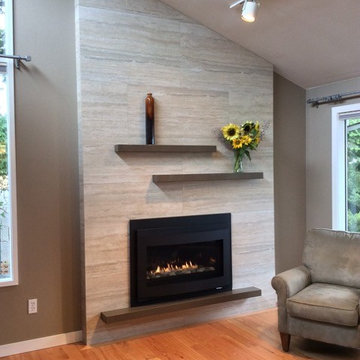
A porcelain vein-cut travertine look-alike covers this formerly dark brick wall and the brass fireplace was replaced with a more contemporary gas unit. Limited space called for a narrow shelf rather than a deep hearth. Carpet was removed and replaced with hardwood.
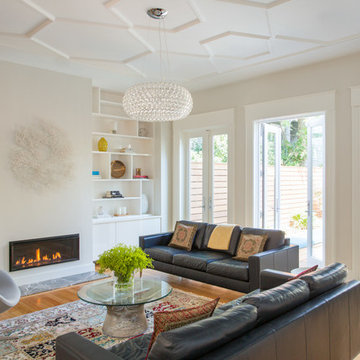
The family room is the hub of the home with two leather sofas, a fireplace, custom built-in shelves for their books and collected objects, and a wall-hung TV for movie watching. The tracery ceiling and glass chandelier continue the repeating geometric and touch of sparkle seen throughout the house. Photo: Eric Roth
Transitional Living Design Ideas
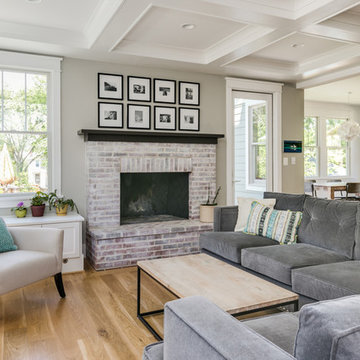
Jenn Verrier
Design ideas for a transitional living room in DC Metro with a library, white walls, light hardwood floors, a standard fireplace and a brick fireplace surround.
Design ideas for a transitional living room in DC Metro with a library, white walls, light hardwood floors, a standard fireplace and a brick fireplace surround.
4



