Transitional Living Design Ideas
Refine by:
Budget
Sort by:Popular Today
81 - 100 of 47,444 photos
Item 1 of 3
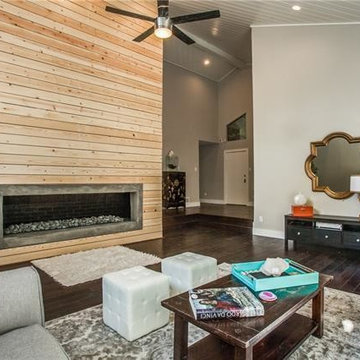
Photo of a large transitional formal open concept living room in Dallas with grey walls, medium hardwood floors, a wood fireplace surround, a standard fireplace, no tv and brown floor.
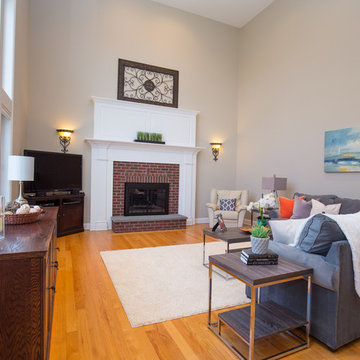
First we removed heavy window treatments to showcase gorgeous floor to ceiling windows. Then painted dark walls with a neutral beige to immediately brighten the look of the room. The addition of beautiful grey sofa with pops of colorful accents and a neutral rug completes the modern, fresh style.
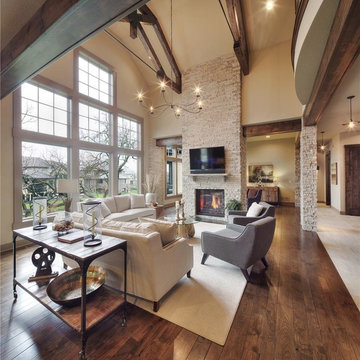
Design ideas for a large transitional open concept family room in Dallas with beige walls, dark hardwood floors, a standard fireplace, a stone fireplace surround and a freestanding tv.
Find the right local pro for your project
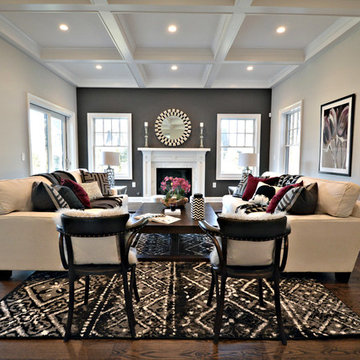
Large transitional formal open concept living room in New York with grey walls, dark hardwood floors, a standard fireplace, a stone fireplace surround and no tv.
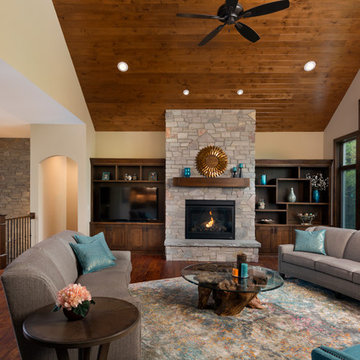
Alder wood ceiling, masonry fireplace, wood mantel, and built-in custom cabinetry highlight this living room. Stone fireplace and wall is the Chilton Woodlake blend. Large expansive windows look out onto a private lake. Engineered hickory wood flooring leading to wood newel post & railing with iron baluster stariway. ( Ryan Hainey)
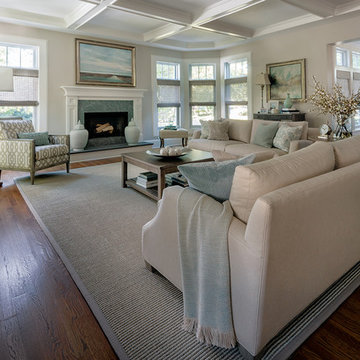
Inspiration for an expansive transitional formal enclosed living room in Orange County with beige walls, medium hardwood floors, a standard fireplace, a stone fireplace surround, no tv and brown floor.
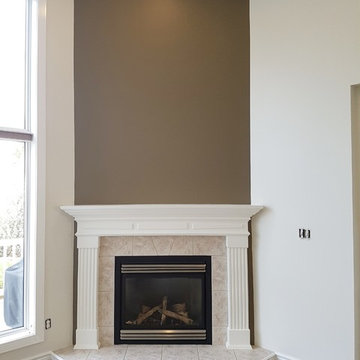
This is an example of a mid-sized transitional formal enclosed living room in Edmonton with white walls, medium hardwood floors, a corner fireplace, a tile fireplace surround, no tv and brown floor.
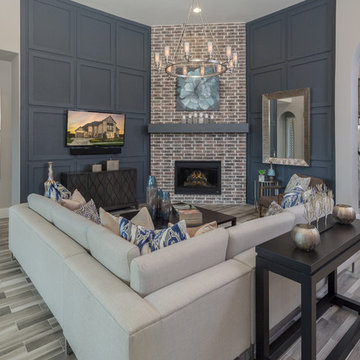
Large open family room with corner red brick fireplace accented with dark grey walls. Grey walls are accentuated with square molding details to create interest and depth. Wood Tiles on the floors have grey and beige tones to pull in the colors and add warmth. Model Home is staged by Linfield Design to show ample seating with a large light beige sectional and brown accent chair. The entertainment piece is situated on one wall with a flat TV above and a large mirror placed on the opposite side of the fireplace. The mirror is purposely positioned to face the back windows to bring light to the room. Accessories, pillows and art in blue add touches of color and interest to the family room. Shop for pieces at ModelDeco.com
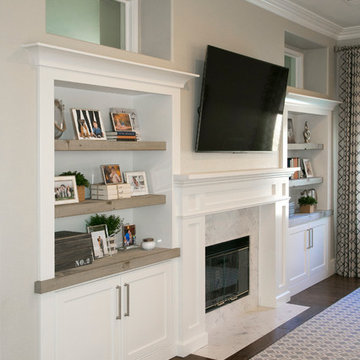
Design ideas for a large transitional formal enclosed living room in San Diego with beige walls, dark hardwood floors, a standard fireplace, a tile fireplace surround and a wall-mounted tv.
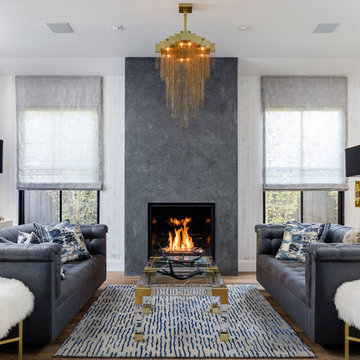
This is an example of a transitional formal living room in San Francisco with a standard fireplace.
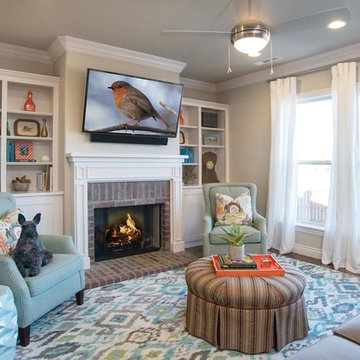
Design ideas for a mid-sized transitional open concept family room in Other with grey walls, medium hardwood floors, a standard fireplace, a brick fireplace surround and a wall-mounted tv.
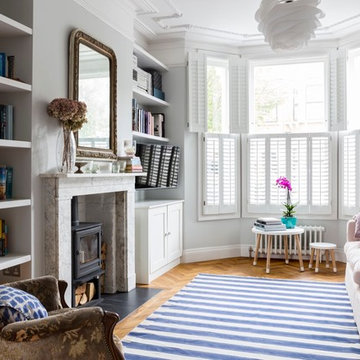
The front reception room has reclaimed oak parquet flooring, a new marble fireplace surround and a wood burner and floating shelves either side of the fireplace. An antique decorative mirror hangs centrally above the fireplace.
Photography by Chris Snook
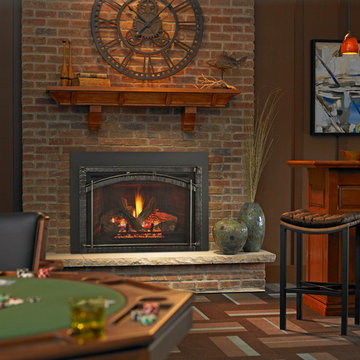
Heat & Glow Escape-I35 Gas Fireplace Insert with Electric Ember Bed
Design ideas for a large transitional open concept family room in Milwaukee with a game room, brown walls, carpet, a standard fireplace, a stone fireplace surround, no tv and multi-coloured floor.
Design ideas for a large transitional open concept family room in Milwaukee with a game room, brown walls, carpet, a standard fireplace, a stone fireplace surround, no tv and multi-coloured floor.
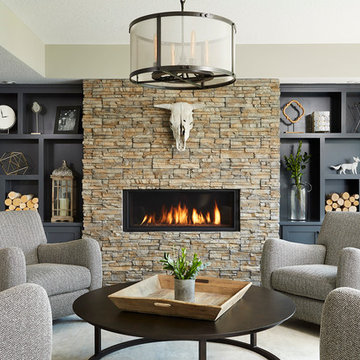
This is an example of a large transitional formal enclosed living room in Minneapolis with grey walls, no tv, a ribbon fireplace, carpet and a stone fireplace surround.
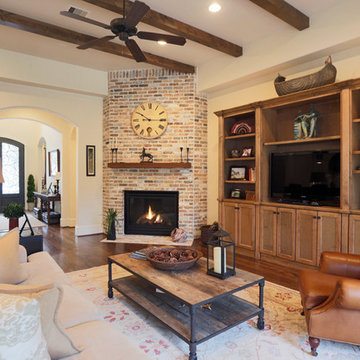
Inspiration for a large transitional open concept family room in Houston with dark hardwood floors, a corner fireplace, a brick fireplace surround, a built-in media wall, beige walls and brown floor.
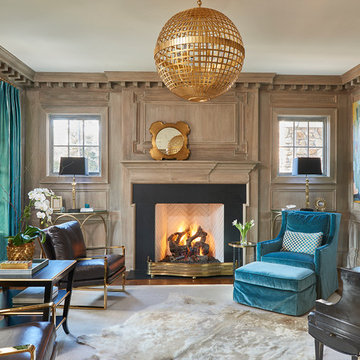
Marc Mauldin Photography, Inc.
This is an example of a transitional family room in Atlanta with a music area, medium hardwood floors, a standard fireplace and no tv.
This is an example of a transitional family room in Atlanta with a music area, medium hardwood floors, a standard fireplace and no tv.
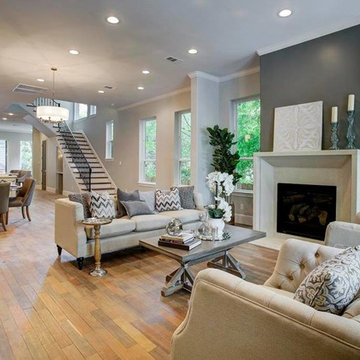
Torregrossa Interiors
Mid-sized transitional formal open concept living room in Houston with grey walls, light hardwood floors, a standard fireplace, a concrete fireplace surround and no tv.
Mid-sized transitional formal open concept living room in Houston with grey walls, light hardwood floors, a standard fireplace, a concrete fireplace surround and no tv.
Transitional Living Design Ideas
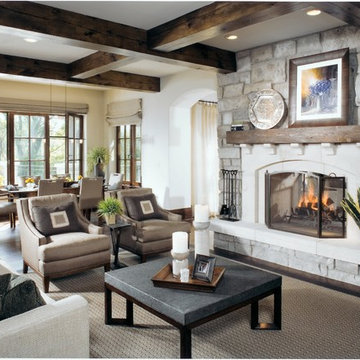
Design ideas for a mid-sized transitional formal open concept living room in Chicago with a standard fireplace, beige walls, a stone fireplace surround and brown floor.
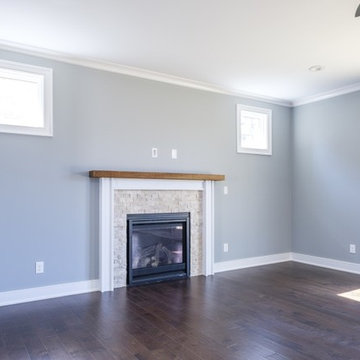
This is an example of a mid-sized transitional enclosed living room in Louisville with blue walls, vinyl floors, a standard fireplace, a stone fireplace surround and no tv.
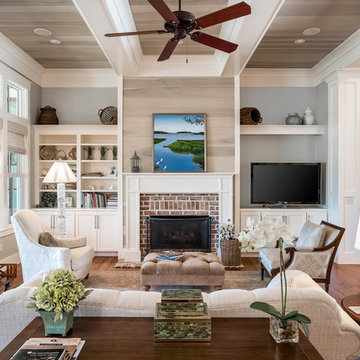
The family room opens up from the kitchen and then again onto the back, screened in porch for an open floor plan that makes a cottage home seem wide open. The gray walls with transom windows and white trim are soothing; the brick fireplace with white surround is a stunning focal point. The hardwood floors set off the room. And then we have the ceiling - wow, what a ceiling - washed butt board and coffered. What a great gathering place for family and friends.
5









