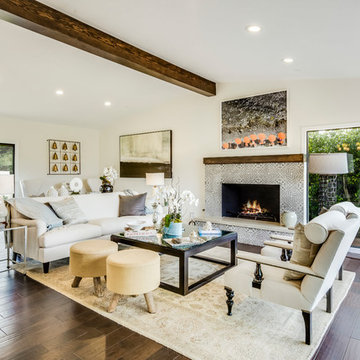Transitional Living Design Ideas
Refine by:
Budget
Sort by:Popular Today
141 - 160 of 47,445 photos
Item 1 of 3
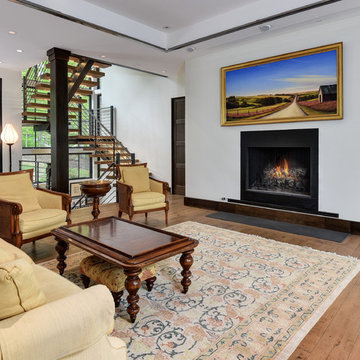
Large transitional open concept living room in Other with white walls, medium hardwood floors, a standard fireplace, a plaster fireplace surround, no tv and brown floor.
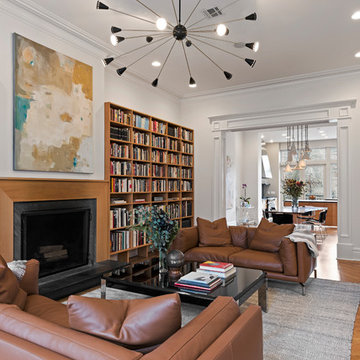
Transitional living room in New York with white walls, medium hardwood floors, a standard fireplace and brown floor.
Find the right local pro for your project
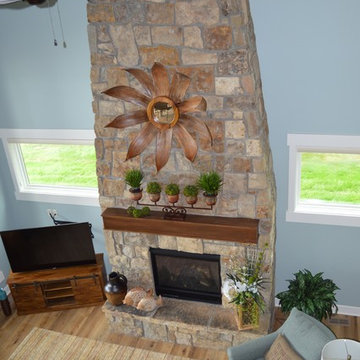
Inspiration for an expansive transitional open concept living room in Grand Rapids with blue walls, vinyl floors, a standard fireplace, a stone fireplace surround, a freestanding tv and multi-coloured floor.
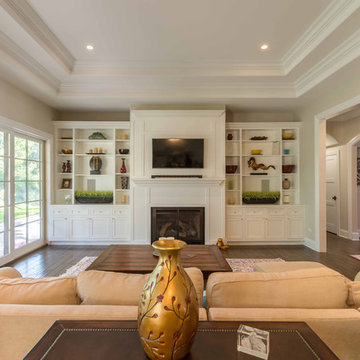
This 6,000sf luxurious custom new construction 5-bedroom, 4-bath home combines elements of open-concept design with traditional, formal spaces, as well. Tall windows, large openings to the back yard, and clear views from room to room are abundant throughout. The 2-story entry boasts a gently curving stair, and a full view through openings to the glass-clad family room. The back stair is continuous from the basement to the finished 3rd floor / attic recreation room.
The interior is finished with the finest materials and detailing, with crown molding, coffered, tray and barrel vault ceilings, chair rail, arched openings, rounded corners, built-in niches and coves, wide halls, and 12' first floor ceilings with 10' second floor ceilings.
It sits at the end of a cul-de-sac in a wooded neighborhood, surrounded by old growth trees. The homeowners, who hail from Texas, believe that bigger is better, and this house was built to match their dreams. The brick - with stone and cast concrete accent elements - runs the full 3-stories of the home, on all sides. A paver driveway and covered patio are included, along with paver retaining wall carved into the hill, creating a secluded back yard play space for their young children.
Project photography by Kmieick Imagery.
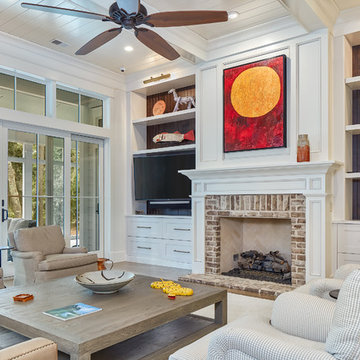
This is an example of a large transitional open concept living room in Charleston with white walls, medium hardwood floors, a standard fireplace, a brick fireplace surround, a built-in media wall and beige floor.
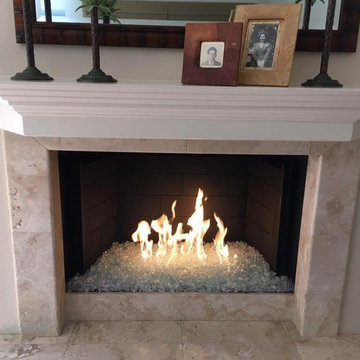
Mid-sized transitional formal enclosed living room in San Diego with beige walls, travertine floors, a standard fireplace, a tile fireplace surround, a wall-mounted tv and beige floor.
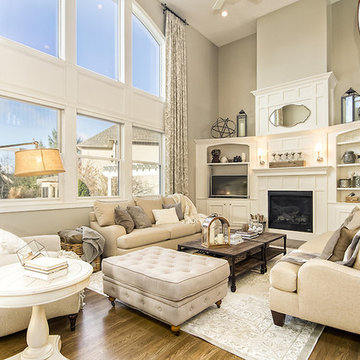
Photo of a mid-sized transitional open concept living room in Columbus with beige walls, light hardwood floors, a standard fireplace, a wood fireplace surround and a built-in media wall.
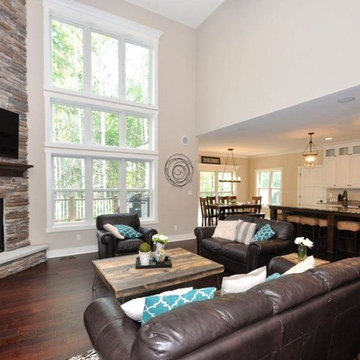
Design ideas for a mid-sized transitional open concept living room in Milwaukee with beige walls, dark hardwood floors, a corner fireplace, a stone fireplace surround, a wall-mounted tv and brown floor.
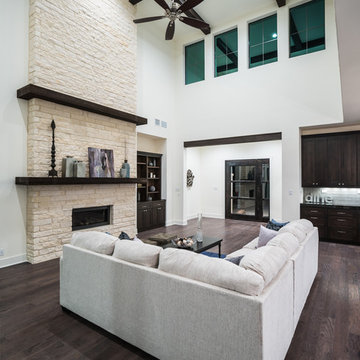
Matthew Niemann Photography
www.matthewniemann.com
Large transitional formal open concept living room in Austin with white walls, dark hardwood floors, a ribbon fireplace, a stone fireplace surround and no tv.
Large transitional formal open concept living room in Austin with white walls, dark hardwood floors, a ribbon fireplace, a stone fireplace surround and no tv.
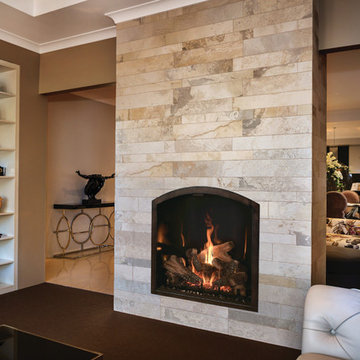
Design ideas for a mid-sized transitional formal open concept living room in Cedar Rapids with beige walls, carpet, a standard fireplace, a tile fireplace surround, no tv and brown floor.
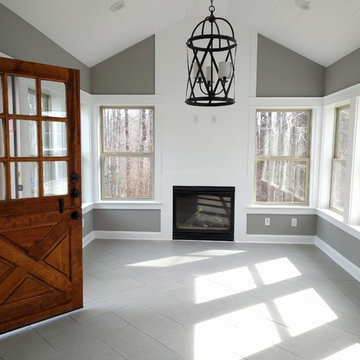
Christy Bredahl
Design ideas for a mid-sized transitional sunroom in DC Metro with porcelain floors, a standard fireplace, a wood fireplace surround and a standard ceiling.
Design ideas for a mid-sized transitional sunroom in DC Metro with porcelain floors, a standard fireplace, a wood fireplace surround and a standard ceiling.
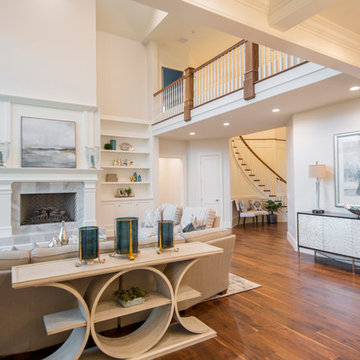
Custom Home Design by Joe Carrick Design. Built by Highland Custom Homes. Photography by Nick Bayless Photography
Design ideas for a large transitional open concept family room in Salt Lake City with a library, beige walls, dark hardwood floors, a standard fireplace, a stone fireplace surround and no tv.
Design ideas for a large transitional open concept family room in Salt Lake City with a library, beige walls, dark hardwood floors, a standard fireplace, a stone fireplace surround and no tv.
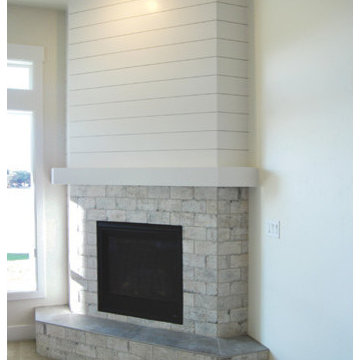
The San Savino by Gallery Homes by Varriale family room is a large great room attached to the kitchen. Large windows and patio door allow natural light. Featuring a beautiful stone framed corner fireplace, recessed lights and carpet floors.
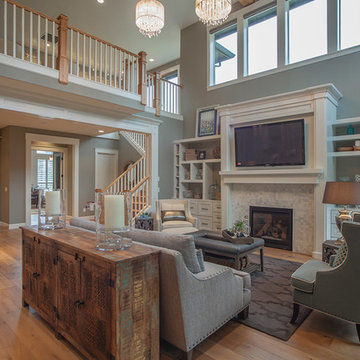
The Finleigh - Transitional Craftsman in Vancouver, Washington by Cascade West Development Inc.
Spreading out luxuriously from the large, rectangular foyer, you feel welcomed by the perfect blend of contemporary and traditional elements. From the moment you step through the double knotty alder doors into the extra wide entry way, you feel the openness and warmth of an entertainment-inspired home. A massive two story great room surrounded by windows overlooking the green space, along with the large 12’ wide bi-folding glass doors opening to the covered outdoor living area brings the outside in, like an extension of your living space.
Cascade West Facebook: https://goo.gl/MCD2U1
Cascade West Website: https://goo.gl/XHm7Un
These photos, like many of ours, were taken by the good people of ExposioHDR - Portland, Or
Exposio Facebook: https://goo.gl/SpSvyo
Exposio Website: https://goo.gl/Cbm8Ya
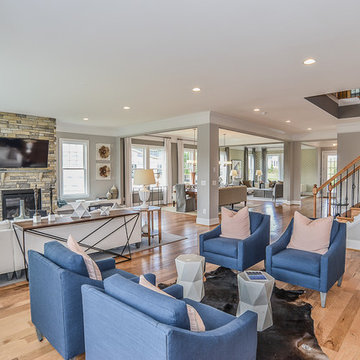
Design ideas for a large transitional open concept family room in DC Metro with grey walls, medium hardwood floors, a standard fireplace, a stone fireplace surround and a wall-mounted tv.
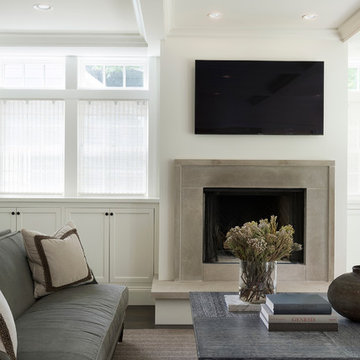
Martha O'Hara Interiors, Interior Design & Photo Styling | Elevation Homes, Builder | Peterssen/Keller, Architect | Spacecrafting, Photography | Please Note: All “related,” “similar,” and “sponsored” products tagged or listed by Houzz are not actual products pictured. They have not been approved by Martha O’Hara Interiors nor any of the professionals credited. For information about our work, please contact design@oharainteriors.com.
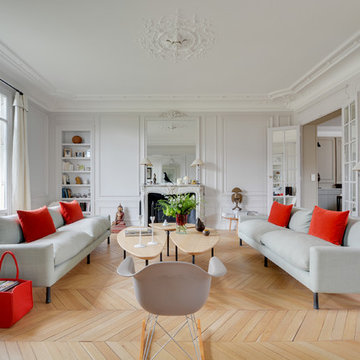
Crédits photo : Meero
Photo of a transitional formal enclosed living room in Paris with grey walls, light hardwood floors and a standard fireplace.
Photo of a transitional formal enclosed living room in Paris with grey walls, light hardwood floors and a standard fireplace.
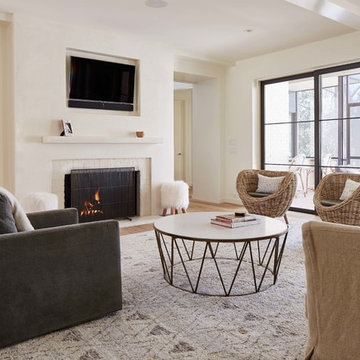
An extraordinary opportunity taken, applying a client driven design concept into a residence surpassing all expectations. Client collaboration and pursuant work combine to satisfy requirements of modernism, respect of streetscape, family privacy, and applications of art and function. Interior Furnishings by Client. Exclusive Photography and Videography by Michael Blevins of MB Productions.
Transitional Living Design Ideas
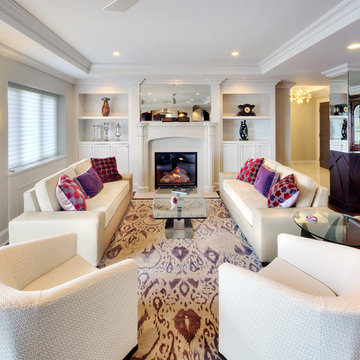
This is an example of a mid-sized transitional formal open concept living room in Kansas City with grey walls, dark hardwood floors, a standard fireplace, a stone fireplace surround and no tv.
8




