Transitional Living Room Design Photos with Light Hardwood Floors
Refine by:
Budget
Sort by:Popular Today
81 - 100 of 15,483 photos
Item 1 of 3
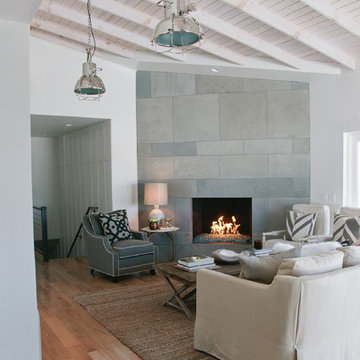
Design ideas for a mid-sized transitional formal open concept living room in Salt Lake City with white walls, light hardwood floors, a corner fireplace and a tile fireplace surround.
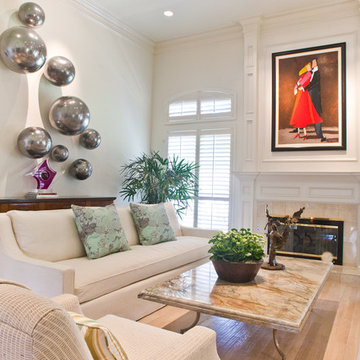
RUDA Photography- - - - - -
Studio Thomas James Design
Photo of a transitional formal living room in Dallas with light hardwood floors, a standard fireplace and a tile fireplace surround.
Photo of a transitional formal living room in Dallas with light hardwood floors, a standard fireplace and a tile fireplace surround.
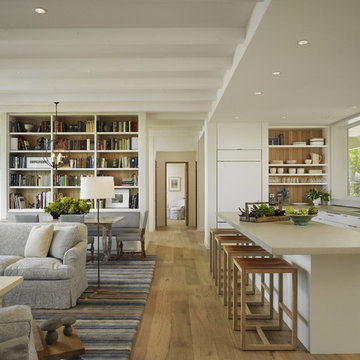
Hedrich Blessing Photographers
Floor from DuChateau
Mid-sized transitional open concept living room in Chicago with light hardwood floors.
Mid-sized transitional open concept living room in Chicago with light hardwood floors.
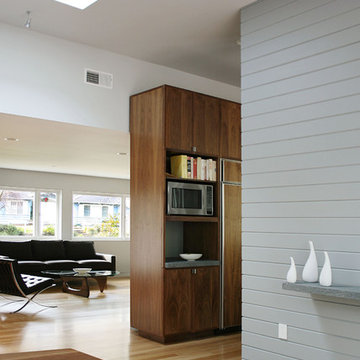
The most noteworthy quality of this suburban home was its dramatic site overlooking a wide- open hillside. The interior spaces, however, did little to engage with this expansive view. Our project corrects these deficits, lifting the height of the space over the kitchen and dining rooms and lining the rear facade with a series of 9' high doors, opening to the deck and the hillside beyond.
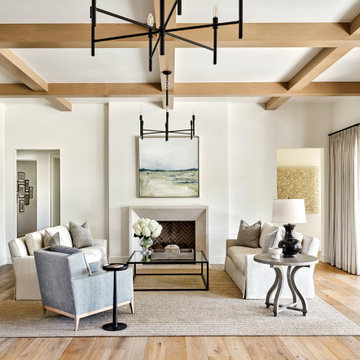
This is an example of a large transitional formal open concept living room in Phoenix with white walls, light hardwood floors, a standard fireplace, a plaster fireplace surround, no tv, beige floor and coffered.
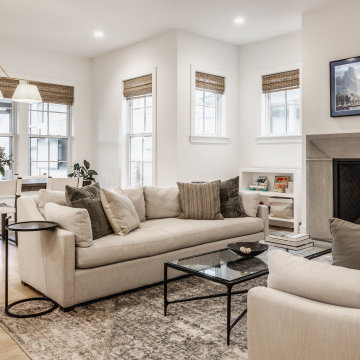
Inspiration for a transitional living room in Indianapolis with light hardwood floors and a stone fireplace surround.
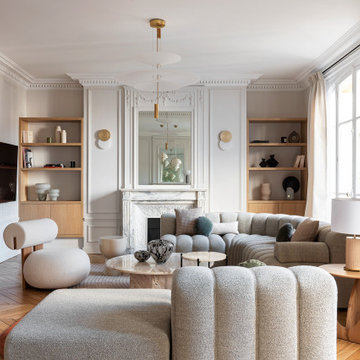
Photo of a large transitional enclosed living room in Paris with white walls, light hardwood floors, a standard fireplace, a stone fireplace surround, a wall-mounted tv and brown floor.
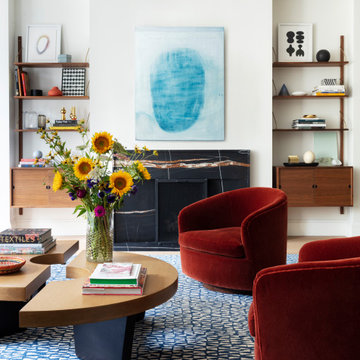
Notable decor elements include: Dancing triangles rug by Joseph Carini, vintage Harvey Probber Nucleus cocktail table from 1stDibs, vintage Milo Baughman tilt swivel club chair from 1stDibs upholstered in Majestic mohair fabric from Lenox Hill, Royal System shelving from DWR, Art by Bo Kim, Clay Mahn and Alex Diamond courtesy of Uprise Art
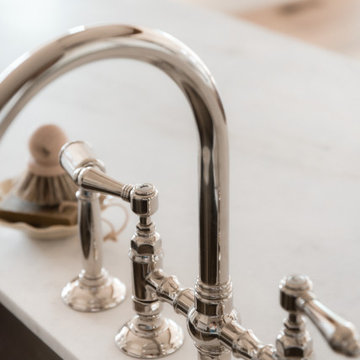
This beautiful custom home built by Bowlin Built and designed by Boxwood Avenue in the Reno Tahoe area features creamy walls painted with Benjamin Moore's Swiss Coffee and white oak floating shelves with lovely details throughout! The cement fireplace and European oak flooring compliments the beautiful light fixtures and french Green front door!
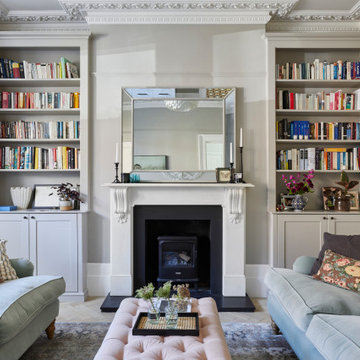
This lovely Victorian house in Battersea was tired and dated before we opened it up and reconfigured the layout. We added a full width extension with Crittal doors to create an open plan kitchen/diner/play area for the family, and added a handsome deVOL shaker kitchen.
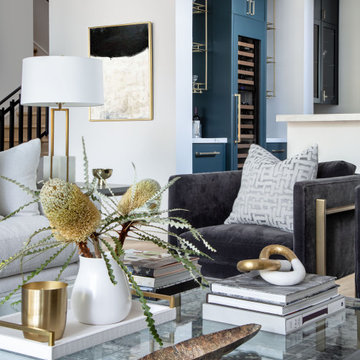
Expansive transitional open concept living room in Houston with white walls, light hardwood floors, a standard fireplace, a wall-mounted tv and brown floor.
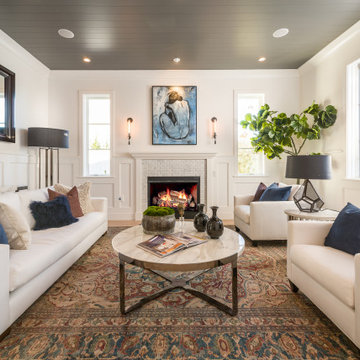
Transitional living room in Los Angeles with white walls, light hardwood floors, a standard fireplace, a tile fireplace surround, beige floor, timber and decorative wall panelling.
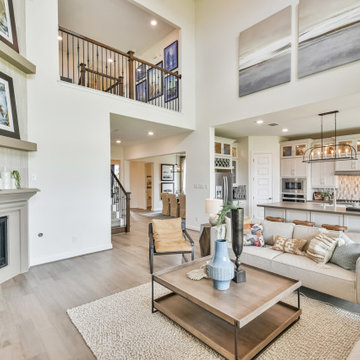
This is an example of a mid-sized transitional open concept living room in Houston with beige walls, light hardwood floors, a standard fireplace, a wall-mounted tv and beige floor.
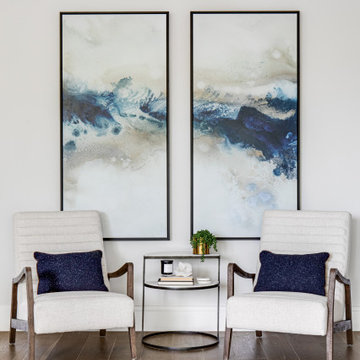
Large transitional open concept living room in Orange County with grey walls, light hardwood floors, brown floor, a standard fireplace, a wood fireplace surround, a wall-mounted tv and exposed beam.
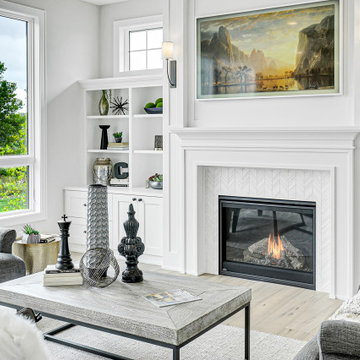
Inspiration for a transitional formal living room in Minneapolis with white walls, light hardwood floors, a standard fireplace, a tile fireplace surround, no tv and beige floor.
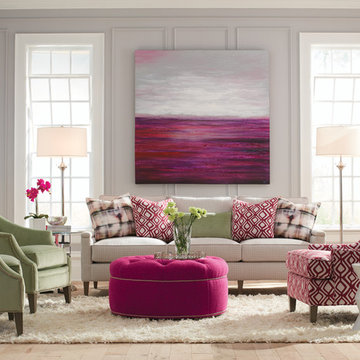
Photo of a large transitional enclosed living room in Charlotte with grey walls, light hardwood floors, no fireplace, no tv and beige floor.
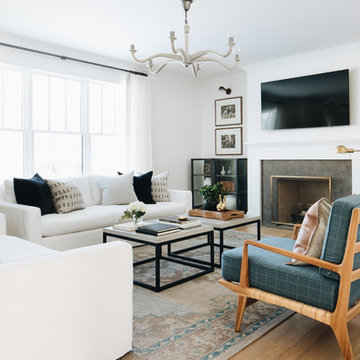
Large transitional open concept living room in Chicago with white walls, a standard fireplace, a wall-mounted tv, brown floor, light hardwood floors and a stone fireplace surround.
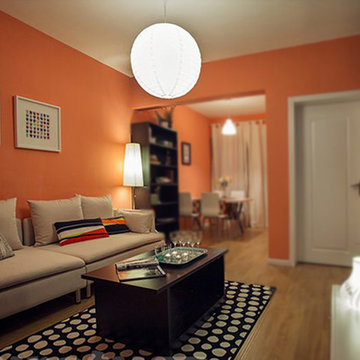
Photo of a mid-sized transitional formal enclosed living room in Other with orange walls, light hardwood floors, no fireplace, a freestanding tv and brown floor.
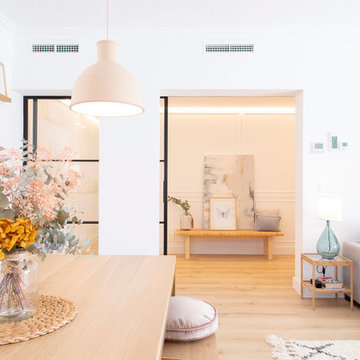
Large transitional open concept living room in Madrid with white walls, light hardwood floors, a standard fireplace, a metal fireplace surround, a wall-mounted tv and brown floor.
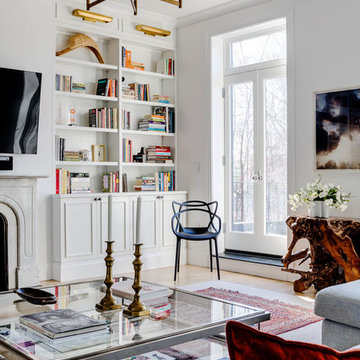
Photographer: Greg Premru
Transitional living room in Boston with white walls and light hardwood floors.
Transitional living room in Boston with white walls and light hardwood floors.
Transitional Living Room Design Photos with Light Hardwood Floors
5