Transitional Living Room Design Photos with Wood Walls
Refine by:
Budget
Sort by:Popular Today
121 - 140 of 154 photos
Item 1 of 3
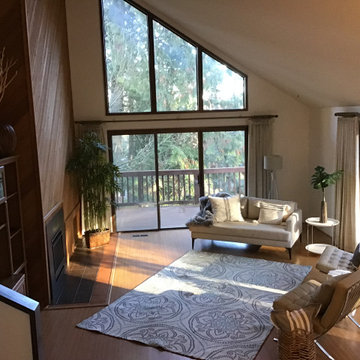
Gas fireplace in vaulted room surrounded by woods
Photo of a mid-sized transitional open concept living room in Other with beige walls, bamboo floors, a standard fireplace, a metal fireplace surround, brown floor, vaulted and wood walls.
Photo of a mid-sized transitional open concept living room in Other with beige walls, bamboo floors, a standard fireplace, a metal fireplace surround, brown floor, vaulted and wood walls.
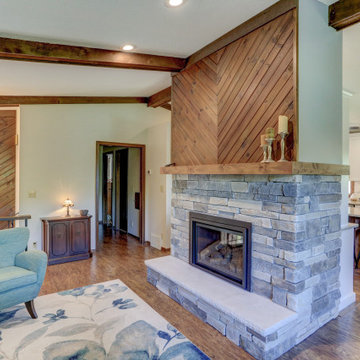
Photo of a mid-sized transitional open concept living room in Minneapolis with multi-coloured walls, medium hardwood floors, a standard fireplace, a stone fireplace surround, brown floor, exposed beam and wood walls.
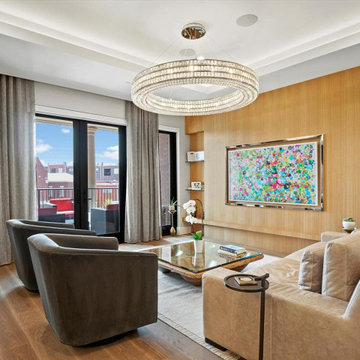
Design ideas for a transitional living room in Dallas with wood walls.
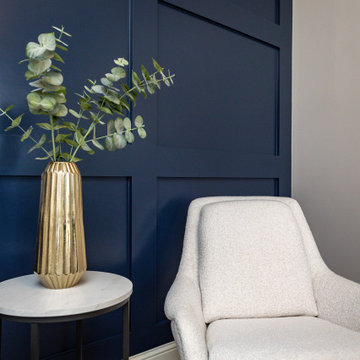
A comprehensive remodel of a home's first and lower levels in a neutral palette of white, naval blue and natural wood with gold and black hardware completely transforms this home.Projects inlcude kitchen, living room, pantry, mud room, laundry room, music room, family room, basement bar, climbing wall, bathroom and powder room.
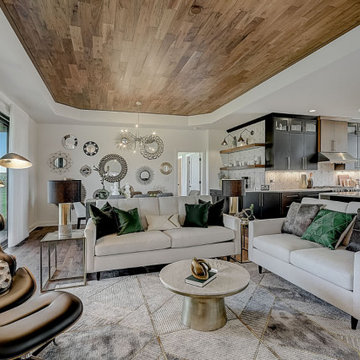
The Clemont, Plan 2117 - Transitional Style with 3-Car Garage
Photo of a mid-sized transitional open concept living room in Milwaukee with white walls, medium hardwood floors, a corner fireplace, brown floor, coffered and wood walls.
Photo of a mid-sized transitional open concept living room in Milwaukee with white walls, medium hardwood floors, a corner fireplace, brown floor, coffered and wood walls.
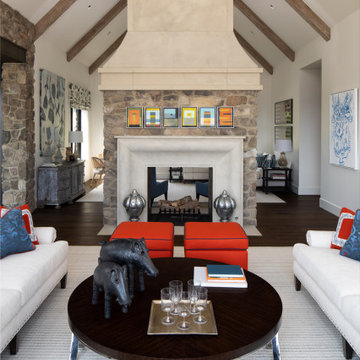
Photo of a large transitional open concept living room in Other with white walls, medium hardwood floors, a two-sided fireplace, a stone fireplace surround, a built-in media wall, brown floor, vaulted and wood walls.
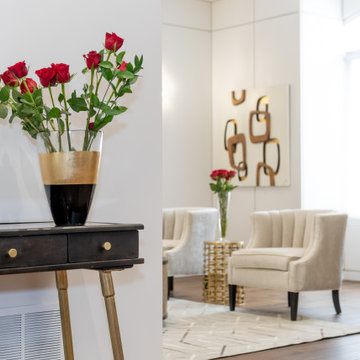
The combination living and dining room is a stunning formal space for entertaining. With a larger than life fireplace surround, custom eglomise (back painted glass) by local artist Suzanne Pratt of Venetian Studios, combined with marble and custom made wood surround. The mink-shade sofa and blue dining chairs are are a welcome hit of colour and drama in the space.
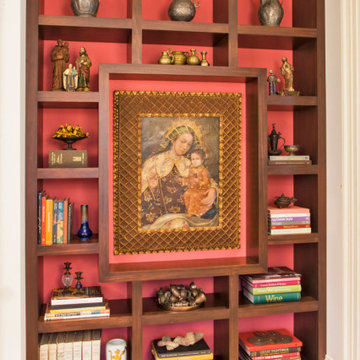
Custom luxury transitional wall unit. Wood and red tone.
Mid-sized transitional enclosed living room in New York with a library, red walls, light hardwood floors, brown floor and wood walls.
Mid-sized transitional enclosed living room in New York with a library, red walls, light hardwood floors, brown floor and wood walls.
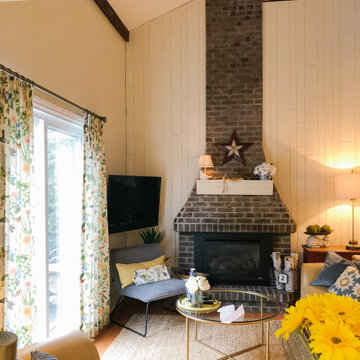
Design ideas for a small transitional open concept living room in Montreal with medium hardwood floors, a standard fireplace, a brick fireplace surround and wood walls.
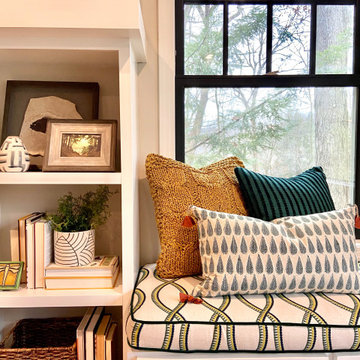
Design ideas for a mid-sized transitional enclosed living room in Other with beige walls, medium hardwood floors, a standard fireplace, a brick fireplace surround, no tv, brown floor and wood walls.
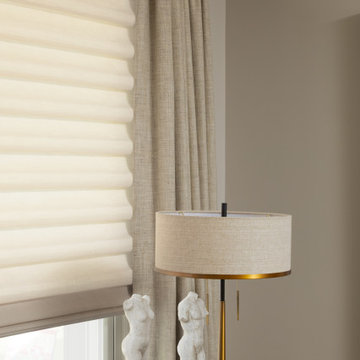
This is an example of a large transitional formal open concept living room in Other with grey walls, dark hardwood floors, a hanging fireplace, a wood fireplace surround, a wall-mounted tv and wood walls.
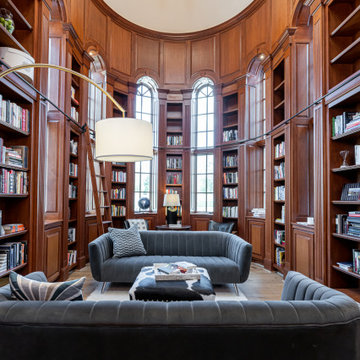
This is an example of an expansive transitional enclosed living room in Other with a library, white walls, light hardwood floors, no tv, recessed and wood walls.
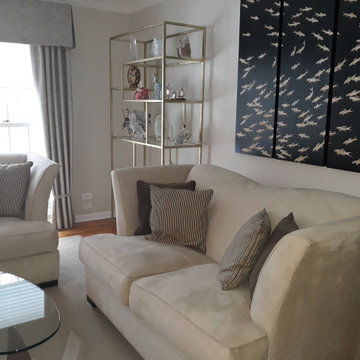
New Window Treatments balance this transitional space. Old and new gathered to make this room versatile and beautiful!
Photo of a transitional open concept living room in Chicago with grey walls, medium hardwood floors, brown floor and wood walls.
Photo of a transitional open concept living room in Chicago with grey walls, medium hardwood floors, brown floor and wood walls.
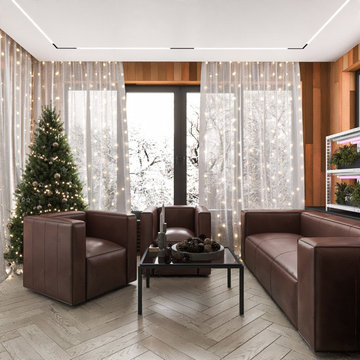
Разработка дизайн-проекта террасы, с полным подбором мебели
This is an example of a mid-sized transitional living room in Other with grey walls, light hardwood floors, beige floor and wood walls.
This is an example of a mid-sized transitional living room in Other with grey walls, light hardwood floors, beige floor and wood walls.
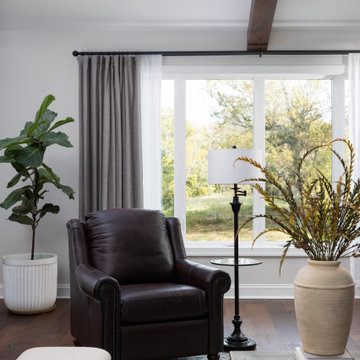
Design ideas for a mid-sized transitional formal enclosed living room in DC Metro with beige walls, medium hardwood floors, a wall-mounted tv, brown floor, exposed beam and wood walls.
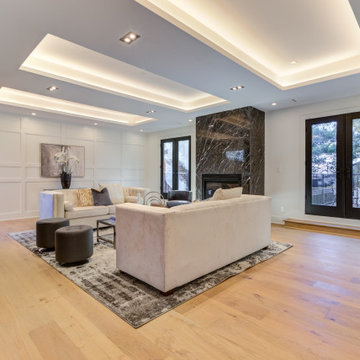
Photo of a large transitional formal enclosed living room in Houston with white walls, light hardwood floors, a standard fireplace, a stone fireplace surround, brown floor, recessed and wood walls.

This stunning Aspen Woods showhome is designed on a grand scale with modern, clean lines intended to make a statement. Throughout the home you will find warm leather accents, an abundance of rich textures and eye-catching sculptural elements. The home features intricate details such as mountain inspired paneling in the dining room and master ensuite doors, custom iron oval spindles on the staircase, and patterned tiles in both the master ensuite and main floor powder room. The expansive white kitchen is bright and inviting with contrasting black elements and warm oak floors for a contemporary feel. An adjoining great room is anchored by a Scandinavian-inspired two-storey fireplace finished to evoke the look and feel of plaster. Each of the five bedrooms has a unique look ranging from a calm and serene master suite, to a soft and whimsical girls room and even a gaming inspired boys bedroom. This home is a spacious retreat perfect for the entire family!
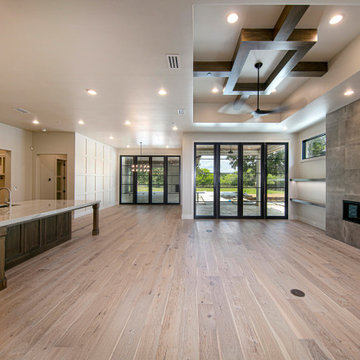
Large transitional open concept living room in Dallas with beige walls, medium hardwood floors, a standard fireplace, a stone fireplace surround, a wall-mounted tv, wood and wood walls.

Mid-sized transitional open concept living room in Other with white walls, carpet, a standard fireplace, a brick fireplace surround, a wall-mounted tv and wood walls.
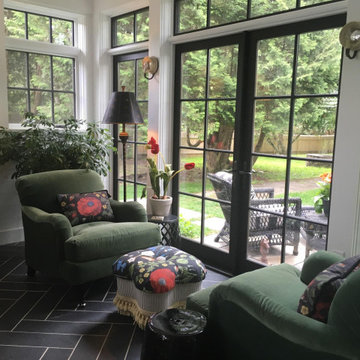
Inspiration for a transitional open concept living room in Other with white walls, porcelain floors, black floor, vaulted and wood walls.
Transitional Living Room Design Photos with Wood Walls
7