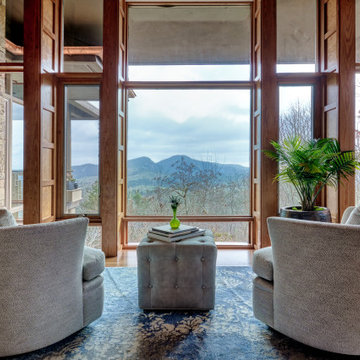Transitional Living Room Design Photos with Wood Walls
Refine by:
Budget
Sort by:Popular Today
61 - 80 of 154 photos
Item 1 of 3
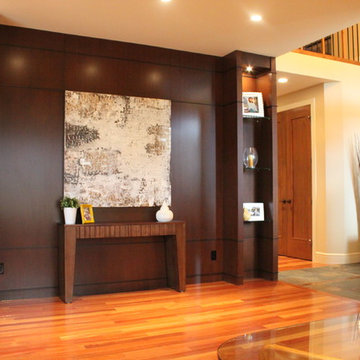
Formal Living Room Feature Wall
Design ideas for a transitional formal open concept living room in Calgary with medium hardwood floors and wood walls.
Design ideas for a transitional formal open concept living room in Calgary with medium hardwood floors and wood walls.
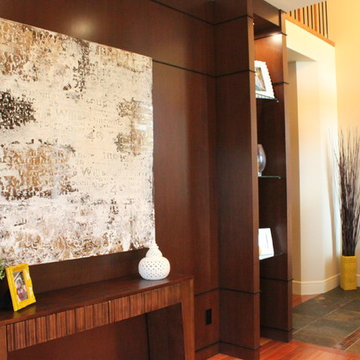
Formal Living Room Feature Wall
Inspiration for a transitional formal open concept living room in Calgary with medium hardwood floors and wood walls.
Inspiration for a transitional formal open concept living room in Calgary with medium hardwood floors and wood walls.
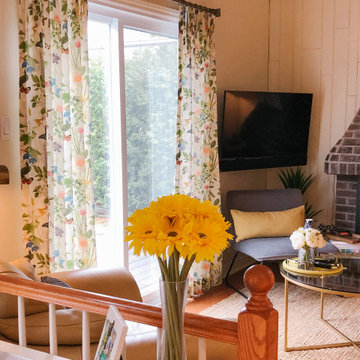
Design ideas for a small transitional open concept living room in Montreal with medium hardwood floors, a standard fireplace, a brick fireplace surround and wood walls.
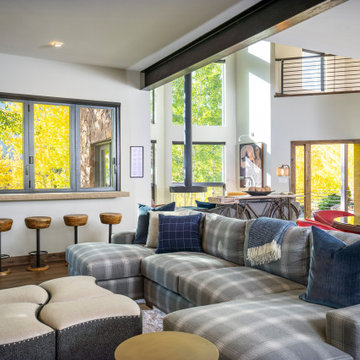
An oversized plaid couch is the perfect place to relax in front of the TV.
Design ideas for a large transitional open concept living room in Denver with white walls, dark hardwood floors, a hanging fireplace, a wall-mounted tv, brown floor and wood walls.
Design ideas for a large transitional open concept living room in Denver with white walls, dark hardwood floors, a hanging fireplace, a wall-mounted tv, brown floor and wood walls.
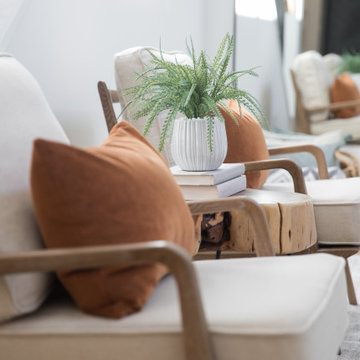
This stunning Aspen Woods showhome is designed on a grand scale with modern, clean lines intended to make a statement. Throughout the home you will find warm leather accents, an abundance of rich textures and eye-catching sculptural elements. The home features intricate details such as mountain inspired paneling in the dining room and master ensuite doors, custom iron oval spindles on the staircase, and patterned tiles in both the master ensuite and main floor powder room. The expansive white kitchen is bright and inviting with contrasting black elements and warm oak floors for a contemporary feel. An adjoining great room is anchored by a Scandinavian-inspired two-storey fireplace finished to evoke the look and feel of plaster. Each of the five bedrooms has a unique look ranging from a calm and serene master suite, to a soft and whimsical girls room and even a gaming inspired boys bedroom. This home is a spacious retreat perfect for the entire family!
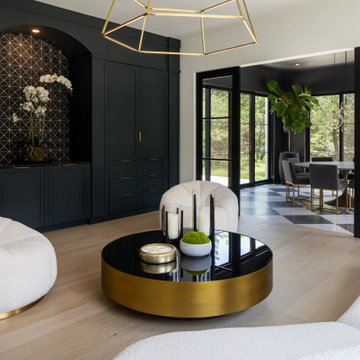
Inspiration for an expansive transitional formal open concept living room in Other with white walls, light hardwood floors, a two-sided fireplace, a tile fireplace surround, a built-in media wall, brown floor, coffered and wood walls.
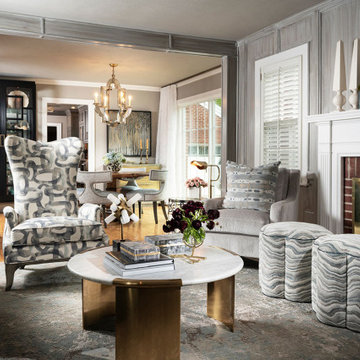
Design ideas for a mid-sized transitional enclosed living room in Other with grey walls, light hardwood floors, a standard fireplace, a brick fireplace surround, no tv and wood walls.
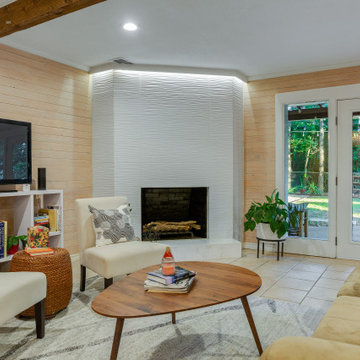
This is an example of a mid-sized transitional open concept living room in Dallas with porcelain floors, a corner fireplace, a tile fireplace surround, beige floor and wood walls.
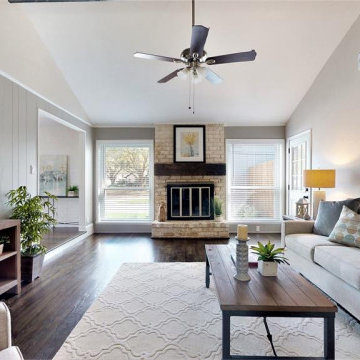
Photo of a transitional living room in Houston with grey walls, dark hardwood floors, a standard fireplace, a brick fireplace surround, vaulted and wood walls.
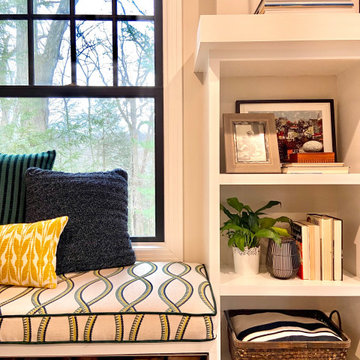
Inspiration for a mid-sized transitional enclosed living room in Other with beige walls, medium hardwood floors, a standard fireplace, a brick fireplace surround, no tv, brown floor and wood walls.
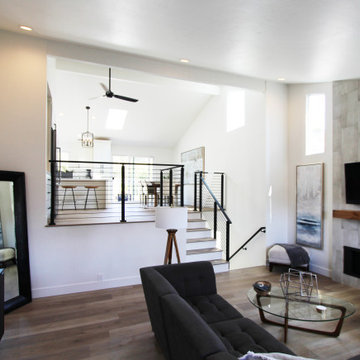
Mid-sized transitional open concept living room in Other with white walls, vinyl floors, a ribbon fireplace, a tile fireplace surround, a wall-mounted tv, brown floor, vaulted and wood walls.
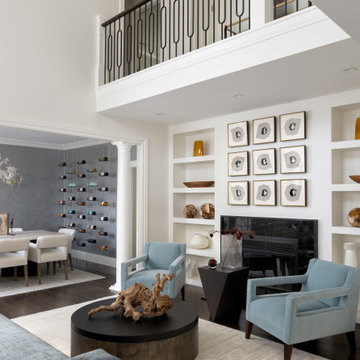
Design ideas for a mid-sized transitional formal open concept living room in Baltimore with white walls, dark hardwood floors, a standard fireplace, a stone fireplace surround, no tv, brown floor, vaulted and wood walls.
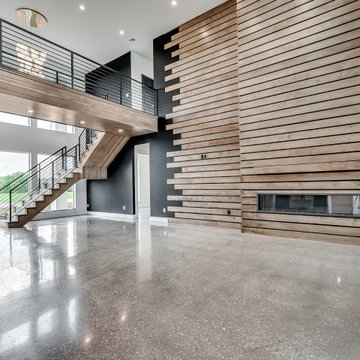
Large transitional open concept living room in Oklahoma City with a standard fireplace, a wood fireplace surround and wood walls.
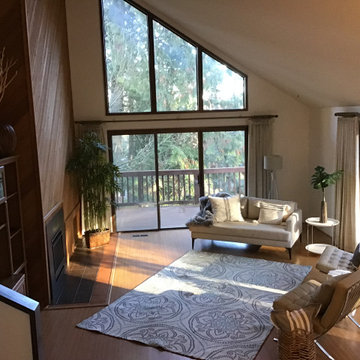
Gas fireplace in vaulted room surrounded by woods
Photo of a mid-sized transitional open concept living room in Other with beige walls, bamboo floors, a standard fireplace, a metal fireplace surround, brown floor, vaulted and wood walls.
Photo of a mid-sized transitional open concept living room in Other with beige walls, bamboo floors, a standard fireplace, a metal fireplace surround, brown floor, vaulted and wood walls.
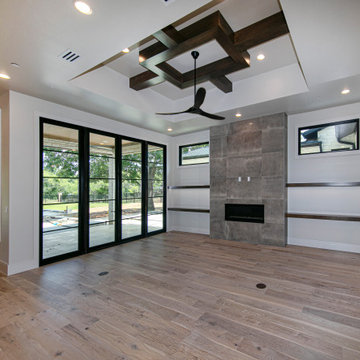
Photo of a large transitional open concept living room in Dallas with beige walls, medium hardwood floors, a standard fireplace, a stone fireplace surround, a wall-mounted tv, wood and wood walls.
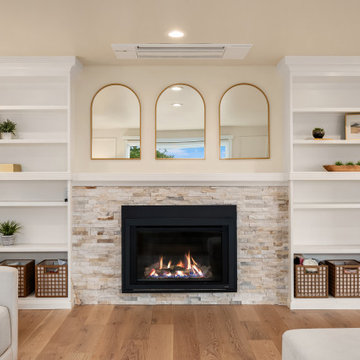
This is an example of a transitional living room in Seattle with a standard fireplace, a stone fireplace surround and wood walls.
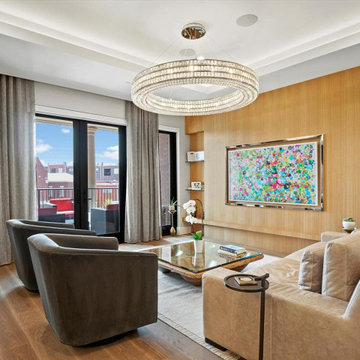
Design ideas for a transitional living room in Dallas with wood walls.
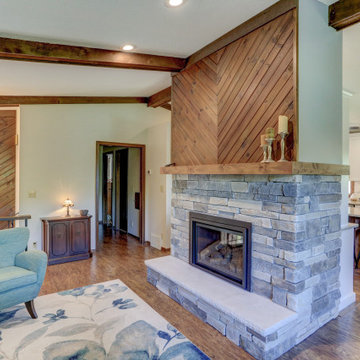
Photo of a mid-sized transitional open concept living room in Minneapolis with multi-coloured walls, medium hardwood floors, a standard fireplace, a stone fireplace surround, brown floor, exposed beam and wood walls.
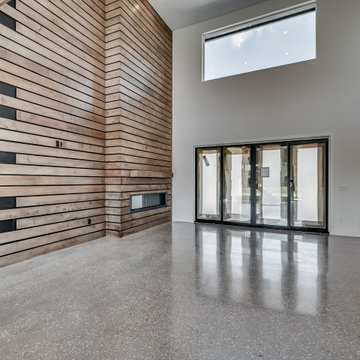
This is an example of a large transitional open concept living room in Oklahoma City with a standard fireplace, a wood fireplace surround and wood walls.
Transitional Living Room Design Photos with Wood Walls
4
