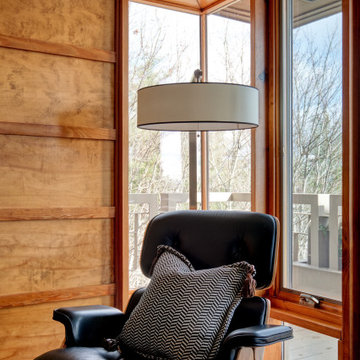Transitional Living Room Design Photos with Wood Walls
Refine by:
Budget
Sort by:Popular Today
41 - 60 of 154 photos
Item 1 of 3
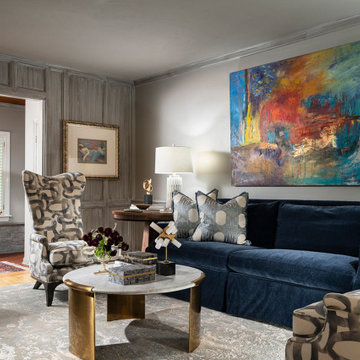
This is an example of a mid-sized transitional enclosed living room in Other with grey walls, light hardwood floors, a standard fireplace, a brick fireplace surround, no tv and wood walls.
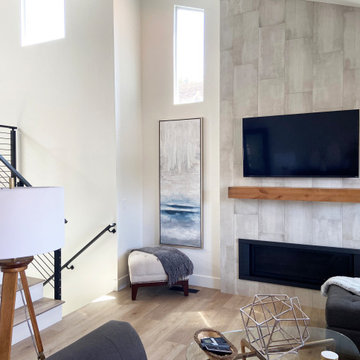
Inspiration for a mid-sized transitional open concept living room in Other with white walls, vinyl floors, a ribbon fireplace, a tile fireplace surround, a wall-mounted tv, brown floor, vaulted and wood walls.
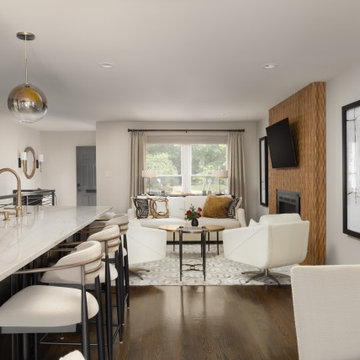
This is an example of a large transitional formal open concept living room in Other with grey walls, dark hardwood floors, a hanging fireplace, a wood fireplace surround, a wall-mounted tv and wood walls.
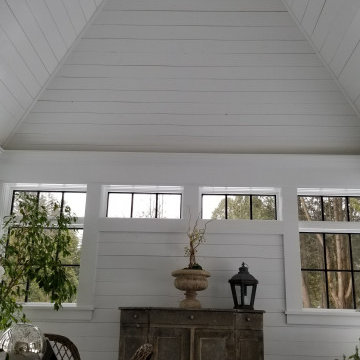
Transitional open concept living room in Other with white walls, porcelain floors, black floor, vaulted and wood walls.
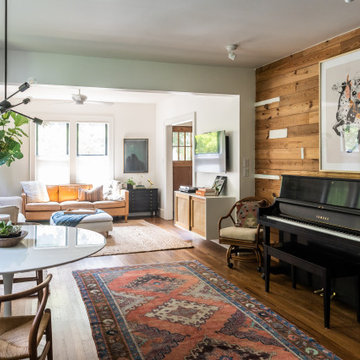
Inspiration for a transitional living room in Austin with brown walls, medium hardwood floors, brown floor and wood walls.
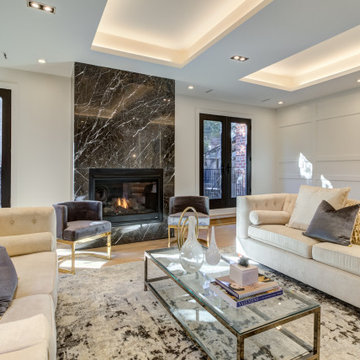
This is an example of a large transitional formal enclosed living room in Houston with white walls, light hardwood floors, a standard fireplace, a stone fireplace surround, brown floor, recessed and wood walls.
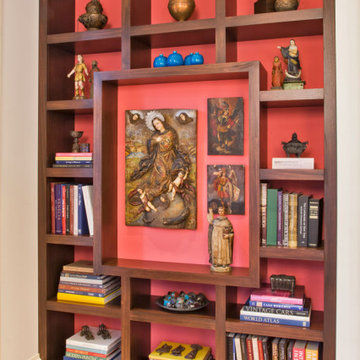
Custom luxury transitional wall unit. Wood and red tone.
Photo of a mid-sized transitional enclosed living room in New York with a library, red walls, light hardwood floors, brown floor and wood walls.
Photo of a mid-sized transitional enclosed living room in New York with a library, red walls, light hardwood floors, brown floor and wood walls.
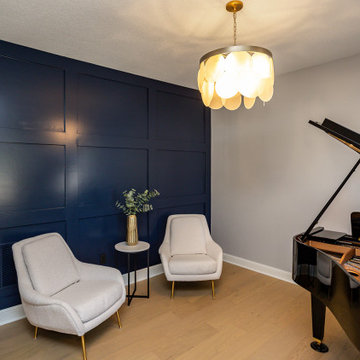
A comprehensive remodel of a home's first and lower levels in a neutral palette of white, naval blue and natural wood with gold and black hardware completely transforms this home.Projects inlcude kitchen, living room, pantry, mud room, laundry room, music room, family room, basement bar, climbing wall, bathroom and powder room.
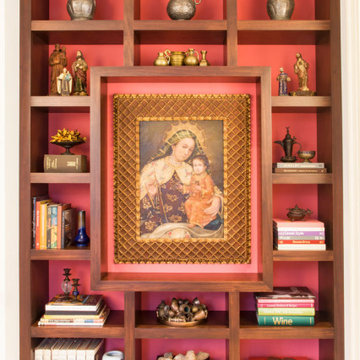
Custom luxury transitional wall unit. Wood and red tone.
Design ideas for a mid-sized transitional enclosed living room in New York with a library, red walls, light hardwood floors, brown floor and wood walls.
Design ideas for a mid-sized transitional enclosed living room in New York with a library, red walls, light hardwood floors, brown floor and wood walls.
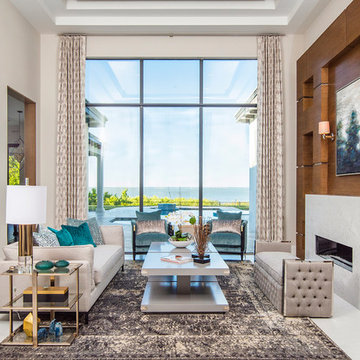
The showstopping living area features a modern ‘block’ built-in, veneered in white oak, with backlit mirror panels, and Cambria “Torquay” solid surface, surrounding a 48” linear ventless firebox.
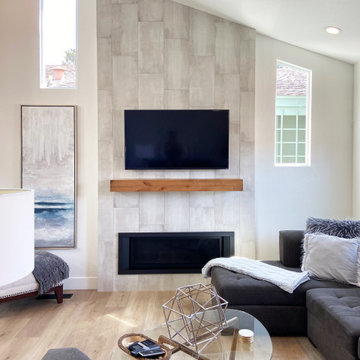
Inspiration for a mid-sized transitional open concept living room in Other with white walls, vinyl floors, a ribbon fireplace, a tile fireplace surround, a wall-mounted tv, brown floor, vaulted and wood walls.
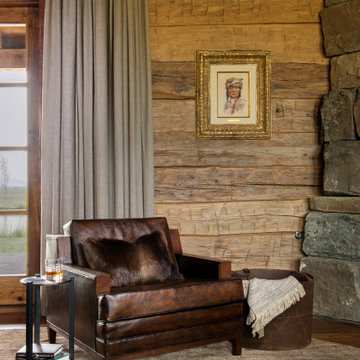
Design ideas for a mid-sized transitional open concept living room in Other with brown walls, a corner fireplace, a stone fireplace surround, a concealed tv, beige floor, exposed beam and wood walls.
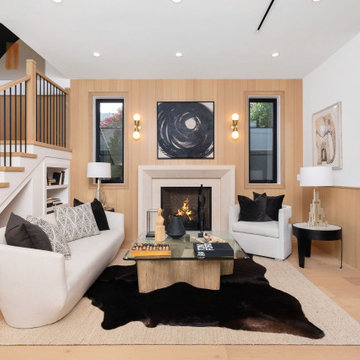
Inspiration for a mid-sized transitional open concept living room in Los Angeles with a standard fireplace, a stone fireplace surround, white walls, light hardwood floors, beige floor and wood walls.
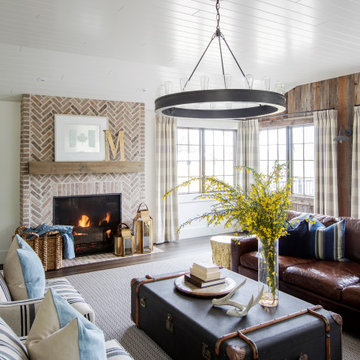
Design ideas for a transitional open concept living room in Other with white walls, dark hardwood floors, a standard fireplace, a brick fireplace surround, brown floor and wood walls.
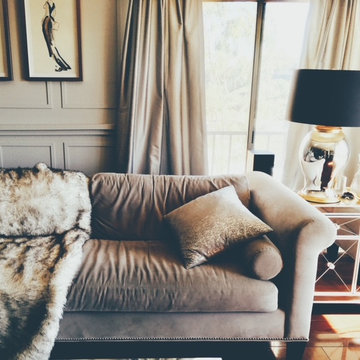
This is a custom designed couch that was made to be the perfect size for my client's apartment. She loves Z Gallery, so we had some fun there and I gave the apartment a "Hollywood Glam" look which is what she wanted. I added wood wall paneling to the walls, which made the room. An extra large lamp was the perfect addition, and a fur grey throw was a cozy addition.
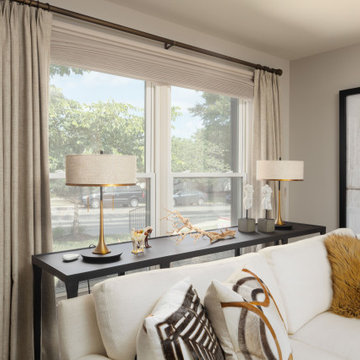
Large transitional formal open concept living room in Other with grey walls, dark hardwood floors, a hanging fireplace, a wood fireplace surround, a wall-mounted tv and wood walls.
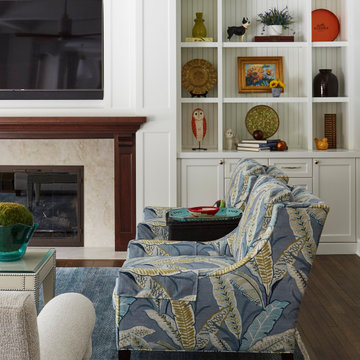
Inspiration for a large transitional formal loft-style living room in Chicago with white walls, dark hardwood floors, a standard fireplace, a wood fireplace surround, a wall-mounted tv, brown floor, coffered and wood walls.
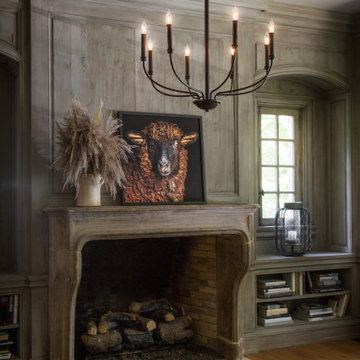
Chic minimalism is captured with Alister`s airy, open appearance. The streamlined, stem-hung design exudes sophistication, capturing both clean and classic lines in its timeless silhouette. This item is available locally at Cardello Lighting.
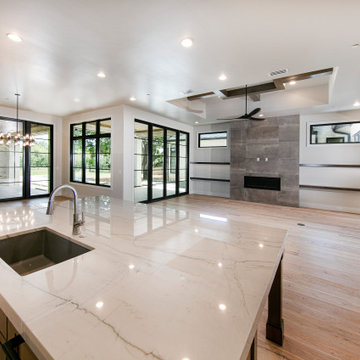
Photo of a large transitional open concept living room in Dallas with beige walls, medium hardwood floors, a standard fireplace, a stone fireplace surround, a wall-mounted tv, wood and wood walls.
Transitional Living Room Design Photos with Wood Walls
3
