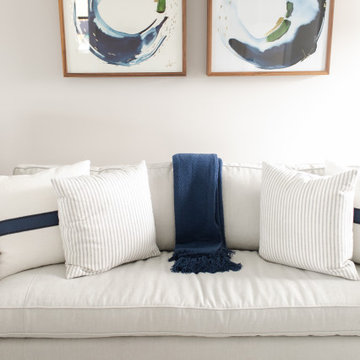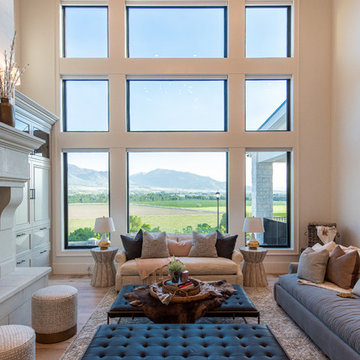Transitional Loft-style Family Room Design Photos
Refine by:
Budget
Sort by:Popular Today
241 - 260 of 1,265 photos
Item 1 of 3
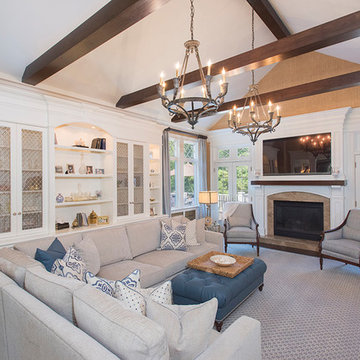
Jason Taylor
This is an example of a mid-sized transitional loft-style family room in New York with a library, a standard fireplace, a stone fireplace surround, a wall-mounted tv, brown floor, white walls and laminate floors.
This is an example of a mid-sized transitional loft-style family room in New York with a library, a standard fireplace, a stone fireplace surround, a wall-mounted tv, brown floor, white walls and laminate floors.
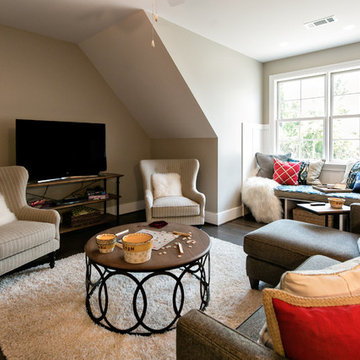
Mid-sized transitional loft-style family room in Birmingham with a game room, grey walls, dark hardwood floors and a freestanding tv.
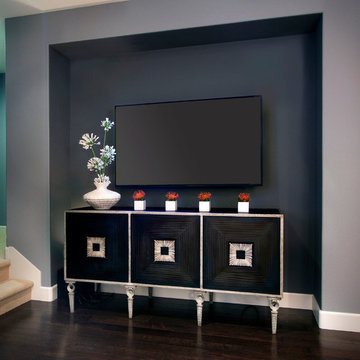
This simple sleek console artistically conceals and stores all of our clients Smart TV necessities. Simply Gorgeous!
(Photo By: Manning Magic)
Small transitional loft-style family room in San Francisco with grey walls, dark hardwood floors, no fireplace and a wall-mounted tv.
Small transitional loft-style family room in San Francisco with grey walls, dark hardwood floors, no fireplace and a wall-mounted tv.
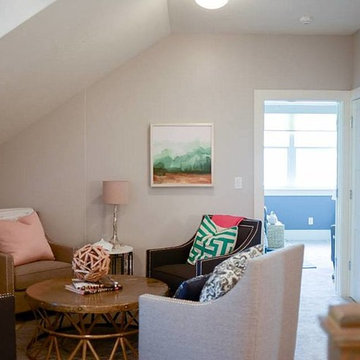
Heather Telford Photography
Photo of a small transitional loft-style family room in Salt Lake City with a game room, grey walls, carpet, no fireplace and no tv.
Photo of a small transitional loft-style family room in Salt Lake City with a game room, grey walls, carpet, no fireplace and no tv.
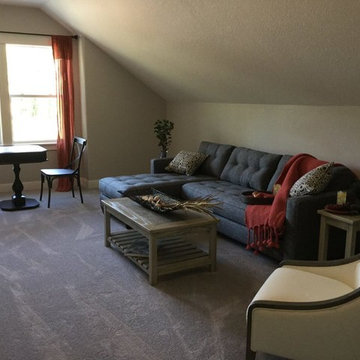
Design ideas for a large transitional loft-style family room in Portland with beige walls, carpet, a wall-mounted tv, beige floor and a game room.
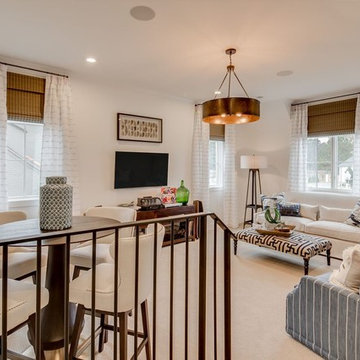
This is an example of a large transitional loft-style family room in Other with white walls, carpet, no fireplace, a wall-mounted tv and beige floor.
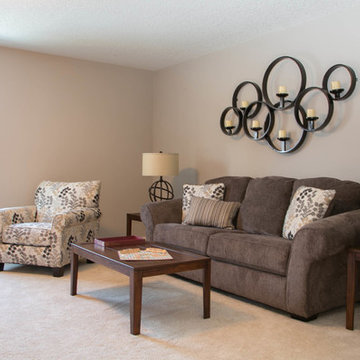
What do you think about this LDK custom family room!? This room adds extra space for family and guests! The large windows is another great feature to add character to this room!
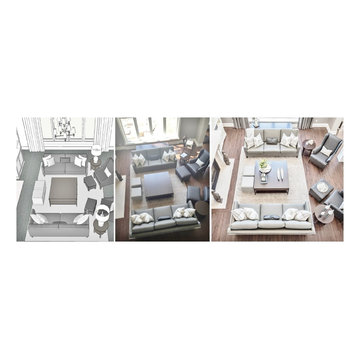
Stephanie Brown Photography
Design ideas for a large transitional loft-style family room in Toronto with grey walls, dark hardwood floors, a standard fireplace, a stone fireplace surround and a built-in media wall.
Design ideas for a large transitional loft-style family room in Toronto with grey walls, dark hardwood floors, a standard fireplace, a stone fireplace surround and a built-in media wall.
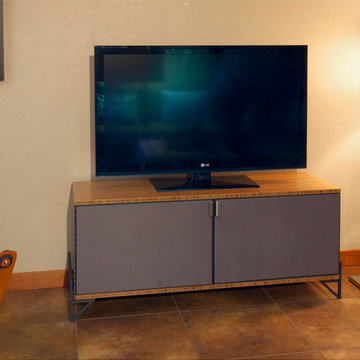
This contemporary custom TV console was made by not2big of Vashon Island, and ordered through William & Wayne at the Seattle Design Center. We kept that large format ceramic tile floor for sentimental reasons, as the home owner & daughter had installed themselves.
Photo by Gregg Krogstad
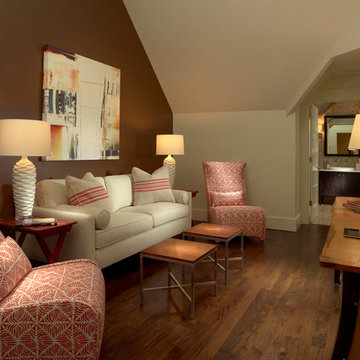
Handcrafted reclaimed wood credenza created by wood artisan Fran Antczak. Artwork by Baker Knapp & Tubbs. Reclaimed wood tables. Sofa and chairs by Sherrill Furniture.
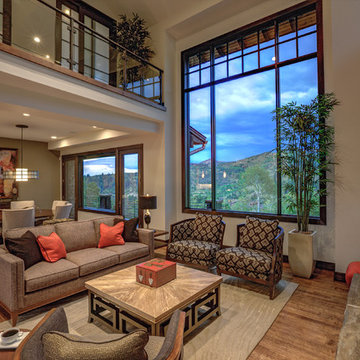
Springgate Architectural Photography
Photo of an expansive transitional loft-style family room in Salt Lake City with white walls, medium hardwood floors, a standard fireplace and a stone fireplace surround.
Photo of an expansive transitional loft-style family room in Salt Lake City with white walls, medium hardwood floors, a standard fireplace and a stone fireplace surround.
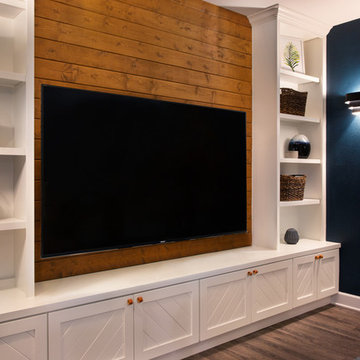
Rich colors, minimalist lines, and plenty of natural materials were implemented to this Austin home.
Project designed by Sara Barney’s Austin interior design studio BANDD DESIGN. They serve the entire Austin area and its surrounding towns, with an emphasis on Round Rock, Lake Travis, West Lake Hills, and Tarrytown.
For more about BANDD DESIGN, click here: https://bandddesign.com/
To learn more about this project, click here: https://bandddesign.com/dripping-springs-family-retreat/
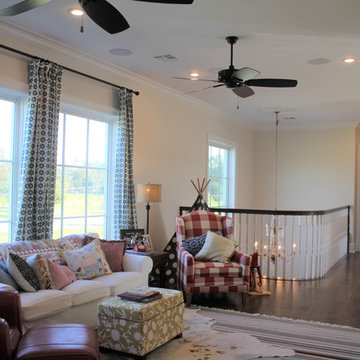
Design ideas for a mid-sized transitional loft-style family room in New Orleans.
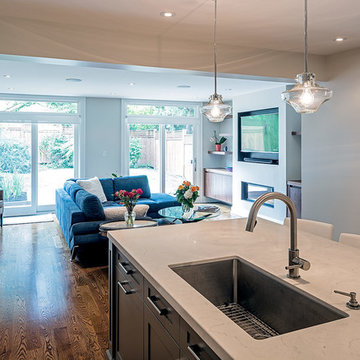
Peter Sellar - photoklik.com
Photo of a large transitional loft-style family room in Toronto with grey walls, medium hardwood floors, a ribbon fireplace, a plaster fireplace surround and a wall-mounted tv.
Photo of a large transitional loft-style family room in Toronto with grey walls, medium hardwood floors, a ribbon fireplace, a plaster fireplace surround and a wall-mounted tv.
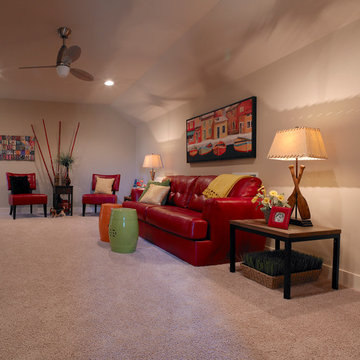
Jagoe Homes, Inc.
Project: Springhurst at Lake Forest, Little Rock Craftsman.
Location: Owensboro, Kentucky.
Elevation: Craftsman-C2, Site Number: SPH 378.
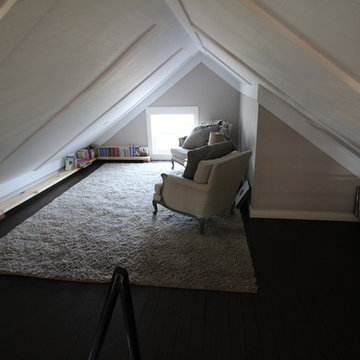
The Loft provides a great place to read, study, or listen to music.
Inspiration for a small transitional loft-style family room in St Louis with a library and dark hardwood floors.
Inspiration for a small transitional loft-style family room in St Louis with a library and dark hardwood floors.
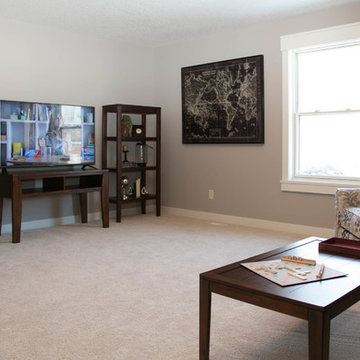
This LDK custom family room is the perfect size to entertainment and relax! The beautiful dark wood shelving and media stand are bright features that add to transitional look of this room!
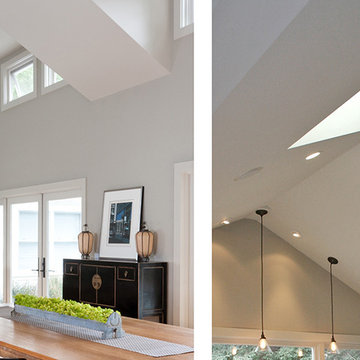
An existing mid-century ranch house is renovated and expanded to accommodate the client's preference for a modern style of living. The extent of the renovation included a reworked floor plan, new kitchen, a large, open great room with indoor/outdoor space and an expended and reconfigured bedroom wing. Newly vaulted ceilings with shed dormers bring substantial daylight into the living spaces of the home. The exterior of the home is reinterpreted as a modern take on the traditional farmhouse.
Interior Design: Lillie Design
Photographer: Caroline Johnson
Transitional Loft-style Family Room Design Photos
13
