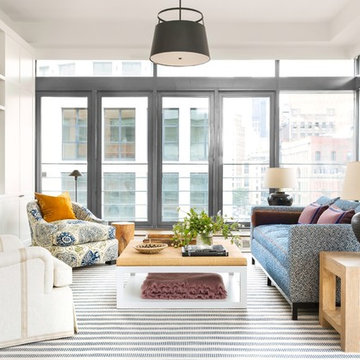Transitional Loft-style Family Room Design Photos
Refine by:
Budget
Sort by:Popular Today
161 - 180 of 1,266 photos
Item 1 of 3
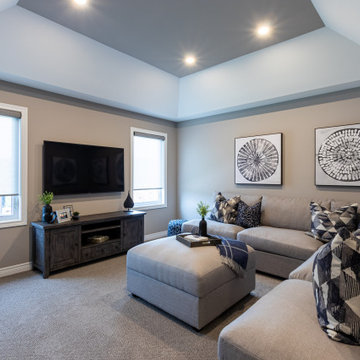
Relax in the loft area upstairs family room. Plenty of space for the whole family.
This is an example of a large transitional loft-style family room in Toronto with grey walls, carpet, a wall-mounted tv and grey floor.
This is an example of a large transitional loft-style family room in Toronto with grey walls, carpet, a wall-mounted tv and grey floor.
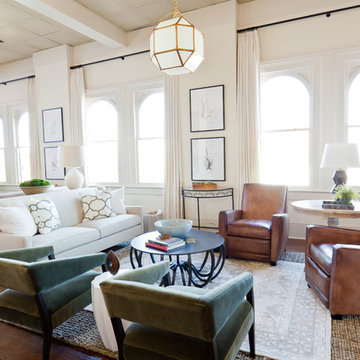
Will Robinson, Robinson Home
Inspiration for a large transitional loft-style family room in Atlanta with white walls, medium hardwood floors, no fireplace, a built-in media wall and brown floor.
Inspiration for a large transitional loft-style family room in Atlanta with white walls, medium hardwood floors, no fireplace, a built-in media wall and brown floor.
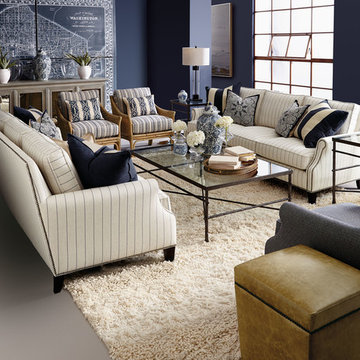
Transitional loft-style family room in Jacksonville with blue walls, concrete floors and grey floor.
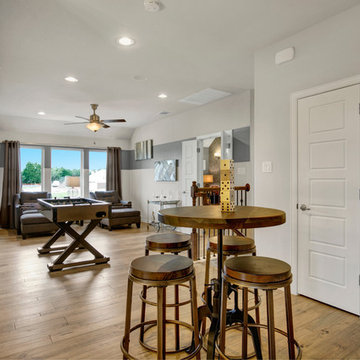
Design ideas for a large transitional loft-style family room in Dallas with a game room, grey walls, medium hardwood floors and brown floor.
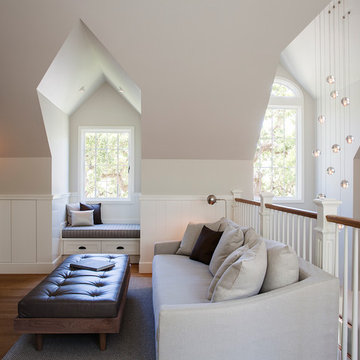
Photo of a large transitional loft-style family room in San Francisco with a library, grey walls, medium hardwood floors, a corner fireplace, a stone fireplace surround and no tv.
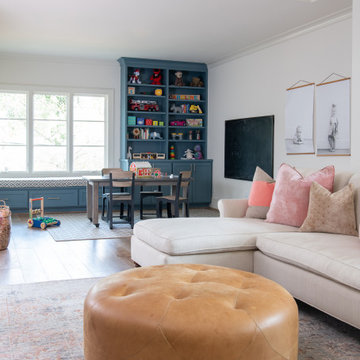
Photo of a large transitional loft-style family room in Houston with a game room, white walls, light hardwood floors, a wall-mounted tv and brown floor.
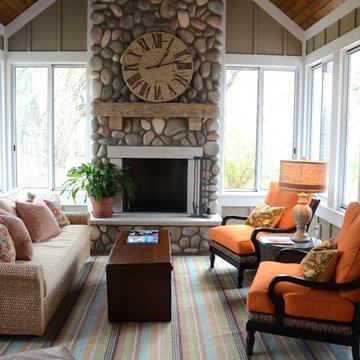
A transitional open-concept house showcasing a comfortable living room with orange sofa chairs, multicolored area rug, a stone fireplace, wooden coffee table, and a cream-colored sofa with colorful throw pillows.
Home located in Douglas, Michigan. Designed by Bayberry Cottage who also serves South Haven, Kalamazoo, Saugatuck, St Joseph, & Holland.
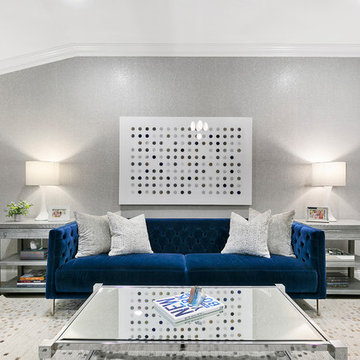
This is an example of a transitional loft-style family room in New York with a library, grey walls, medium hardwood floors and brown floor.
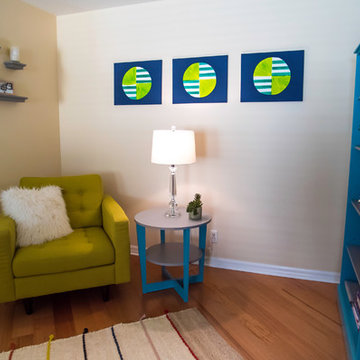
loft area in a 3-bed condo @alysonlars photography
Design ideas for a small transitional loft-style family room in Tampa with a library, brown walls, medium hardwood floors and a corner tv.
Design ideas for a small transitional loft-style family room in Tampa with a library, brown walls, medium hardwood floors and a corner tv.
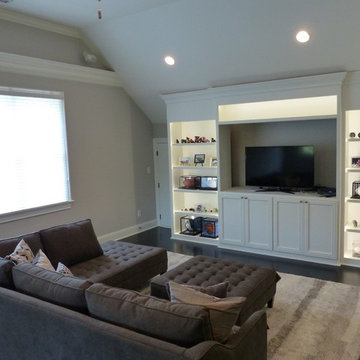
Helen Norona
This is an example of a large transitional loft-style family room in Raleigh with a game room, grey walls, dark hardwood floors, no fireplace and a built-in media wall.
This is an example of a large transitional loft-style family room in Raleigh with a game room, grey walls, dark hardwood floors, no fireplace and a built-in media wall.
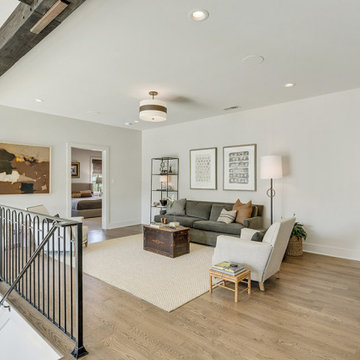
Shapiro & Company was pleased to be asked to design the 2019 Vesta Home for Johnny Williams. The Vesta Home is the most popular show home in the Memphis area and attracted more than 40,000 visitors. The home was designed in a similar fashion to a custom home where we design to accommodate the family that might live here. As with many properties that are 1/3 of an acre, homes are in fairly close proximity and therefore this house was designed to focus the majority of the views into a private courtyard with a pool as its accent. The home’s style was derived from English Cottage traditions that were transformed for modern taste.
Interior Designers:
Garrick Ealy - Conrad Designs
Kim Williams - KSW Interiors
Landscaper:
Bud Gurley - Gurley’s Azalea Garden
Photographer:
Carroll Hoselton - Memphis Media Company
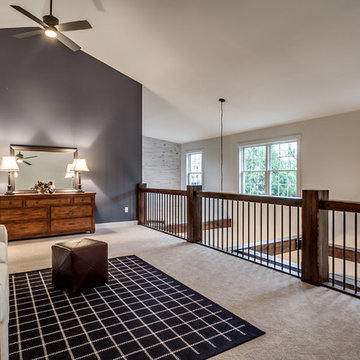
Loft space family room with built-in speakers. Room is large enough for a full-sized pool table.
Photo of a large transitional loft-style family room in New York with a game room, blue walls, carpet and a built-in media wall.
Photo of a large transitional loft-style family room in New York with a game room, blue walls, carpet and a built-in media wall.
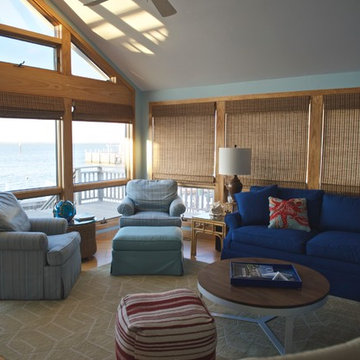
Beach house family room. Sunbrella fabric on sectional. Wool rug. Gallery photo wall.
Inspiration for a large transitional loft-style family room in New York with blue walls, light hardwood floors, a two-sided fireplace, a tile fireplace surround and a wall-mounted tv.
Inspiration for a large transitional loft-style family room in New York with blue walls, light hardwood floors, a two-sided fireplace, a tile fireplace surround and a wall-mounted tv.
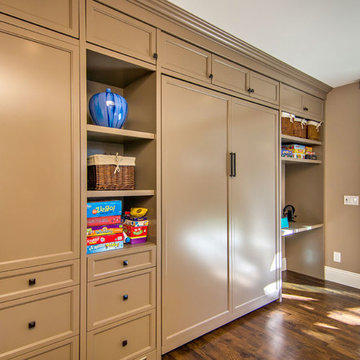
This is an example of a mid-sized transitional loft-style family room in San Francisco with a game room, brown walls, medium hardwood floors and no fireplace.
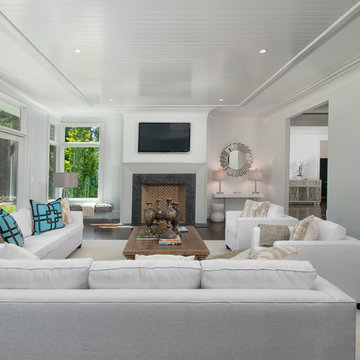
Sixteen foot long sliding doors join the Great Room to an adjacent terrace. Corner windows, custom fireplace surround, and inventive ceiling details create a wonderfully open modern setting. Photo: steve rossi
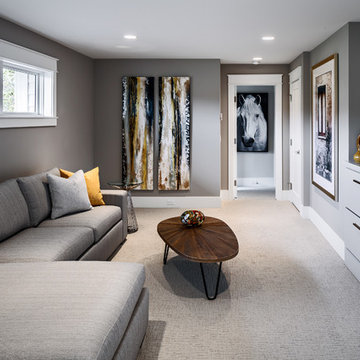
The Cicero is a modern styled home for today’s contemporary lifestyle. It features sweeping facades with deep overhangs, tall windows, and grand outdoor patio. The contemporary lifestyle is reinforced through a visually connected array of communal spaces. The kitchen features a symmetrical plan with large island and is connected to the dining room through a wide opening flanked by custom cabinetry. Adjacent to the kitchen, the living and sitting rooms are connected to one another by a see-through fireplace. The communal nature of this plan is reinforced downstairs with a lavish wet-bar and roomy living space, perfect for entertaining guests. Lastly, with vaulted ceilings and grand vistas, the master suite serves as a cozy retreat from today’s busy lifestyle.
Photographer: Brad Gillette
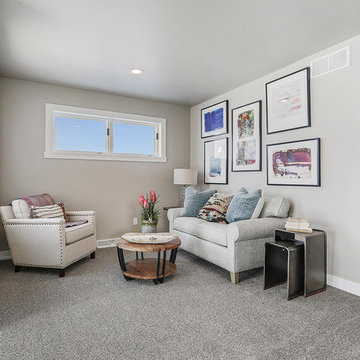
Photo of a small transitional loft-style family room in Other with beige walls, carpet, no fireplace, no tv and grey floor.
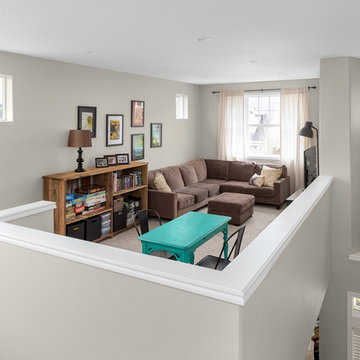
Portland Kitchen & Bath Remodeler | Photo Credit: Justin Krug
Design ideas for a small transitional loft-style family room in Portland with grey walls, carpet, no fireplace, a freestanding tv, beige floor and a game room.
Design ideas for a small transitional loft-style family room in Portland with grey walls, carpet, no fireplace, a freestanding tv, beige floor and a game room.
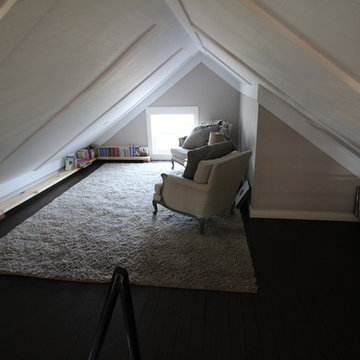
The Loft provides a great place to read, study, or listen to music.
Inspiration for a small transitional loft-style family room in St Louis with a library and dark hardwood floors.
Inspiration for a small transitional loft-style family room in St Louis with a library and dark hardwood floors.
Transitional Loft-style Family Room Design Photos
9
