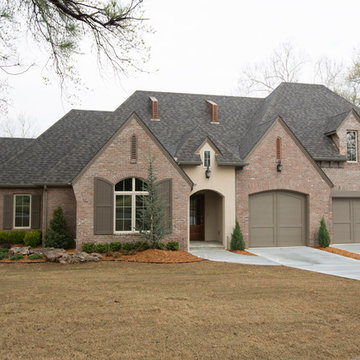Transitional One-storey Exterior Design Ideas
Refine by:
Budget
Sort by:Popular Today
161 - 180 of 6,718 photos
Item 1 of 3
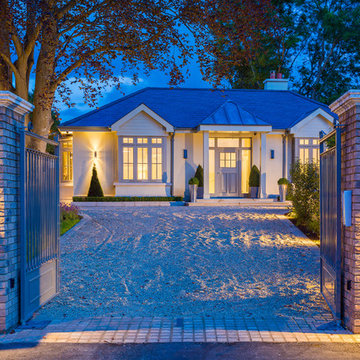
Design ideas for a small transitional one-storey stucco white house exterior in Dublin with a hip roof and a shingle roof.
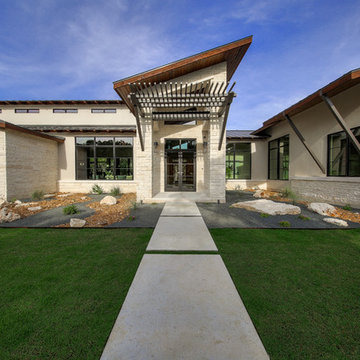
hill country contemporary house designed by oscar e flores design studio in cordillera ranch on a 14 acre property
Photo of a large transitional one-storey concrete white house exterior in Austin with a shed roof and a metal roof.
Photo of a large transitional one-storey concrete white house exterior in Austin with a shed roof and a metal roof.
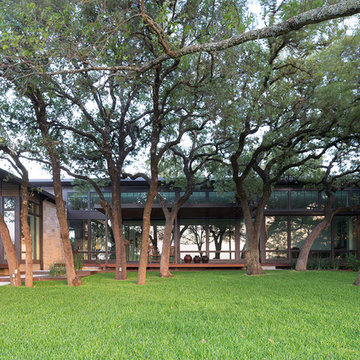
This property came with a house which proved ill-matched to our clients’ needs but which nestled neatly amid beautiful live oaks. In choosing to commission a new home, they asked that it also tuck under the limbs of the oaks and maintain a subdued presence to the street. Extraordinary efforts such as cantilevered floors and even bridging over critical root zones allow the design to be truly fitted to the site and to co-exist with the trees, the grandest of which is the focal point of the entry courtyard.
Of equal importance to the trees and view was to provide, conversely, for walls to display 35 paintings and numerous books. From form to smallest detail, the house is quiet and subtle.
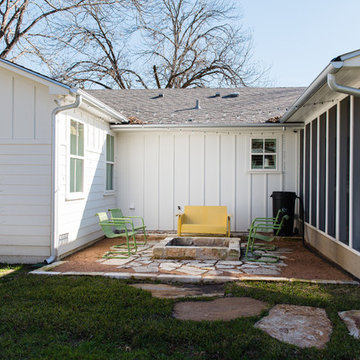
Remodel: J. Bryant Boyd Design-Build
Photography: Carlos Barron Photography
Design ideas for a mid-sized transitional one-storey white exterior in Austin with wood siding.
Design ideas for a mid-sized transitional one-storey white exterior in Austin with wood siding.
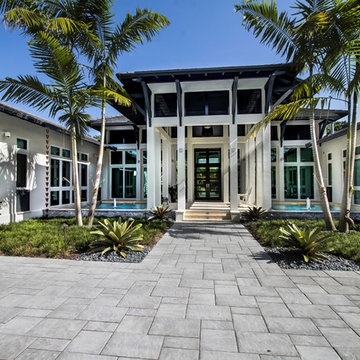
Inspiration for a large transitional one-storey stucco white house exterior in Miami.
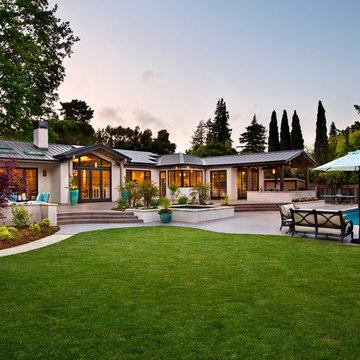
Bernard Andre
Inspiration for a mid-sized transitional one-storey stucco beige exterior in San Francisco.
Inspiration for a mid-sized transitional one-storey stucco beige exterior in San Francisco.

This is an example of a large transitional one-storey stucco white house exterior in Houston with a hip roof, a shingle roof and a black roof.
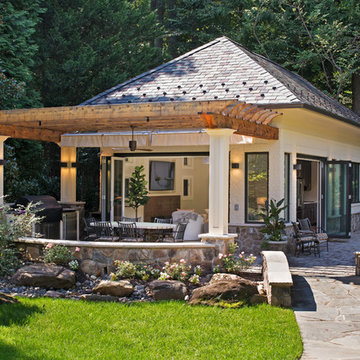
AV Architects + Builders
Location: McLean, VA, United States
Our clients were looking for an exciting new way to entertain friends and family throughout the year; a luxury high-end custom pool house addition to their home. Looking to expand upon the modern look and feel of their home, we designed the pool house with modern selections, ranging from the stone to the pastel brick and slate roof.
The interior of the pool house is aligned with slip-resistant porcelain tile that is indistinguishable from natural wood. The fireplace and backsplash is covered with a metallic tile that gives it a rustic, yet beautiful, look that compliments the white interior. To cap off the lounge area, two large fans rest above to provide air flow both inside and outside.
The pool house is an adaptive structure that uses multi-panel folding doors. They appear large, though the lightness of the doors helps transform the enclosed, conditioned space into a permeable semi-open space. The space remains covered by an intricate cedar trellis and shaded retractable canopy, all while leading to the Al Fresco dining space and outdoor area for grilling and socializing. Inside the pool house you will find an expansive lounge area and linear fireplace that helps keep the space warm during the colder months. A single bathroom sits parallel to the wet bar, which comes complete with beautiful custom appliances and quartz countertops to accentuate the dining and lounging experience.
Todd Smith Photography
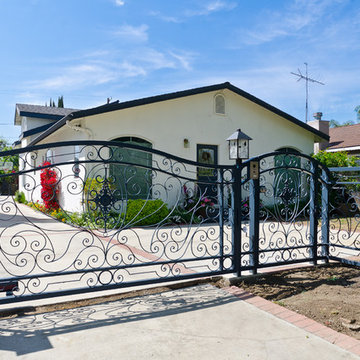
Custom iron gates installed in Sherman Oaks, CA
This is an example of a mid-sized transitional one-storey stucco white house exterior in Los Angeles with a gable roof and a shingle roof.
This is an example of a mid-sized transitional one-storey stucco white house exterior in Los Angeles with a gable roof and a shingle roof.
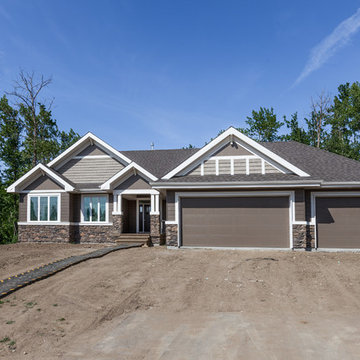
Donna Mansfield
Design ideas for a transitional one-storey brown exterior in Edmonton with wood siding.
Design ideas for a transitional one-storey brown exterior in Edmonton with wood siding.

View of front porch and flower beds.
Expansive transitional one-storey white house exterior in Other with stone veneer, a hip roof, a metal roof and a black roof.
Expansive transitional one-storey white house exterior in Other with stone veneer, a hip roof, a metal roof and a black roof.

Photo of a mid-sized transitional one-storey multi-coloured house exterior in Toronto with a gable roof, a mixed roof, a black roof and board and batten siding.
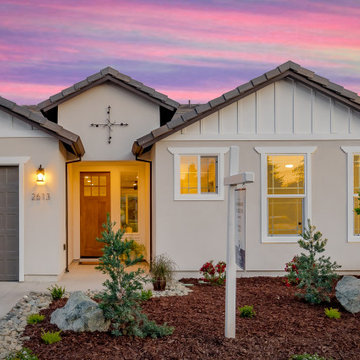
Mid-sized transitional one-storey stucco beige house exterior in Sacramento with a gable roof and a tile roof.
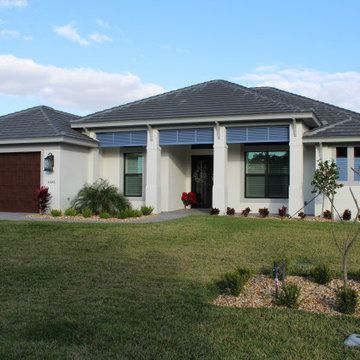
This is an example of a large transitional one-storey stucco white house exterior in Miami with a hip roof and a shingle roof.
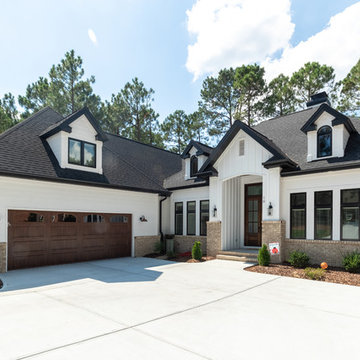
Photo of a mid-sized transitional one-storey white house exterior in Raleigh with wood siding, a hip roof and a shingle roof.
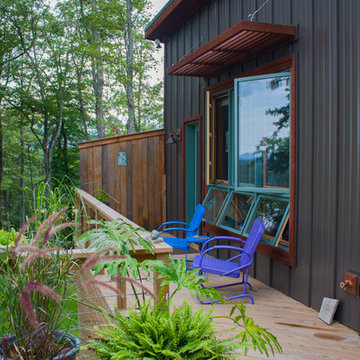
Photo by Rowan Parris
View of the south elevation of the guest cabin with a barn wood privacy screen for the neighbors. The Brise Soleil acts the same on the guest cabin as on the main house.
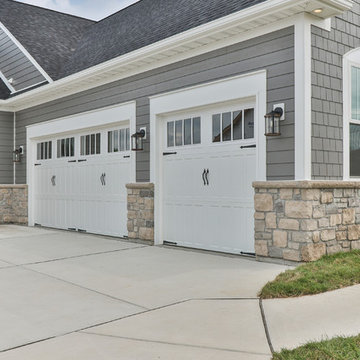
Mid-sized transitional one-storey grey house exterior in St Louis with vinyl siding, a gable roof and a shingle roof.
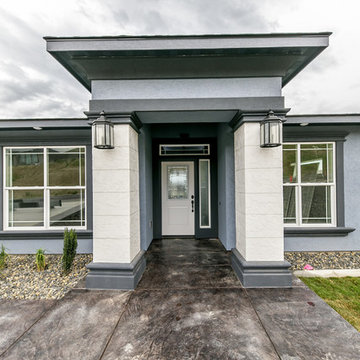
Inspiration for a mid-sized transitional one-storey stucco blue house exterior in Seattle with a hip roof and a shingle roof.
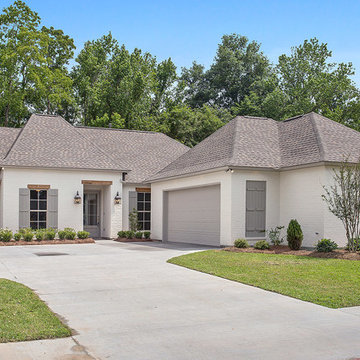
Inspiration for a mid-sized transitional one-storey brick white house exterior in New Orleans with a hip roof and a shingle roof.
Transitional One-storey Exterior Design Ideas
9
