Transitional One-storey Exterior Design Ideas
Refine by:
Budget
Sort by:Popular Today
101 - 120 of 6,718 photos
Item 1 of 3
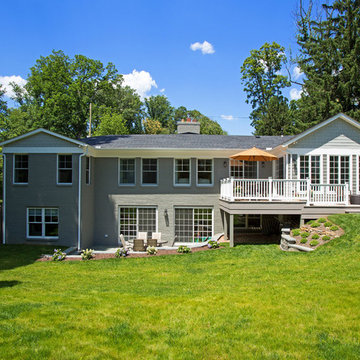
The exterior of this 1951 brick rambler was completely redesigned. Every window in the home was enlarged to maximize natural light inside. The screened-in porch was enclosed and converted into living space. Two sliding glass doors were added to the walkout basement.
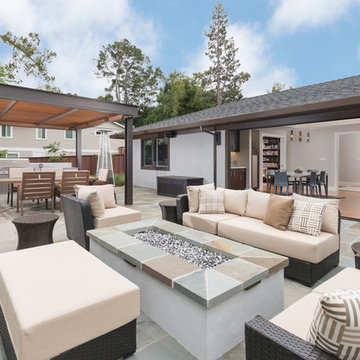
This small Ranch Style house was gutted and completely renovated and opened up to produce a truly indoor-outdoor experience. Panoramic Doors were essential to that end. Most of the house, including what was previously an enclosed Kitchen, now share the views out to the private rear yard and garden.
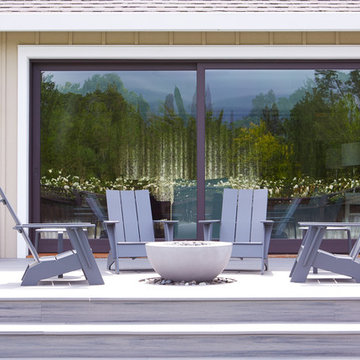
Liz Daly Photography, Signum Architecture
Design ideas for a mid-sized transitional one-storey brown exterior in San Francisco with wood siding and a gable roof.
Design ideas for a mid-sized transitional one-storey brown exterior in San Francisco with wood siding and a gable roof.
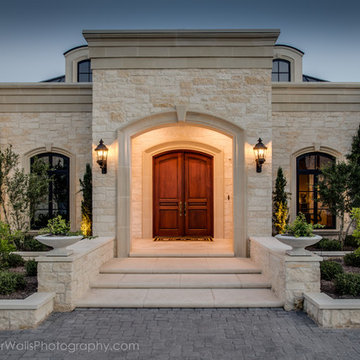
Four Walls Photography
Inspiration for an expansive transitional one-storey white exterior in Austin with stone veneer and a flat roof.
Inspiration for an expansive transitional one-storey white exterior in Austin with stone veneer and a flat roof.
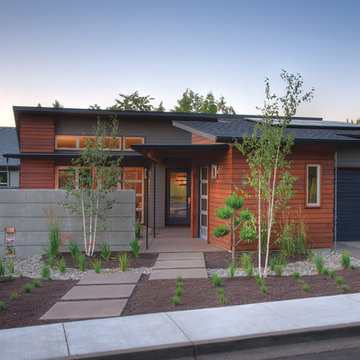
Mike Dean
This is an example of a small transitional one-storey grey house exterior in Other with mixed siding, a shed roof and a shingle roof.
This is an example of a small transitional one-storey grey house exterior in Other with mixed siding, a shed roof and a shingle roof.
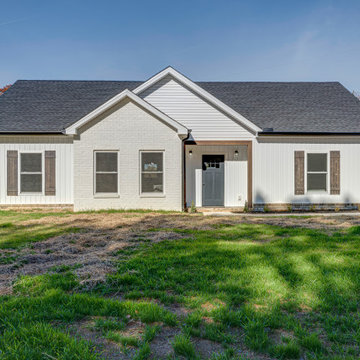
Design ideas for a mid-sized transitional one-storey white house exterior in Nashville with vinyl siding, a gable roof, a shingle roof, a black roof and board and batten siding.
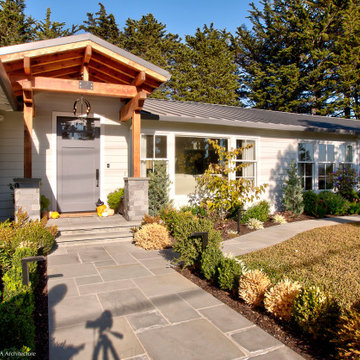
Front entry porch with stone steps and exposed structure.
Inspiration for a small transitional one-storey white house exterior in San Francisco with wood siding, a gable roof, a metal roof, a grey roof and clapboard siding.
Inspiration for a small transitional one-storey white house exterior in San Francisco with wood siding, a gable roof, a metal roof, a grey roof and clapboard siding.
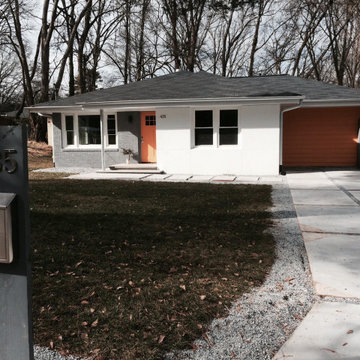
Inspiration for a small transitional one-storey brick orange house exterior in Atlanta with a hip roof and a grey roof.
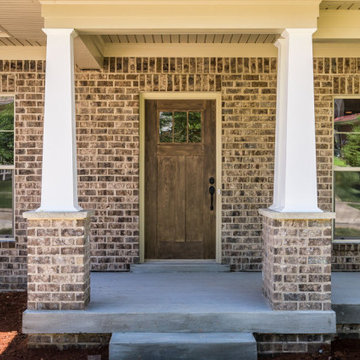
This is an example of a transitional one-storey brick brown house exterior in Louisville with a shingle roof.
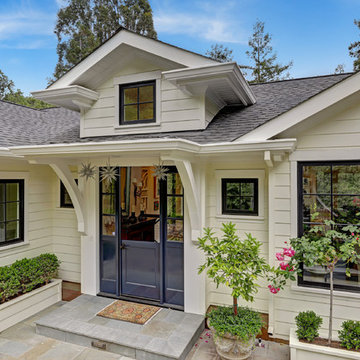
Photo of a mid-sized transitional one-storey white house exterior in San Francisco with wood siding, a gable roof and a shingle roof.
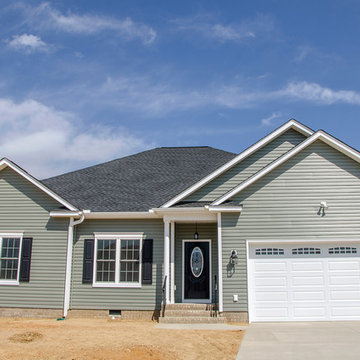
Beautiful ranch home with sage green siding
Design ideas for a mid-sized transitional one-storey green house exterior in Richmond with vinyl siding, a hip roof and a shingle roof.
Design ideas for a mid-sized transitional one-storey green house exterior in Richmond with vinyl siding, a hip roof and a shingle roof.
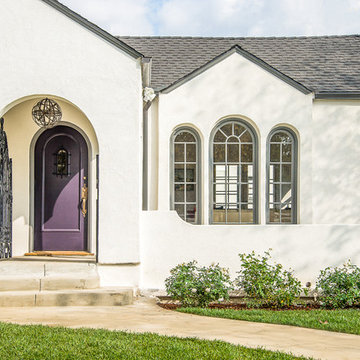
Chris Nolasco
This is an example of a mid-sized transitional one-storey stucco white house exterior in Los Angeles with a gable roof and a shingle roof.
This is an example of a mid-sized transitional one-storey stucco white house exterior in Los Angeles with a gable roof and a shingle roof.
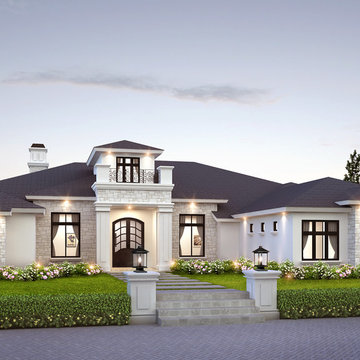
Large transitional one-storey white exterior in Phoenix with stone veneer and a gable roof.
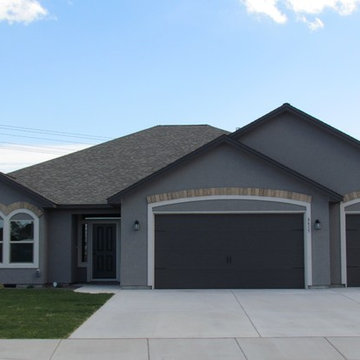
Mid-sized transitional one-storey stucco blue house exterior in Seattle with a gable roof and a shingle roof.
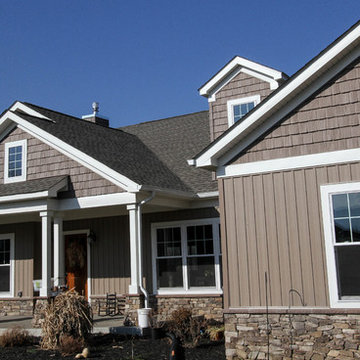
Rancher/Single level living custom built and design specific to the clients wants and desires. Mixed exterior material to include man made stone, vinyl board and batten siding, as well as shake siding. Window grills specific to design style with white exterior trim.
Built by Foreman Builders, Winchester Virginia built in Moorefield, Hardy County, West Virginia
Photography by Manon Roderick
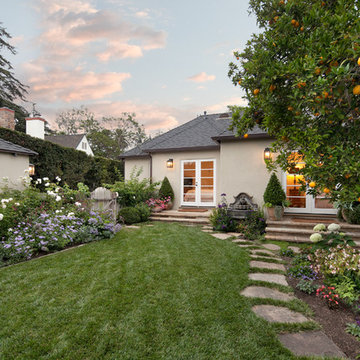
Landscaping and exterior.
Design ideas for a transitional one-storey stucco beige exterior in Santa Barbara.
Design ideas for a transitional one-storey stucco beige exterior in Santa Barbara.
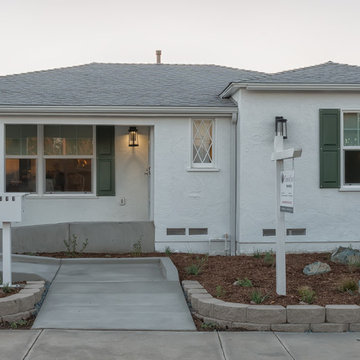
Formerly this house had an ugly metal ramp attached to it. a new fully integrated sloped walkway now makes this house wheel chair accessible and easy to enter for all ages.
Photo by Patricia Bean
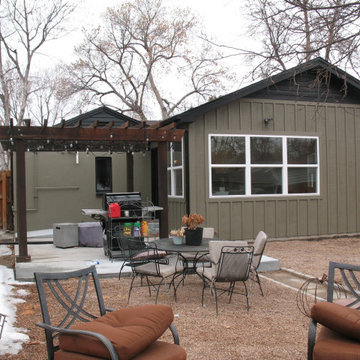
Photo of a small transitional one-storey house exterior in Denver with wood siding, a gable roof, a shingle roof and board and batten siding.
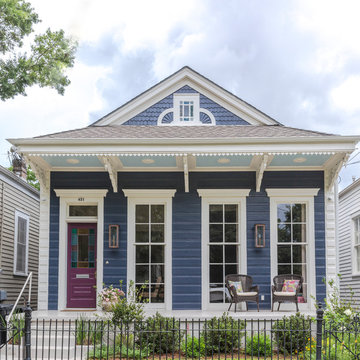
This is an example of a small transitional one-storey blue house exterior in New Orleans with wood siding, a gambrel roof and a shingle roof.
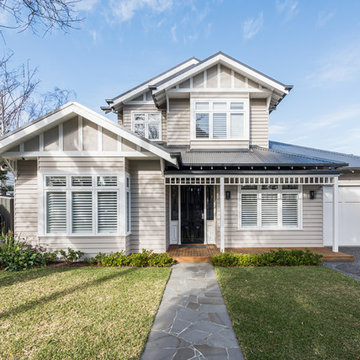
mayphotography
Design ideas for a transitional one-storey white house exterior in Melbourne with a shed roof, a metal roof and wood siding.
Design ideas for a transitional one-storey white house exterior in Melbourne with a shed roof, a metal roof and wood siding.
Transitional One-storey Exterior Design Ideas
6