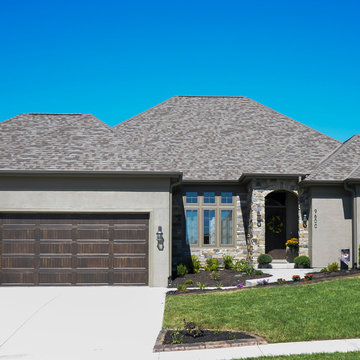Transitional One-storey Exterior Design Ideas
Refine by:
Budget
Sort by:Popular Today
141 - 160 of 6,718 photos
Item 1 of 3
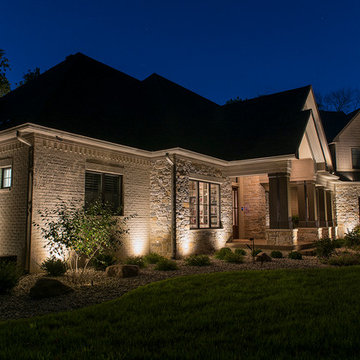
This project included the lighting of a wide rambling, single story ranch home on some acreage. The primary focus of the projects was the illumination of the homes architecture and some key illumination on the large trees around the home. Ground based up lighting was used to light the columns of the home, while small accent lights we added to the second floor gutter line to add a kiss of light to the gables and dormers.
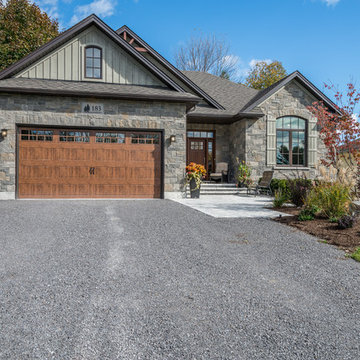
Photo of a mid-sized transitional one-storey grey exterior in Toronto with stone veneer and a hip roof.
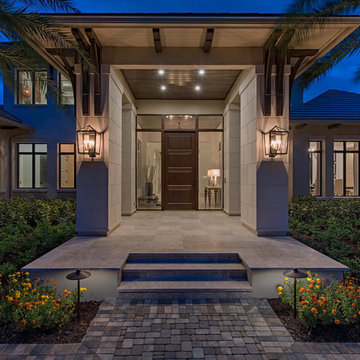
Design ideas for an expansive transitional one-storey exterior in Miami.
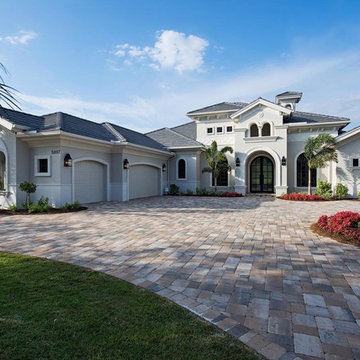
Exterior
Photo of an expansive transitional one-storey stucco white exterior in Miami.
Photo of an expansive transitional one-storey stucco white exterior in Miami.
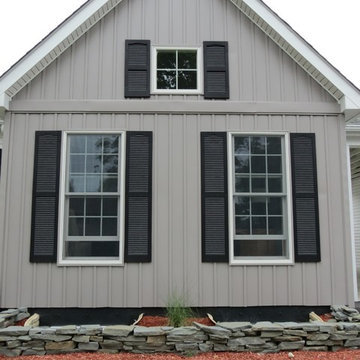
Kristen Lazorchak
Inspiration for a mid-sized transitional one-storey grey exterior in Boston with vinyl siding and a gable roof.
Inspiration for a mid-sized transitional one-storey grey exterior in Boston with vinyl siding and a gable roof.
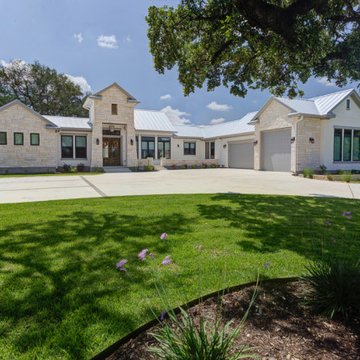
One story stone house on a corner lot.
Mid-sized transitional one-storey white house exterior in Austin with stone veneer, a gable roof, a metal roof and a grey roof.
Mid-sized transitional one-storey white house exterior in Austin with stone veneer, a gable roof, a metal roof and a grey roof.
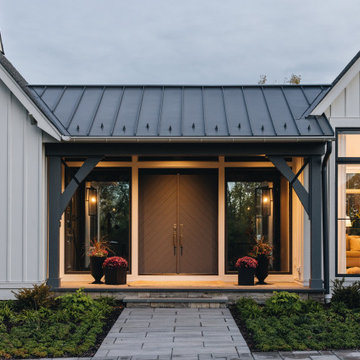
Inspiration for a large transitional one-storey white house exterior in Chicago with a clipped gable roof and a grey roof.
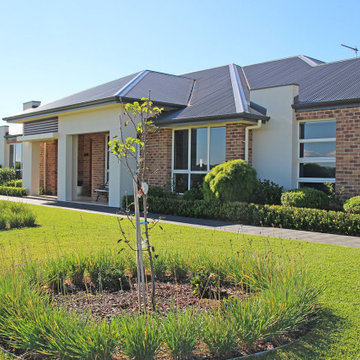
The facade of this Clarendon project home bridges the gap between contemporary and classic. The variations in the warm brick colours are beautifully complemented with the cream rendered columns and black roof.
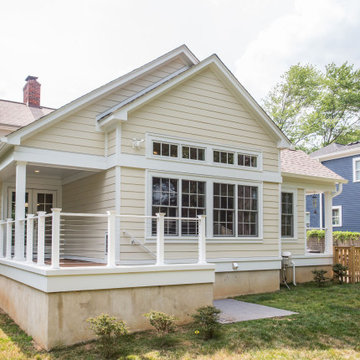
The two new covered porches have synthetic decking and cable railings and we installed new Pella windows, Hardie Plank siding, brick veneer, and roofing on the exterior.
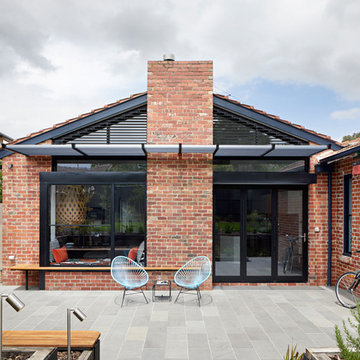
New windows, new paving and shade within an existing red brick home. Minor interventions making a big impact. Plants will grow and soften the space.
Photography Tatjana Plitt
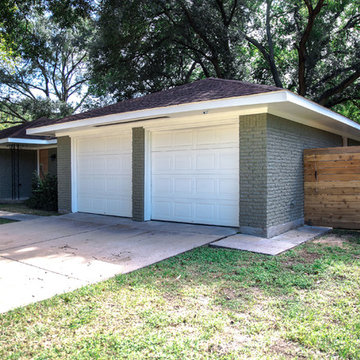
Inspiration for a mid-sized transitional one-storey brick grey house exterior in Houston with a hip roof and a shingle roof.
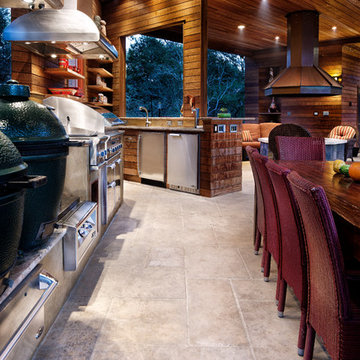
Outdoor kitchen, with Big Green Eggs, warming drawer, crawfish boil burner, gas grill, hoods, refrigerator and Kegerator.
I designed this outdoor living project when at CG&S, and it was beautifully built by their team.
Photo: Paul Finkel 2012
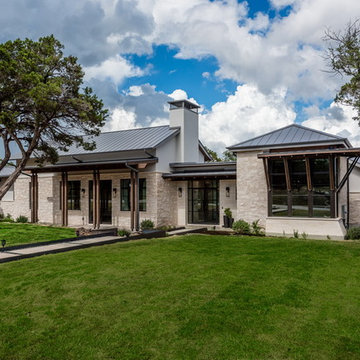
James Bruce Photography
Transitional one-storey white exterior in Austin with stone veneer.
Transitional one-storey white exterior in Austin with stone veneer.
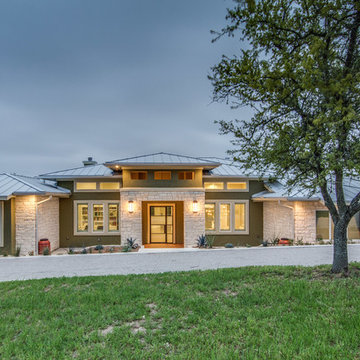
Four Walls Photography
Design ideas for a mid-sized transitional one-storey green house exterior in Austin with mixed siding and a metal roof.
Design ideas for a mid-sized transitional one-storey green house exterior in Austin with mixed siding and a metal roof.
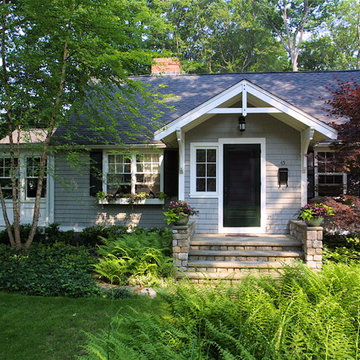
Small transitional one-storey grey exterior in Boston with wood siding and a gable roof.
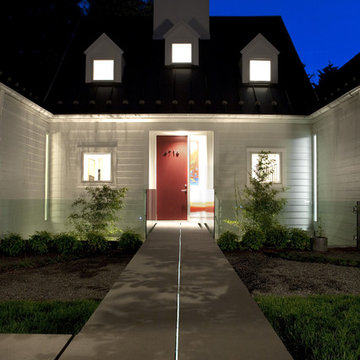
Featured in Home & Design Magazine, this Chevy Chase home was inspired by Hugh Newell Jacobsen and built/designed by Anthony Wilder's team of architects and designers.

This beautiful transitional home was designed by our client with one of our partner design firms, Covert + Associates Residential Design. Our client’s purchased this one-acre lot and hired Thoroughbred Custom Homes to build their high-performance custom home. The design incorporated a “U” shaped home to provide an area for their future pool and a porte-cochere with a five-car garage. The stunning white brick is accented by black Andersen composite windows, custom double iron entry doors and black trim. All the patios and the porte-cochere feature tongue and grove pine ceilings with recessed LED lighting. Upon entering the home through the custom doors, guests are greeted by 24’ wide by 10’ tall glass sliding doors and custom “X” pattern ceiling designs. The living area also features a 60” linear Montigo fireplace with a custom black concrete façade that matches vent hood in the kitchen. The kitchen features full overlay cabinets, quartzite countertops, and Monogram appliances with a Café black and gold 48” range. The master suite features a large bedroom with a unique corner window setup and private patio. The master bathroom is a showstopper with an 11’ wide ‘wet room’ including dual shower heads, a rain head, a handheld, and a freestanding tub. The semi-frameless Starphire, low iron, glass shows off the floor to ceiling marble and two-tone black and gold Kohler fixtures. There are just too many unique features to list!
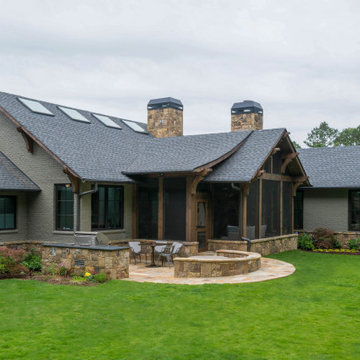
This award winning, luxurious home reinvents the ranch-style house to suit the lifestyle and taste of today’s modern family. Featuring vaulted ceilings, large windows and a screened porch, this home embraces the open floor plan concept and is handicap friendly. Expansive glass doors extend the interior space out, and the garden pavilion is a great place for the family to enjoy the outdoors in comfort. This home is the Gold Winner of the 2019 Obie Awards. Photography by Nelson Salivia
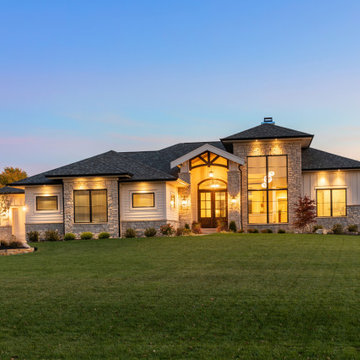
Modern farmhouse describes this open concept, light and airy ranch home with modern and rustic touches. Precisely positioned on a large lot the owners enjoy gorgeous sunrises from the back left corner of the property with no direct sunlight entering the 14’x7’ window in the front of the home. After living in a dark home for many years, large windows were definitely on their wish list. Three generous sliding glass doors encompass the kitchen, living and great room overlooking the adjacent horse farm and backyard pond. A rustic hickory mantle from an old Ohio barn graces the fireplace with grey stone and a limestone hearth. Rustic brick with scraped mortar adds an unpolished feel to a beautiful built-in buffet.
Transitional One-storey Exterior Design Ideas
8
