Transitional One-storey Exterior Design Ideas
Refine by:
Budget
Sort by:Popular Today
81 - 100 of 6,718 photos
Item 1 of 3
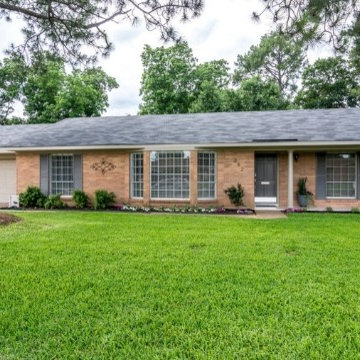
A 1950's orange peach brick ranch was updated by removing old overgrown shrubs and installing new landscape. A new roof and painted trim toned down the orange brick.
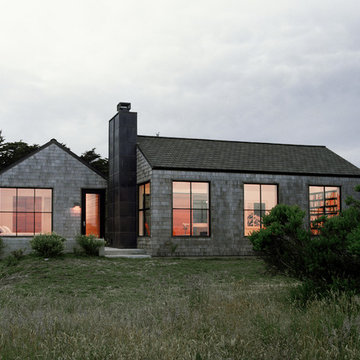
Photography by J.D. Peterson
Small transitional one-storey exterior in San Francisco with wood siding and a gable roof.
Small transitional one-storey exterior in San Francisco with wood siding and a gable roof.
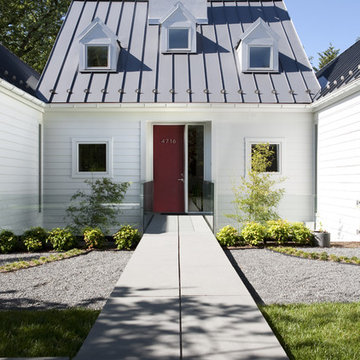
Featured in Home & Design Magazine, this Chevy Chase home was inspired by Hugh Newell Jacobsen and built/designed by Anthony Wilder's team of architects and designers.
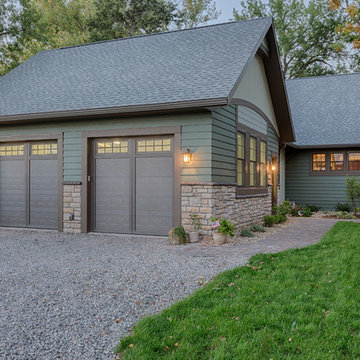
Photos by Aaron Thomas
Photo of a mid-sized transitional one-storey green house exterior in Other with a shed roof and a shingle roof.
Photo of a mid-sized transitional one-storey green house exterior in Other with a shed roof and a shingle roof.
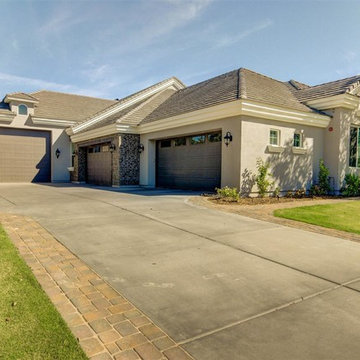
Inspiration for a large transitional one-storey grey exterior in Phoenix with stone veneer and a hip roof.
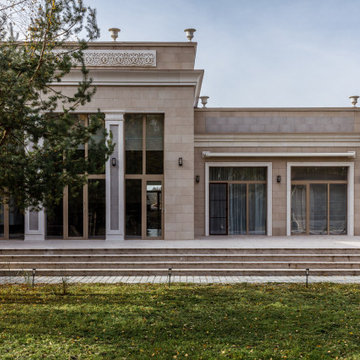
Дом состоит из трех разновысотных объемов, объединенных общей террасой, и выполнен в монолитном каркасе с заполнением из красного кирпича.
Photo of a large transitional one-storey house exterior in Moscow with a flat roof.
Photo of a large transitional one-storey house exterior in Moscow with a flat roof.
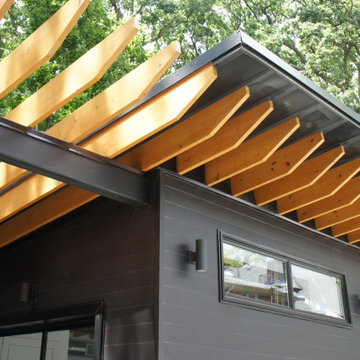
Using this existing garage, we converted the structure into a pool house
Photo of a large transitional one-storey brick black house exterior in Toronto with a clipped gable roof, a shingle roof and a black roof.
Photo of a large transitional one-storey brick black house exterior in Toronto with a clipped gable roof, a shingle roof and a black roof.

In the quite streets of southern Studio city a new, cozy and sub bathed bungalow was designed and built by us.
The white stucco with the blue entrance doors (blue will be a color that resonated throughout the project) work well with the modern sconce lights.
Inside you will find larger than normal kitchen for an ADU due to the smart L-shape design with extra compact appliances.
The roof is vaulted hip roof (4 different slopes rising to the center) with a nice decorative white beam cutting through the space.
The bathroom boasts a large shower and a compact vanity unit.
Everything that a guest or a renter will need in a simple yet well designed and decorated garage conversion.
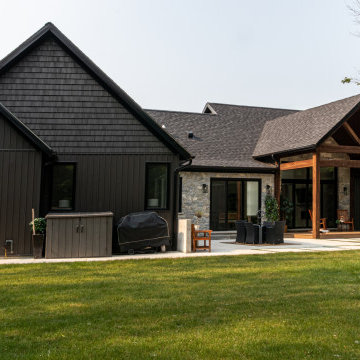
Mid-sized transitional one-storey multi-coloured house exterior in Toronto with a gable roof, a mixed roof, a black roof and board and batten siding.
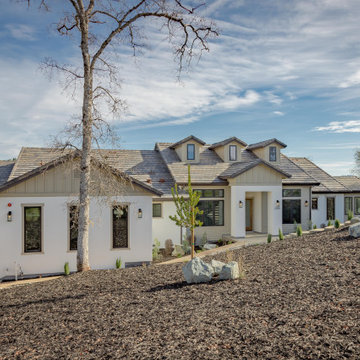
Photo of a large transitional one-storey white house exterior in Sacramento with mixed siding, a gable roof and a tile roof.
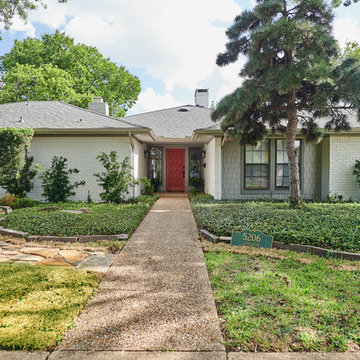
Siding was replaced with Hardi-siding in a shingle design and painted. Brick was painted and front door given a pop of color. A new stone walkway to a side gate and fresh landscaping was added for curb appeal.
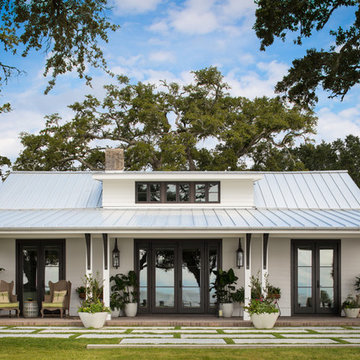
Exterior front of Farmhouse style beach house in Pass Christian Mississippi photographed for Watters Architecture by Birmingham Alabama based architectural and interiors photographer Tommy Daspit. See more of his work at http://tommydaspit.com
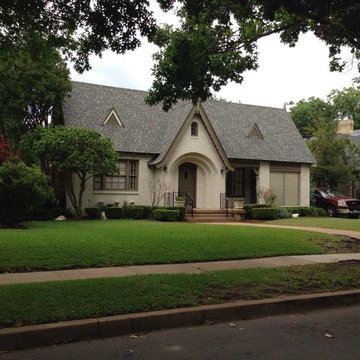
This is an example of a mid-sized transitional one-storey brick white exterior in Dallas with a gable roof.
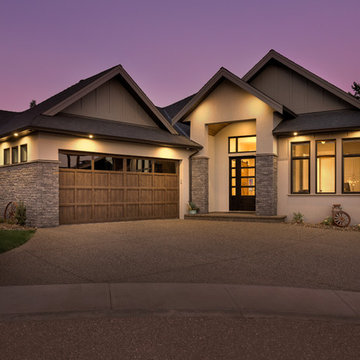
Sublime photography
This is an example of a mid-sized transitional one-storey stucco beige house exterior in Other with a gable roof and a shingle roof.
This is an example of a mid-sized transitional one-storey stucco beige house exterior in Other with a gable roof and a shingle roof.
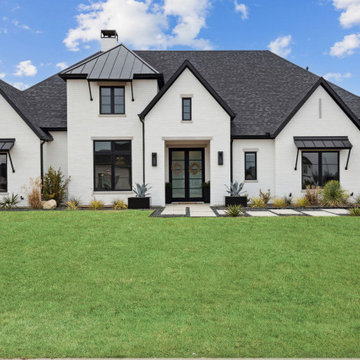
This beautiful transitional home was designed by our client with one of our partner design firms, Covert + Associates Residential Design. Our client’s purchased this one-acre lot and hired Thoroughbred Custom Homes to build their high-performance custom home. The design incorporated a “U” shaped home to provide an area for their future pool and a porte-cochere with a five-car garage. The stunning white brick is accented by black Andersen composite windows, custom double iron entry doors and black trim. All the patios and the porte-cochere feature tongue and grove pine ceilings with recessed LED lighting. Upon entering the home through the custom doors, guests are greeted by 24’ wide by 10’ tall glass sliding doors and custom “X” pattern ceiling designs. The living area also features a 60” linear Montigo fireplace with a custom black concrete façade that matches vent hood in the kitchen. The kitchen features full overlay cabinets, quartzite countertops, and Monogram appliances with a Café black and gold 48” range. The master suite features a large bedroom with a unique corner window setup and private patio. The master bathroom is a showstopper with an 11’ wide ‘wet room’ including dual shower heads, a rain head, a handheld, and a freestanding tub. The semi-frameless Starphire, low iron, glass shows off the floor to ceiling marble and two-tone black and gold Kohler fixtures. There are just too many unique features to list!
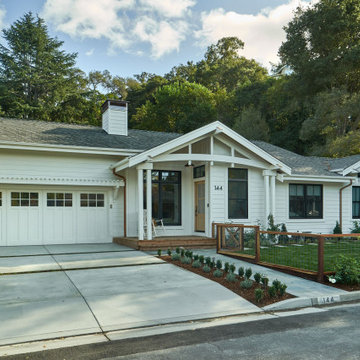
Mid-sized transitional one-storey white house exterior in San Francisco with wood siding, a gable roof, a mixed roof, a grey roof and clapboard siding.
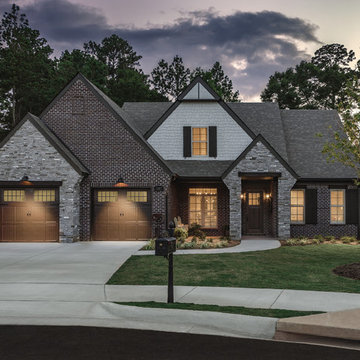
Tristan Cairnes
This is an example of a mid-sized transitional one-storey brick grey house exterior in Atlanta with a gable roof and a shingle roof.
This is an example of a mid-sized transitional one-storey brick grey house exterior in Atlanta with a gable roof and a shingle roof.
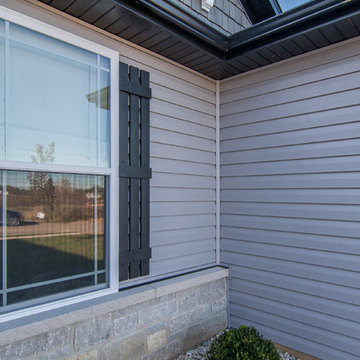
An O'Fallon, MO homeowner upgrades the exterior of her new home build by using The Qube at Arrowhead Building Supply in St. Peters, MO.
ROOF Heritage Woodgate in Black Sage by TAMKO
STONE VENEER is Versetta Stone in Plum Creek by Boral.
SIDING HeartTech vinyl siding in Pewter by ProVia.
SHUTTERS 18” x 87” Board-N-Batten shutters in black by Mid-America.
WINDOWS Series 150 Tilt Single Hung vinyl windows by Atrium, with a Prairie grid.
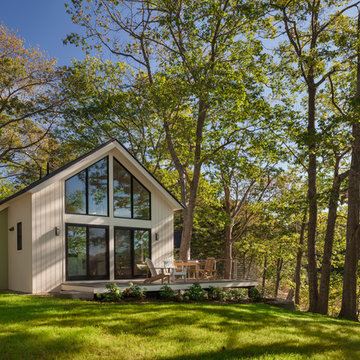
Facing to the South the gable end contains a 2 story wall of glass that brings in light for the entire home. The windows and doors on this house are Marvin Integrity Wood-Ultrex units with a ebony exterior. The siding used on this house is a poly-fly ash material manufactured by Boral. For the vertical siding a channel groove pattern was chosen and at the entry (green) a ship-lap pattern. The decking is a composite product from Fiberon with a cable rail system at one end. All the products on the exterior were chosen in part because of their low maintenance qualities.
Photography by Anthony Crisafulli Photography
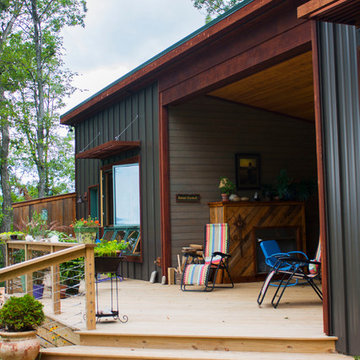
Photo by Rowan Parris
View of the dog trot and custom framed fireplace insert from the south elevation. The room on the other side of the dog trot is a guest cabin that the owner rents out as an AirBnB. It has a kitchenette and is 400 square feet.
Transitional One-storey Exterior Design Ideas
5