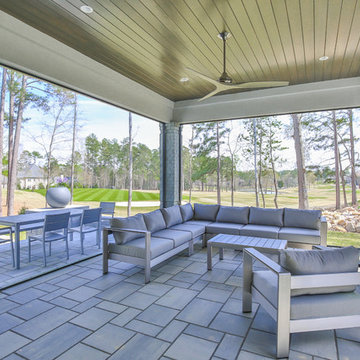Refine by:
Budget
Sort by:Popular Today
21 - 40 of 10,800 photos
Item 1 of 3
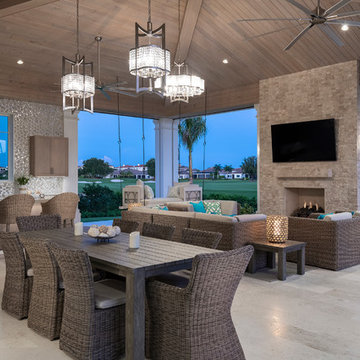
A custom-made expansive two-story home providing views of the spacious kitchen, breakfast nook, dining, great room and outdoor amenities upon entry.
Featuring 11,000 square feet of open area lavish living this residence does not
disappoint with the attention to detail throughout. Elegant features embellish this home with the intricate woodworking and exposed wood beams, ceiling details, gorgeous stonework, European Oak flooring throughout, and unique lighting.
This residence offers seven bedrooms including a mother-in-law suite, nine bathrooms, a bonus room, his and her offices, wet bar adjacent to dining area, wine room, laundry room featuring a dog wash area and a game room located above one of the two garages. The open-air kitchen is the perfect space for entertaining family and friends with the two islands, custom panel Sub-Zero appliances and easy access to the dining areas.
Outdoor amenities include a pool with sun shelf and spa, fire bowls spilling water into the pool, firepit, large covered lanai with summer kitchen and fireplace surrounded by roll down screens to protect guests from inclement weather, and two additional covered lanais. This is luxury at its finest!
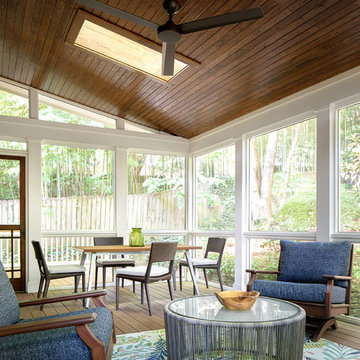
Imagine entertaining on this incredible screened-in porch complete with 2 skylights, custom trim, and a transitional style ceiling fan.
Design ideas for a large transitional backyard screened-in verandah in Atlanta with decking and a roof extension.
Design ideas for a large transitional backyard screened-in verandah in Atlanta with decking and a roof extension.
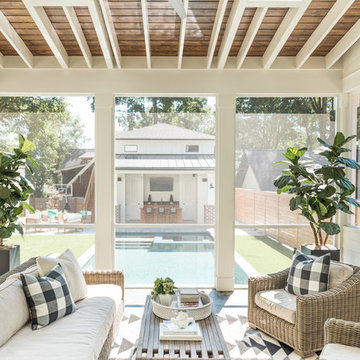
Design ideas for a transitional screened-in verandah in Charlotte with a roof extension.
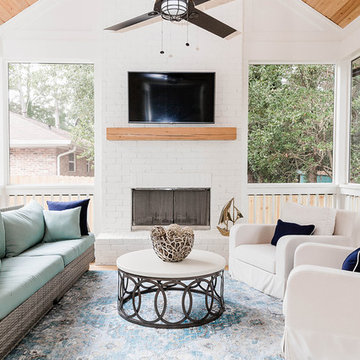
Inspiration for a transitional verandah in Atlanta with a roof extension, with fireplace and decking.
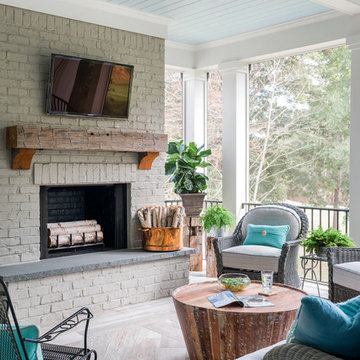
Rustic White Photography
Photo of a large transitional backyard verandah in Atlanta with with fireplace, tile and a roof extension.
Photo of a large transitional backyard verandah in Atlanta with with fireplace, tile and a roof extension.
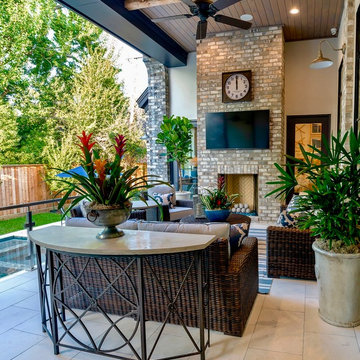
Large transitional backyard patio in Houston with with fireplace, natural stone pavers and a roof extension.
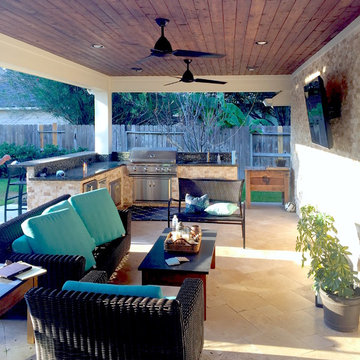
Design ideas for a transitional backyard verandah in Houston with natural stone pavers and a roof extension.
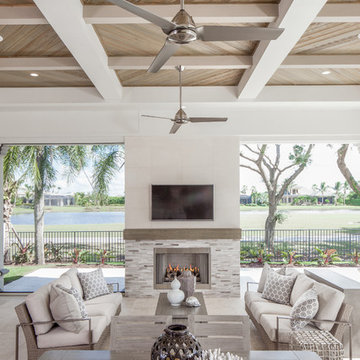
Rick Bethem Photography
Transitional backyard patio in Other with with fireplace and a roof extension.
Transitional backyard patio in Other with with fireplace and a roof extension.
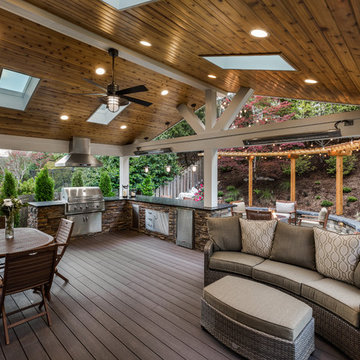
Our clients wanted to create a backyard that would grow with their young family as well as with their extended family and friends. Entertaining was a huge priority! This family-focused backyard was designed to equally accommodate play and outdoor living/entertaining.
The outdoor living spaces needed to accommodate a large number of people – adults and kids. Urban Oasis designed a deck off the back door so that the kitchen could be 36” height, with a bar along the outside edge at 42” for overflow seating. The interior space is approximate 600 sf and accommodates both a large dining table and a comfortable couch and chair set. The fire pit patio includes a seat wall for overflow seating around the fire feature (which doubles as a retaining wall) with ample room for chairs.
The artificial turf lawn is spacious enough to accommodate a trampoline and other childhood favorites. Down the road, this area could be used for bocce or other lawn games. The concept is to leave all spaces large enough to be programmed in different ways as the family’s needs change.
A steep slope presents itself to the yard and is a focal point. Planting a variety of colors and textures mixed among a few key existing trees changed this eyesore into a beautifully planted amenity for the property.
Jimmy White Photography
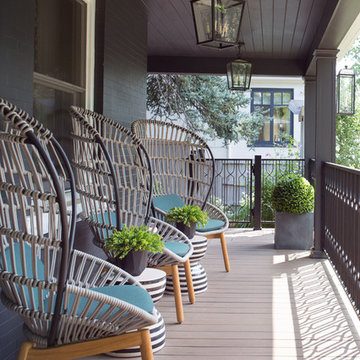
This porch gives any visitor of the house a warm welcome with the Kettal woven chairs and black, moody exterior.
Photo by Emily Minton Redfield
Inspiration for a large transitional front yard verandah in Denver with decking and a roof extension.
Inspiration for a large transitional front yard verandah in Denver with decking and a roof extension.
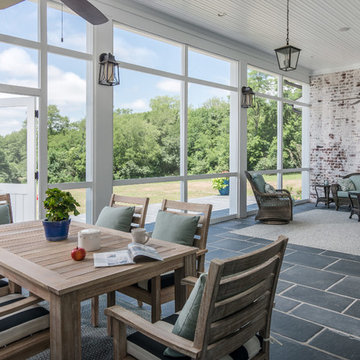
Photography: Garett + Carrie Buell of Studiobuell/ studiobuell.com
Large transitional backyard verandah in Nashville with tile and a roof extension.
Large transitional backyard verandah in Nashville with tile and a roof extension.
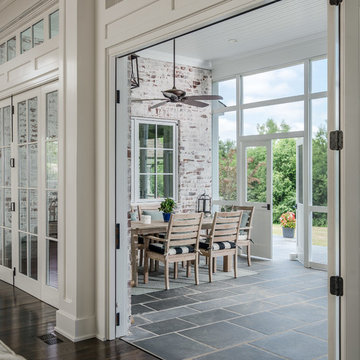
The glass doors leading from the Great Room to the screened porch can be folded to provide three large openings for the Southern breeze to travel through the home.
Photography: Garett + Carrie Buell of Studiobuell/ studiobuell.com
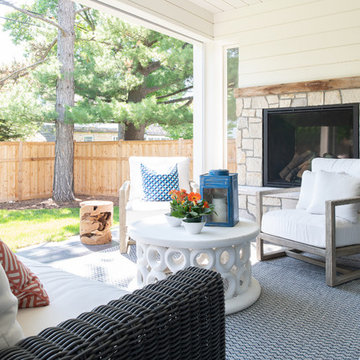
Scott Amundson Photography
Mid-sized transitional backyard patio in Minneapolis with concrete slab, a roof extension and with fireplace.
Mid-sized transitional backyard patio in Minneapolis with concrete slab, a roof extension and with fireplace.
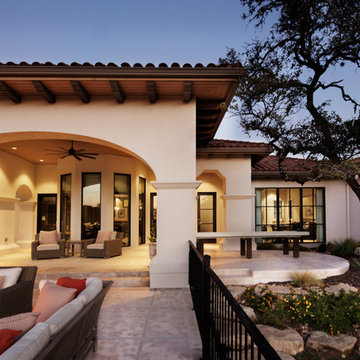
This is an example of an expansive transitional backyard patio in Austin with a fire feature and a roof extension.
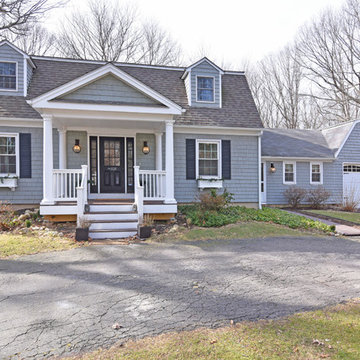
12'x8' portico was built to draw out the house's charm
Photo of a large transitional front yard verandah in Providence with decking and a roof extension.
Photo of a large transitional front yard verandah in Providence with decking and a roof extension.
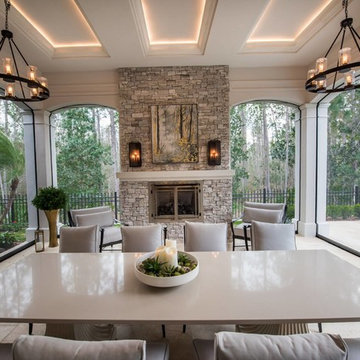
Inspiration for a large transitional backyard patio in Other with a roof extension and with fireplace.
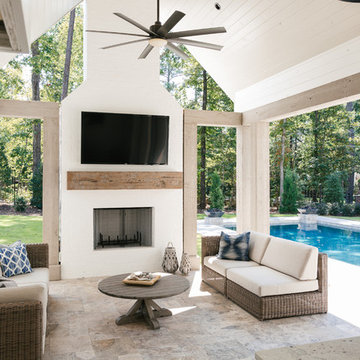
Willet Photography
Photo of a mid-sized transitional backyard patio in Atlanta with an outdoor kitchen, natural stone pavers and a roof extension.
Photo of a mid-sized transitional backyard patio in Atlanta with an outdoor kitchen, natural stone pavers and a roof extension.
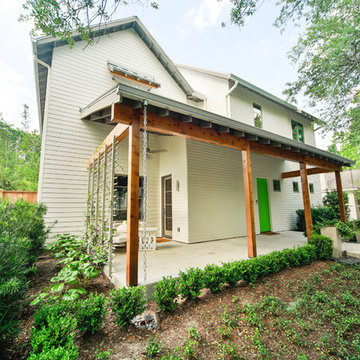
Front porch, showing the structural detail, trellis and gutters with rain chains.
Photo - FCS Photos
Design ideas for a mid-sized transitional front yard verandah in Houston with concrete slab and a roof extension.
Design ideas for a mid-sized transitional front yard verandah in Houston with concrete slab and a roof extension.
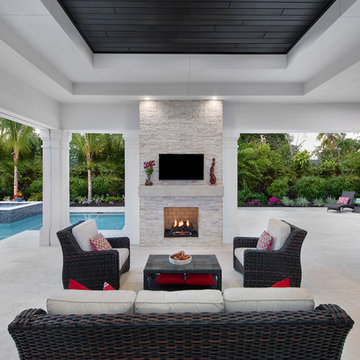
Giovanni Photography
Photo of an expansive transitional backyard patio in Miami with a roof extension and a fire feature.
Photo of an expansive transitional backyard patio in Miami with a roof extension and a fire feature.
Transitional Outdoor Design Ideas with a Roof Extension
2






