Transitional Storage and Wardrobe Design Ideas with Light Hardwood Floors
Sort by:Popular Today
61 - 80 of 1,024 photos
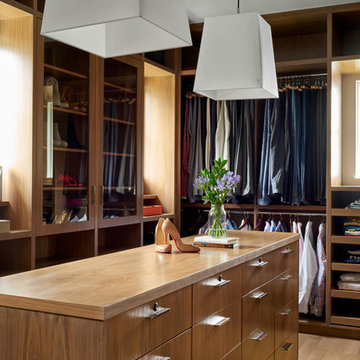
Inspiration for a transitional gender-neutral dressing room in Dallas with medium wood cabinets and light hardwood floors.
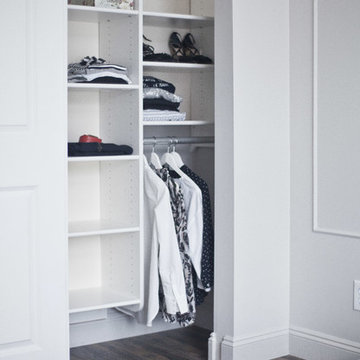
Transitional minimalistic master bedroom closet with California Closet shelving / washed hardwood floor, paneling, 10 ft ceiling
- Natasha Titanoff
Photo of a small transitional gender-neutral built-in wardrobe in Seattle with flat-panel cabinets, white cabinets and light hardwood floors.
Photo of a small transitional gender-neutral built-in wardrobe in Seattle with flat-panel cabinets, white cabinets and light hardwood floors.
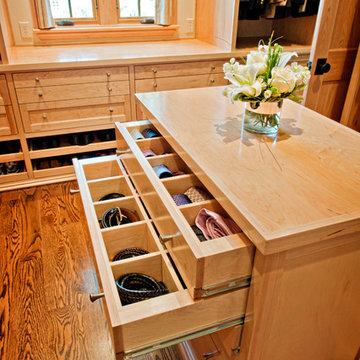
Wiff Harmer
This is an example of an expansive transitional men's dressing room in Nashville with shaker cabinets, light wood cabinets and light hardwood floors.
This is an example of an expansive transitional men's dressing room in Nashville with shaker cabinets, light wood cabinets and light hardwood floors.
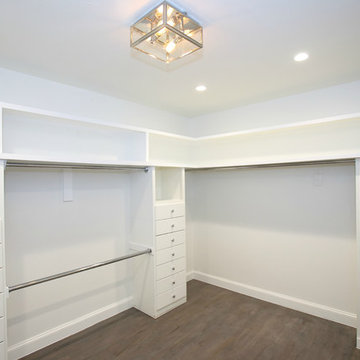
Mid-sized transitional gender-neutral walk-in wardrobe in Dallas with flat-panel cabinets, white cabinets, light hardwood floors and grey floor.
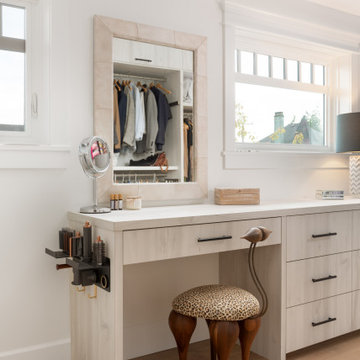
Design ideas for a mid-sized transitional women's storage and wardrobe in Vancouver with flat-panel cabinets, light wood cabinets, light hardwood floors and beige floor.
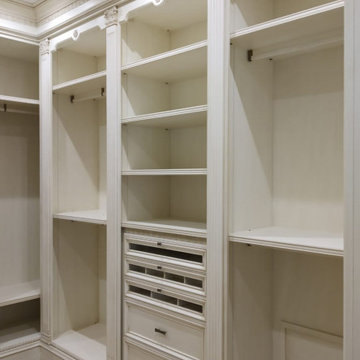
Интерьер Гардеробной выдержан в светлой гамме. Паркет на полу из выбеленного дуба еще больше подчеркивает легкость всего интерьера. Вся мебель а также карнизы и плинтус были выполнены на заказ на столярном производстве в Италии. Легкая патина на резьбе придаёт особый шарм всем изделиям.
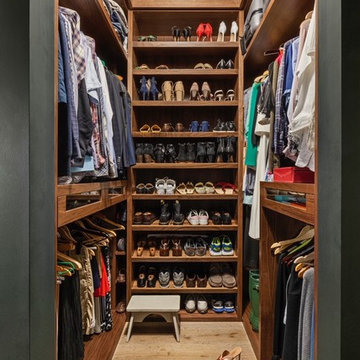
Inspiration for a transitional gender-neutral walk-in wardrobe in New York with open cabinets, medium wood cabinets, light hardwood floors and beige floor.
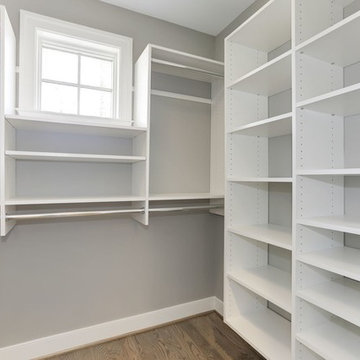
Design ideas for a mid-sized transitional gender-neutral walk-in wardrobe in Other with open cabinets, white cabinets, light hardwood floors and brown floor.
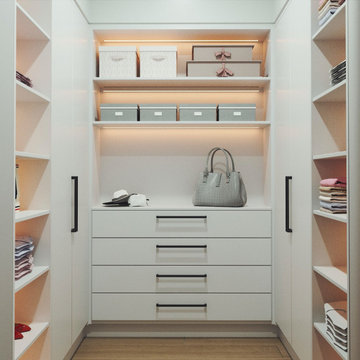
Mid-sized transitional gender-neutral walk-in wardrobe in Toronto with flat-panel cabinets, white cabinets and light hardwood floors.
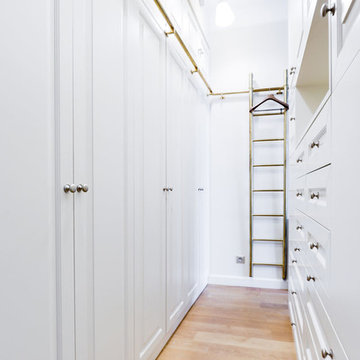
Atelier Germain
Inspiration for a small transitional gender-neutral walk-in wardrobe in Paris with recessed-panel cabinets and light hardwood floors.
Inspiration for a small transitional gender-neutral walk-in wardrobe in Paris with recessed-panel cabinets and light hardwood floors.
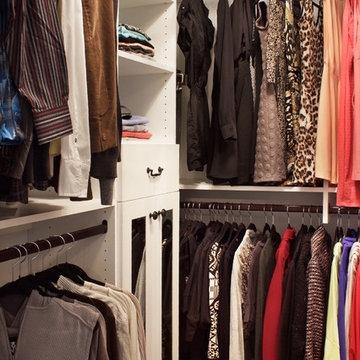
Kara Lashuay
Design ideas for a small transitional women's walk-in wardrobe in New York with glass-front cabinets, white cabinets and light hardwood floors.
Design ideas for a small transitional women's walk-in wardrobe in New York with glass-front cabinets, white cabinets and light hardwood floors.
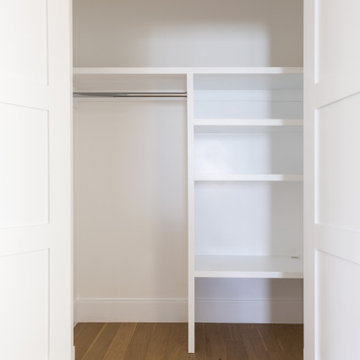
Needham Spec House. Hallway closet off 1st floor bedroom. Closet custom designed to serve as "printer/office closet". Trim color Benjamin Moore Chantilly Lace. Shaws flooring Empire Oak in Vanderbilt finish selected by BUYER. Wall color and lights provided by BUYER. Photography by Sheryl Kalis. Construction by Veatch Property Development.
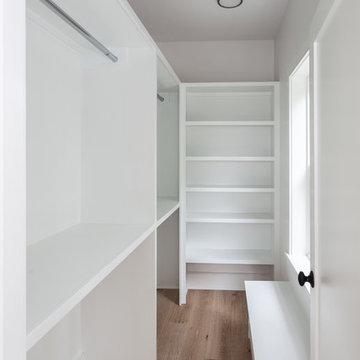
This is an example of a mid-sized transitional walk-in wardrobe in Charleston with open cabinets, white cabinets, light hardwood floors and brown floor.
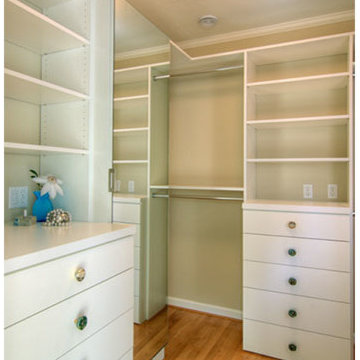
A mirror on both sides of the hinged door adds maximum flexibility and functionality.
The big win? The new master closet fits significantly more inventory and works for its myriad of functions seamlessly.
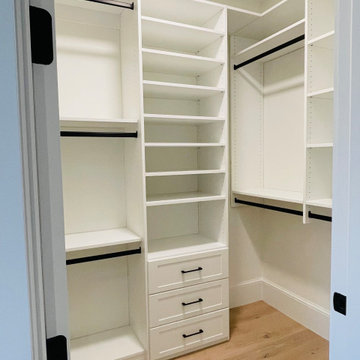
This toddler closet is designed with function for both now and in the later years. Three drawers provide storage for essentials, several shelves above for shoes, and additional shelving to the right for folded items, bookbags, or misc. storage. We love how the black rods set off the design!
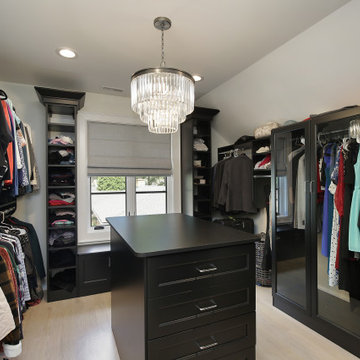
Transitional women's walk-in wardrobe in Chicago with open cabinets, black cabinets, light hardwood floors and beige floor.
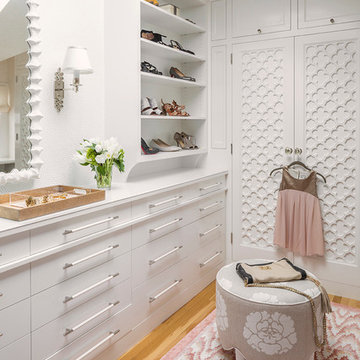
Photo of a transitional women's dressing room in Seattle with flat-panel cabinets, white cabinets, light hardwood floors and beige floor.
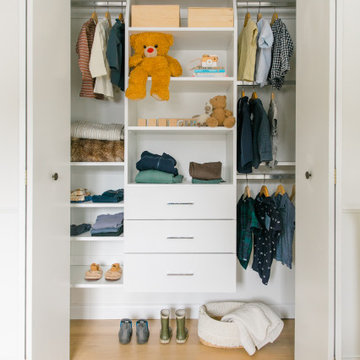
Love the design of this kids closet that can change as your child grows. Personalize touches are so cute too!
Inspiration for a small transitional built-in wardrobe in Other with flat-panel cabinets, white cabinets and light hardwood floors.
Inspiration for a small transitional built-in wardrobe in Other with flat-panel cabinets, white cabinets and light hardwood floors.
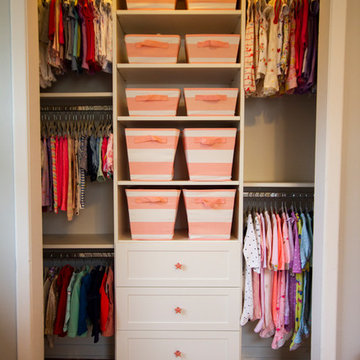
Perfect nursery closet for your new addition to the family. This design features double hanging, also triple hanging which is very popular for a nursery closet. As your child grows you will enjoy the flexibility of your Bella Systems Closet. The triple hang can later be reconfigured as needed, perhaps to anther double hang or a long hanging section.
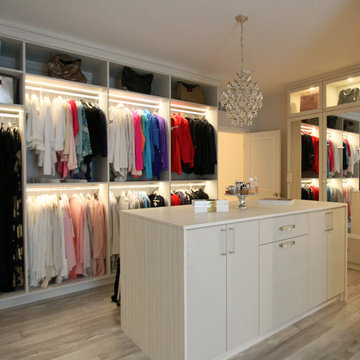
This is an example of a large transitional women's walk-in wardrobe in Detroit with glass-front cabinets, light wood cabinets, light hardwood floors and grey floor.
Transitional Storage and Wardrobe Design Ideas with Light Hardwood Floors
4