Transitional Storage and Wardrobe Design Ideas with Light Hardwood Floors
Refine by:
Budget
Sort by:Popular Today
101 - 120 of 1,024 photos
Item 1 of 3
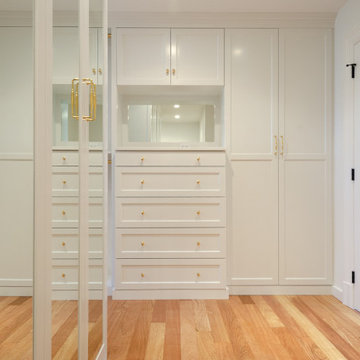
Expansive transitional gender-neutral walk-in wardrobe in Bridgeport with shaker cabinets, white cabinets, light hardwood floors and beige floor.
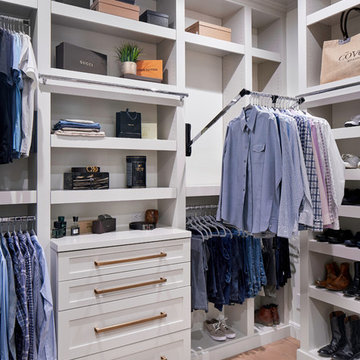
A pull-down rack makes clothing access easy-peasy. This closet is designed for accessible storage, and plenty of it!
Design ideas for an expansive transitional walk-in wardrobe in Austin with shaker cabinets, grey cabinets, light hardwood floors and brown floor.
Design ideas for an expansive transitional walk-in wardrobe in Austin with shaker cabinets, grey cabinets, light hardwood floors and brown floor.
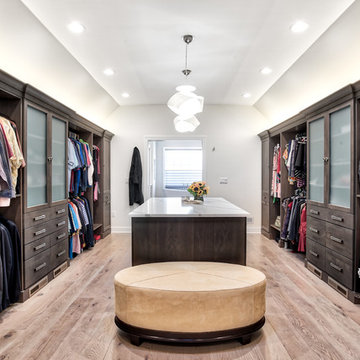
Large master closet with his and hers sides make for great organization. Complete with an island area with extra storage.
Photos by Chris Veith
Expansive transitional gender-neutral walk-in wardrobe in New York with flat-panel cabinets, dark wood cabinets and light hardwood floors.
Expansive transitional gender-neutral walk-in wardrobe in New York with flat-panel cabinets, dark wood cabinets and light hardwood floors.
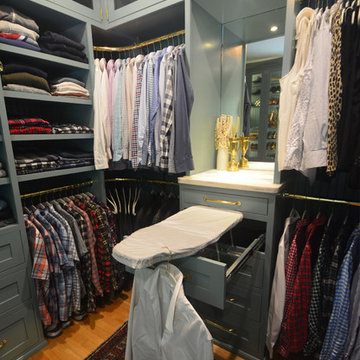
The home owners desired a more efficient and refined design for their master closet renovation project. The new custom cabinetry offers storage options for all types of clothing and accessories. A lit cabinet with adjustable shelves puts shoes on display. A custom designed cover encloses the existing heating radiator below the shoe cabinet. The built-in vanity with marble top includes storage drawers below for jewelry, smaller clothing items and an ironing board. Custom curved brass closet rods are mounted at multiple heights for various lengths of clothing. The brass cabinetry hardware is from Restoration Hardware. This second floor master closet also features a stackable washer and dryer for convenience. Design and construction by One Room at a Time, Inc.
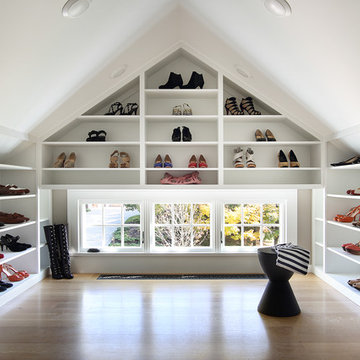
Image by Peter Rymwid Architectural Photography © 2014
Design ideas for a transitional dressing room in New York with open cabinets, white cabinets, light hardwood floors and beige floor.
Design ideas for a transitional dressing room in New York with open cabinets, white cabinets, light hardwood floors and beige floor.
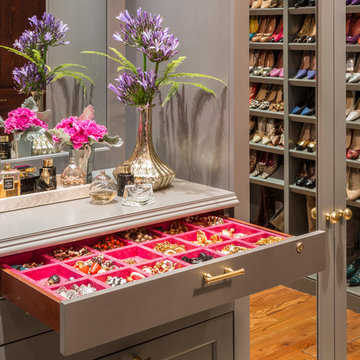
Marco Ricca
Photo of a mid-sized transitional gender-neutral storage and wardrobe in New York with recessed-panel cabinets, grey cabinets and light hardwood floors.
Photo of a mid-sized transitional gender-neutral storage and wardrobe in New York with recessed-panel cabinets, grey cabinets and light hardwood floors.
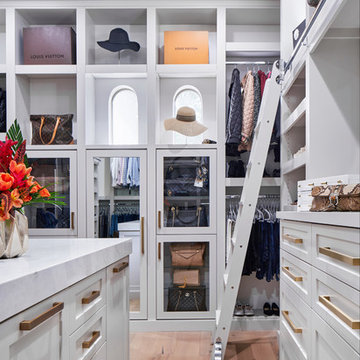
Who doesn't want a rolling library ladder in their closet? Never struggle to reach those high storage areas again! A dream closet, to be sure.
Design ideas for an expansive transitional walk-in wardrobe in Austin with shaker cabinets, grey cabinets, light hardwood floors and brown floor.
Design ideas for an expansive transitional walk-in wardrobe in Austin with shaker cabinets, grey cabinets, light hardwood floors and brown floor.
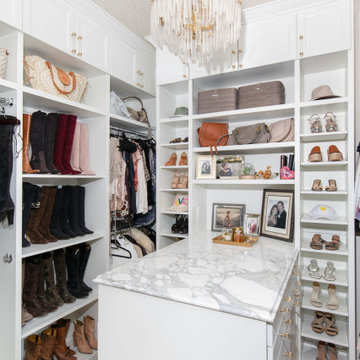
Design ideas for a mid-sized transitional walk-in wardrobe in Austin with shaker cabinets, white cabinets, light hardwood floors and wallpaper.
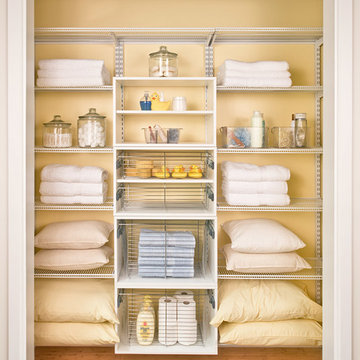
Design ideas for a mid-sized transitional built-in wardrobe in Other with open cabinets, white cabinets, light hardwood floors and brown floor.
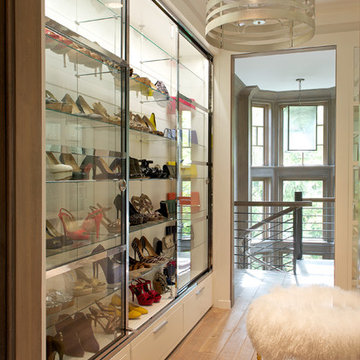
RR Builders
Mid-sized transitional women's walk-in wardrobe in New York with light hardwood floors and white cabinets.
Mid-sized transitional women's walk-in wardrobe in New York with light hardwood floors and white cabinets.
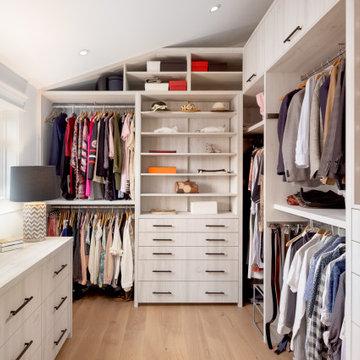
Design ideas for a mid-sized transitional women's storage and wardrobe in Vancouver with flat-panel cabinets, light wood cabinets, light hardwood floors and beige floor.
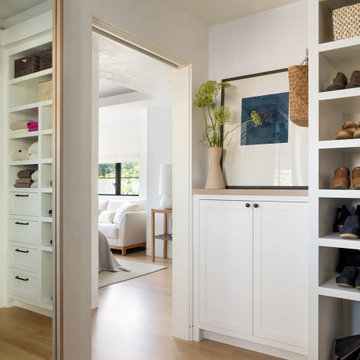
The three-level Mediterranean revival home started as a 1930s summer cottage that expanded downward and upward over time. We used a clean, crisp white wall plaster with bronze hardware throughout the interiors to give the house continuity. A neutral color palette and minimalist furnishings create a sense of calm restraint. Subtle and nuanced textures and variations in tints add visual interest. The stair risers from the living room to the primary suite are hand-painted terra cotta tile in gray and off-white. We used the same tile resource in the kitchen for the island's toe kick.
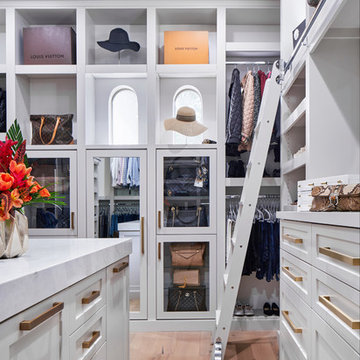
This stunning custom master closet is part of a whole house design and renovation project by Haven Design and Construction. The homeowners desired a master suite with a dream closet that had a place for everything. We started by significantly rearranging the master bath and closet floorplan to allow room for a more spacious closet. The closet features lighted storage for purses and shoes, a rolling ladder for easy access to top shelves, pull down clothing rods, an island with clothes hampers and a handy bench, a jewelry center with mirror, and ample hanging storage for clothing.
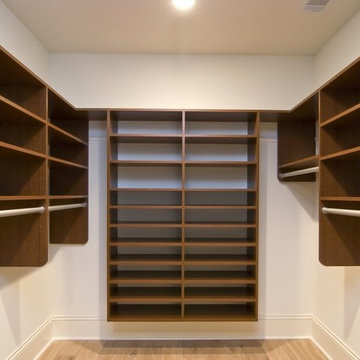
This is an example of a mid-sized transitional gender-neutral walk-in wardrobe in Boston with open cabinets, dark wood cabinets, light hardwood floors and beige floor.
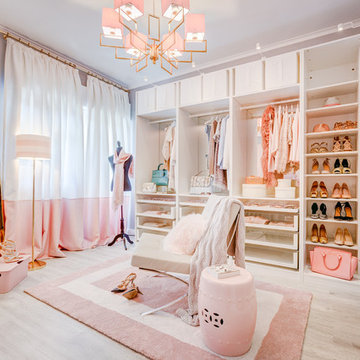
Photo of a transitional women's dressing room in Other with open cabinets, white cabinets, light hardwood floors and beige floor.
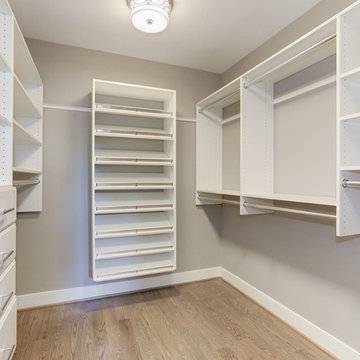
This is an example of a mid-sized transitional gender-neutral walk-in wardrobe in Other with open cabinets, white cabinets, light hardwood floors and brown floor.
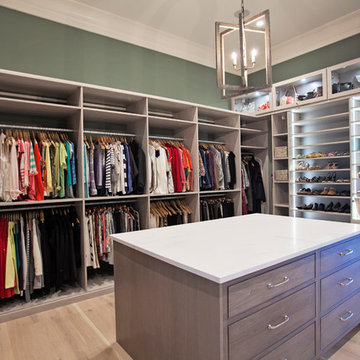
Abby Caroline Photography
Inspiration for a large transitional women's dressing room in Atlanta with flat-panel cabinets, dark wood cabinets and light hardwood floors.
Inspiration for a large transitional women's dressing room in Atlanta with flat-panel cabinets, dark wood cabinets and light hardwood floors.
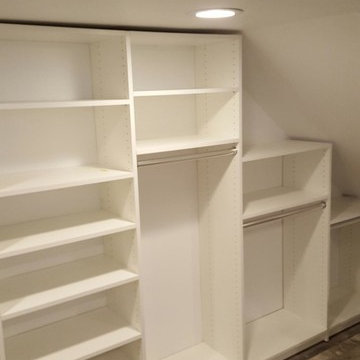
This closet space, works around the slopes from the stairs, offers much storage and hanging space for your everyday clothing and other items.
This is an example of a small transitional gender-neutral walk-in wardrobe in Cleveland with open cabinets, white cabinets and light hardwood floors.
This is an example of a small transitional gender-neutral walk-in wardrobe in Cleveland with open cabinets, white cabinets and light hardwood floors.
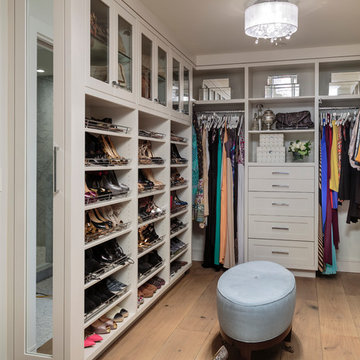
Photo of a large transitional women's walk-in wardrobe in Orange County with open cabinets, white cabinets and light hardwood floors.
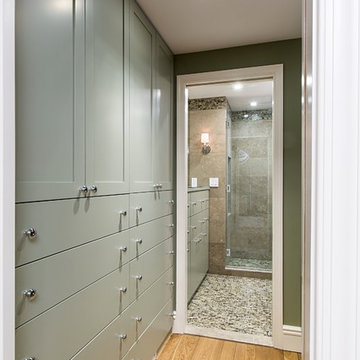
This boy's bathroom was designed to stay current as the boy ages with the use of neutral colors. The walls are a very cool fossilized limestone and the glass mosaic floor and accent border add reflective light and interest. The walk-through closet has plenty of storage space in the built-in units with hanging space on the opposite wall. Alex Kotlik Photography
Transitional Storage and Wardrobe Design Ideas with Light Hardwood Floors
6