Transitional Storage and Wardrobe Design Ideas with Light Hardwood Floors
Refine by:
Budget
Sort by:Popular Today
21 - 40 of 1,027 photos
Item 1 of 3
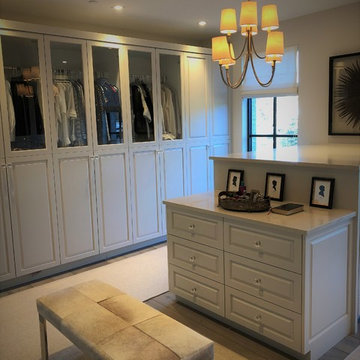
Beautiful Custom Master Closet
Design ideas for a large transitional gender-neutral dressing room in Denver with medium wood cabinets, light hardwood floors and grey floor.
Design ideas for a large transitional gender-neutral dressing room in Denver with medium wood cabinets, light hardwood floors and grey floor.
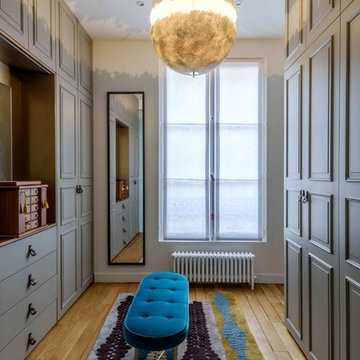
Christophe Rouffio
Photo of a large transitional women's dressing room in Paris with raised-panel cabinets, grey cabinets and light hardwood floors.
Photo of a large transitional women's dressing room in Paris with raised-panel cabinets, grey cabinets and light hardwood floors.
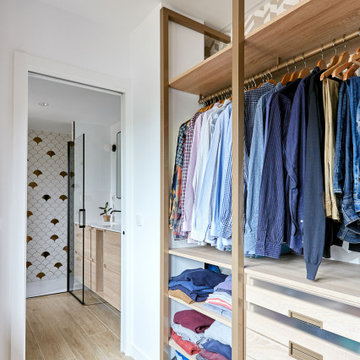
Photo of a large transitional gender-neutral dressing room in Madrid with open cabinets, light wood cabinets and light hardwood floors.
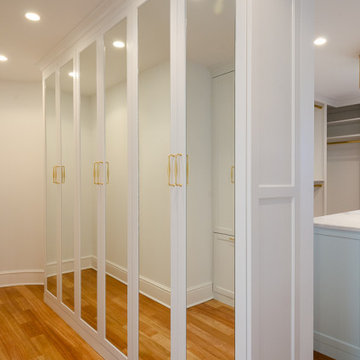
Inspiration for an expansive transitional gender-neutral walk-in wardrobe in Bridgeport with shaker cabinets, white cabinets, light hardwood floors and beige floor.
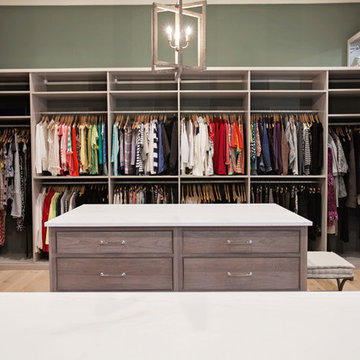
Abby Caroline Photography
Large transitional women's dressing room in Atlanta with flat-panel cabinets, dark wood cabinets and light hardwood floors.
Large transitional women's dressing room in Atlanta with flat-panel cabinets, dark wood cabinets and light hardwood floors.
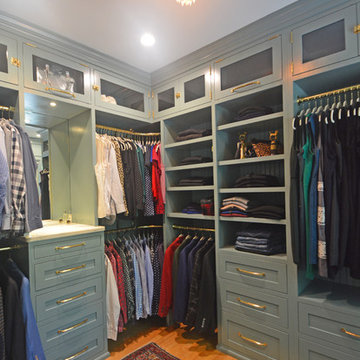
The home owners desired a more efficient and refined design for their master closet renovation project. The new custom cabinetry offers storage options for all types of clothing and accessories. A lit cabinet with adjustable shelves puts shoes on display. A custom designed cover encloses the existing heating radiator below the shoe cabinet. The built-in vanity with marble top includes storage drawers below for jewelry, smaller clothing items and an ironing board. Custom curved brass closet rods are mounted at multiple heights for various lengths of clothing. The brass cabinetry hardware is from Restoration Hardware. This second floor master closet also features a stackable washer and dryer for convenience. Design and construction by One Room at a Time, Inc.
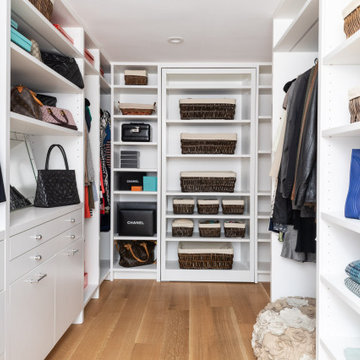
Mid-sized transitional gender-neutral walk-in wardrobe in New York with flat-panel cabinets, white cabinets, light hardwood floors and brown floor.
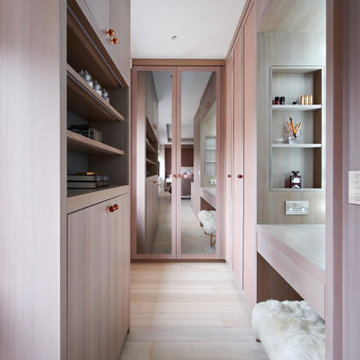
Beautiful dressing area with lots of clever storage. The joinery is in light ash grey veneer with copper handles and the end pair of wardrobe doors are mirrored for full length outfit appreciation. The fluffy stool is a playful finishing touch.
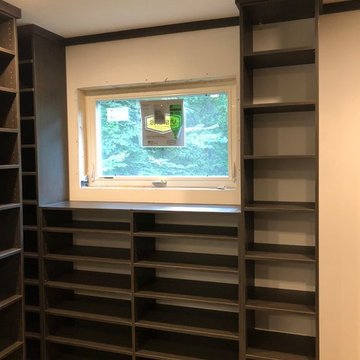
Inspiration for a large transitional gender-neutral walk-in wardrobe in DC Metro with open cabinets, dark wood cabinets, light hardwood floors and beige floor.
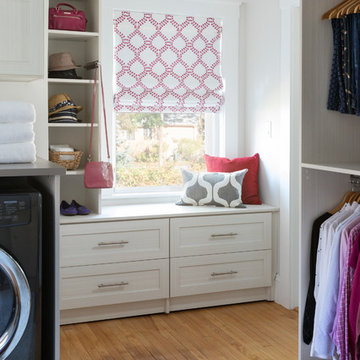
General Contractor: Lee Kimball
Designers: Lee Kimball
Photo Credit: Emily O'Brien
Design ideas for a transitional women's walk-in wardrobe in Boston with shaker cabinets, white cabinets, brown floor and light hardwood floors.
Design ideas for a transitional women's walk-in wardrobe in Boston with shaker cabinets, white cabinets, brown floor and light hardwood floors.
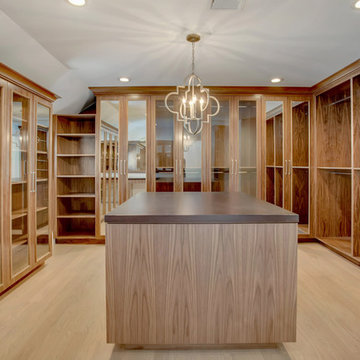
Expansive walk-in closet with island dresser, vanity, with medium hardwood finish and glass panel closets of this updated 1940's Custom Cape Ranch.
Architect: T.J. Costello - Hierarchy Architecture + Design, PLLC
Interior Designer: Helena Clunies-Ross
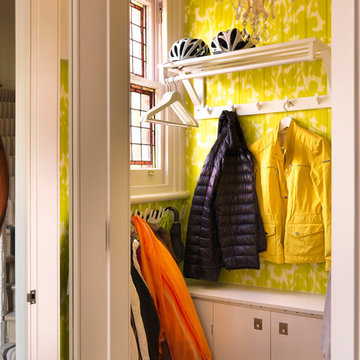
Inspiration for a small transitional women's built-in wardrobe in London with light hardwood floors.
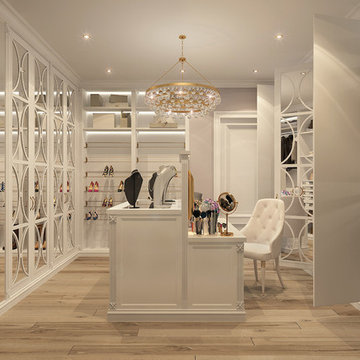
Inspiration for a large transitional women's walk-in wardrobe in Moscow with light hardwood floors, beige floor, shaker cabinets and white cabinets.
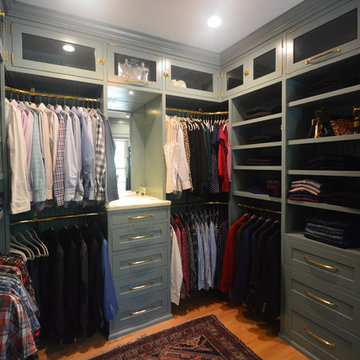
The home owners desired a more efficient and refined design for their master closet renovation project. The new custom cabinetry offers storage options for all types of clothing and accessories. A lit cabinet with adjustable shelves puts shoes on display. A custom designed cover encloses the existing heating radiator below the shoe cabinet. The built-in vanity with marble top includes storage drawers below for jewelry, smaller clothing items and an ironing board. Custom curved brass closet rods are mounted at multiple heights for various lengths of clothing. The brass cabinetry hardware is from Restoration Hardware. This second floor master closet also features a stackable washer and dryer for convenience. Design and construction by One Room at a Time, Inc.
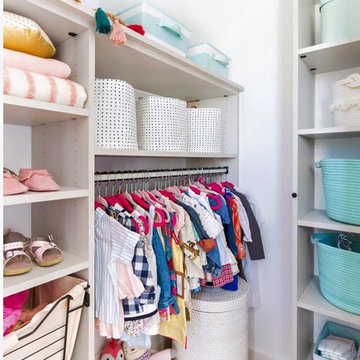
Baskets, hanging and adjustable shelving. Shoe shelves.
Mid-sized transitional gender-neutral walk-in wardrobe in Minneapolis with flat-panel cabinets, white cabinets, light hardwood floors and brown floor.
Mid-sized transitional gender-neutral walk-in wardrobe in Minneapolis with flat-panel cabinets, white cabinets, light hardwood floors and brown floor.
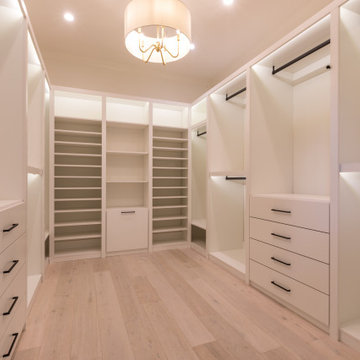
All White Custom Closet with Built in Lighting
Mid-sized transitional storage and wardrobe in Orlando with flat-panel cabinets, white cabinets and light hardwood floors.
Mid-sized transitional storage and wardrobe in Orlando with flat-panel cabinets, white cabinets and light hardwood floors.
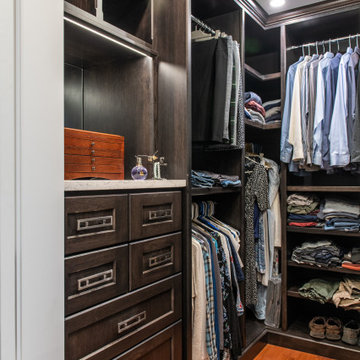
Large transitional gender-neutral walk-in wardrobe in Chicago with shaker cabinets, dark wood cabinets, light hardwood floors and brown floor.
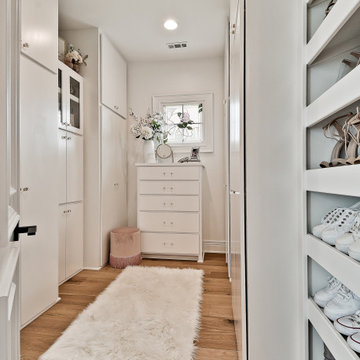
HIS closet is also a tornado shelter fitted out to function as a standard walk in closet.
Design ideas for a mid-sized transitional women's walk-in wardrobe in Other with light hardwood floors.
Design ideas for a mid-sized transitional women's walk-in wardrobe in Other with light hardwood floors.
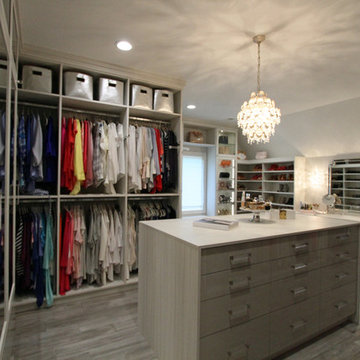
Large transitional women's walk-in wardrobe in Detroit with glass-front cabinets, light wood cabinets, light hardwood floors and grey floor.
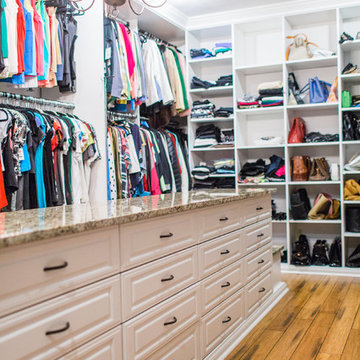
Photo of a mid-sized transitional women's walk-in wardrobe in Orlando with raised-panel cabinets, white cabinets, light hardwood floors and brown floor.
Transitional Storage and Wardrobe Design Ideas with Light Hardwood Floors
2