Transitional Storage and Wardrobe Design Ideas with Light Hardwood Floors
Refine by:
Budget
Sort by:Popular Today
81 - 100 of 1,024 photos
Item 1 of 3
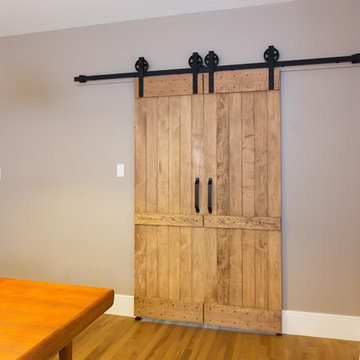
Open Photography
This is an example of a small transitional walk-in wardrobe in Toronto with light hardwood floors and beige floor.
This is an example of a small transitional walk-in wardrobe in Toronto with light hardwood floors and beige floor.
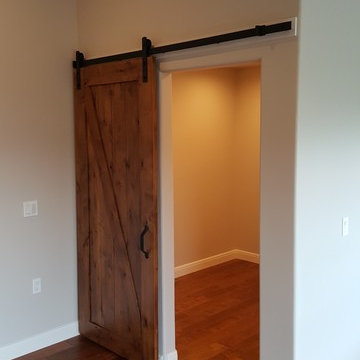
Jason Goodall
This is an example of a mid-sized transitional gender-neutral walk-in wardrobe in San Diego with raised-panel cabinets, light wood cabinets and light hardwood floors.
This is an example of a mid-sized transitional gender-neutral walk-in wardrobe in San Diego with raised-panel cabinets, light wood cabinets and light hardwood floors.
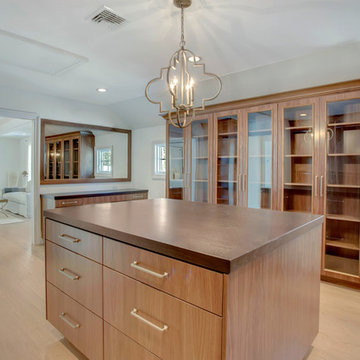
Expansive walk-in closet with island dresser, vanity, with medium hardwood finish and glass panel closets of this updated 1940's Custom Cape Ranch.
Architect: T.J. Costello - Hierarchy Architecture + Design, PLLC
Interior Designer: Helena Clunies-Ross
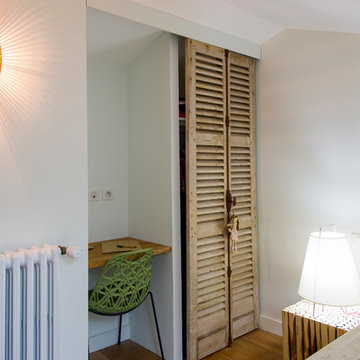
Pascal Simonin
Transitional gender-neutral built-in wardrobe in Lyon with louvered cabinets, light wood cabinets and light hardwood floors.
Transitional gender-neutral built-in wardrobe in Lyon with louvered cabinets, light wood cabinets and light hardwood floors.
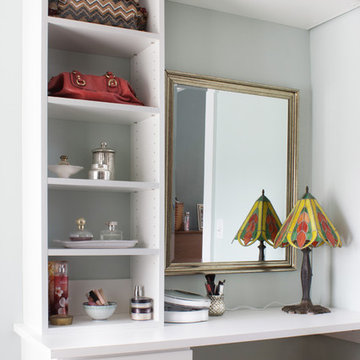
A master closet becomes so much more with the addition of a dressing table. They say location is everything, and that’s true in your home as well. Strategically positioning a dressing table in your master closet means you’ll have your wardrobe, accessories, makeup and grooming tools all in one well-organized location. Your morning routine will be simplified and the start of your day more relaxed.
Kara Lashuay
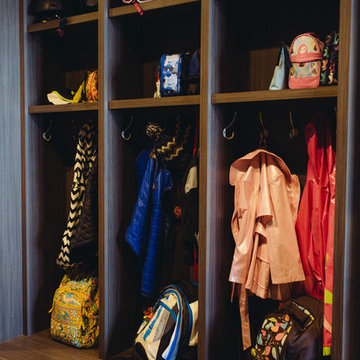
virginiarobertsphotography.com
This is an example of a mid-sized transitional gender-neutral dressing room in Salt Lake City with open cabinets, dark wood cabinets and light hardwood floors.
This is an example of a mid-sized transitional gender-neutral dressing room in Salt Lake City with open cabinets, dark wood cabinets and light hardwood floors.
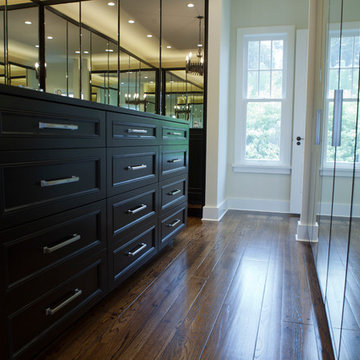
This is an example of a large transitional gender-neutral walk-in wardrobe in Los Angeles with recessed-panel cabinets, dark wood cabinets and light hardwood floors.
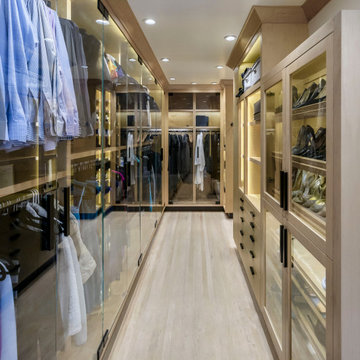
This is an example of a transitional walk-in wardrobe in San Francisco with glass-front cabinets, light wood cabinets, light hardwood floors and beige floor.
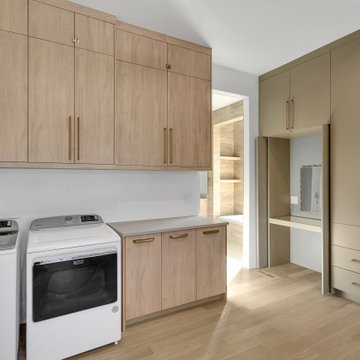
built in makeup area and washer and dryer in master closet
Inspiration for an expansive transitional gender-neutral dressing room in Other with flat-panel cabinets, grey cabinets, light hardwood floors and beige floor.
Inspiration for an expansive transitional gender-neutral dressing room in Other with flat-panel cabinets, grey cabinets, light hardwood floors and beige floor.
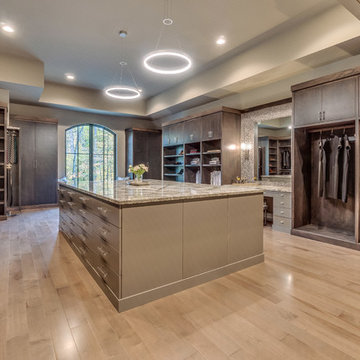
Inspiration for an expansive transitional gender-neutral walk-in wardrobe in Columbus with flat-panel cabinets, beige cabinets, light hardwood floors and beige floor.
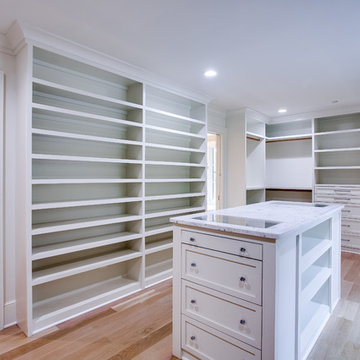
MPI 360
Design ideas for a large transitional gender-neutral walk-in wardrobe in DC Metro with recessed-panel cabinets, white cabinets, light hardwood floors and brown floor.
Design ideas for a large transitional gender-neutral walk-in wardrobe in DC Metro with recessed-panel cabinets, white cabinets, light hardwood floors and brown floor.
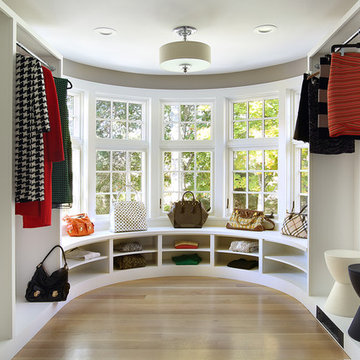
Image by Peter Rymwid Architectural Photography © 2014
Inspiration for a transitional dressing room in New York with open cabinets, white cabinets, light hardwood floors and beige floor.
Inspiration for a transitional dressing room in New York with open cabinets, white cabinets, light hardwood floors and beige floor.
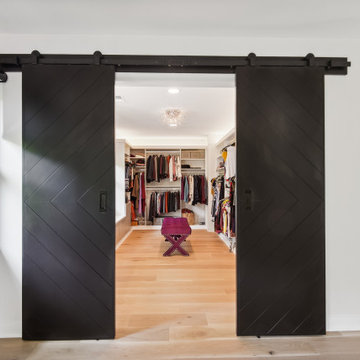
Custom-made sliding barn doors lead into this fantastic dressing room and walk-in closet.
To create the space, our design plan repurposed the sitting room area of the primary bedroom and included an all new closet system, full make up vanity, all new lighting (see that chandelier?!), and gorgeous new barn doors, which can be closed for privacy.
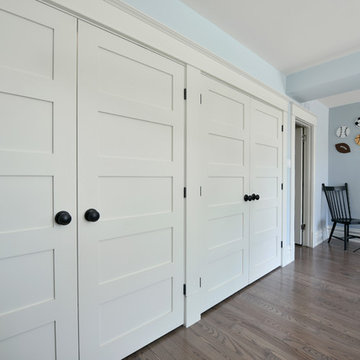
Clever interior design and impeccable craftsmanship were integral to this project, as we added a 10x10 addition to square up the back of the home, and turned a series of divided spaces into an open-concept plan.
The homeowners wanted a big kitchen with an island large enough for their entire family, and an adjacent informal space to encourage time spent together. Custom built-ins help keep their TV, desk, and large book and game collections tidy.
Upstairs, we reorganized the second and third stories to add privacy for the parents and independence for their growing kids. The new third floor master bedroom includes an ensuite and reading corner. The three kids now have their bedrooms together on the second floor, with an updated bathroom and a “secret” passageway between their closets!
Gordon King Photography

This stunning custom master closet is part of a whole house design and renovation project by Haven Design and Construction. The homeowners desired a master suite with a dream closet that had a place for everything. We started by significantly rearranging the master bath and closet floorplan to allow room for a more spacious closet. The closet features lighted storage for purses and shoes, a rolling ladder for easy access to top shelves, pull down clothing rods, an island with clothes hampers and a handy bench, a jewelry center with mirror, and ample hanging storage for clothing.
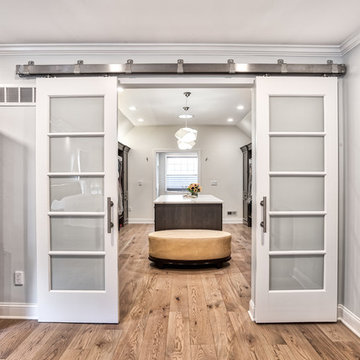
Double barn doors make a great entryway into this large his and hers master closet.
Photos by Chris Veith
Inspiration for an expansive transitional gender-neutral walk-in wardrobe in New York with dark wood cabinets, light hardwood floors and flat-panel cabinets.
Inspiration for an expansive transitional gender-neutral walk-in wardrobe in New York with dark wood cabinets, light hardwood floors and flat-panel cabinets.
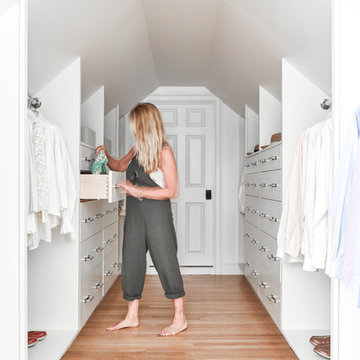
Photo of a transitional gender-neutral walk-in wardrobe in Portland Maine with flat-panel cabinets, white cabinets, light hardwood floors and beige floor.
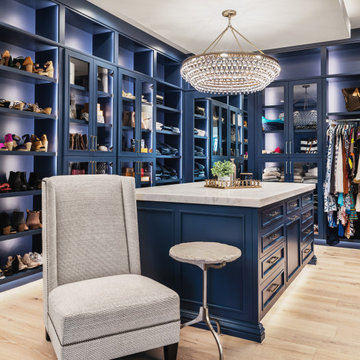
Master closet with expansive blue cabinetry, sitting chair, crystal chandelier, secret room, marble top, light wood floor.
Design ideas for a large transitional women's walk-in wardrobe in Phoenix with light hardwood floors.
Design ideas for a large transitional women's walk-in wardrobe in Phoenix with light hardwood floors.
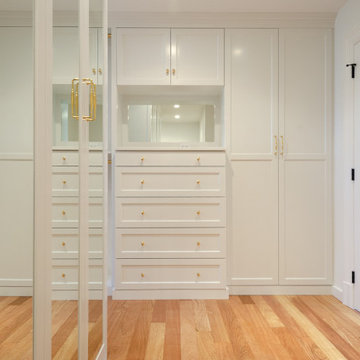
Expansive transitional gender-neutral walk-in wardrobe in Bridgeport with shaker cabinets, white cabinets, light hardwood floors and beige floor.
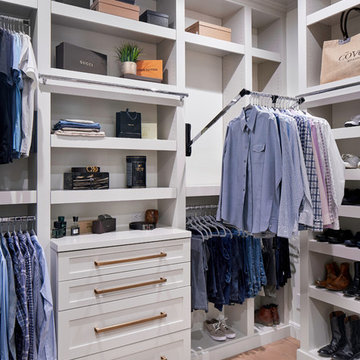
A pull-down rack makes clothing access easy-peasy. This closet is designed for accessible storage, and plenty of it!
Design ideas for an expansive transitional walk-in wardrobe in Austin with shaker cabinets, grey cabinets, light hardwood floors and brown floor.
Design ideas for an expansive transitional walk-in wardrobe in Austin with shaker cabinets, grey cabinets, light hardwood floors and brown floor.
Transitional Storage and Wardrobe Design Ideas with Light Hardwood Floors
5