Transitional Storage and Wardrobe Design Ideas with Light Hardwood Floors
Refine by:
Budget
Sort by:Popular Today
141 - 160 of 1,027 photos
Item 1 of 3
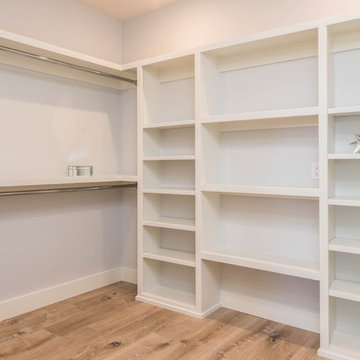
Design ideas for a large transitional gender-neutral walk-in wardrobe in Orange County with open cabinets, white cabinets and light hardwood floors.
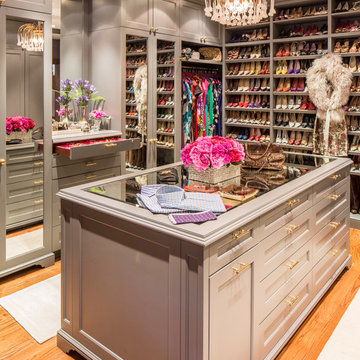
Marco Ricca
Photo of a mid-sized transitional gender-neutral dressing room in New York with recessed-panel cabinets, grey cabinets and light hardwood floors.
Photo of a mid-sized transitional gender-neutral dressing room in New York with recessed-panel cabinets, grey cabinets and light hardwood floors.
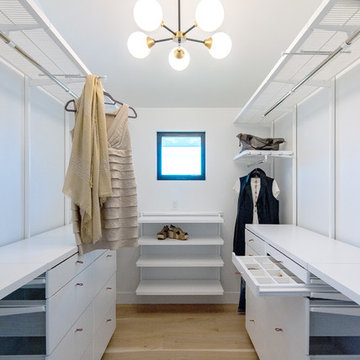
HBK Photography
Photo of a large transitional women's walk-in wardrobe in Denver with white cabinets and light hardwood floors.
Photo of a large transitional women's walk-in wardrobe in Denver with white cabinets and light hardwood floors.
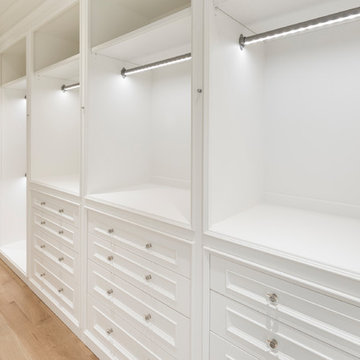
Builder: John Kraemer & Sons | Building Architecture: Charlie & Co. Design | Interiors: Martha O'Hara Interiors | Photography: Landmark Photography
Photo of a large transitional gender-neutral walk-in wardrobe in Minneapolis with white cabinets, light hardwood floors and recessed-panel cabinets.
Photo of a large transitional gender-neutral walk-in wardrobe in Minneapolis with white cabinets, light hardwood floors and recessed-panel cabinets.
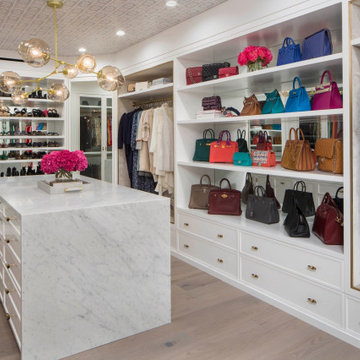
This is an example of a large transitional women's dressing room in Los Angeles with shaker cabinets, white cabinets, light hardwood floors, beige floor and wallpaper.
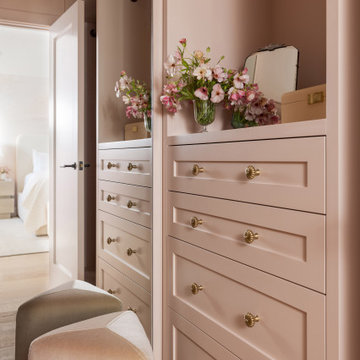
Design ideas for a small transitional walk-in wardrobe in San Francisco with recessed-panel cabinets and light hardwood floors.
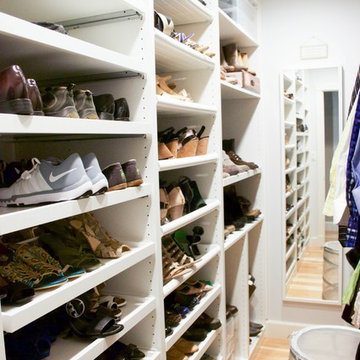
Design ideas for a large transitional gender-neutral walk-in wardrobe in Detroit with flat-panel cabinets, white cabinets and light hardwood floors.
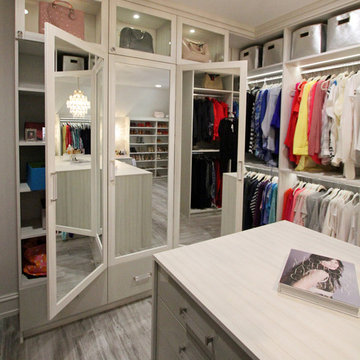
Inspiration for a large transitional women's walk-in wardrobe in Detroit with glass-front cabinets, light wood cabinets, light hardwood floors and grey floor.
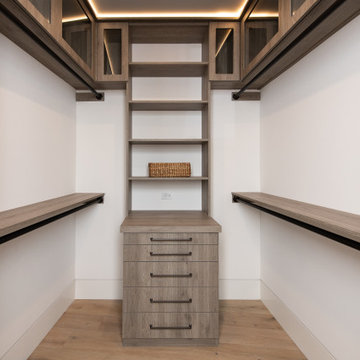
Design ideas for a large transitional gender-neutral walk-in wardrobe in Orange County with flat-panel cabinets, medium wood cabinets, light hardwood floors and beige floor.
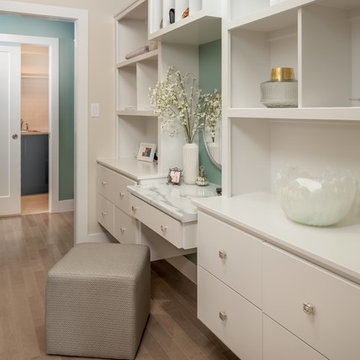
Transitional women's dressing room in Other with flat-panel cabinets, white cabinets, light hardwood floors and beige floor.
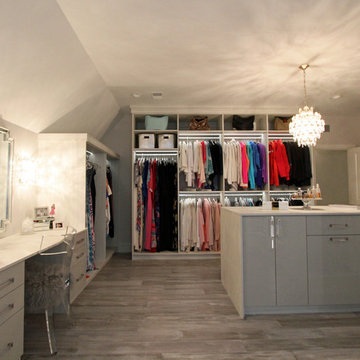
Inspiration for a large transitional women's walk-in wardrobe in Detroit with glass-front cabinets, light wood cabinets, light hardwood floors and grey floor.
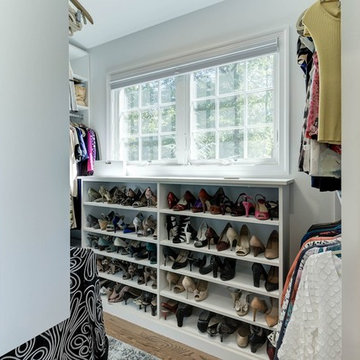
This is an example of a mid-sized transitional gender-neutral walk-in wardrobe in DC Metro with open cabinets, white cabinets, light hardwood floors and brown floor.
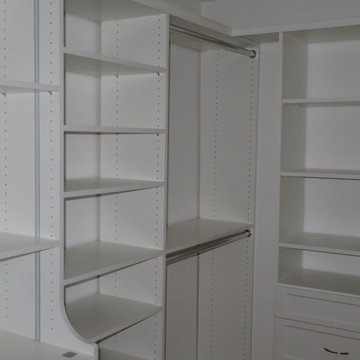
Small transitional gender-neutral walk-in wardrobe in Philadelphia with open cabinets, white cabinets, light hardwood floors and beige floor.
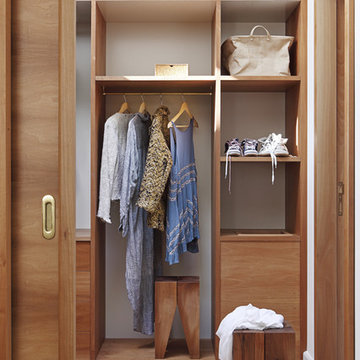
This is an example of a mid-sized transitional gender-neutral walk-in wardrobe in Madrid with open cabinets, medium wood cabinets and light hardwood floors.
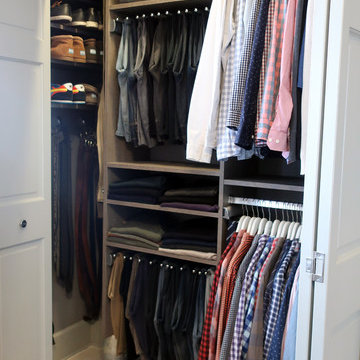
The new California Closets set up in this Minneapolis home was designed to accommodate the hanging heights so the clothing no longer hangs on the floor. Pant racks were designed in the space to sit back at 14" deep which enables this client to utilize the left side of the closet better. The pant rack also adds vertical space to the design, giving this closet added shelving to use for folded space and shoe storage. A huge impact to the day to day function in this small Minneapolis reach-in closet.
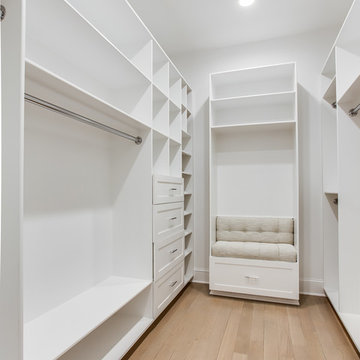
Another view of the master closet. There will be a mirror installed above the seat.
Inspiration for a large transitional gender-neutral walk-in wardrobe in Other with recessed-panel cabinets, white cabinets and light hardwood floors.
Inspiration for a large transitional gender-neutral walk-in wardrobe in Other with recessed-panel cabinets, white cabinets and light hardwood floors.
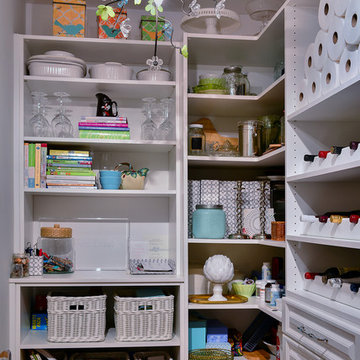
This custom pantry features white cabinetry with storage for serving pieces, wine and food. White wicker baskets hold smaller items. There's a custom glass floral chandelier.
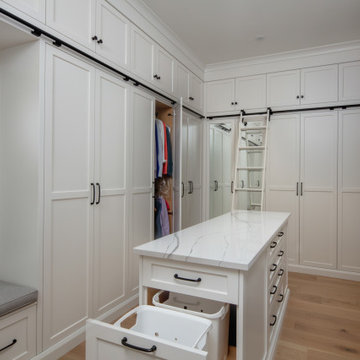
There is no shortage of storage space in this massive walk-through closet that takes up nearly one third of the master suite. Full-height cabinets surround you in this u-shaped closet, with additional storage space for seasonal items in the upper cabinets. A large dresser island is stationed near the built-in bench and contains a pull-out laundry hamper for easy folding, sorting, and laying out of clothes for the day ahead. Strategically placed mirrors ensure you always feel confident and "put together" from every angle, and a rolling ladder ensures nothing you need is ever out of reach. Talk about a dream closet!
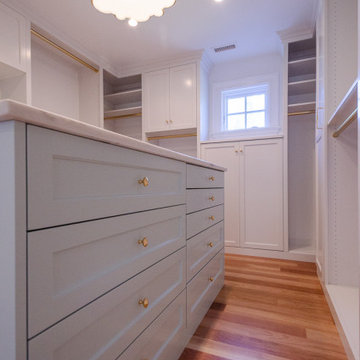
Photo of an expansive transitional gender-neutral walk-in wardrobe in Bridgeport with shaker cabinets, white cabinets, light hardwood floors and beige floor.
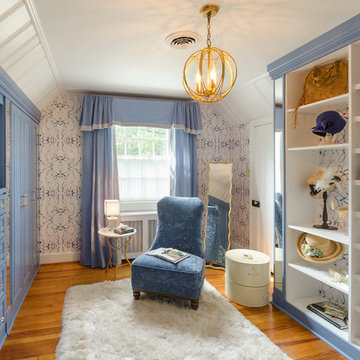
A walk-in closet is a luxurious and practical addition to any home, providing a spacious and organized haven for clothing, shoes, and accessories.
Typically larger than standard closets, these well-designed spaces often feature built-in shelves, drawers, and hanging rods to accommodate a variety of wardrobe items.
Ample lighting, whether natural or strategically placed fixtures, ensures visibility and adds to the overall ambiance. Mirrors and dressing areas may be conveniently integrated, transforming the walk-in closet into a private dressing room.
The design possibilities are endless, allowing individuals to personalize the space according to their preferences, making the walk-in closet a functional storage area and a stylish retreat where one can start and end the day with ease and sophistication.
Transitional Storage and Wardrobe Design Ideas with Light Hardwood Floors
8