Transitional Storage and Wardrobe Design Ideas with Light Hardwood Floors
Refine by:
Budget
Sort by:Popular Today
161 - 180 of 1,027 photos
Item 1 of 3
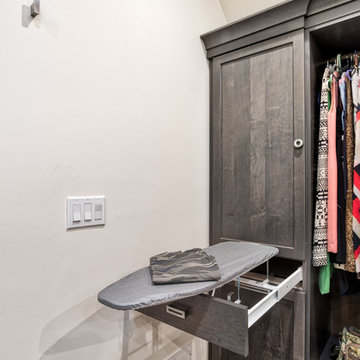
Built-in ironing board for easy accessibility and use!
Photos by Chris Veith
Photo of an expansive transitional gender-neutral walk-in wardrobe in New York with flat-panel cabinets, dark wood cabinets and light hardwood floors.
Photo of an expansive transitional gender-neutral walk-in wardrobe in New York with flat-panel cabinets, dark wood cabinets and light hardwood floors.
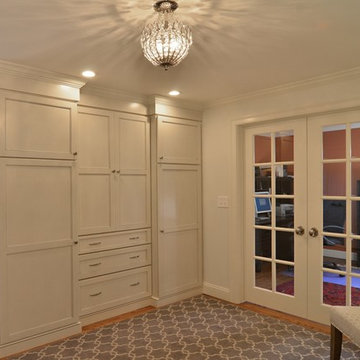
Transitional dressing room in Boston with shaker cabinets, white cabinets and light hardwood floors.
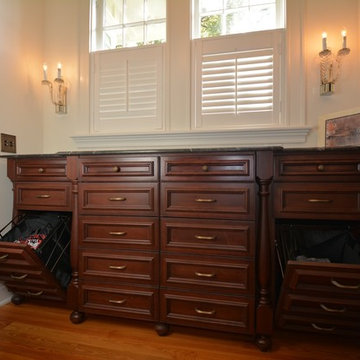
Custom built in dressing room
This is an example of a large transitional gender-neutral dressing room in Tampa with recessed-panel cabinets, dark wood cabinets and light hardwood floors.
This is an example of a large transitional gender-neutral dressing room in Tampa with recessed-panel cabinets, dark wood cabinets and light hardwood floors.
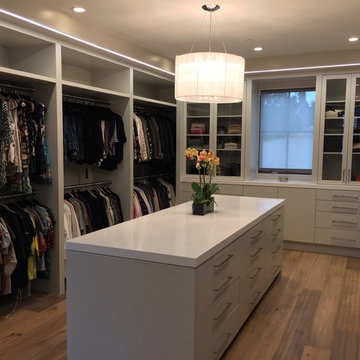
Her walk-in closet
Photo of a large transitional women's walk-in wardrobe in San Francisco with flat-panel cabinets, grey cabinets and light hardwood floors.
Photo of a large transitional women's walk-in wardrobe in San Francisco with flat-panel cabinets, grey cabinets and light hardwood floors.
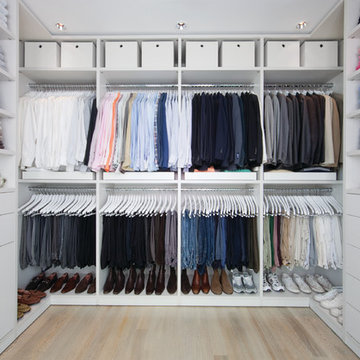
Photo of a large transitional gender-neutral walk-in wardrobe in Austin with flat-panel cabinets, white cabinets and light hardwood floors.
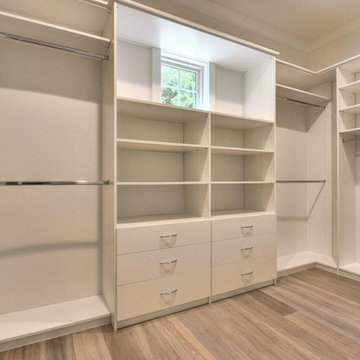
A well laid out master closet
Photo credit- Alicia Garcia
This is an example of a mid-sized transitional walk-in wardrobe in San Francisco with white cabinets, light hardwood floors and brown floor.
This is an example of a mid-sized transitional walk-in wardrobe in San Francisco with white cabinets, light hardwood floors and brown floor.
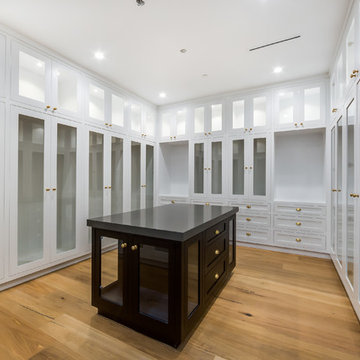
Closet of the Beautiful New Encino Construction which included the installation of light hardwood flooring, glass-front doors of the cabinets, closet island dresser, closet ceiling and closet lighting.
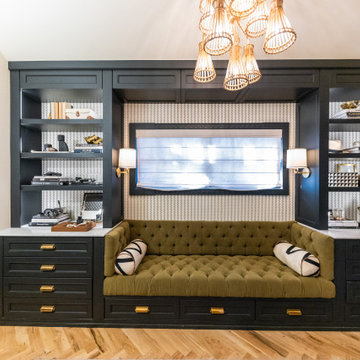
This small space packs a lot of punch with glass enclosed shoe shelving boxes, Handbag display dresser and good hanging space! Pull out valet rods, brass hardware, glass doors show off this closet. A sitting area with bar and double dressers create an intimate lounge area.
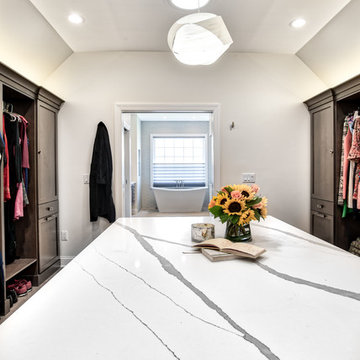
Large master closet with his and hers sides make for great organization. Complete with an island area with extra storage.
Photos by Chris Veith
Expansive transitional gender-neutral walk-in wardrobe in New York with flat-panel cabinets, dark wood cabinets and light hardwood floors.
Expansive transitional gender-neutral walk-in wardrobe in New York with flat-panel cabinets, dark wood cabinets and light hardwood floors.
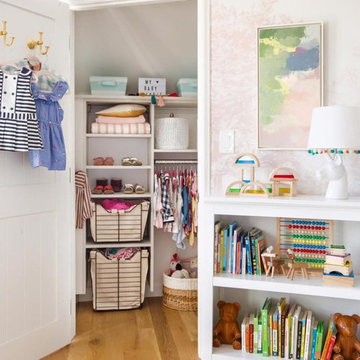
Looking into walk-in closet. Pull out baskets with hanging storage.
Mid-sized transitional gender-neutral walk-in wardrobe in Minneapolis with flat-panel cabinets, white cabinets, light hardwood floors and brown floor.
Mid-sized transitional gender-neutral walk-in wardrobe in Minneapolis with flat-panel cabinets, white cabinets, light hardwood floors and brown floor.
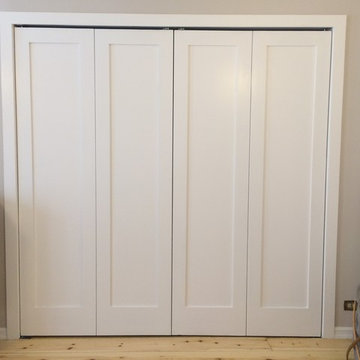
Transitional built-in wardrobe in New York with shaker cabinets, white cabinets and light hardwood floors.
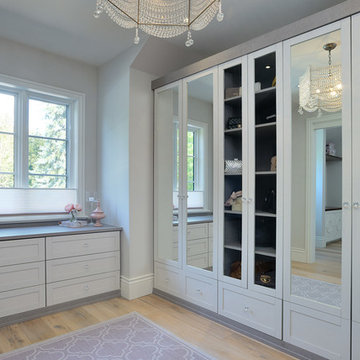
Design ideas for a mid-sized transitional women's walk-in wardrobe in Toronto with light hardwood floors, beige floor, shaker cabinets and white cabinets.
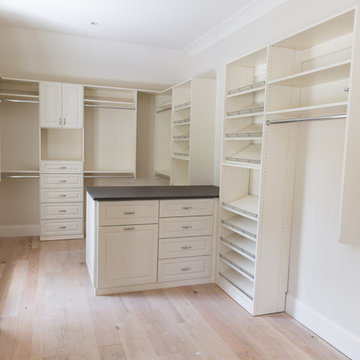
This large master walk-in closet with a peninsula island was completed in antique white and chrome hardware. The island features a custom matte finish counter-top that matches the window bench seat. Hidden beneath the window seat is extra storage. Mirrored doors conceal shoe storage and shelves. This closet has lots of drawers and hanging space. It also features a laundry hamper and a jewelry drawer in the island. The homeowner added some corner shelves to display photographs to make this a truly custom, elegant space. The home was under construction at the time of install therefore vent covers were not installed yet and the floors and some remaining trim were still not complete by the builder.
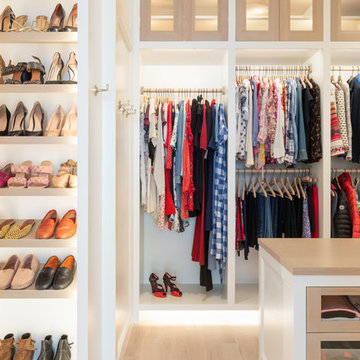
Austin Victorian by Chango & Co.
Architectural Advisement & Interior Design by Chango & Co.
Architecture by William Hablinski
Construction by J Pinnelli Co.
Photography by Sarah Elliott
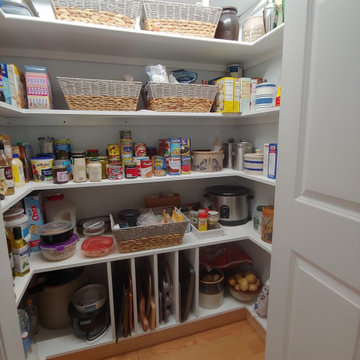
Adding a custom designed pantry can be a game changer for your kitchen. These pantries are rooted in functionality while being more aesthetically pleasing than traditional wire shelving. We added corner shelves for maximum storage, pull-out drawers for easy access and vertical dividers for sheet pans, cookie sheets, serving platters and more.
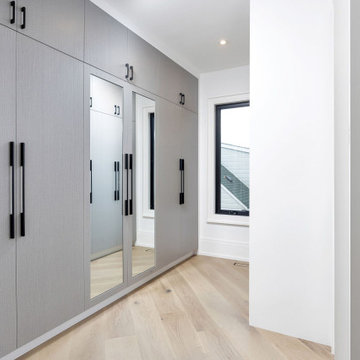
New Age Design
Mid-sized transitional gender-neutral walk-in wardrobe in Toronto with flat-panel cabinets, grey cabinets and light hardwood floors.
Mid-sized transitional gender-neutral walk-in wardrobe in Toronto with flat-panel cabinets, grey cabinets and light hardwood floors.
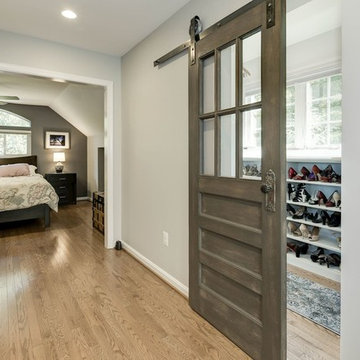
Design ideas for a mid-sized transitional gender-neutral walk-in wardrobe in DC Metro with open cabinets, white cabinets, light hardwood floors and brown floor.
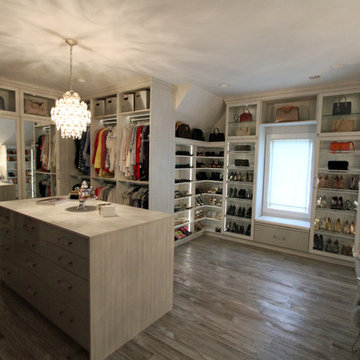
This is an example of a large transitional women's walk-in wardrobe in Detroit with glass-front cabinets, light wood cabinets, light hardwood floors and grey floor.
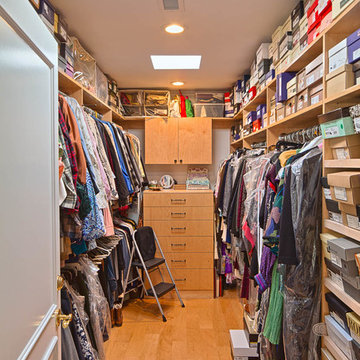
Mid-sized transitional gender-neutral walk-in wardrobe in Los Angeles with flat-panel cabinets, light wood cabinets, light hardwood floors and beige floor.
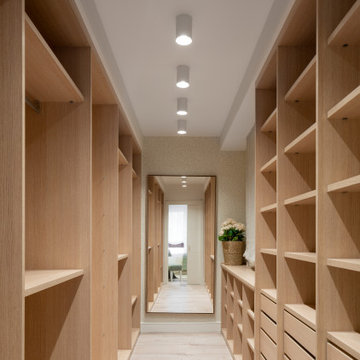
Reforma integral Sube Interiorismo www.subeinteriorismo.com
Biderbost Photo
Inspiration for a large transitional gender-neutral dressing room in Other with open cabinets, light wood cabinets, light hardwood floors and beige floor.
Inspiration for a large transitional gender-neutral dressing room in Other with open cabinets, light wood cabinets, light hardwood floors and beige floor.
Transitional Storage and Wardrobe Design Ideas with Light Hardwood Floors
9