Transitional Storage and Wardrobe Design Ideas with Light Hardwood Floors
Refine by:
Budget
Sort by:Popular Today
121 - 140 of 1,024 photos
Item 1 of 3
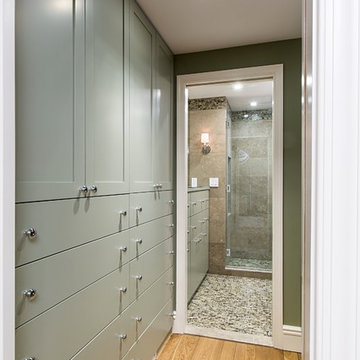
This boy's bathroom was designed to stay current as the boy ages with the use of neutral colors. The walls are a very cool fossilized limestone and the glass mosaic floor and accent border add reflective light and interest. The walk-through closet has plenty of storage space in the built-in units with hanging space on the opposite wall. Alex Kotlik Photography
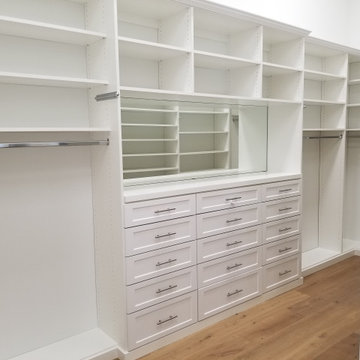
Inspiration for a large transitional gender-neutral walk-in wardrobe in Miami with shaker cabinets, white cabinets, light hardwood floors and beige floor.
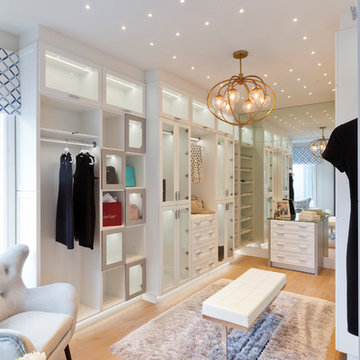
Visit The Korina 14803 Como Circle or call 941 907.8131 for additional information.
3 bedrooms | 4.5 baths | 3 car garage | 4,536 SF
The Korina is John Cannon’s new model home that is inspired by a transitional West Indies style with a contemporary influence. From the cathedral ceilings with custom stained scissor beams in the great room with neighboring pristine white on white main kitchen and chef-grade prep kitchen beyond, to the luxurious spa-like dual master bathrooms, the aesthetics of this home are the epitome of timeless elegance. Every detail is geared toward creating an upscale retreat from the hectic pace of day-to-day life. A neutral backdrop and an abundance of natural light, paired with vibrant accents of yellow, blues, greens and mixed metals shine throughout the home.
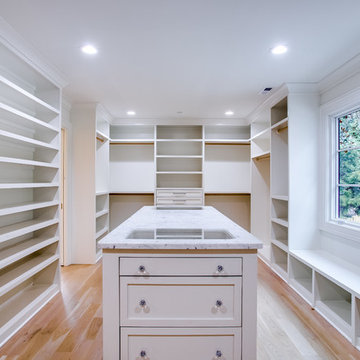
MPI 360 & HomeVisit
Large transitional gender-neutral walk-in wardrobe in DC Metro with recessed-panel cabinets, white cabinets, light hardwood floors and brown floor.
Large transitional gender-neutral walk-in wardrobe in DC Metro with recessed-panel cabinets, white cabinets, light hardwood floors and brown floor.
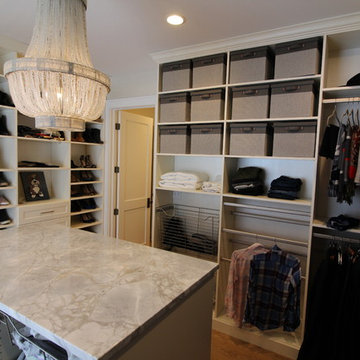
Master closet in Eggshell Ivory, floor to ceiling storage. Lots of hanging, shelves for shoes and basket for laundry. Shaker style drawer fronts with chrome hardware.
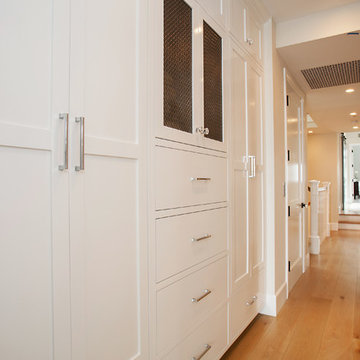
This built-in linen closet adds storage galore and makes organization beautiful. The custom made, paint grade cabinetry is adorned with polished chrome Alexander pulls and Brookmont Clear Crystal knobs, both made by Emtek. The solid white oak floors have a custom stain applied after installation. Hallway paint is Benjamin Moore 971 Olympic Mountains.
Architect: Brandon Architects
Design: Churchill Design
Photo: Darlene Halaby
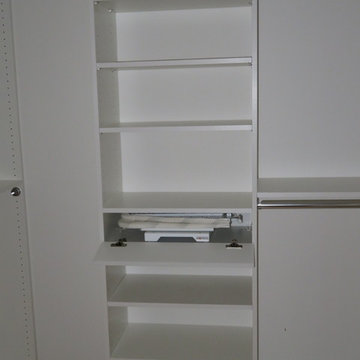
Inspiration for a small transitional gender-neutral walk-in wardrobe in Philadelphia with open cabinets, white cabinets, light hardwood floors and beige floor.
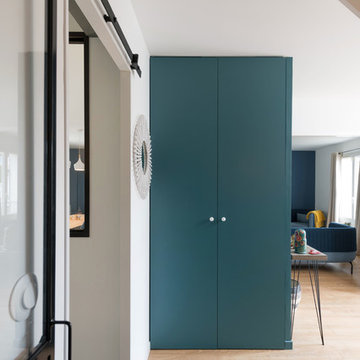
Design ideas for a small transitional gender-neutral built-in wardrobe in Lyon with flat-panel cabinets, green cabinets, light hardwood floors and beige floor.
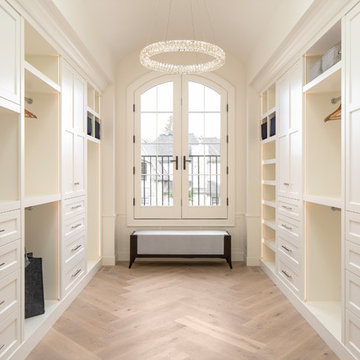
Inspiration for a transitional gender-neutral walk-in wardrobe in Calgary with recessed-panel cabinets, white cabinets and light hardwood floors.
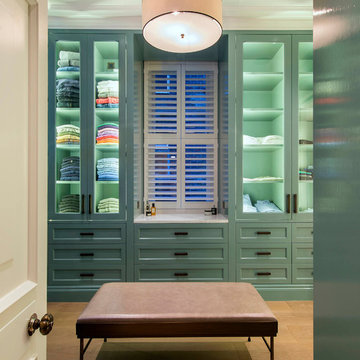
Light House Designs were able to come up with some fun lighting solutions for the home bar, gym and indoor basket ball court in this property.
Photos by Tom St Aubyn
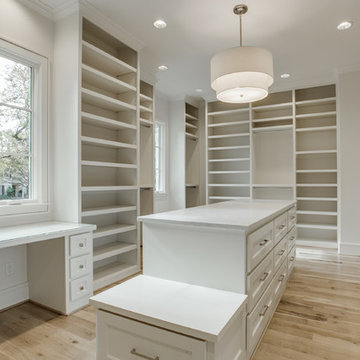
Photo of a mid-sized transitional gender-neutral walk-in wardrobe in Dallas with recessed-panel cabinets, white cabinets and light hardwood floors.
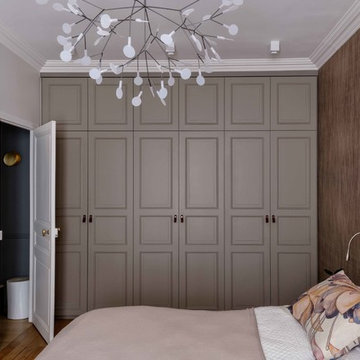
Christophe Rouffio/ Céline Hassen
Dressing gris
tete de lit en cuir clair
murs blancs
parquet clair
Photo of a large transitional gender-neutral built-in wardrobe in Paris with grey cabinets, light hardwood floors, brown floor and raised-panel cabinets.
Photo of a large transitional gender-neutral built-in wardrobe in Paris with grey cabinets, light hardwood floors, brown floor and raised-panel cabinets.
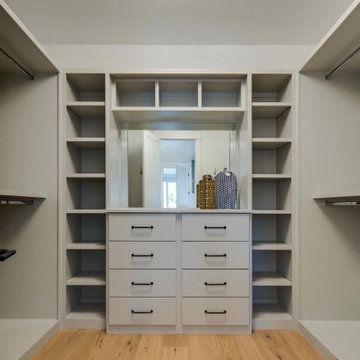
Photo of a mid-sized transitional gender-neutral walk-in wardrobe in Denver with flat-panel cabinets, grey cabinets and light hardwood floors.
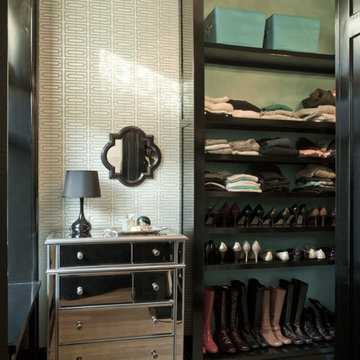
The closet is a transitional space between the master bedroom and master bath.
Photo credit: Blackstock Photography
Photo of a transitional walk-in wardrobe in Newark with open cabinets, dark wood cabinets and light hardwood floors.
Photo of a transitional walk-in wardrobe in Newark with open cabinets, dark wood cabinets and light hardwood floors.
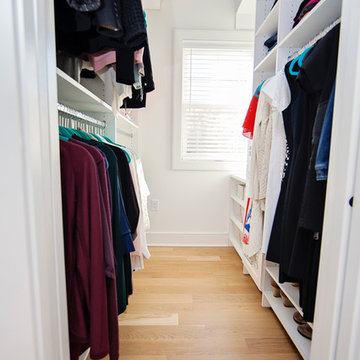
Mid-sized transitional walk-in wardrobe in New York with white cabinets and light hardwood floors.
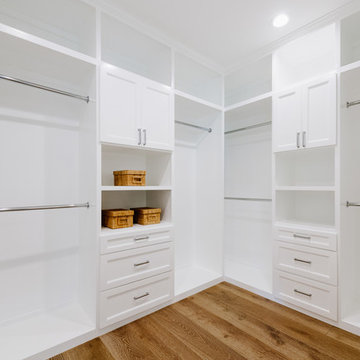
Inspiration for a large transitional gender-neutral walk-in wardrobe in Los Angeles with beaded inset cabinets, white cabinets and light hardwood floors.
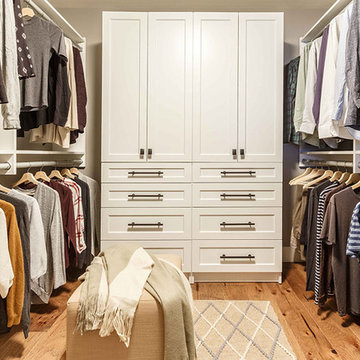
Inspiration for a mid-sized transitional walk-in wardrobe in Edmonton with recessed-panel cabinets, white cabinets, light hardwood floors and brown floor.
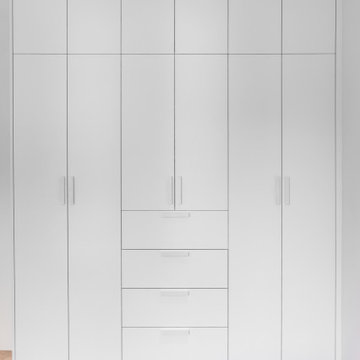
Photo of a mid-sized transitional gender-neutral storage and wardrobe in Toronto with flat-panel cabinets, white cabinets, light hardwood floors and white floor.
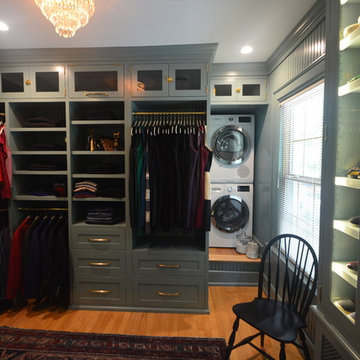
The home owners desired a more efficient and refined design for their master closet renovation project. The new custom cabinetry offers storage options for all types of clothing and accessories. A lit cabinet with adjustable shelves puts shoes on display. A custom designed cover encloses the existing heating radiator below the shoe cabinet. The built-in vanity with marble top includes storage drawers below for jewelry, smaller clothing items and an ironing board. Custom curved brass closet rods are mounted at multiple heights for various lengths of clothing. The brass cabinetry hardware is from Restoration Hardware. This second floor master closet also features a stackable washer and dryer for convenience. Design and construction by One Room at a Time, Inc.
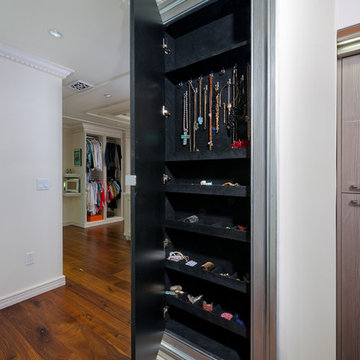
Craig Thompson Photography
This is an example of an expansive transitional women's storage and wardrobe in Other with beaded inset cabinets, light wood cabinets and light hardwood floors.
This is an example of an expansive transitional women's storage and wardrobe in Other with beaded inset cabinets, light wood cabinets and light hardwood floors.
Transitional Storage and Wardrobe Design Ideas with Light Hardwood Floors
7