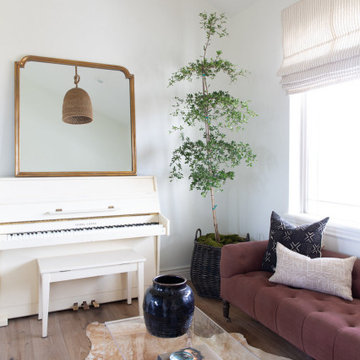Transitional White Family Room Design Photos
Refine by:
Budget
Sort by:Popular Today
141 - 160 of 15,380 photos
Item 1 of 3
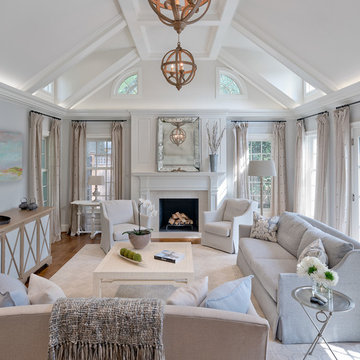
Our client wanted a more open environment, so we expanded the kitchen and added a pantry along with this family room addition. We used calm, cool colors in this sophisticated space with rustic embellishments. Drapery , fabric by Kravet, upholstered furnishings by Lee Industries, cocktail table by Century, mirror by Restoration Hardware, chandeliers by Currey & Co.
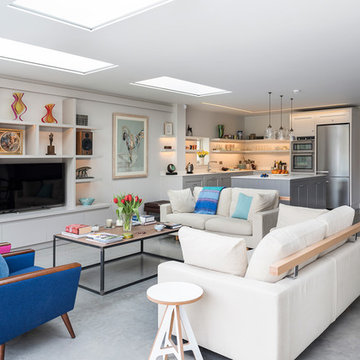
Jonathan Little Photography
This is an example of a mid-sized transitional open concept family room in Hampshire with white walls, concrete floors, no fireplace, a built-in media wall and a library.
This is an example of a mid-sized transitional open concept family room in Hampshire with white walls, concrete floors, no fireplace, a built-in media wall and a library.
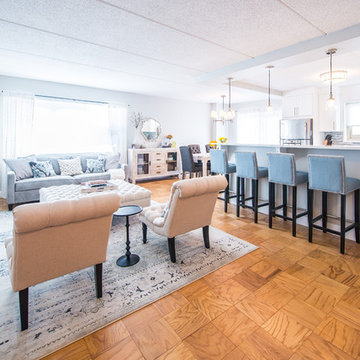
This Kitchen was transformed from an enclosed, dark and dreary space to an elegant, open and inviting family friendly area.
Design features are: White Paint grade Shaker style Cabinet, Peninsula that accommodates 4 comfortable seating, wine rack, stainless steel handles and appliances
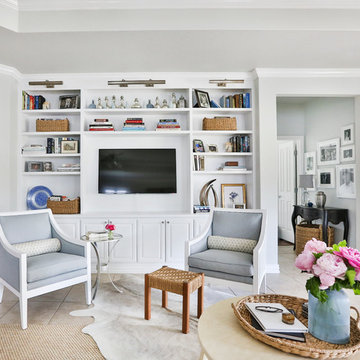
Knoxy Knox; Knox Photographics
Large transitional open concept family room in Houston with grey walls, a built-in media wall and porcelain floors.
Large transitional open concept family room in Houston with grey walls, a built-in media wall and porcelain floors.
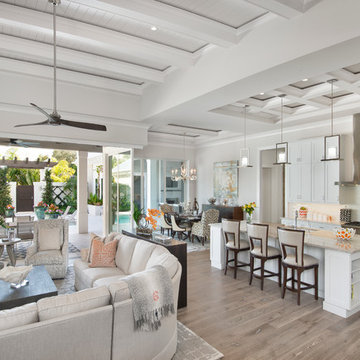
Photos by Giovanni Photography
This is an example of a large transitional open concept family room in Miami with grey walls, light hardwood floors, no fireplace and a wall-mounted tv.
This is an example of a large transitional open concept family room in Miami with grey walls, light hardwood floors, no fireplace and a wall-mounted tv.
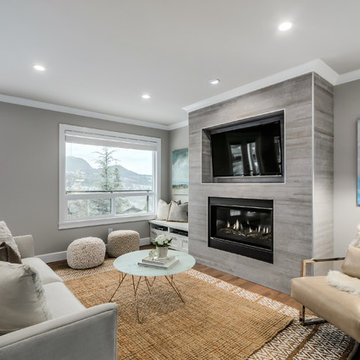
Large format tiles were used for the fireplace surround. The TV has been recessed above the linear gas fireplace. All of the TV components are hidden in the custom cabinetry off to the side of the fireplace.
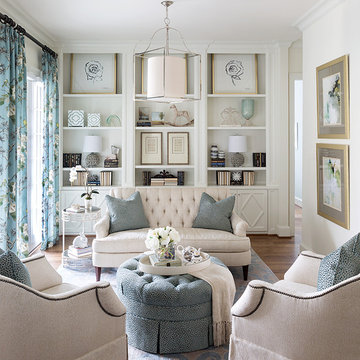
Stylish family room with feminine accents and elegant furnishings.
Photographer: Nancy Nolan
Photo of a transitional family room in Austin with white walls and medium hardwood floors.
Photo of a transitional family room in Austin with white walls and medium hardwood floors.
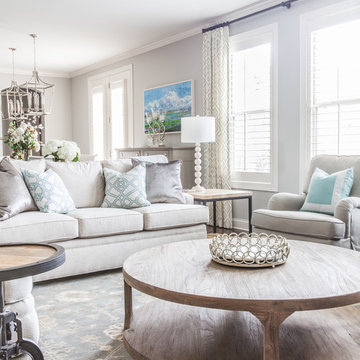
Laura Sumrek
Inspiration for a mid-sized transitional open concept family room in Charlotte with grey walls, dark hardwood floors, a standard fireplace, a stone fireplace surround and a built-in media wall.
Inspiration for a mid-sized transitional open concept family room in Charlotte with grey walls, dark hardwood floors, a standard fireplace, a stone fireplace surround and a built-in media wall.
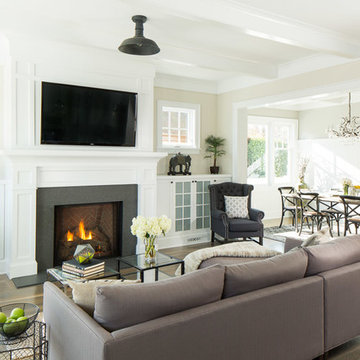
Image Credit: Subtle Light Photography
Inspiration for a mid-sized transitional open concept family room in Seattle with beige walls, medium hardwood floors, a standard fireplace and a wall-mounted tv.
Inspiration for a mid-sized transitional open concept family room in Seattle with beige walls, medium hardwood floors, a standard fireplace and a wall-mounted tv.
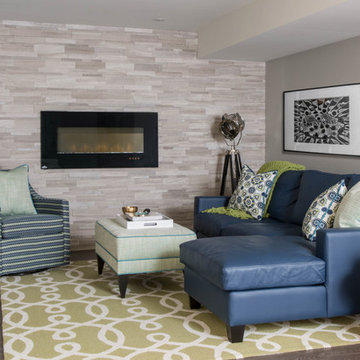
Stephani Buchman
This is an example of a transitional family room in Toronto with grey walls, dark hardwood floors, a ribbon fireplace and a tile fireplace surround.
This is an example of a transitional family room in Toronto with grey walls, dark hardwood floors, a ribbon fireplace and a tile fireplace surround.
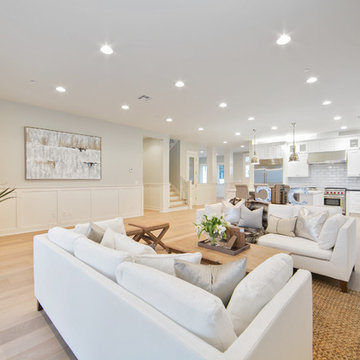
Ryan Galvin at ryangarvinphotography.com
This is a ground up custom home build in eastside Costa Mesa across street from Newport Beach in 2014. It features 10 feet ceiling, Subzero, Wolf appliances, Restoration Hardware lighting fixture, Altman plumbing fixture, Emtek hardware, European hard wood windows, wood windows. The California room is so designed to be part of the great room as well as part of the master suite.
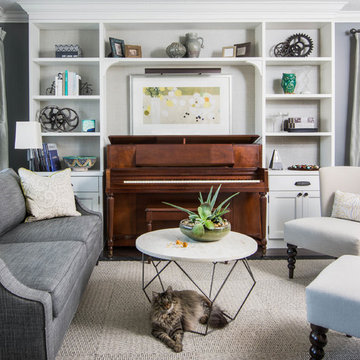
Stephani Buchman
Photo of a small transitional family room in Toronto with a music area, grey walls, dark hardwood floors and brown floor.
Photo of a small transitional family room in Toronto with a music area, grey walls, dark hardwood floors and brown floor.
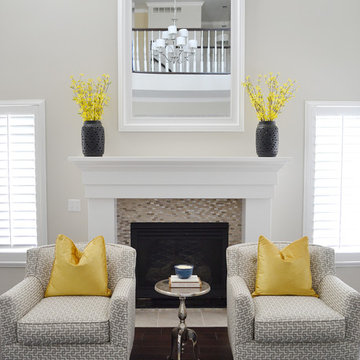
Kitchen and Family Room Renovation and Design by Sita Montgomery Interiors
This is an example of a mid-sized transitional open concept family room in Salt Lake City with a wall-mounted tv, grey walls, dark hardwood floors, a standard fireplace and a tile fireplace surround.
This is an example of a mid-sized transitional open concept family room in Salt Lake City with a wall-mounted tv, grey walls, dark hardwood floors, a standard fireplace and a tile fireplace surround.
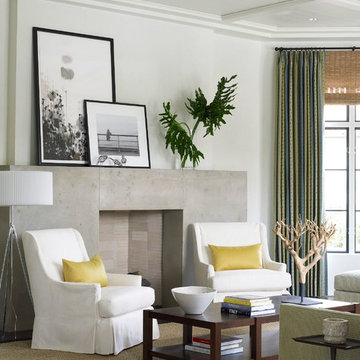
Tria Giovan Photography
Photo of a mid-sized transitional family room in Houston with a standard fireplace, a concrete fireplace surround, white walls and no tv.
Photo of a mid-sized transitional family room in Houston with a standard fireplace, a concrete fireplace surround, white walls and no tv.
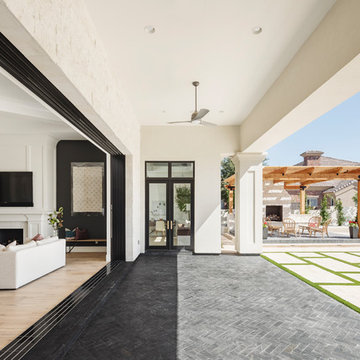
Great room with the large multi-slider
Design ideas for an expansive transitional open concept family room in Phoenix with a game room, black walls, light hardwood floors, a standard fireplace, a wood fireplace surround, a wall-mounted tv and beige floor.
Design ideas for an expansive transitional open concept family room in Phoenix with a game room, black walls, light hardwood floors, a standard fireplace, a wood fireplace surround, a wall-mounted tv and beige floor.
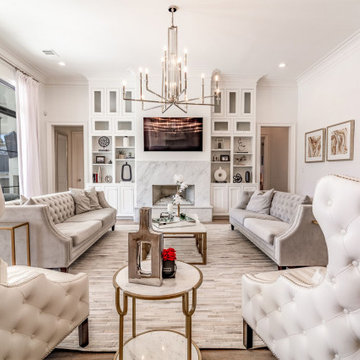
Photo of a large transitional open concept family room in New Orleans with white walls and light hardwood floors.
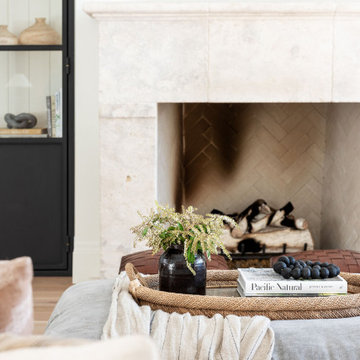
Warm family room with Fireplace focal point.
Inspiration for a large transitional open concept family room in Salt Lake City with white walls, light hardwood floors, a standard fireplace, a stone fireplace surround, a wall-mounted tv, brown floor and vaulted.
Inspiration for a large transitional open concept family room in Salt Lake City with white walls, light hardwood floors, a standard fireplace, a stone fireplace surround, a wall-mounted tv, brown floor and vaulted.
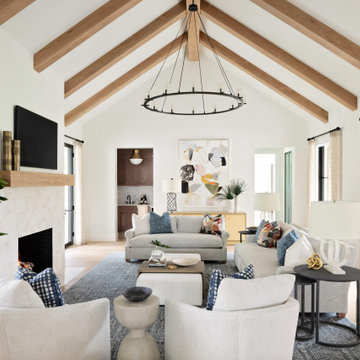
Inspiration for an expansive transitional open concept family room in Orlando with white walls, light hardwood floors, a standard fireplace, a tile fireplace surround, a wall-mounted tv, exposed beam, vaulted and beige floor.
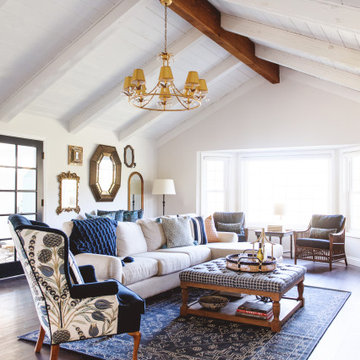
Large transitional open concept family room in San Diego with white walls, vinyl floors, a wall-mounted tv, brown floor and vaulted.
Transitional White Family Room Design Photos
8
