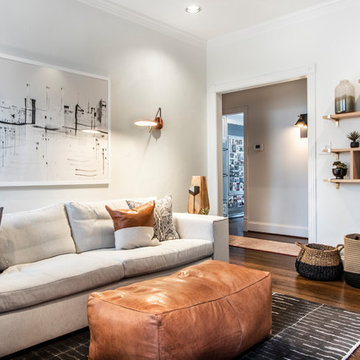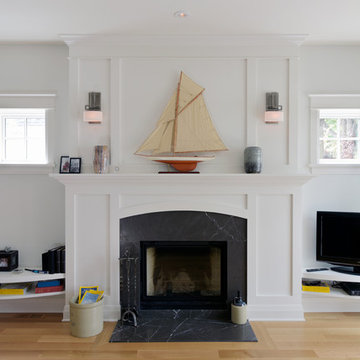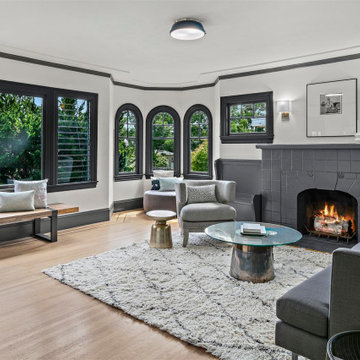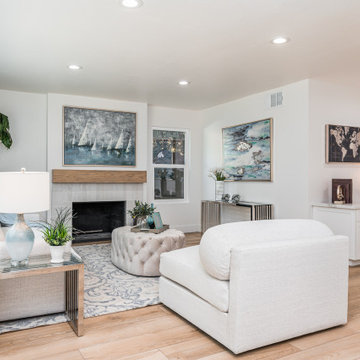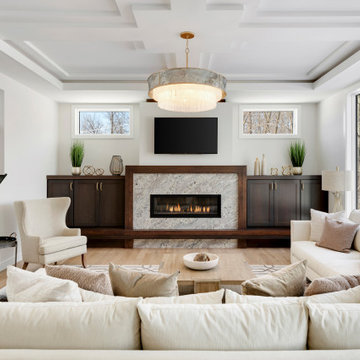Transitional White Family Room Design Photos
Refine by:
Budget
Sort by:Popular Today
81 - 100 of 15,369 photos
Item 1 of 3
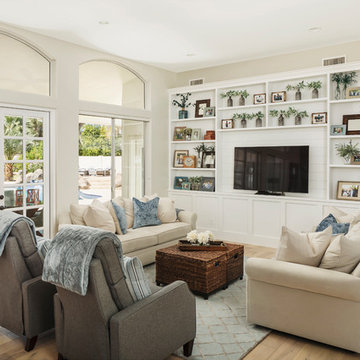
We worked on a complete remodel of this home. We modified the entire floor plan as well as stripped the home down to drywall and wood studs. All finishes are new, including a brand new kitchen that was the previous living room.
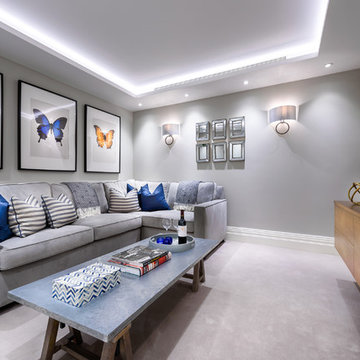
Tim Clarke-Payton
Photo of a transitional family room in London with grey walls, carpet and grey floor.
Photo of a transitional family room in London with grey walls, carpet and grey floor.
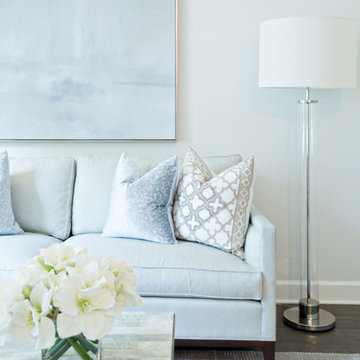
Design ideas for a mid-sized transitional enclosed family room in Orlando with white walls, dark hardwood floors, no fireplace, no tv and brown floor.
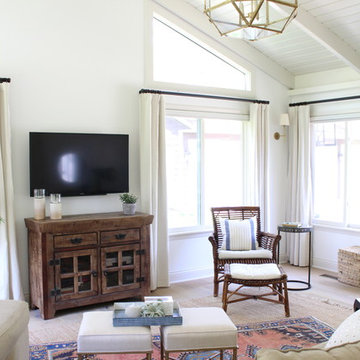
This casual, eclectic family room is welcoming and comfortable for a young family. As the main entry to the house, and the primary spot for hanging out and family movie nights, this room had to be tough. We used kid- and dog-friendly fabrics, rugs, and finishes to withstand wear and tear, but elegant lines and interesting accents in neutral and brass kept the room bright and elegant. Proof that good design is both functional and beautiful!
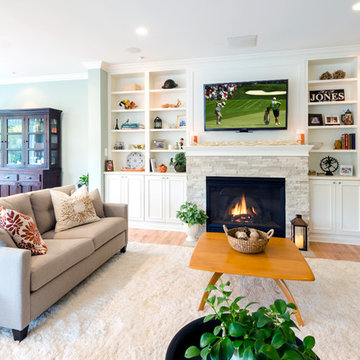
Originally located on the back of the home, the gas fireplace was relocated to the current side wall of the Family Room. The portion of the room behind the sofa on the left is a new addition to expand the open plan. Custom built-ins, a light stacked stone on the fireplace and a millwork surround for the TV make the space look classic yet current.
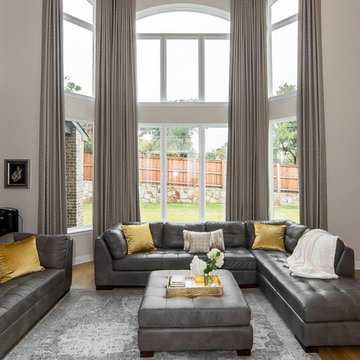
The perfect finishing touch to this two story family room. Ripple fold drapery panels are easily opened and closed for privacy. Custom finished platinum drapery hardware.
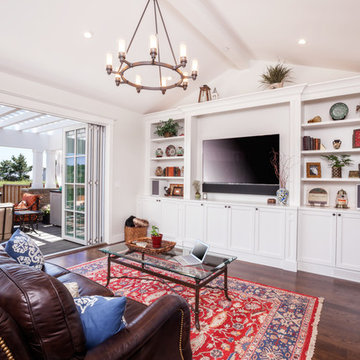
JPM Construction offers complete support for designing, building, and renovating homes in Atherton, Menlo Park, Portola Valley, and surrounding mid-peninsula areas. With a focus on high-quality craftsmanship and professionalism, our clients can expect premium end-to-end service.
The promise of JPM is unparalleled quality both on-site and off, where we value communication and attention to detail at every step. Onsite, we work closely with our own tradesmen, subcontractors, and other vendors to bring the highest standards to construction quality and job site safety. Off site, our management team is always ready to communicate with you about your project. The result is a beautiful, lasting home and seamless experience for you.
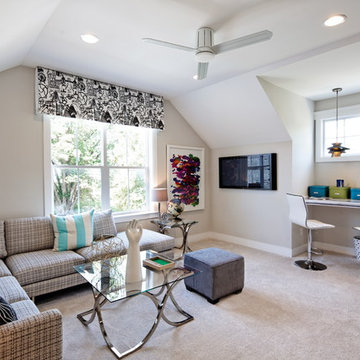
Transitional enclosed family room in DC Metro with grey walls, carpet and a wall-mounted tv.
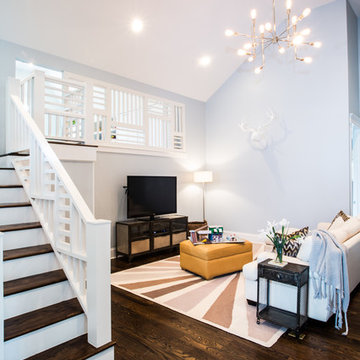
Transitonal Family "Play" room featuring custom, contemporary railing, dark wood floors, and powder blue walls. Fun elements added with gold chandelier, faux deer head, and leather mustard ottoman. Photography by Andrea Behrends.
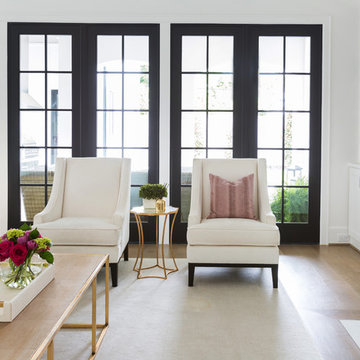
Photo of a large transitional open concept family room in Houston with white walls, a standard fireplace, a tile fireplace surround, a wall-mounted tv and light hardwood floors.
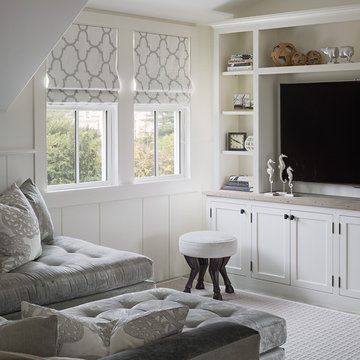
Jonathan Raith Inc. - Builder
Sam Oberter - Photography
Photo of a small transitional family room in Boston with white walls and a wall-mounted tv.
Photo of a small transitional family room in Boston with white walls and a wall-mounted tv.
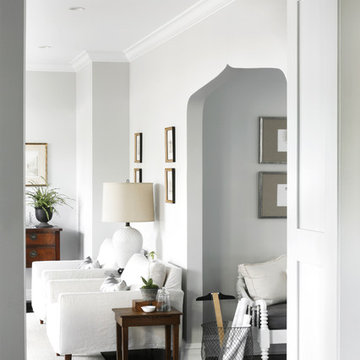
Entry to family room. Photo: Amy Braswell.
This is an example of a transitional family room in Chicago with grey walls.
This is an example of a transitional family room in Chicago with grey walls.
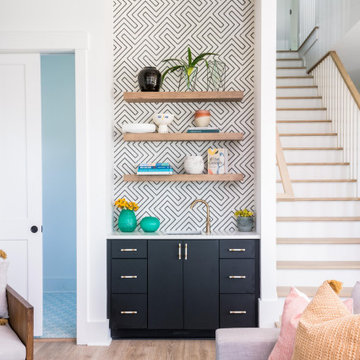
This is an example of a large transitional open concept family room in Charleston with a home bar, white walls, light hardwood floors and beige floor.
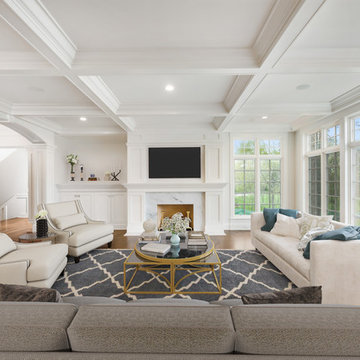
Family Room with fireplace, built-in TV, and white cabinetry
Large transitional family room in Chicago with white walls, dark hardwood floors, a standard fireplace, a stone fireplace surround and a wall-mounted tv.
Large transitional family room in Chicago with white walls, dark hardwood floors, a standard fireplace, a stone fireplace surround and a wall-mounted tv.
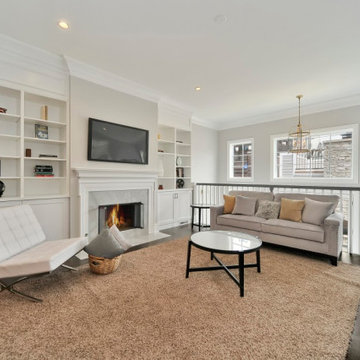
Located in Lakeview, this luxurious 3,800 square foot single family home is a show stopper. Featuring an open layout with 5 bedrooms, 3.2 bathrooms and eloquent finishes, this space leaves nothing unnoticed. It also showcases a spacious kitchen with custom cabinets and tile, a large island and a butler’s pantry. With a beautiful rooftop deck located above a 2 car garage, this home is sure to impress.
Transitional White Family Room Design Photos
5
